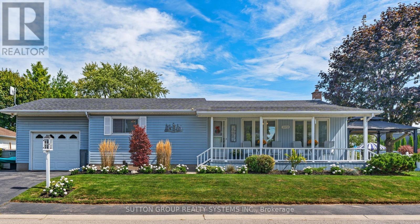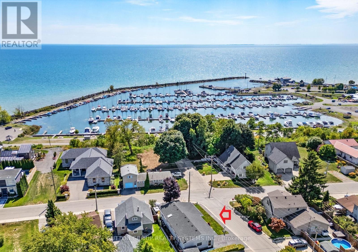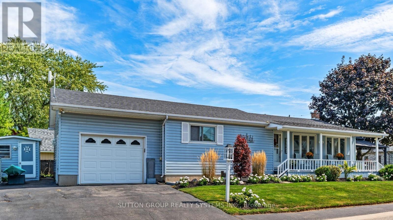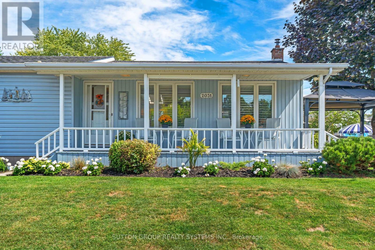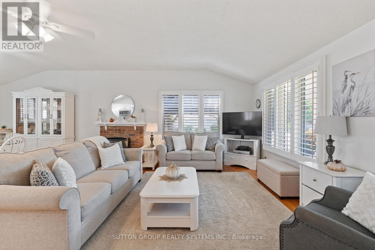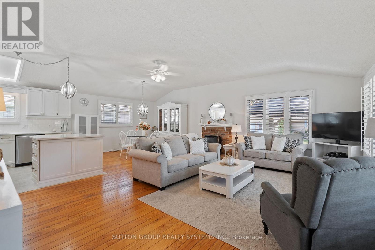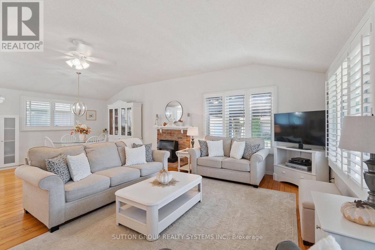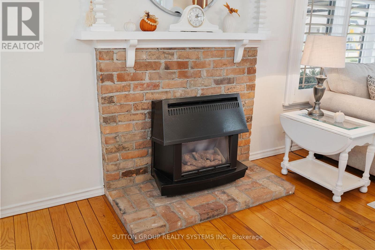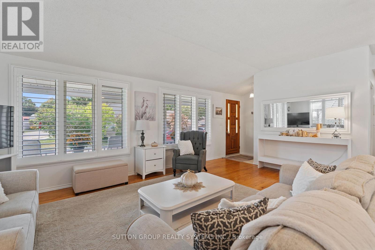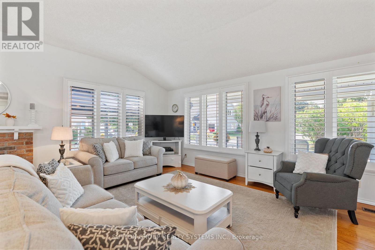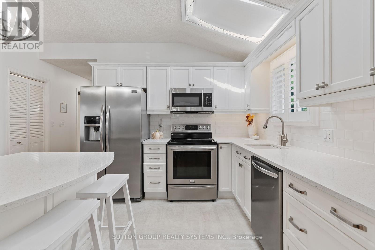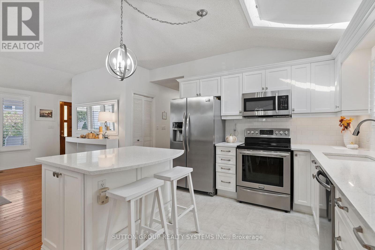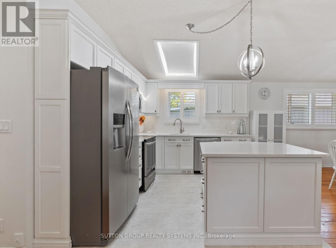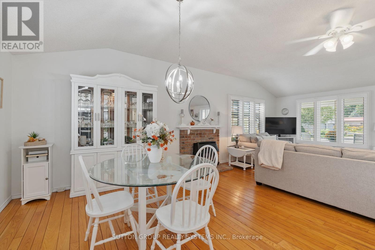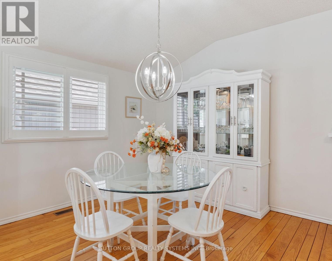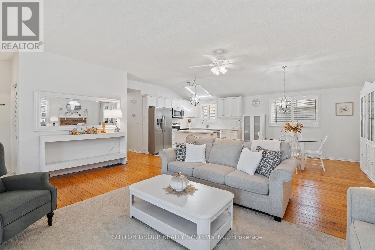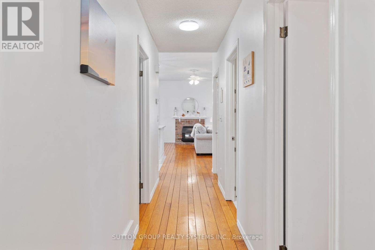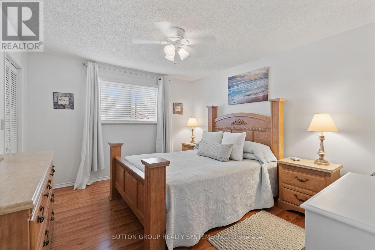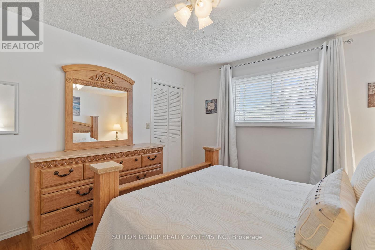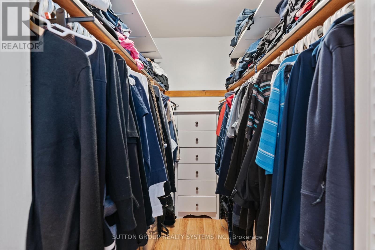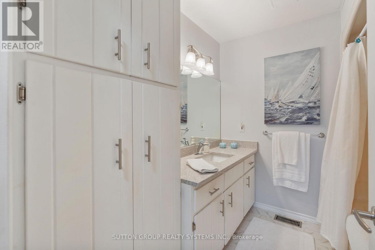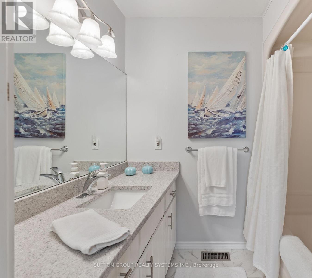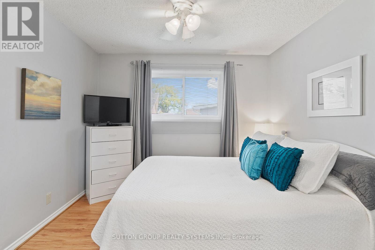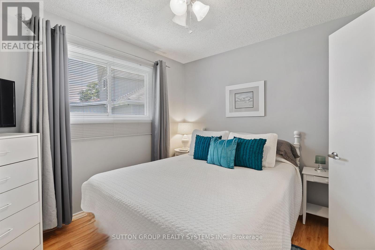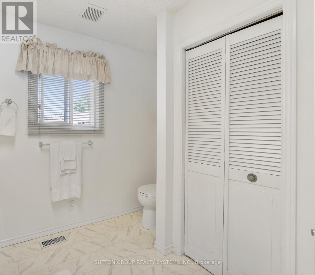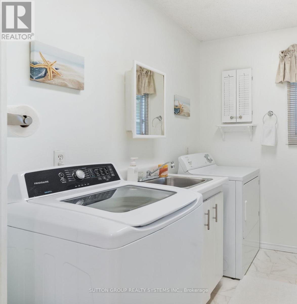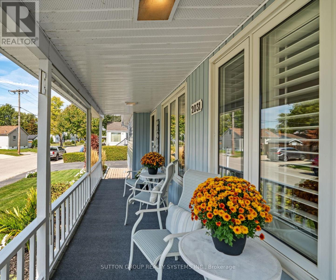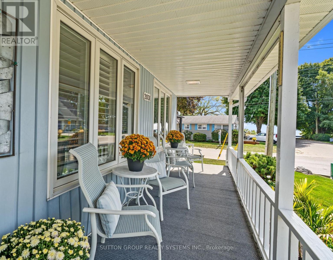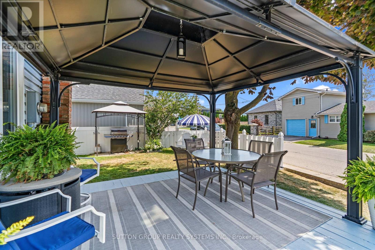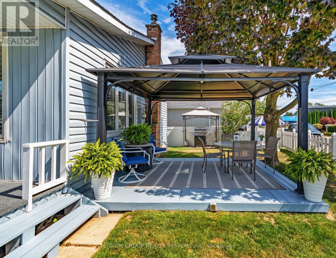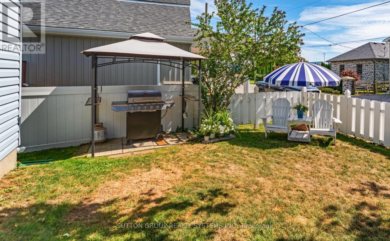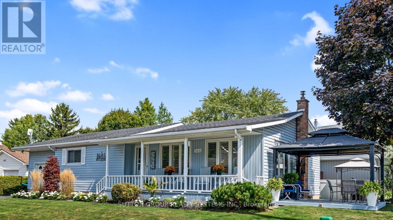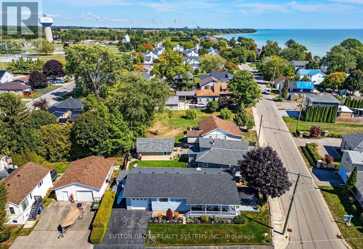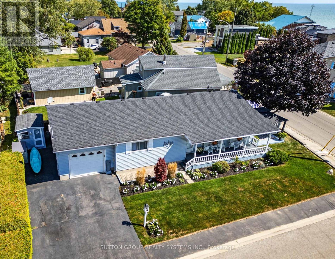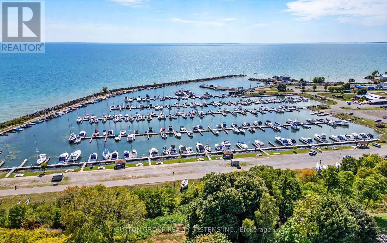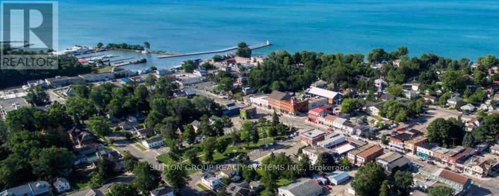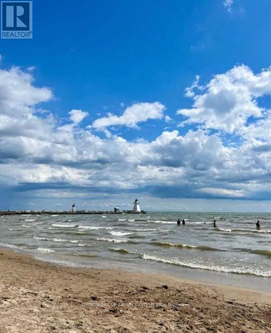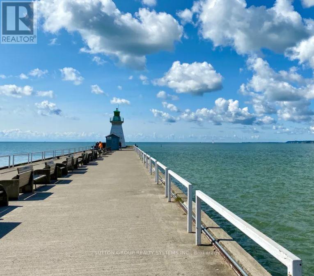2031 Erie Street Norfolk, Ontario N0A 1N7
$649,900
Fantastic Find! Spacious and Bright Updated Bungalow with Lake Views and Curb Appeal. Before entering this charming home, take a moment to enjoy the covered porch or deck under the gazebo, offering lovely views of Lake Erie. A reasonable walk to all the amenities Port Dover has to offer: theatre, shops, beach, parks, groceries, dining and professional services. Best of both worlds, this home is in a quiet neighborhood overlooking the marina and lake. Inside Find: Open Concept kitchen/dining/living with high ceilings and panoramic views of the lake through wall to wall windows with California shutters; Hardwood floors; A distinct entryway with a coat closet; Gas fireplace in Living Rm; Kitchen with Skylight, stainless steel appliances, centre island, built-in dishwasher; Large Pantry Adjacent to Kitchen; Large Primary bedroom with walk-in closet; Good Sized 2nd bedroom; Updated spa-like main bathroom w ample cupboard space; Main Floor Laundry, Main Floor 2PC Bathroom; Walk-out to Garage from interior. Garage has a high ceiling that will fit a large vehicle and also has ample storage. 3-4ft high crawlspace under house great for storage. Low maintenance lot features a large side yard with deck, gazebo, and room for BBQ and ample guest seating. Long double-car driveway leads to large shed. (id:50886)
Property Details
| MLS® Number | X12397199 |
| Property Type | Single Family |
| Community Name | Port Dover |
| Amenities Near By | Beach, Marina, Schools |
| Community Features | Community Centre |
| Equipment Type | Water Heater |
| Features | Carpet Free |
| Parking Space Total | 3 |
| Rental Equipment Type | Water Heater |
| Structure | Deck, Porch, Shed |
| View Type | Lake View |
| Water Front Type | Waterfront |
Building
| Bathroom Total | 2 |
| Bedrooms Above Ground | 2 |
| Bedrooms Total | 2 |
| Age | 31 To 50 Years |
| Amenities | Fireplace(s) |
| Appliances | Central Vacuum, Water Meter, Dishwasher, Dryer, Microwave, Stove, Washer, Refrigerator |
| Architectural Style | Bungalow |
| Basement Development | Unfinished |
| Basement Type | Crawl Space (unfinished) |
| Construction Style Attachment | Detached |
| Cooling Type | Central Air Conditioning |
| Exterior Finish | Vinyl Siding |
| Fire Protection | Smoke Detectors |
| Fireplace Present | Yes |
| Fireplace Total | 1 |
| Flooring Type | Hardwood, Laminate |
| Foundation Type | Poured Concrete |
| Half Bath Total | 1 |
| Heating Fuel | Natural Gas |
| Heating Type | Forced Air |
| Stories Total | 1 |
| Size Interior | 1,100 - 1,500 Ft2 |
| Type | House |
| Utility Water | Municipal Water |
Parking
| Attached Garage | |
| Garage |
Land
| Acreage | No |
| Land Amenities | Beach, Marina, Schools |
| Landscape Features | Landscaped |
| Sewer | Sanitary Sewer |
| Size Irregular | 50.2 X 98.3 Acre ; Lot Size 51.19x88.23x50.37x98.34 |
| Size Total Text | 50.2 X 98.3 Acre ; Lot Size 51.19x88.23x50.37x98.34|under 1/2 Acre |
| Surface Water | Lake/pond |
| Zoning Description | R1 |
Rooms
| Level | Type | Length | Width | Dimensions |
|---|---|---|---|---|
| Main Level | Kitchen | 2.9 m | 2.97 m | 2.9 m x 2.97 m |
| Main Level | Dining Room | 3.84 m | 2.97 m | 3.84 m x 2.97 m |
| Main Level | Living Room | 4.72 m | 5.92 m | 4.72 m x 5.92 m |
| Main Level | Primary Bedroom | 4.06 m | 3.61 m | 4.06 m x 3.61 m |
| Main Level | Bedroom 2 | 2.92 m | 3.23 m | 2.92 m x 3.23 m |
| Main Level | Laundry Room | 2.94 m | 3.02 m | 2.94 m x 3.02 m |
| Main Level | Bathroom | 2.94 m | 3.02 m | 2.94 m x 3.02 m |
| Main Level | Bathroom | 2.44 m | 2.18 m | 2.44 m x 2.18 m |
| Main Level | Foyer | 6.17 m | 1.19 m | 6.17 m x 1.19 m |
| Main Level | Foyer | 1.22 m | 1.19 m | 1.22 m x 1.19 m |
Utilities
| Cable | Available |
| Electricity | Installed |
| Sewer | Installed |
https://www.realtor.ca/real-estate/28848998/2031-erie-street-norfolk-port-dover-port-dover
Contact Us
Contact us for more information
Susan Huizinga
Salesperson
www.susanhuizinga.com/
www.facebook.com/SusanHuizingaRealEstate/
1542 Dundas Street West
Mississauga, Ontario L5C 1E4
(905) 896-3333
(905) 848-5327
www.suttonrealty.com/

