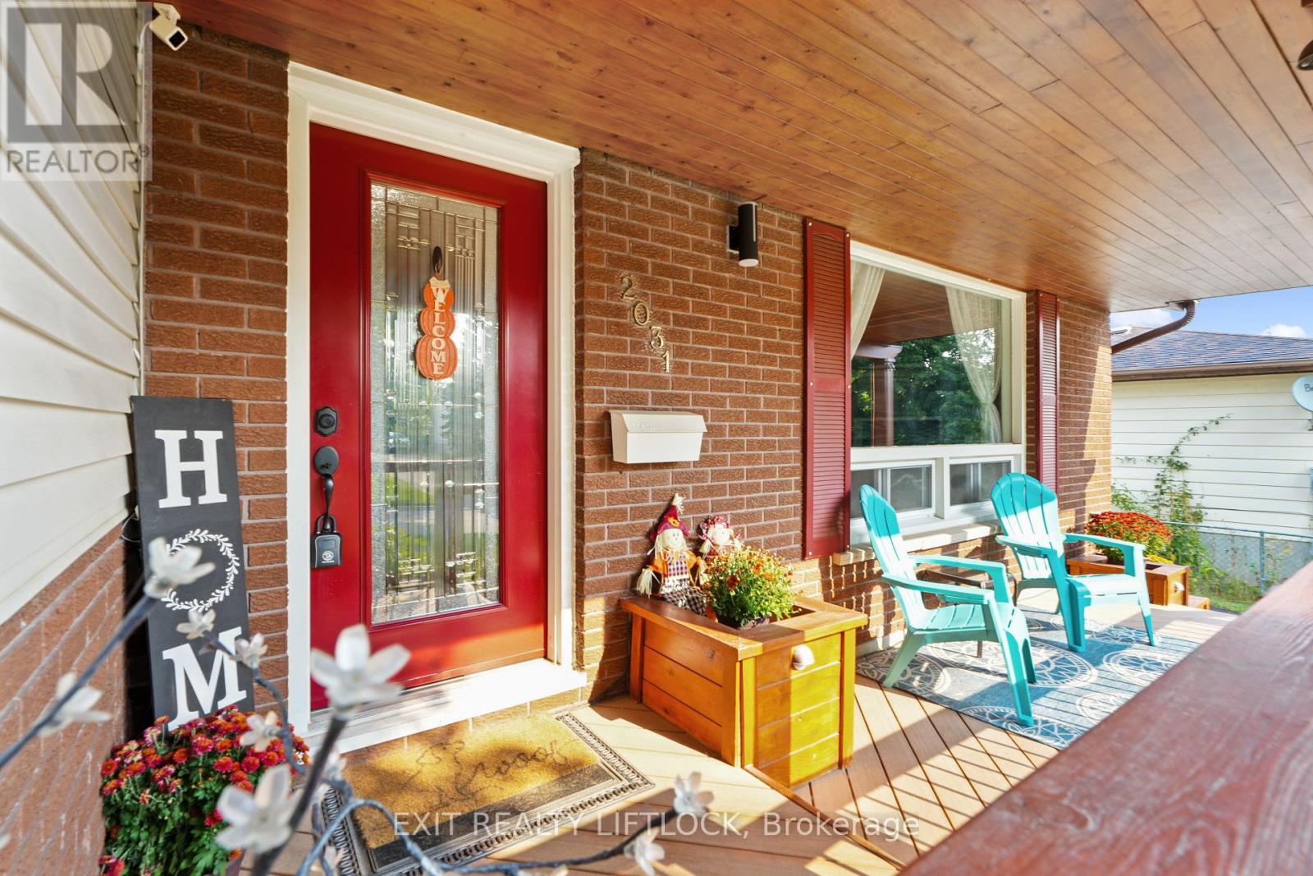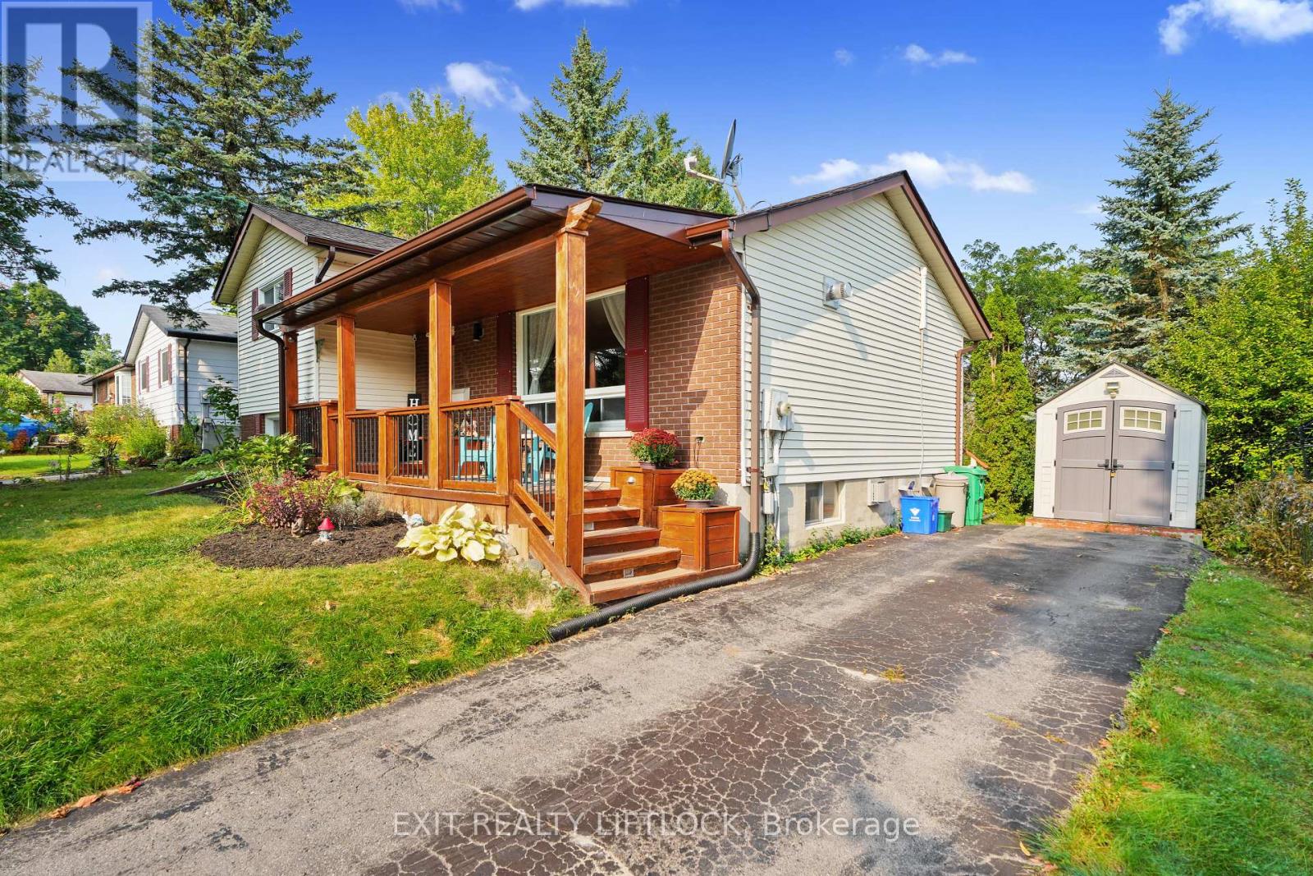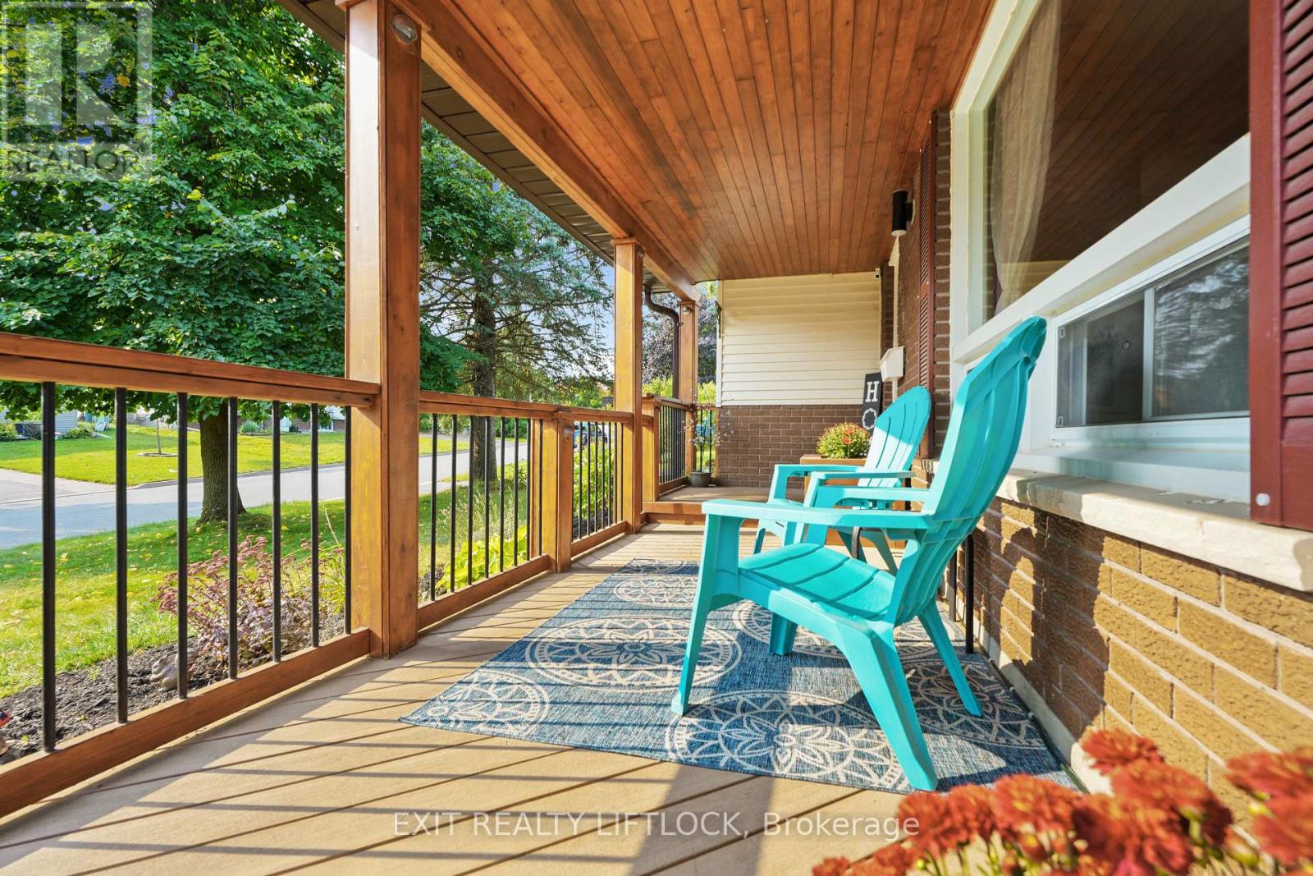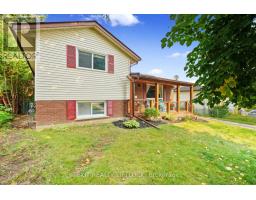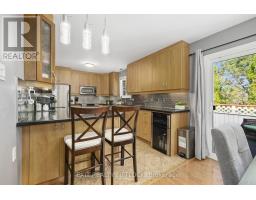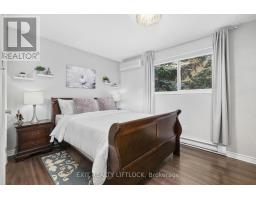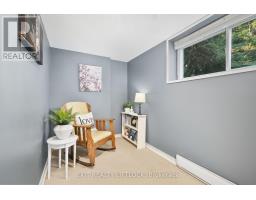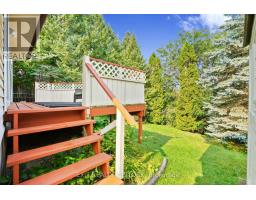2031 Moncrief Road Peterborough, Ontario K9K 1B2
$639,900
Welcome to this beautifully updated side-split, tucked away on a quiet, family-friendly street in Peterborough's sought-after west-end. At the heart of the home is a spacious, modern kitchen featuring sleek stainless steel appliances, a built-in wine fridge, and ample room for cooking and entertaining. With three generous bedrooms and two stylishly renovated bathrooms, this home offers a perfect blend of comfort and contemporary design. Unwind by the fireplace in either of the two cozy family rooms, or step out from the walkout lower level to enjoy the private backyard. A covered front porch with sunny southern exposure is perfect for your morning coffee. Complete with plenty of parking and located in a quiet neighbourhood, this west-end gem checks all the boxes. (id:50886)
Open House
This property has open houses!
12:00 pm
Ends at:1:30 pm
Property Details
| MLS® Number | X12093243 |
| Property Type | Single Family |
| Community Name | Monaghan |
| Amenities Near By | Hospital, Park, Place Of Worship, Public Transit, Schools |
| Parking Space Total | 3 |
| Structure | Deck, Shed |
Building
| Bathroom Total | 2 |
| Bedrooms Above Ground | 2 |
| Bedrooms Below Ground | 1 |
| Bedrooms Total | 3 |
| Age | 31 To 50 Years |
| Amenities | Fireplace(s) |
| Appliances | Dryer, Microwave, Stove, Washer, Refrigerator |
| Basement Development | Partially Finished |
| Basement Type | N/a (partially Finished) |
| Construction Style Attachment | Detached |
| Construction Style Split Level | Sidesplit |
| Cooling Type | Wall Unit |
| Exterior Finish | Brick, Aluminum Siding |
| Fireplace Present | Yes |
| Fireplace Total | 2 |
| Foundation Type | Block |
| Heating Fuel | Natural Gas |
| Heating Type | Forced Air |
| Size Interior | 1,500 - 2,000 Ft2 |
| Type | House |
| Utility Water | Municipal Water |
Parking
| No Garage |
Land
| Acreage | No |
| Land Amenities | Hospital, Park, Place Of Worship, Public Transit, Schools |
| Landscape Features | Landscaped |
| Sewer | Sanitary Sewer |
| Size Depth | 87 Ft ,1 In |
| Size Frontage | 60 Ft |
| Size Irregular | 60 X 87.1 Ft |
| Size Total Text | 60 X 87.1 Ft|under 1/2 Acre |
| Zoning Description | Residential |
Rooms
| Level | Type | Length | Width | Dimensions |
|---|---|---|---|---|
| Second Level | Bathroom | 2.35 m | 1.58 m | 2.35 m x 1.58 m |
| Second Level | Bedroom 2 | 3.38 m | 2.68 m | 3.38 m x 2.68 m |
| Second Level | Primary Bedroom | 4.22 m | 2.84 m | 4.22 m x 2.84 m |
| Lower Level | Family Room | 6.89 m | 3.37 m | 6.89 m x 3.37 m |
| Lower Level | Utility Room | 6.98 m | 2.83 m | 6.98 m x 2.83 m |
| Main Level | Living Room | 5.48 m | 3.37 m | 5.48 m x 3.37 m |
| Main Level | Dining Room | 2.71 m | 2.85 m | 2.71 m x 2.85 m |
| Main Level | Kitchen | 4.28 m | 2.84 m | 4.28 m x 2.84 m |
| In Between | Bedroom 3 | 3.33 m | 2.94 m | 3.33 m x 2.94 m |
| In Between | Office | 4.22 m | 2.85 m | 4.22 m x 2.85 m |
| In Between | Bathroom | 1.96 m | 2.85 m | 1.96 m x 2.85 m |
Utilities
| Sewer | Installed |
https://www.realtor.ca/real-estate/28191659/2031-moncrief-road-peterborough-monaghan-monaghan
Contact Us
Contact us for more information
Shirley Turner
Salesperson
(705) 768-5043
www.youtube.com/embed/iztriODjtEM
www.shirlsyourgirl.com/
www.facebook.com/shirlsyourgirl/
www.linkedin.com/in/shirlsyourgirl/
(705) 749-3948
(705) 749-6617
www.exitrealtyliftlock.com/



