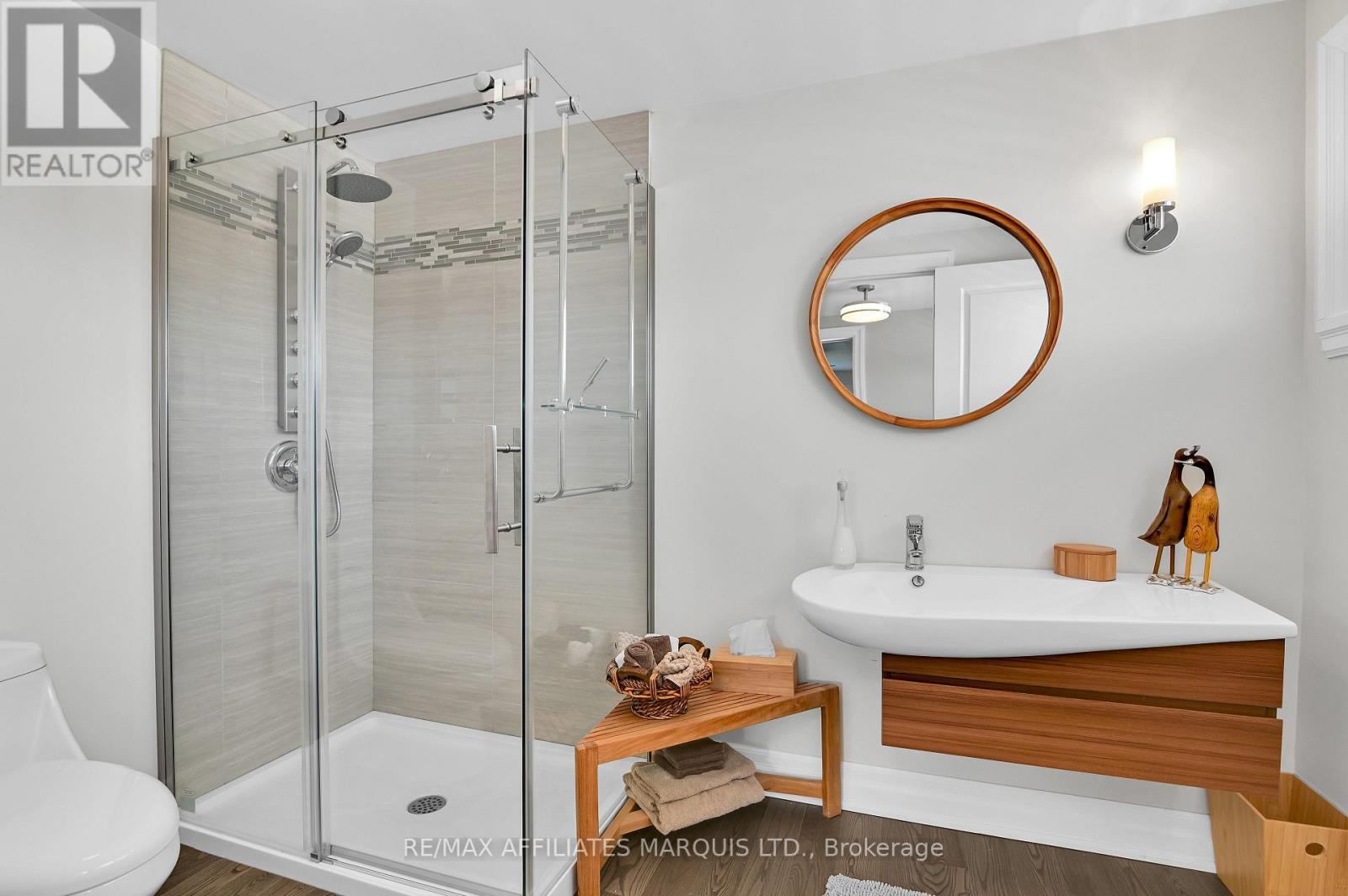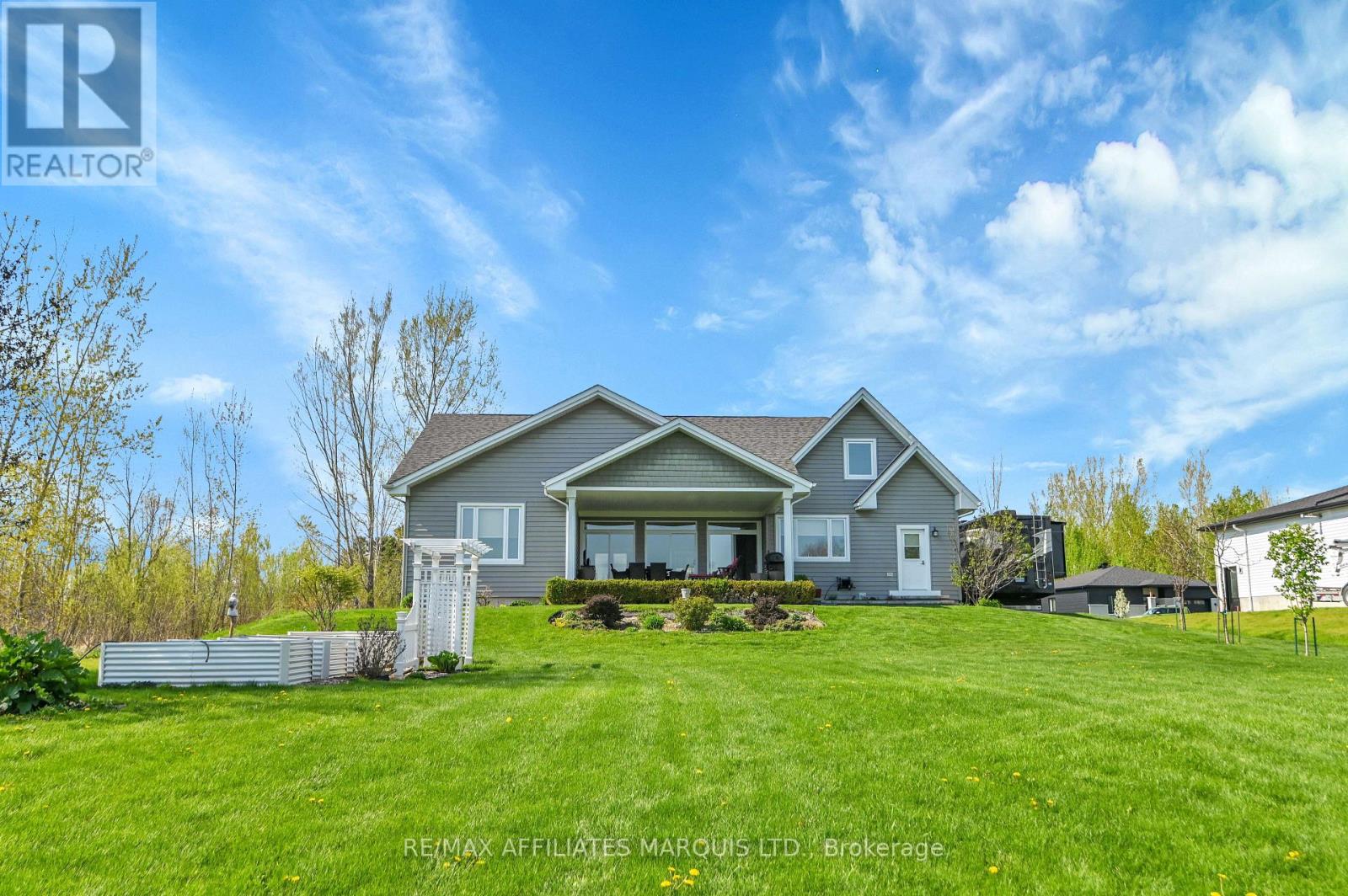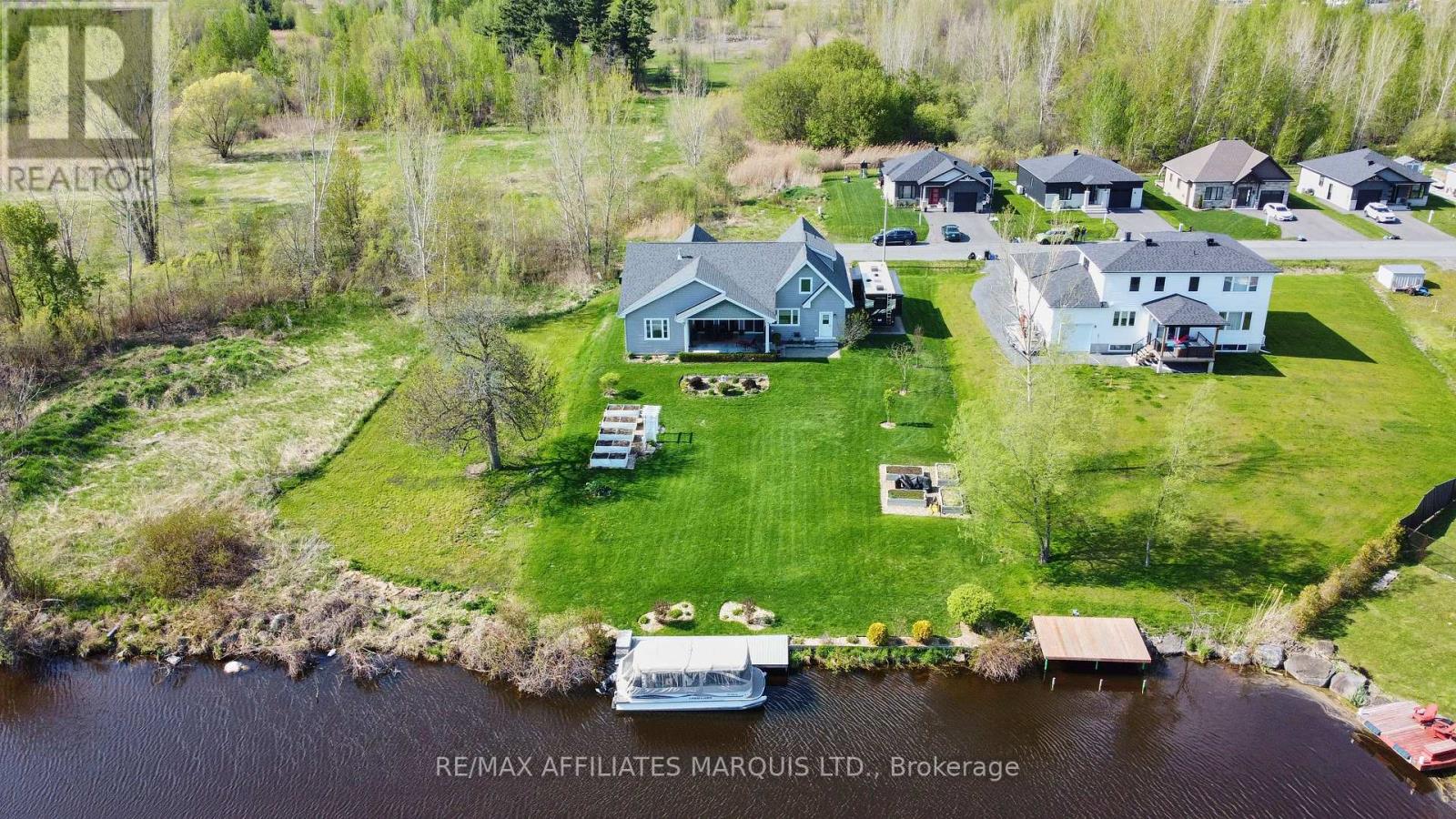20310 Andrea Avenue S South Glengarry, Ontario K0C 2C0
$1,100,000
This lovely home is situated on a canal with easy access to the Raisin River and Lake St Frances. Boat and fish from your door step! Meticulously maintained this one owner home features 3 bedrooms, 3 baths, fully serviced with municipal water and sewer, natural gas. Open concept kitchen /appliances and overlooks the canal and living area accesses the covered rear deck.Main floor laundry and attached double garage (6.02 X 6.68). large paved driveway and well landscaped yard.... so many extras! this property has it all....call today to view.. (id:50886)
Property Details
| MLS® Number | X12146329 |
| Property Type | Single Family |
| Community Name | 722 - Lancaster |
| Community Features | Fishing, School Bus |
| Easement | Easement |
| Features | Cul-de-sac, Irregular Lot Size, Wheelchair Access, Level |
| Parking Space Total | 8 |
| Structure | Deck |
| View Type | Direct Water View |
| Water Front Type | Waterfront |
Building
| Bathroom Total | 3 |
| Bedrooms Above Ground | 3 |
| Bedrooms Total | 3 |
| Age | 6 To 15 Years |
| Amenities | Fireplace(s) |
| Appliances | Water Heater, Water Meter, Central Vacuum, Dishwasher, Dryer, Garage Door Opener, Stove, Washer, Refrigerator |
| Basement Development | Partially Finished |
| Basement Type | N/a (partially Finished) |
| Construction Style Attachment | Detached |
| Cooling Type | Central Air Conditioning |
| Exterior Finish | Stone, Vinyl Siding |
| Fireplace Present | Yes |
| Fireplace Total | 1 |
| Flooring Type | Ceramic, Hardwood |
| Foundation Type | Poured Concrete |
| Half Bath Total | 1 |
| Heating Fuel | Natural Gas |
| Heating Type | Forced Air |
| Stories Total | 2 |
| Size Interior | 2,500 - 3,000 Ft2 |
| Type | House |
| Utility Water | Municipal Water |
Parking
| Attached Garage | |
| Garage | |
| R V |
Land
| Access Type | Year-round Access, Private Docking |
| Acreage | No |
| Landscape Features | Landscaped |
| Sewer | Sanitary Sewer |
| Size Depth | 196 Ft ,8 In |
| Size Frontage | 98 Ft ,4 In |
| Size Irregular | 98.4 X 196.7 Ft ; Depth Varies |
| Size Total Text | 98.4 X 196.7 Ft ; Depth Varies |
| Surface Water | River/stream |
| Zoning Description | Residential |
Rooms
| Level | Type | Length | Width | Dimensions |
|---|---|---|---|---|
| Second Level | Bedroom | 2.71 m | 3.54 m | 2.71 m x 3.54 m |
| Second Level | Bathroom | 2.86 m | 1.77 m | 2.86 m x 1.77 m |
| Basement | Recreational, Games Room | 6.82 m | 10.25 m | 6.82 m x 10.25 m |
| Basement | Utility Room | 5.95 m | 6.14 m | 5.95 m x 6.14 m |
| Basement | Other | 4.47 m | 13.21 m | 4.47 m x 13.21 m |
| Main Level | Living Room | 7.18 m | 7.68 m | 7.18 m x 7.68 m |
| Main Level | Kitchen | 3.36 m | 5.42 m | 3.36 m x 5.42 m |
| Main Level | Dining Room | 4.06 m | 2.9 m | 4.06 m x 2.9 m |
| Main Level | Primary Bedroom | 4.69 m | 4.7 m | 4.69 m x 4.7 m |
| Main Level | Laundry Room | 2.6 m | 3.41 m | 2.6 m x 3.41 m |
Utilities
| Cable | Available |
| Sewer | Available |
https://www.realtor.ca/real-estate/28308240/20310-andrea-avenue-s-south-glengarry-722-lancaster
Contact Us
Contact us for more information
Sheila Gatien
Broker
649 Second St E
Cornwall, Ontario K6H 1Z7
(613) 938-8100
(613) 938-3295





























































































