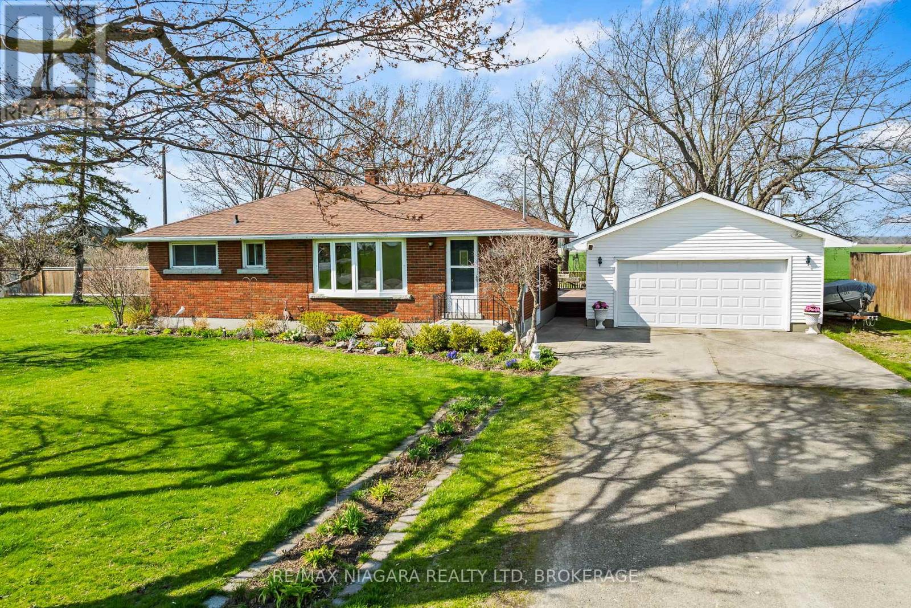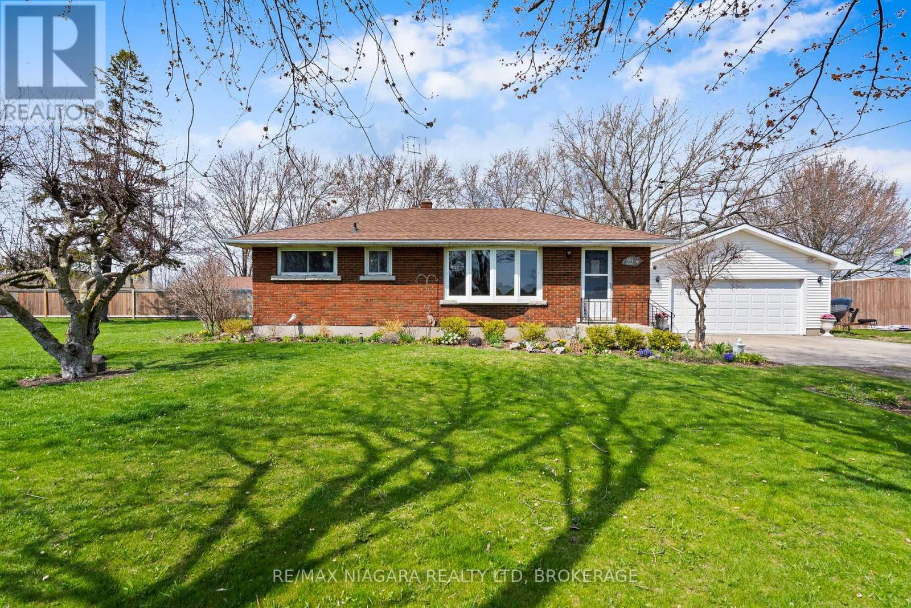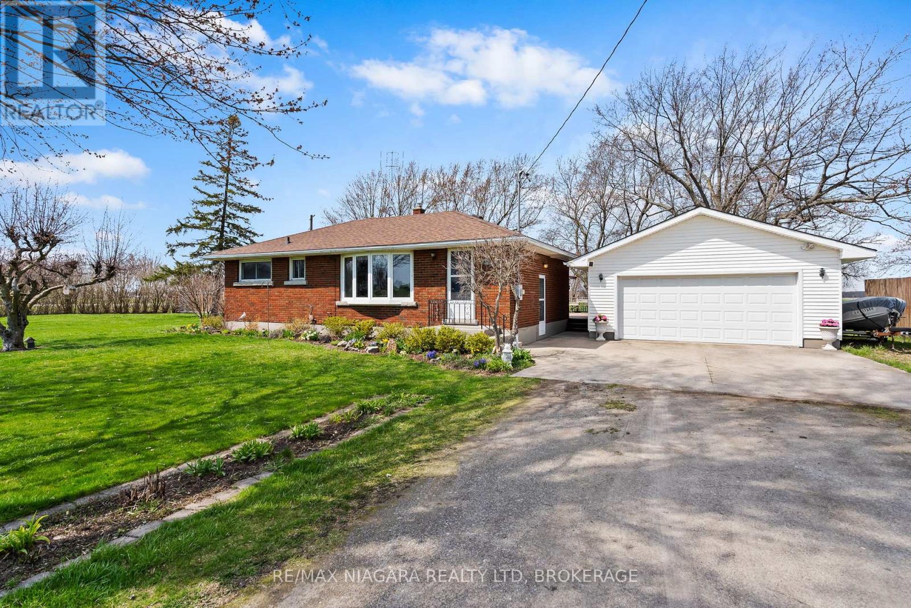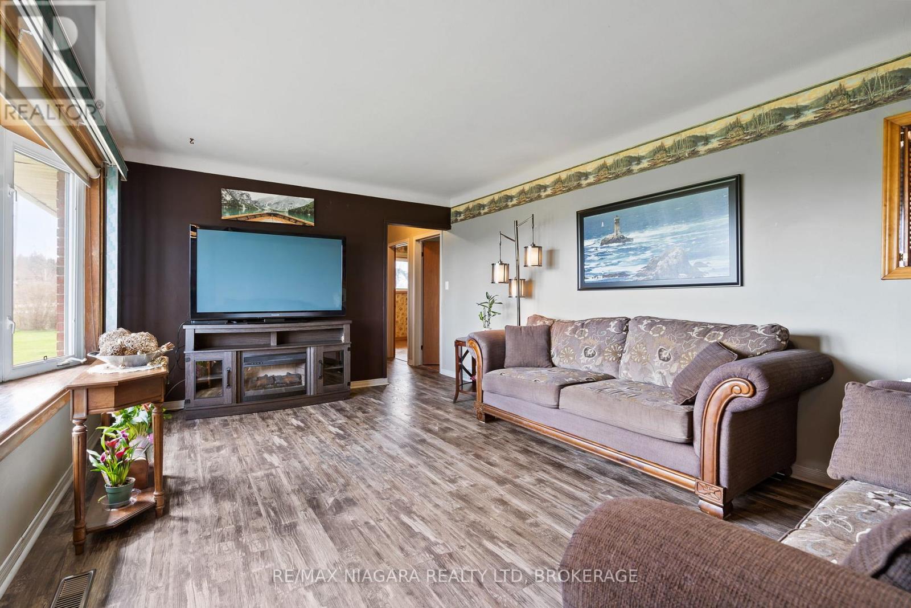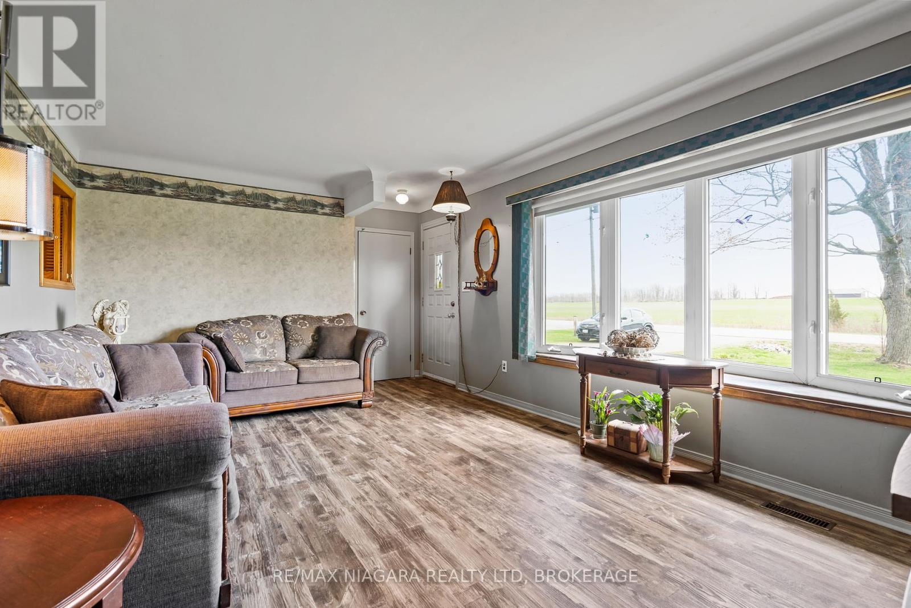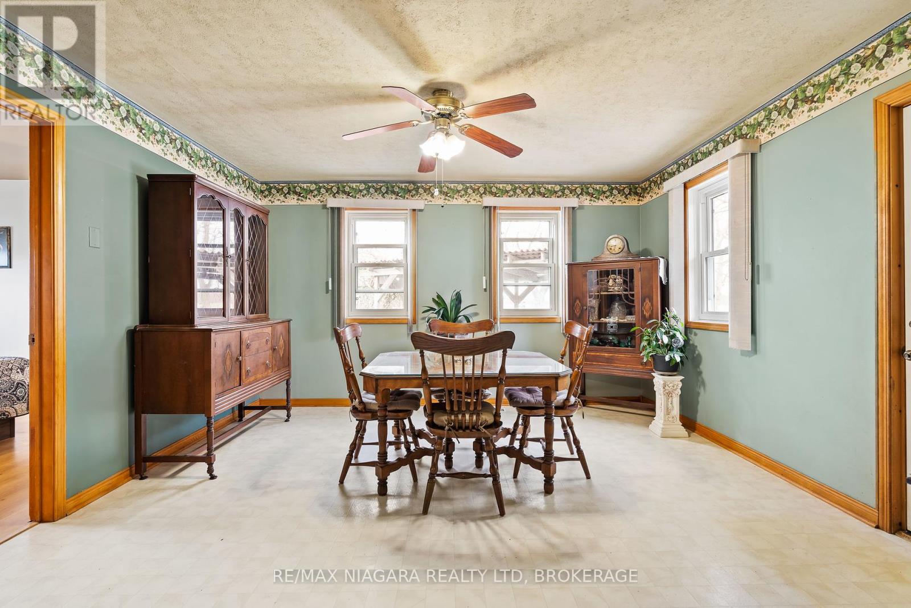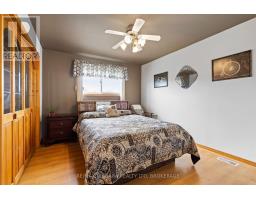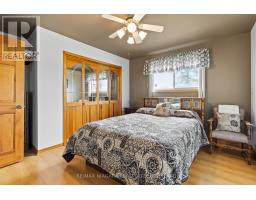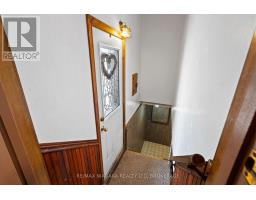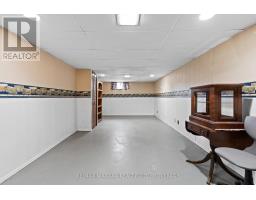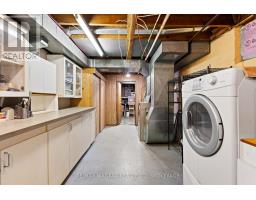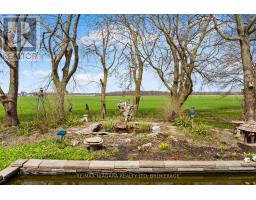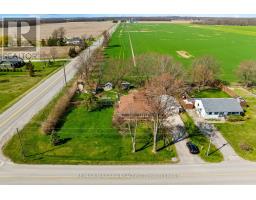2032 3rd Concession Road Port Colborne, Ontario L3K 5V5
$625,000
AHHH...country living at its best. Enjoy country living in this 3 bedroom brick bungalow with full basement and huge detached garage. Beautiful country sized lot at the corner of Miller Road and Concession 3 Road overlooking agricultural fields. Enjoy morning coffee while the birds sing and evening wine or tea watching the sun set. Updates include forced air gas furnace (2008), c/air (2013), shingles (2019) with a 12 year transferable warranty. Three garden sheds (1 with hydro) provide plenty of space for all your gardening supplies and toys. Centrally located with easy access to all the amenities of Port Colborne with its many inviting eateries and unique boutiques, minutes to Ridgeway, Stevensville, Welland and Niagara Falls. (id:50886)
Property Details
| MLS® Number | X12102615 |
| Property Type | Single Family |
| Community Name | 873 - Bethel |
| Amenities Near By | Place Of Worship |
| Community Features | Community Centre, School Bus |
| Equipment Type | None |
| Features | Level, Sump Pump |
| Parking Space Total | 8 |
| Rental Equipment Type | None |
| Structure | Deck, Shed |
Building
| Bathroom Total | 1 |
| Bedrooms Above Ground | 3 |
| Bedrooms Total | 3 |
| Age | 51 To 99 Years |
| Appliances | Water Heater |
| Architectural Style | Bungalow |
| Basement Development | Partially Finished |
| Basement Type | Full (partially Finished) |
| Construction Status | Insulation Upgraded |
| Construction Style Attachment | Detached |
| Cooling Type | Central Air Conditioning |
| Exterior Finish | Brick |
| Fire Protection | Smoke Detectors |
| Foundation Type | Poured Concrete |
| Heating Fuel | Natural Gas |
| Heating Type | Forced Air |
| Stories Total | 1 |
| Size Interior | 1,100 - 1,500 Ft2 |
| Type | House |
| Utility Water | Cistern |
Parking
| Detached Garage | |
| Garage |
Land
| Acreage | No |
| Land Amenities | Place Of Worship |
| Landscape Features | Landscaped |
| Sewer | Septic System |
| Size Depth | 150 Ft ,4 In |
| Size Frontage | 130 Ft ,3 In |
| Size Irregular | 130.3 X 150.4 Ft |
| Size Total Text | 130.3 X 150.4 Ft|under 1/2 Acre |
| Surface Water | Lake/pond |
| Zoning Description | Ar |
Rooms
| Level | Type | Length | Width | Dimensions |
|---|---|---|---|---|
| Basement | Recreational, Games Room | 7.92 m | 3.35 m | 7.92 m x 3.35 m |
| Main Level | Living Room | 5.33 m | 3.66 m | 5.33 m x 3.66 m |
| Main Level | Kitchen | 6.78 m | 2.74 m | 6.78 m x 2.74 m |
| Main Level | Dining Room | 4.27 m | 4.01 m | 4.27 m x 4.01 m |
| Main Level | Primary Bedroom | 3.86 m | 3.25 m | 3.86 m x 3.25 m |
| Main Level | Bedroom | 3.73 m | 2.74 m | 3.73 m x 2.74 m |
| Main Level | Bedroom | 2.9 m | 2.74 m | 2.9 m x 2.74 m |
| Main Level | Bathroom | 2.32 m | 1.72 m | 2.32 m x 1.72 m |
Utilities
| Wireless | Available |
https://www.realtor.ca/real-estate/28211947/2032-3rd-concession-road-port-colborne-bethel-873-bethel
Contact Us
Contact us for more information
Kate Ostryhon-Lumsden
Salesperson
261 Martindale Rd., Unit 14c
St. Catharines, Ontario L2W 1A2
(905) 687-9600
(905) 687-9494
www.remaxniagara.ca/
Kim Robinson
Salesperson
800 Niagara Street
Welland, Ontario L3C 7L7
(905) 788-3232
www.coldwellbankeradvantage.ca/
Nicki Lumsden
Broker
www.facebook.com/NiagaraSoldbyKate/
www.instagram.com/niagarasoldbykate/
261 Martindale Rd., Unit 14c
St. Catharines, Ontario L2W 1A2
(905) 687-9600
(905) 687-9494
www.remaxniagara.ca/

