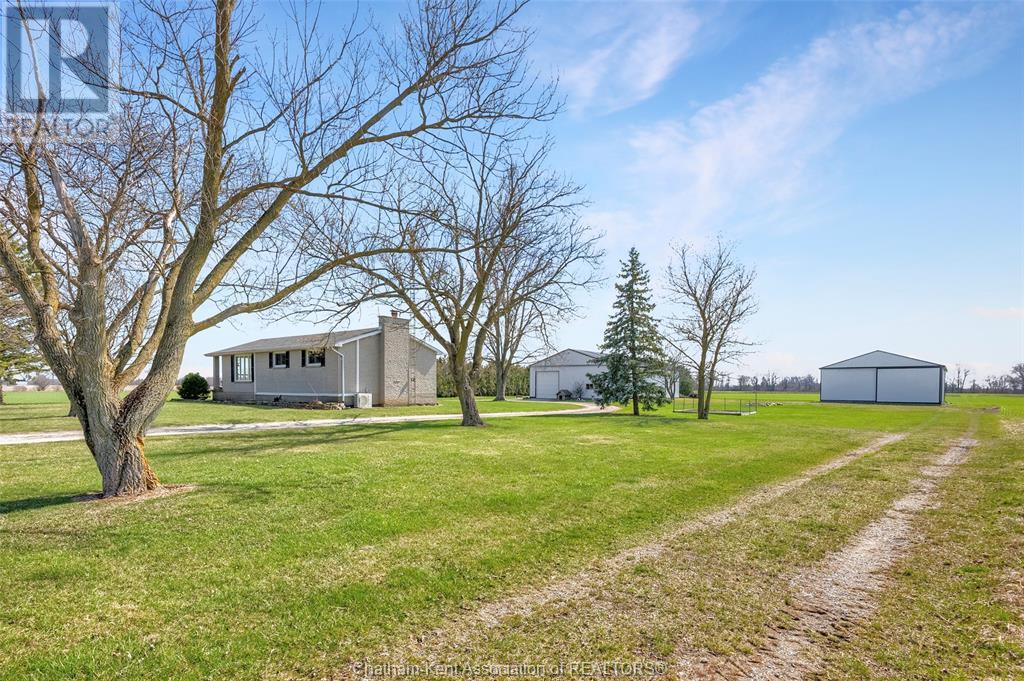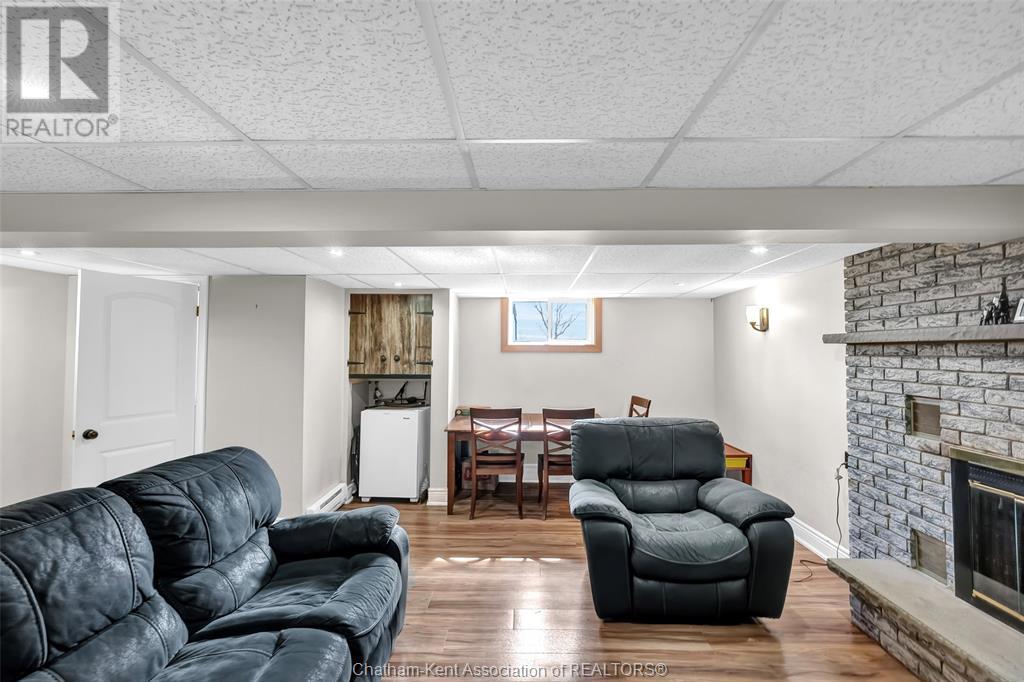20322 Charing Cross Road Merlin, Ontario N0P 1W0
$699,000
This solid brick bungalow offers 3+1 bedrooms, 2 bathrooms, and sits on a generous 1.422-acre country lot, offering the peace and quiet of rural living, with the convenience of being just minutes from town. Inside, you’ll find a stylish and functional layout featuring an eat-in kitchen, tasteful updates throughout, and a fully finished basement with a wood burning fireplace, ideal for family or guests. Step outside and you’ll see where this property really sets itself apart, two massive pole barns with hydro—one 40x40, the other 40x80 with a concrete floor, and a hoist, making them perfect for hobbyists, business owners, or anyone who has been thinking about that perfect workshop. Whether you're dreaming of a home-based business, a workshop, or just extra space to spread out, this property checks all the boxes! As an added bonus, based on the homes proximity to the landfill, the homeowner receives an annual payment of nearly $16,000. Call today! (id:50886)
Property Details
| MLS® Number | 25008666 |
| Property Type | Single Family |
| Features | Circular Driveway, Gravel Driveway |
Building
| Bathroom Total | 2 |
| Bedrooms Above Ground | 3 |
| Bedrooms Below Ground | 1 |
| Bedrooms Total | 4 |
| Appliances | Dishwasher, Microwave Range Hood Combo, Refrigerator, Stove, Oven |
| Architectural Style | Bungalow |
| Constructed Date | 1976 |
| Construction Style Attachment | Detached |
| Cooling Type | Central Air Conditioning |
| Exterior Finish | Brick |
| Fireplace Fuel | Wood |
| Fireplace Present | Yes |
| Fireplace Type | Conventional |
| Flooring Type | Carpeted, Cushion/lino/vinyl |
| Foundation Type | Block |
| Half Bath Total | 1 |
| Heating Fuel | Electric |
| Heating Type | Ductless |
| Stories Total | 1 |
| Type | House |
Parking
| Detached Garage | |
| Other |
Land
| Acreage | Yes |
| Sewer | Septic System |
| Size Irregular | 184.72x308.2 |
| Size Total Text | 184.72x308.2|1 - 3 Acres |
| Zoning Description | A1 |
Rooms
| Level | Type | Length | Width | Dimensions |
|---|---|---|---|---|
| Basement | Cold Room | 4 ft ,6 in | 11 ft ,3 in | 4 ft ,6 in x 11 ft ,3 in |
| Basement | Storage | 6 ft ,3 in | 13 ft ,10 in | 6 ft ,3 in x 13 ft ,10 in |
| Basement | Laundry Room | 12 ft ,6 in | 22 ft ,5 in | 12 ft ,6 in x 22 ft ,5 in |
| Basement | Family Room | 18 ft ,2 in | 36 ft ,3 in | 18 ft ,2 in x 36 ft ,3 in |
| Basement | Bedroom | 11 ft | 12 ft ,11 in | 11 ft x 12 ft ,11 in |
| Main Level | Bedroom | 9 ft ,3 in | 11 ft | 9 ft ,3 in x 11 ft |
| Main Level | Primary Bedroom | 8 ft ,9 in | 12 ft ,9 in | 8 ft ,9 in x 12 ft ,9 in |
| Main Level | Bedroom | 8 ft ,9 in | 11 ft ,9 in | 8 ft ,9 in x 11 ft ,9 in |
| Main Level | 4pc Bathroom | 4 ft ,9 in | 7 ft ,6 in | 4 ft ,9 in x 7 ft ,6 in |
| Main Level | Dining Room | 10 ft | 11 ft | 10 ft x 11 ft |
| Main Level | Kitchen | 11 ft | 15 ft ,11 in | 11 ft x 15 ft ,11 in |
| Main Level | Living Room | 18 ft ,2 in | 11 ft | 18 ft ,2 in x 11 ft |
https://www.realtor.ca/real-estate/28186831/20322-charing-cross-road-merlin
Contact Us
Contact us for more information
Scott Poulin
Sales Person
425 Mcnaughton Ave W.
Chatham, Ontario N7L 4K4
(519) 354-5470
www.royallepagechathamkent.com/
Jeff Godreau
Sales Person
425 Mcnaughton Ave W.
Chatham, Ontario N7L 4K4
(519) 354-5470
www.royallepagechathamkent.com/
Kristel Brink
Sales Person
425 Mcnaughton Ave W.
Chatham, Ontario N7L 4K4
(519) 354-5470
www.royallepagechathamkent.com/



































































































