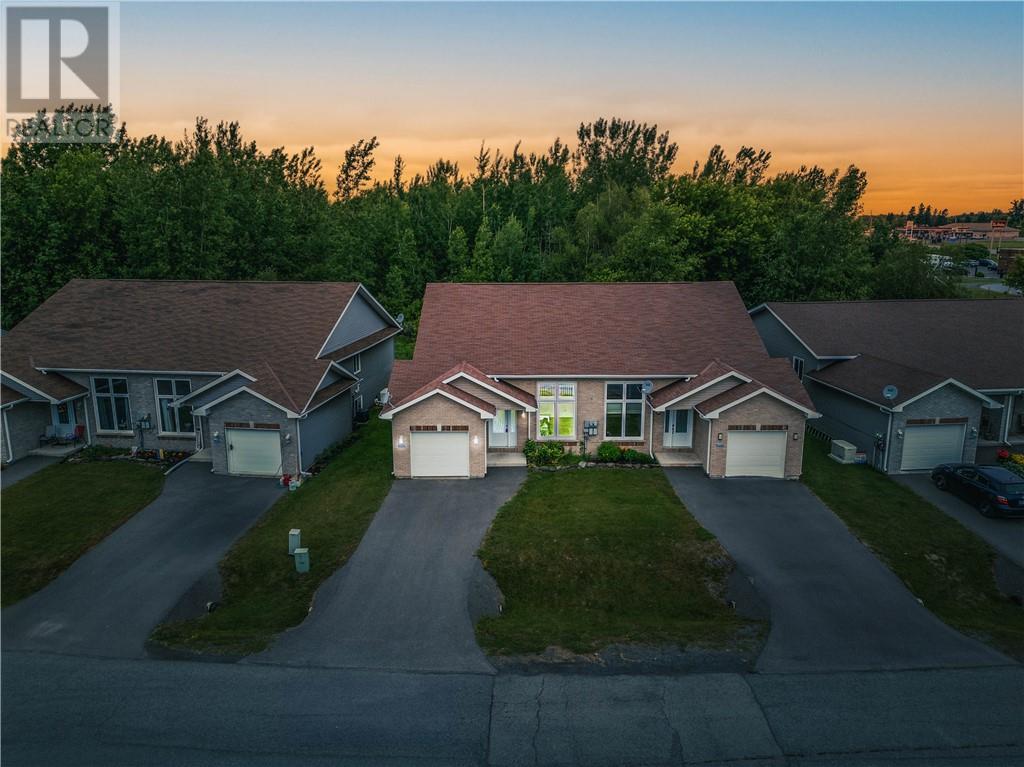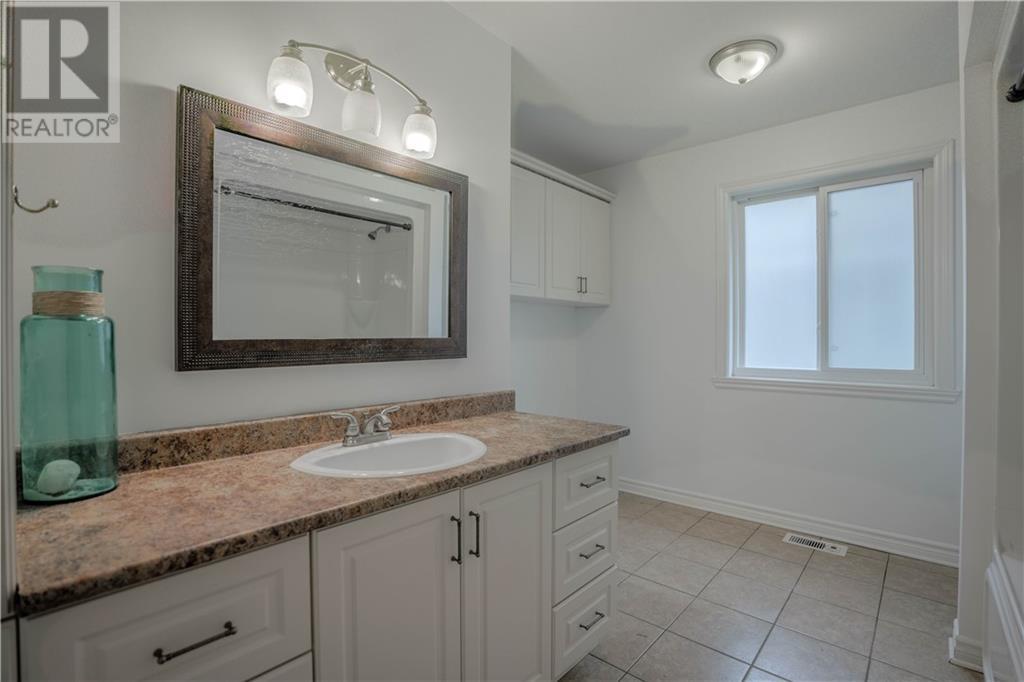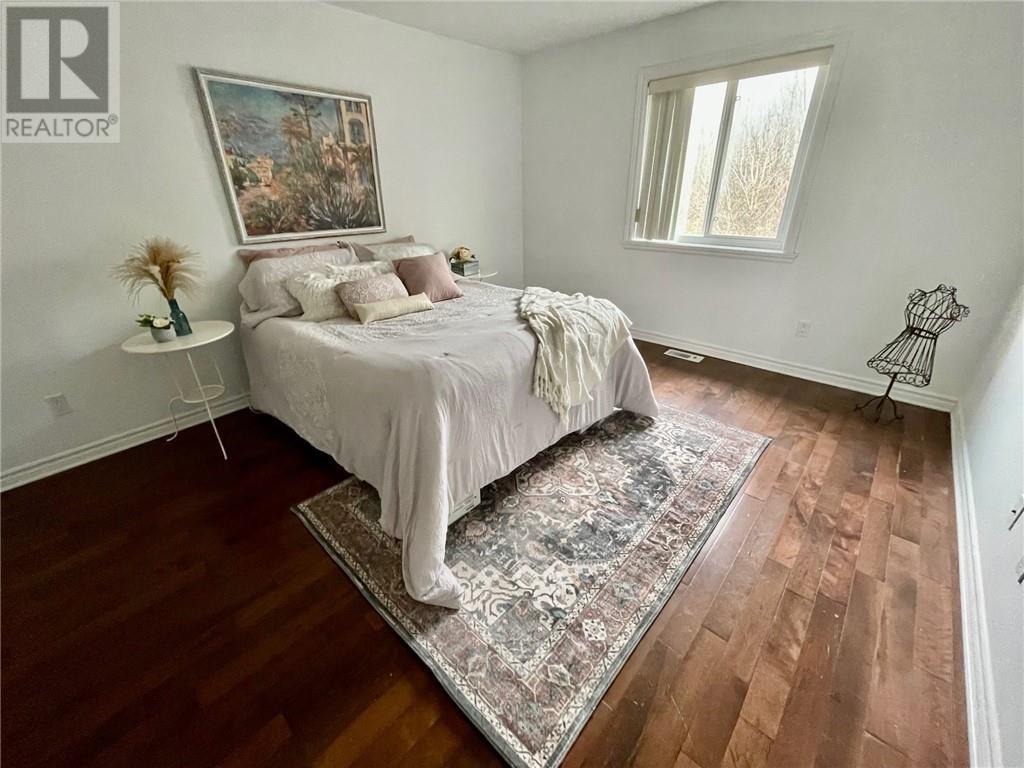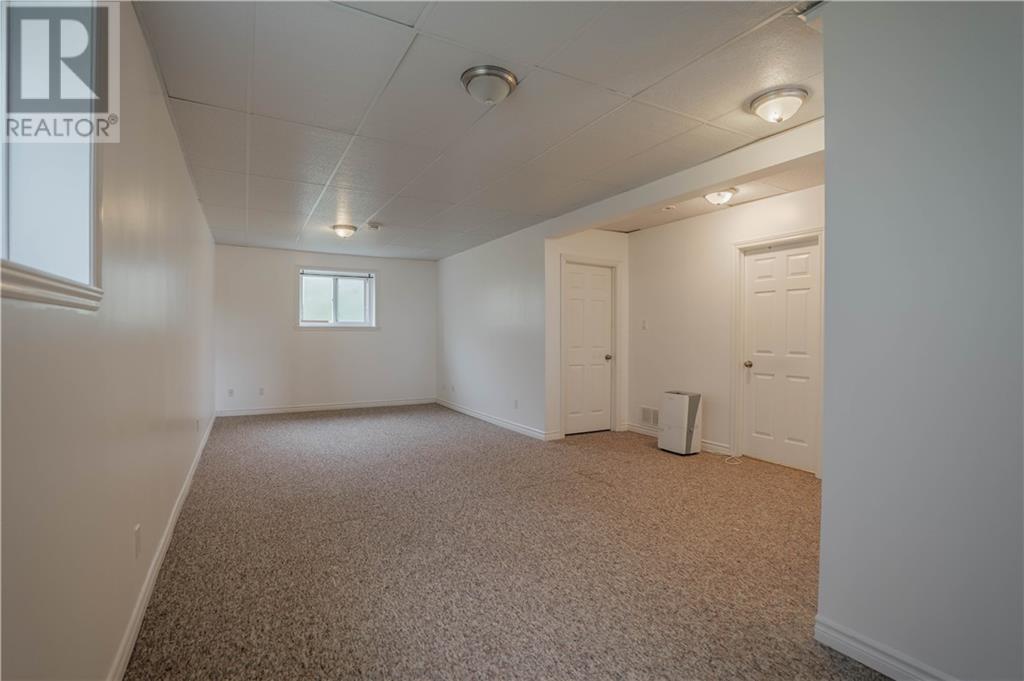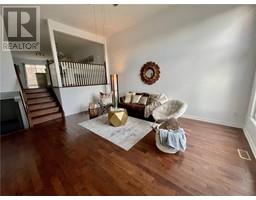20323 Andrea Avenue Lancaster, Ontario K0C 2C0
$379,999
Welcome to 20323 Andrea Ave! This stylish high-ranch semi is nestled in the highly sought-after neighbourhood of beautiful Lancaster & steps away from popular amenities/hwy 401. As you enter the front door, you'll be greeted by a light-filled multi-level floor plan, a bright LR providing a cozy space to relax with large windows/high ceiling & allowing tons of natural light in the room, a large foyer +access to gar. flawlessly connected to the raised level. The inviting culinary space provides everything you need to prepare succulent meals for your loved ones, a breakfast bar connected to the DR & a walkout to the backyard oasis. You'll also find a full bathrm/laundry & a comfortable primary bedrm, his/hers closet & a calming view of the backyard retreat. The lower level boasts a bright finished bsmt/FR/above-ground windows, 1 bedrm, a bathrm + utility rm, and storage under the stairs! Don't miss out on your chance to call this gem your "Home Sweet Home"! 24hr irrevocable on all offers. (id:50886)
Property Details
| MLS® Number | 1418760 |
| Property Type | Single Family |
| Neigbourhood | Lancaster |
| AmenitiesNearBy | Golf Nearby |
| CommunicationType | Cable Internet Access, Internet Access |
| CommunityFeatures | School Bus |
| Features | Cul-de-sac |
| ParkingSpaceTotal | 3 |
| RoadType | Paved Road |
| Structure | Deck |
Building
| BathroomTotal | 2 |
| BedroomsAboveGround | 1 |
| BedroomsBelowGround | 1 |
| BedroomsTotal | 2 |
| Appliances | Refrigerator, Dishwasher, Stove, Blinds |
| BasementDevelopment | Finished |
| BasementType | Full (finished) |
| ConstructedDate | 2012 |
| ConstructionMaterial | Poured Concrete |
| ConstructionStyleAttachment | Semi-detached |
| CoolingType | None |
| ExteriorFinish | Brick, Vinyl |
| Fixture | Drapes/window Coverings, Ceiling Fans |
| FlooringType | Wall-to-wall Carpet, Mixed Flooring, Hardwood, Ceramic |
| FoundationType | Poured Concrete |
| HeatingFuel | Natural Gas |
| HeatingType | Forced Air |
| SizeExterior | 1180 Sqft |
| Type | House |
| UtilityWater | Municipal Water |
Parking
| Attached Garage |
Land
| AccessType | Highway Access |
| Acreage | No |
| LandAmenities | Golf Nearby |
| Sewer | Municipal Sewage System |
| SizeDepth | 102 Ft ,3 In |
| SizeFrontage | 33 Ft |
| SizeIrregular | 33.04 Ft X 102.27 Ft |
| SizeTotalText | 33.04 Ft X 102.27 Ft |
| ZoningDescription | Res |
Rooms
| Level | Type | Length | Width | Dimensions |
|---|---|---|---|---|
| Basement | 4pc Bathroom | 8'3" x 5'7" | ||
| Basement | Family Room | 27'9" x 11'1" | ||
| Basement | Utility Room | 8'0" x 7'6" | ||
| Basement | Bedroom | 13'5" x 12'0" | ||
| Main Level | Living Room | 17'9" x 15'4" | ||
| Main Level | Dining Room | 14'9" x 11'9" | ||
| Main Level | Kitchen | 13'4" x 11'9" | ||
| Main Level | Primary Bedroom | 12'9" x 11'9" | ||
| Main Level | 4pc Bathroom | 12'9" x 11'9" | ||
| Main Level | Foyer | 6'2" x 6'5" |
Utilities
| Electricity | Available |
https://www.realtor.ca/real-estate/27615409/20323-andrea-avenue-lancaster-lancaster
Interested?
Contact us for more information
Sophie Goudreau
Salesperson
703 Cotton Mill St #109
Cornwall, Ontario K6H 0E7

