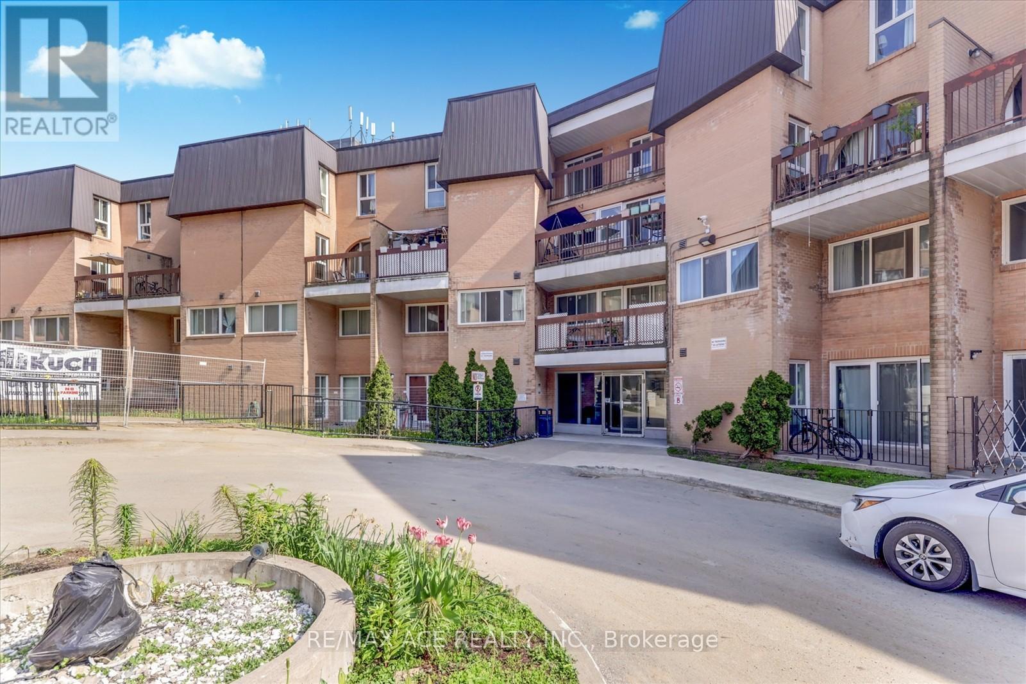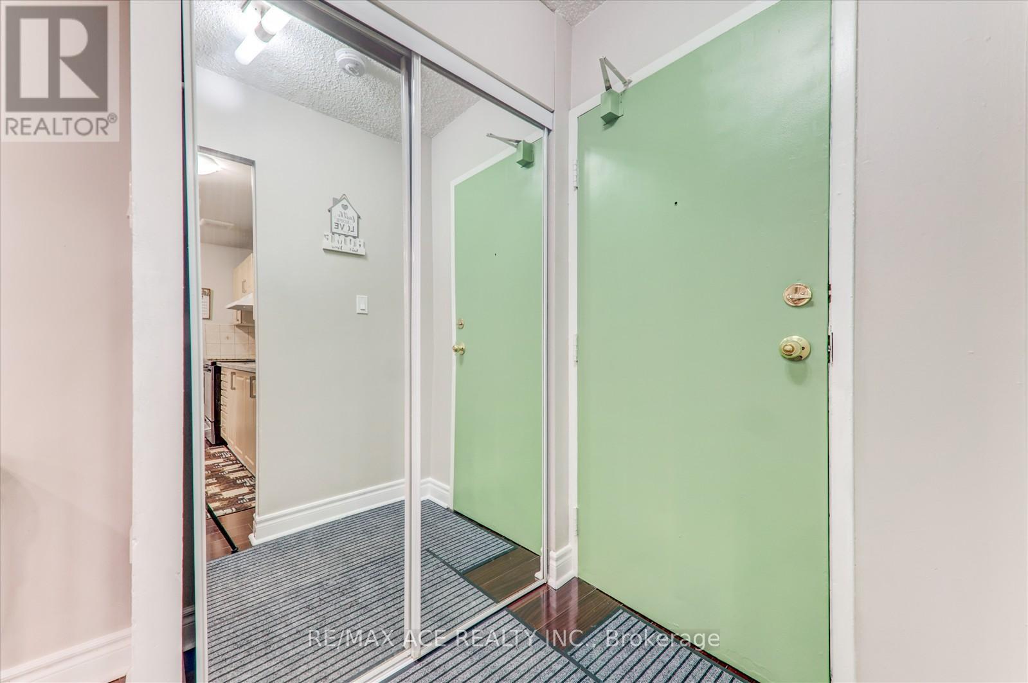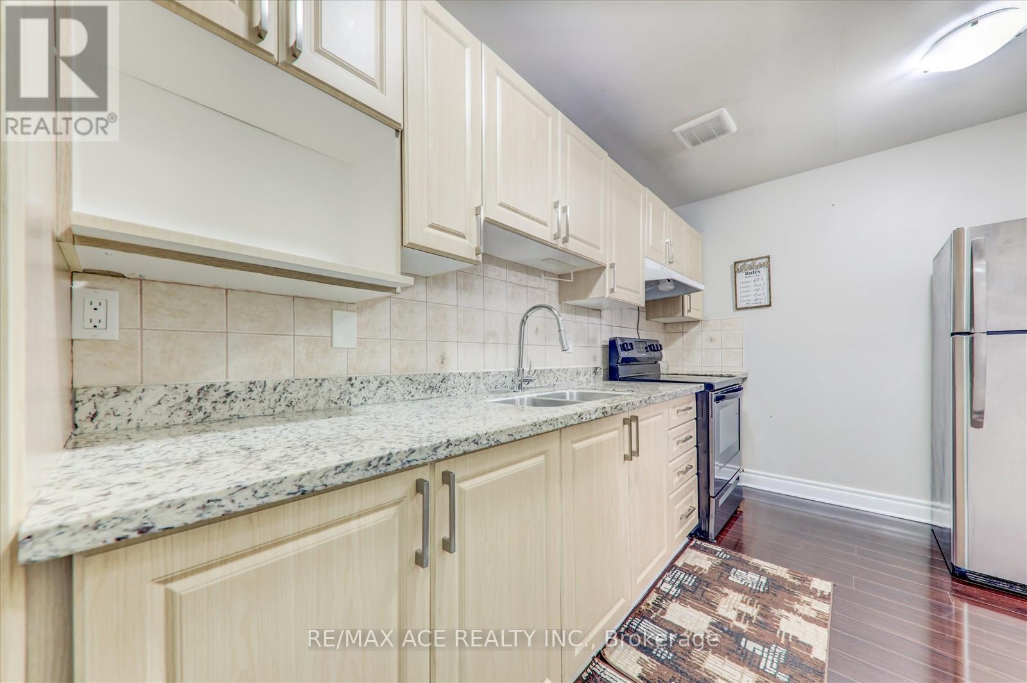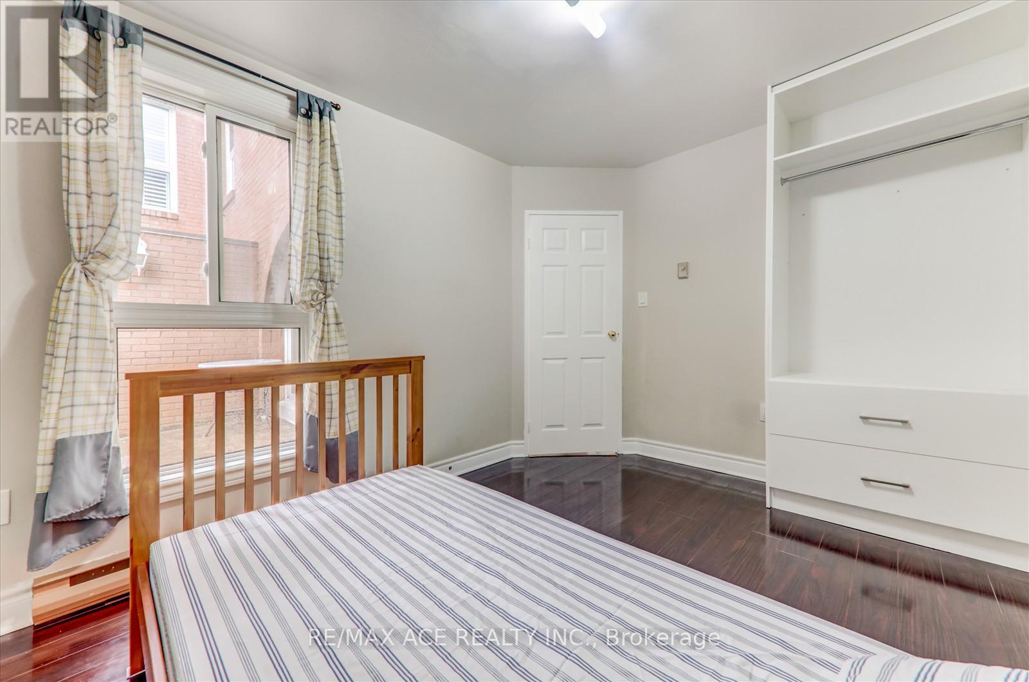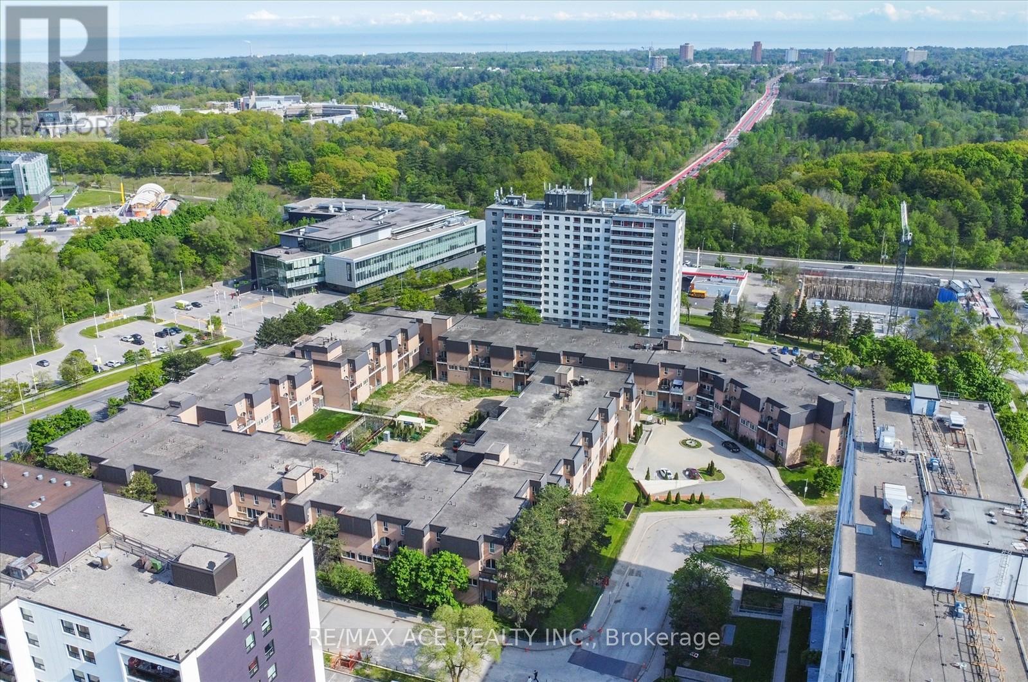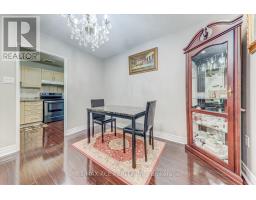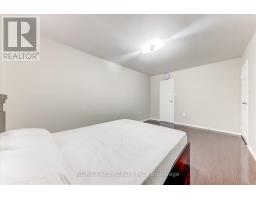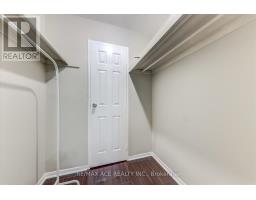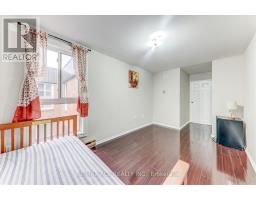2033 - 100 Mornelle Court Toronto, Ontario M1E 4X2
$549,999Maintenance, Common Area Maintenance, Insurance, Water, Parking
$780.96 Monthly
Maintenance, Common Area Maintenance, Insurance, Water, Parking
$780.96 MonthlyExcellent Location! Beautiful Skyview Manor 3-bedroom stacked townhouse. This is an ideal property for families, first-time home buyers, or investors. Conveniently located, this two-storey home features a fridge & stove, range hood, new kitchen cabinet doors, laminate floors, washer & dryer, and a spacious walk-in closet that leads directly to a private 2-piece ensuite bathroom. Conveniently located off Highway 401, it is near hospitals, shopping centres, public transit, the Pan Am Centre, Centennial College, the University of Toronto Scarborough Campus, and local elementary and secondary schools. Building amenities include an underground paid car wash, gym, swimming pool, sauna, party room, outdoor children's playground, boardroom, and visitor parking. Pets are permitted with restrictions. (id:50886)
Property Details
| MLS® Number | E12170806 |
| Property Type | Single Family |
| Community Name | Morningside |
| Amenities Near By | Hospital, Park, Public Transit, Schools |
| Community Features | Pet Restrictions |
| Features | Balcony, Carpet Free |
| Parking Space Total | 1 |
Building
| Bathroom Total | 2 |
| Bedrooms Above Ground | 3 |
| Bedrooms Total | 3 |
| Appliances | Dryer, Stove, Washer, Window Coverings, Refrigerator |
| Exterior Finish | Aluminum Siding, Brick |
| Half Bath Total | 1 |
| Heating Fuel | Electric |
| Heating Type | Baseboard Heaters |
| Size Interior | 1,200 - 1,399 Ft2 |
| Type | Apartment |
Parking
| Underground | |
| Garage |
Land
| Acreage | No |
| Land Amenities | Hospital, Park, Public Transit, Schools |
Rooms
| Level | Type | Length | Width | Dimensions |
|---|---|---|---|---|
| Second Level | Primary Bedroom | 4.98 m | 3.14 m | 4.98 m x 3.14 m |
| Second Level | Bedroom 2 | 4.48 m | 2.64 m | 4.48 m x 2.64 m |
| Main Level | Living Room | 5.83 m | 4.98 m | 5.83 m x 4.98 m |
| Main Level | Dining Room | 5.83 m | 4.98 m | 5.83 m x 4.98 m |
| Main Level | Kitchen | 3.96 m | 2.49 m | 3.96 m x 2.49 m |
| Main Level | Bedroom 3 | 3.63 m | 2.64 m | 3.63 m x 2.64 m |
https://www.realtor.ca/real-estate/28361284/2033-100-mornelle-court-toronto-morningside-morningside
Contact Us
Contact us for more information
Kugeenthan Krishnamoorthy
Broker
(416) 404-5555
realtorkugeenthan@gmail.com/
www.facebook.com/kugeenthan.krishnamoorthy/
1286 Kennedy Road Unit 3
Toronto, Ontario M1P 2L5
(416) 270-1111
(416) 270-7000
www.remaxace.com
Ranjith Paranivasagam
Broker
www.facebook.com/realtorranjith
1286 Kennedy Road Unit 3
Toronto, Ontario M1P 2L5
(416) 270-1111
(416) 270-7000
www.remaxace.com

