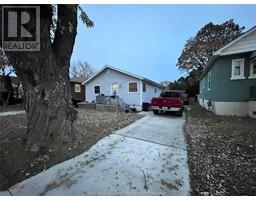2036 Olive Windsor, Ontario N8T 1R7
3 Bedroom
1 Bathroom
Bungalow
Central Air Conditioning
Forced Air
Landscaped
$299,936
COMPLETELY UPDATED INSIDE AND OUT IN 2017 & 2018. LONG LIST OF MODERN FEATURES ALL INSTALLED IN THIS TIME PERIOD INCLUDING ROOF, WINDOWS, KITCHEN, BATH, FURNACE, CEMENT DRIVE, PATIO, DECK AND MUCH MORE. NOTHING TO DO BUT MOVE IN. ALSO NEW GARAGE PARTIALLY FINISHED, FLOORED AND FRAMED. CALL L/S FOR MORE INFO. MUST BE SEEN INSIDE TO BE APPRECIATED. (id:50886)
Property Details
| MLS® Number | 24027933 |
| Property Type | Single Family |
| Features | Front Driveway, Single Driveway |
Building
| BathroomTotal | 1 |
| BedroomsAboveGround | 2 |
| BedroomsBelowGround | 1 |
| BedroomsTotal | 3 |
| Appliances | Dryer, Refrigerator, Washer |
| ArchitecturalStyle | Bungalow |
| ConstructionStyleAttachment | Detached |
| CoolingType | Central Air Conditioning |
| ExteriorFinish | Aluminum/vinyl |
| FlooringType | Ceramic/porcelain, Hardwood |
| HeatingFuel | Natural Gas |
| HeatingType | Forced Air |
| StoriesTotal | 1 |
| Type | House |
Parking
| Other |
Land
| Acreage | No |
| FenceType | Fence |
| LandscapeFeatures | Landscaped |
| SizeIrregular | 39.99x106.87 |
| SizeTotalText | 39.99x106.87 |
| ZoningDescription | Res |
Rooms
| Level | Type | Length | Width | Dimensions |
|---|---|---|---|---|
| Main Level | 4pc Bathroom | Measurements not available | ||
| Main Level | Laundry Room | Measurements not available | ||
| Main Level | Bedroom | Measurements not available | ||
| Main Level | Primary Bedroom | Measurements not available | ||
| Main Level | Bedroom | Measurements not available | ||
| Main Level | Eating Area | Measurements not available | ||
| Main Level | Kitchen | Measurements not available | ||
| Main Level | Living Room | Measurements not available |
https://www.realtor.ca/real-estate/27663942/2036-olive-windsor
Interested?
Contact us for more information
Mark Tesolin
REALTOR® Salesperson
RE/MAX Preferred Realty Ltd. - 584
3065 Dougall Ave.
Windsor, Ontario N9E 1S3
3065 Dougall Ave.
Windsor, Ontario N9E 1S3





