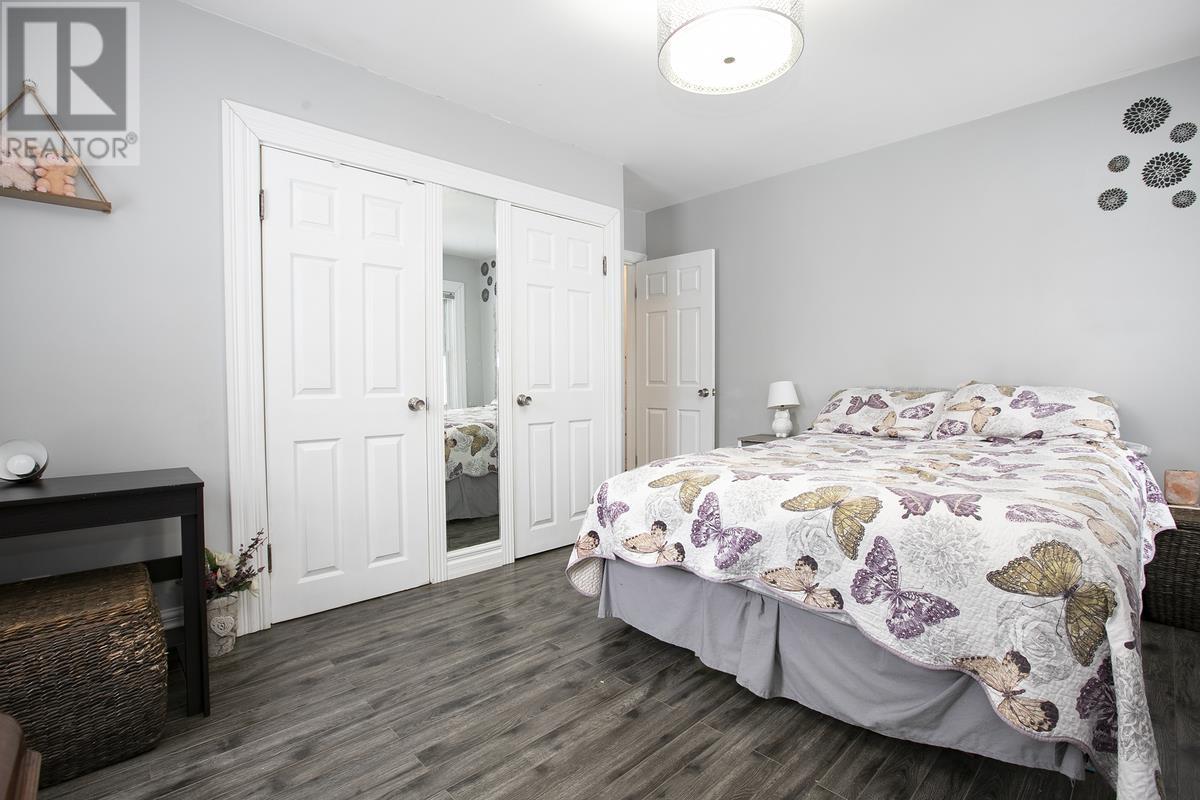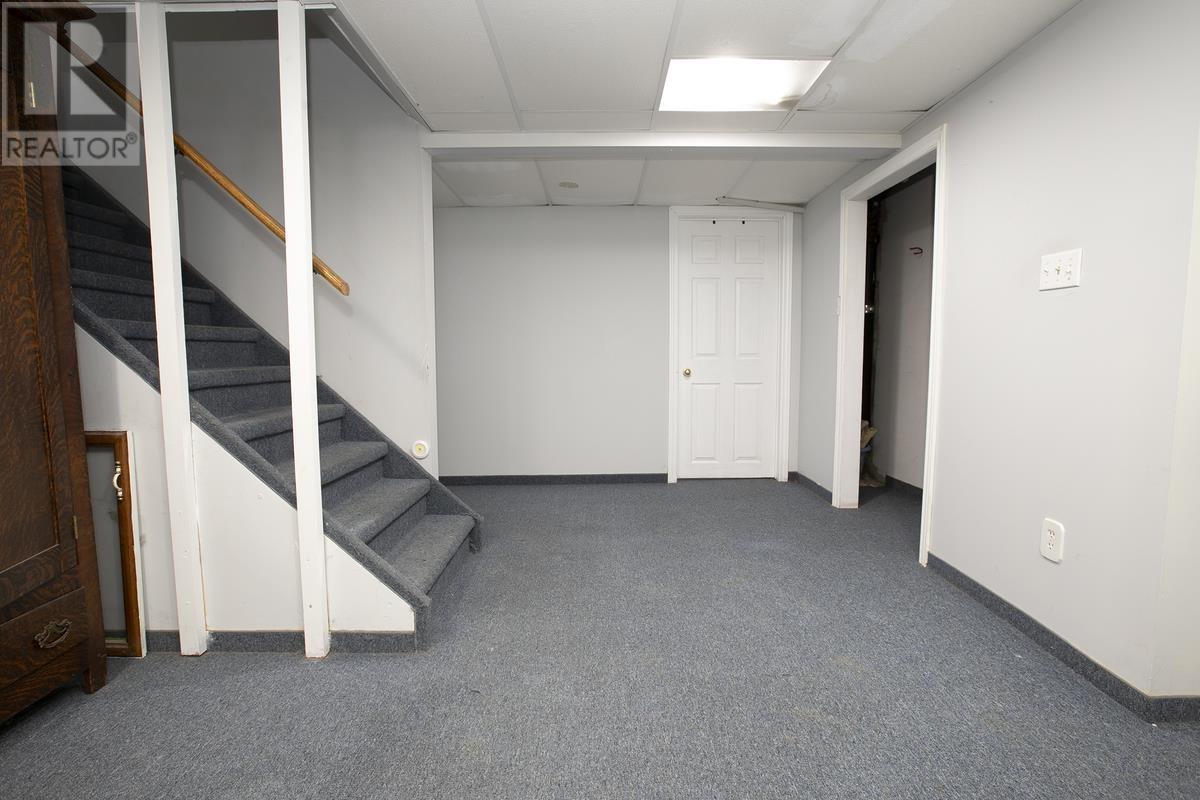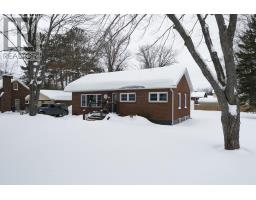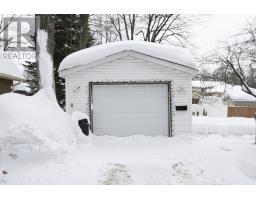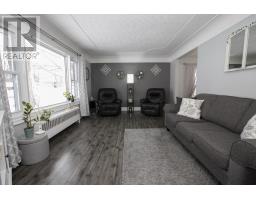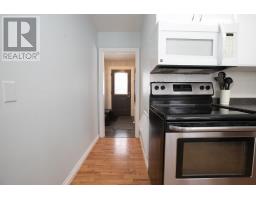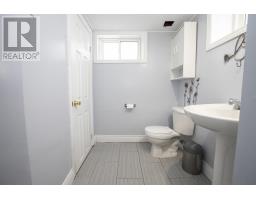2038 Queen St E Sault Ste. Marie, Ontario P6A 2H3
$329,900
Charming East-End bungalow that is move-in ready!! This adorable 4-bedroom (2+2), 2-bathroom all-brick bungalow offers the perfect blend of comfort and convenience. Whether you're searching for the ideal starter home or looking to downsize, this 1,000 sq. ft. gem is a must-see! Situated on an extra-large 100’ x 160’ lot, this property boasts mature trees that provide beautiful shade in the summer. Inside, you’ll find a bright and inviting main floor with plenty of natural light, large eat-in kitchen and two generous sized bedrooms. The fully finished basement offers a spacious rec room, two additional bedrooms, large bathroom, perfect for extra living space or guests, gas hot water heating and plenty of storage. Outside, the insulated and wired detached single garage adds functionality, while the expansive yard provides plenty of room to enjoy the outdoors. This turnkey home won’t last long—book your viewing today! (id:50886)
Property Details
| MLS® Number | SM250230 |
| Property Type | Single Family |
| Community Name | Sault Ste. Marie |
| Communication Type | High Speed Internet |
| Community Features | Bus Route |
| Features | Paved Driveway |
| Storage Type | Storage Shed |
| Structure | Shed |
Building
| Bathroom Total | 2 |
| Bedrooms Above Ground | 2 |
| Bedrooms Below Ground | 2 |
| Bedrooms Total | 4 |
| Appliances | Microwave Built-in, Dishwasher, Central Vacuum, Stove, Dryer, Microwave, Window Coverings, Refrigerator, Washer |
| Architectural Style | Bungalow |
| Basement Development | Finished |
| Basement Type | Full (finished) |
| Constructed Date | 1952 |
| Construction Style Attachment | Detached |
| Exterior Finish | Brick |
| Foundation Type | Poured Concrete |
| Heating Type | Boiler |
| Stories Total | 1 |
| Size Interior | 980 Ft2 |
| Utility Water | Municipal Water |
Parking
| Garage | |
| Detached Garage |
Land
| Access Type | Road Access |
| Acreage | No |
| Sewer | Sanitary Sewer |
| Size Depth | 161 Ft |
| Size Frontage | 100.0000 |
| Size Irregular | 100 X 161 |
| Size Total Text | 100 X 161|under 1/2 Acre |
Rooms
| Level | Type | Length | Width | Dimensions |
|---|---|---|---|---|
| Basement | Recreation Room | 11.4 x 28.9 | ||
| Basement | Bedroom | 9 x 11 | ||
| Basement | Bedroom | 8.6 x 16.11 | ||
| Basement | Laundry Room | 8.4 x 9.10 | ||
| Basement | Bathroom | 10.6 x 7.1 | ||
| Main Level | Kitchen | 20.10 x 8.6 | ||
| Main Level | Living Room | 17.5 x 11.9 | ||
| Main Level | Primary Bedroom | 10.2 x 13.8 | ||
| Main Level | Bedroom | 9.5 x 10.3 | ||
| Main Level | Bathroom | 6.7 x 4.5 |
Utilities
| Cable | Available |
| Electricity | Available |
| Natural Gas | Available |
| Telephone | Available |
https://www.realtor.ca/real-estate/27879841/2038-queen-st-e-sault-ste-marie-sault-ste-marie
Contact Us
Contact us for more information
John Glavota
Salesperson
(705) 759-6170
johnglavota.royallepage.ca/
766 Bay Street
Sault Ste. Marie, Ontario P6A 0A1
(705) 942-6000
(705) 759-6170
1-northernadvantage-saultstemarie.royallepage.ca/


































