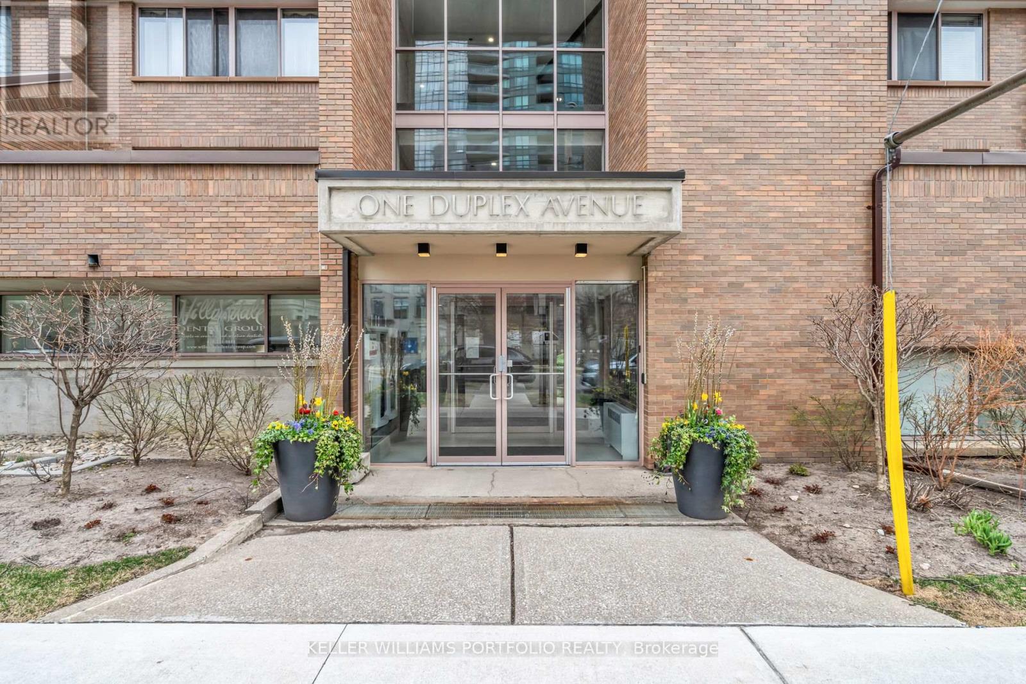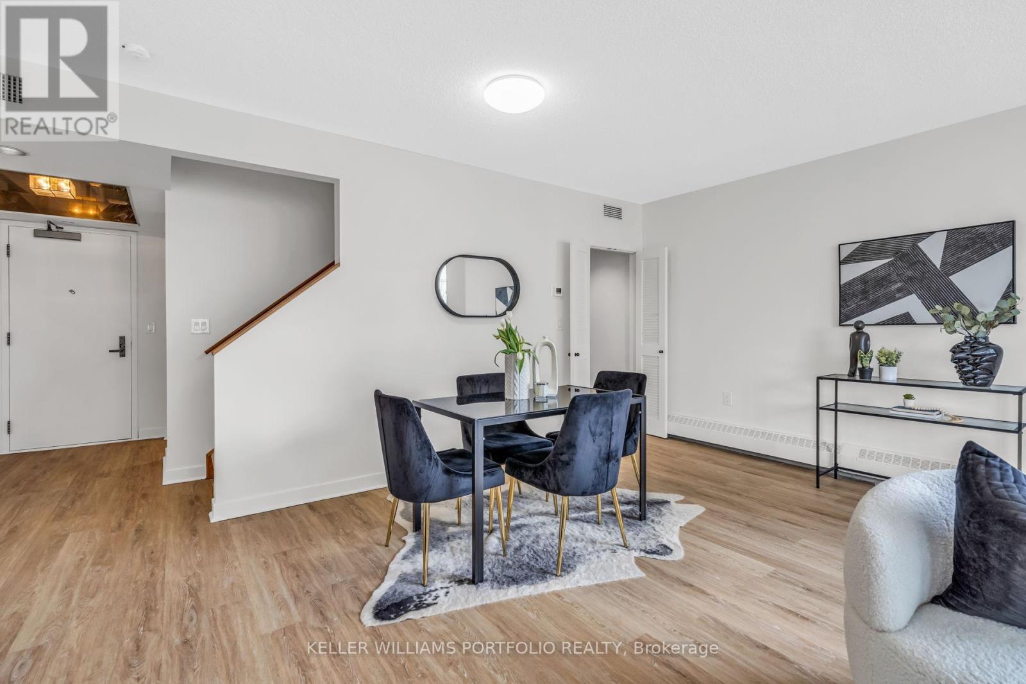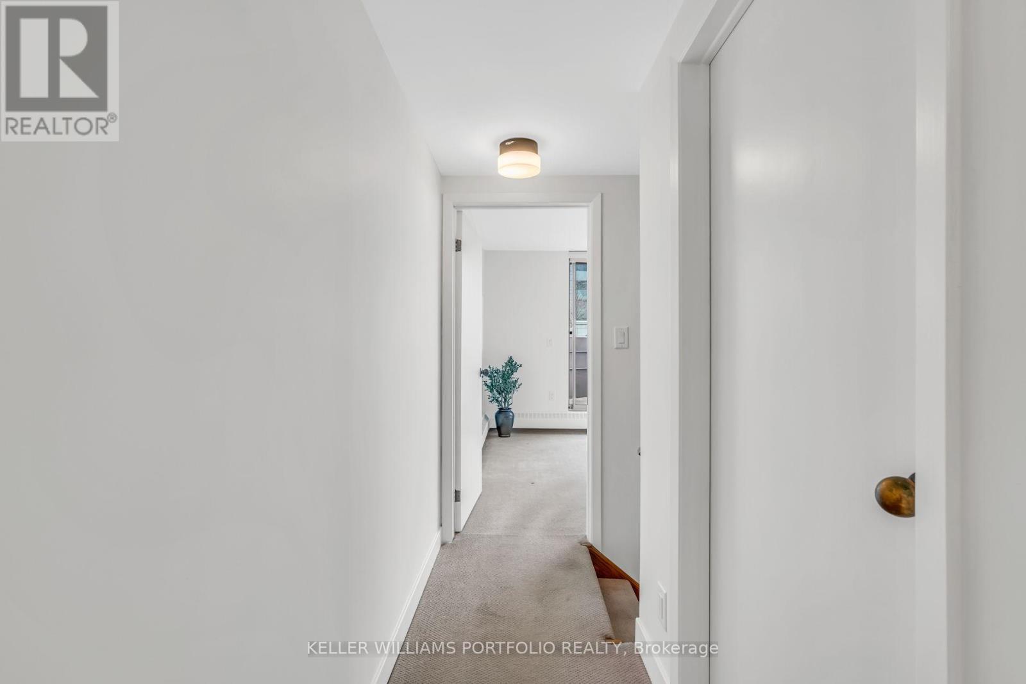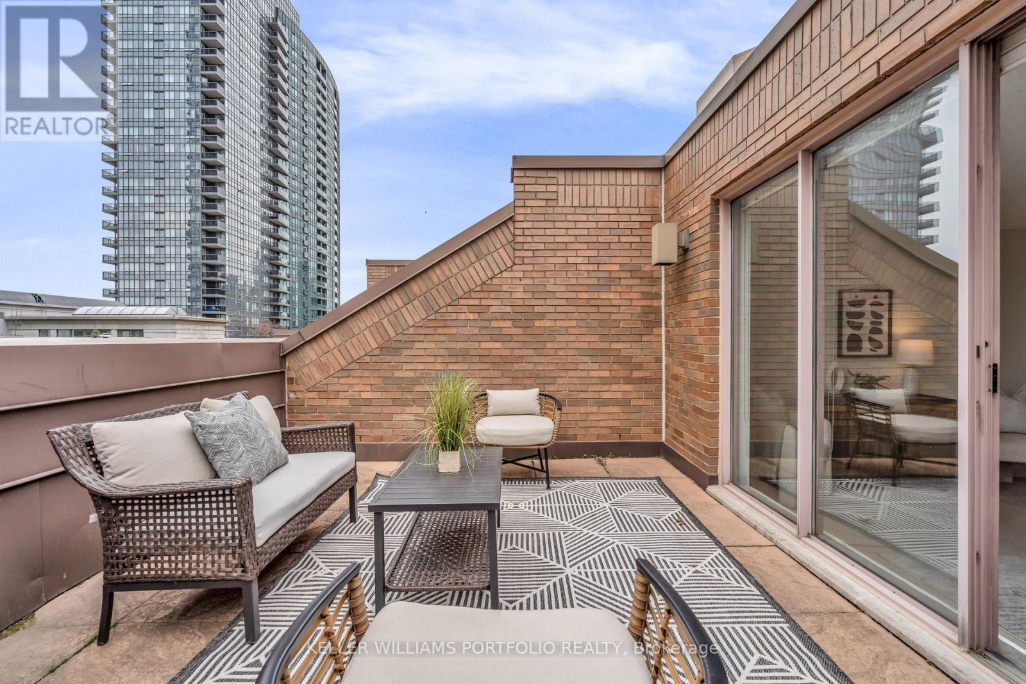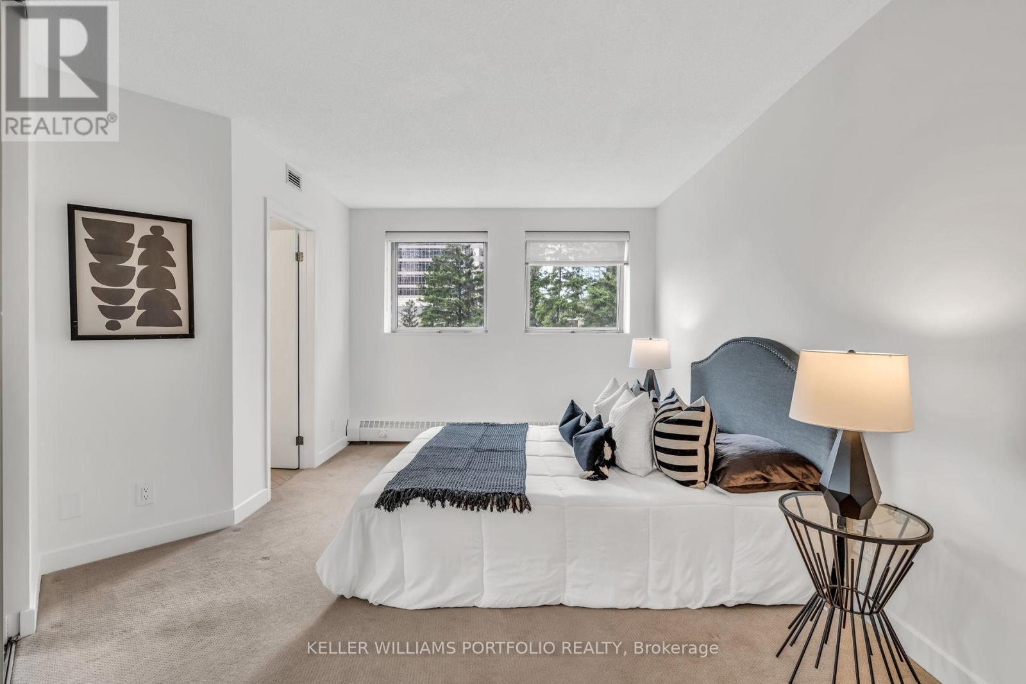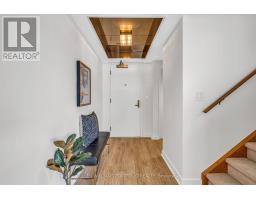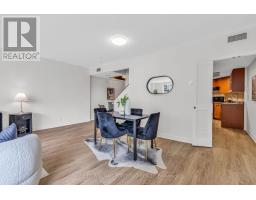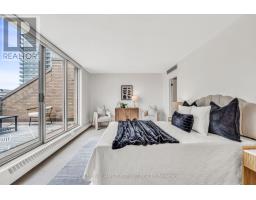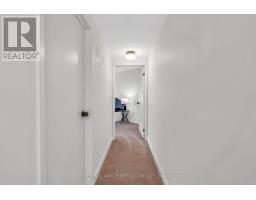204 - 1 Duplex Avenue Toronto, Ontario M2M 4G6
$599,888Maintenance, Common Area Maintenance, Water, Heat, Insurance
$1,741.53 Monthly
Maintenance, Common Area Maintenance, Water, Heat, Insurance
$1,741.53 MonthlyLOCATION LOCATION LOCATION!!! Rarely Offered Condo in Quiet Boutique Building. Ultra Spacious 1254 Sq Ft 2 Bedroom, 2 Storey Urban Oasis With Sumptious 162 Sq Ft New York Style Terrace Walkout From Primary. Almost Impossible to Find A Condo This Size. Size DOES Matter!!! Both Bedrooms With 4-Pce Ensuite Bathrooms and Large Closets. Minutes to 401, Steps to TTC, Easy Commute to Downtown. Underground Access to Finch Subway, No Need to Go Outside in Winter. Shopping & Restaurants At Your Door. Perfect Space for Downsizers. Opportunity of a Lifetime for Renters To Own. Listed Under $600,000. Come & See For Yourself, You Won't Believe Your Eyes!!! (id:50886)
Property Details
| MLS® Number | C12108099 |
| Property Type | Single Family |
| Community Name | Newtonbrook West |
| Community Features | Pet Restrictions |
| Features | In Suite Laundry |
| Parking Space Total | 1 |
Building
| Bathroom Total | 3 |
| Bedrooms Above Ground | 2 |
| Bedrooms Total | 2 |
| Appliances | Dishwasher, Dryer, Oven, Hood Fan, Washer, Window Coverings, Refrigerator |
| Cooling Type | Central Air Conditioning |
| Exterior Finish | Brick |
| Flooring Type | Hardwood, Carpeted, Laminate |
| Half Bath Total | 1 |
| Heating Fuel | Natural Gas |
| Heating Type | Baseboard Heaters |
| Stories Total | 2 |
| Size Interior | 1,200 - 1,399 Ft2 |
| Type | Apartment |
Parking
| Underground | |
| Garage |
Land
| Acreage | No |
Rooms
| Level | Type | Length | Width | Dimensions |
|---|---|---|---|---|
| Second Level | Primary Bedroom | 5.72 m | 3.13 m | 5.72 m x 3.13 m |
| Second Level | Other | 5.73 m | 3.46 m | 5.73 m x 3.46 m |
| Second Level | Bedroom 2 | 4.89 m | 3.08 m | 4.89 m x 3.08 m |
| Second Level | Laundry Room | 2.22 m | 0.53 m | 2.22 m x 0.53 m |
| Main Level | Foyer | 2.85 m | 1.47 m | 2.85 m x 1.47 m |
| Main Level | Living Room | 5.61 m | 4.22 m | 5.61 m x 4.22 m |
| Main Level | Dining Room | 5.61 m | 2.62 m | 5.61 m x 2.62 m |
| Main Level | Kitchen | 5.24 m | 4.25 m | 5.24 m x 4.25 m |
Contact Us
Contact us for more information
Susan Higgins
Salesperson
3284 Yonge Street #100
Toronto, Ontario M4N 3M7
(416) 864-3888
(416) 864-3859
HTTP://www.kwportfolio.ca



