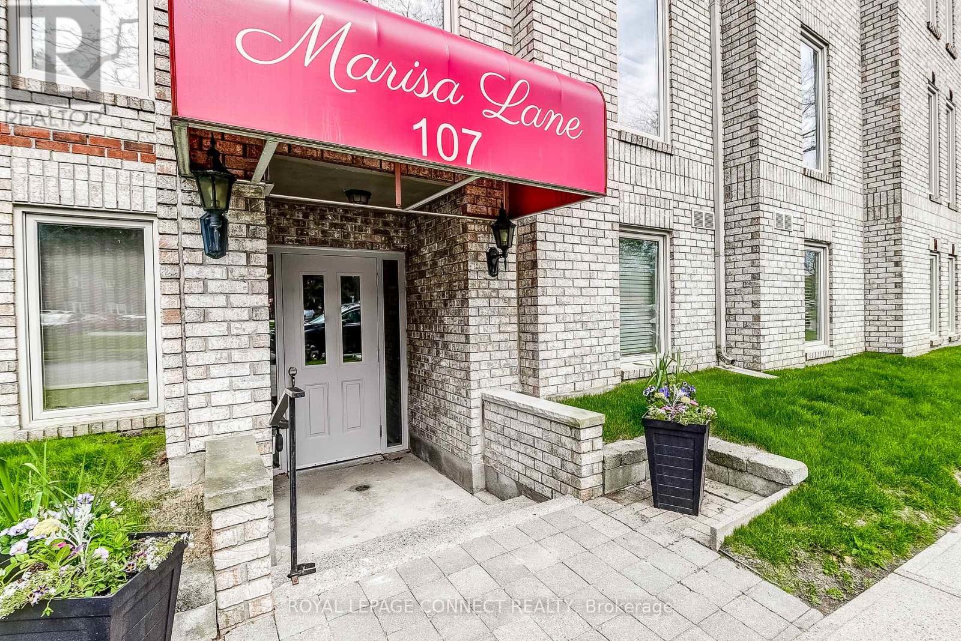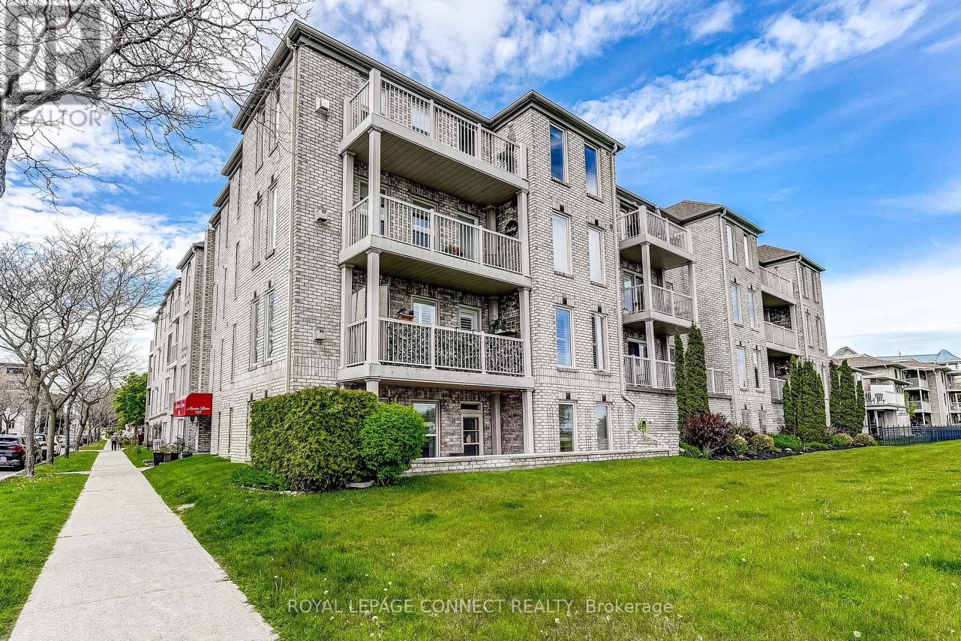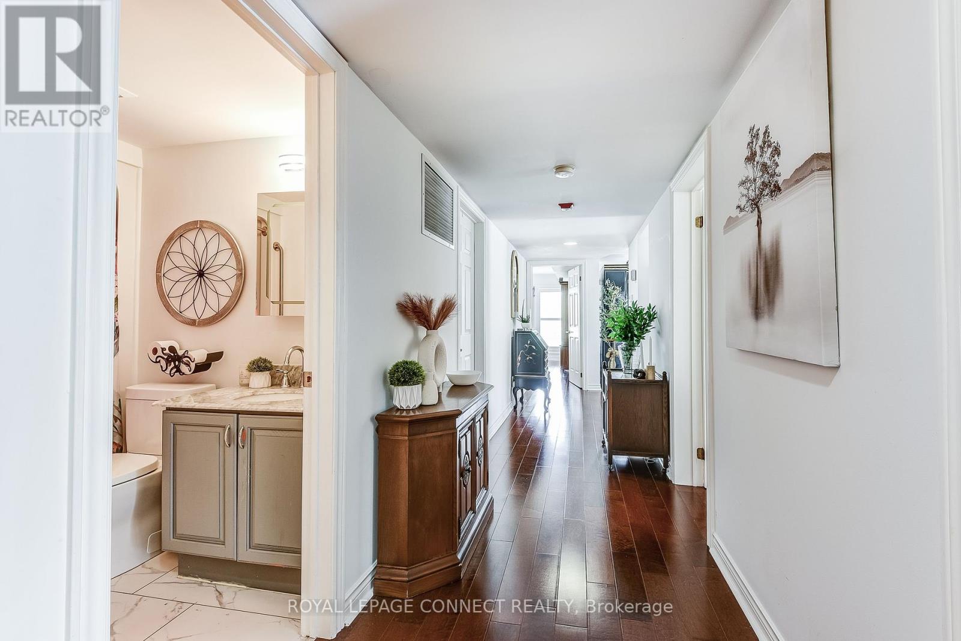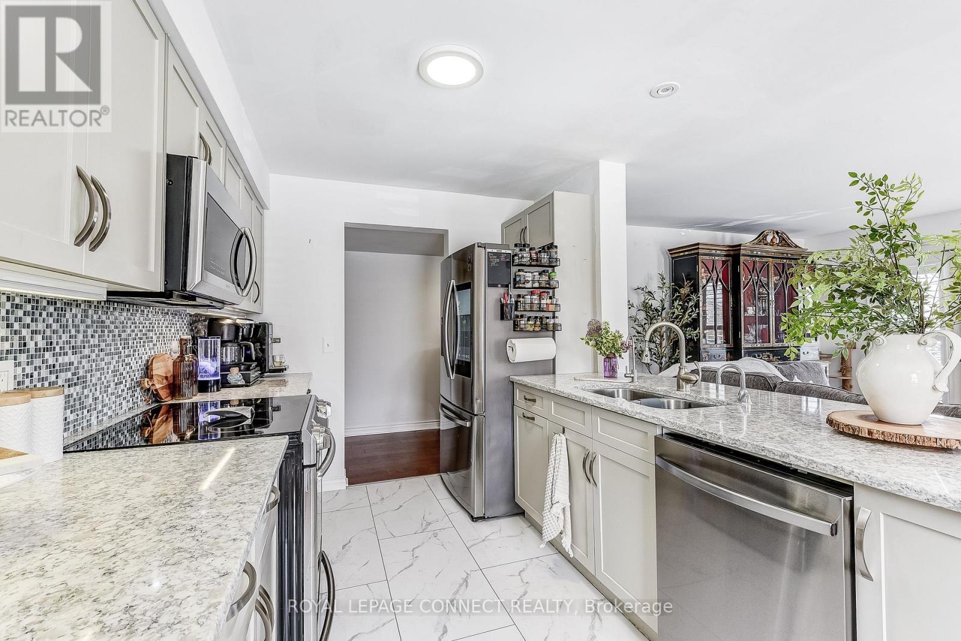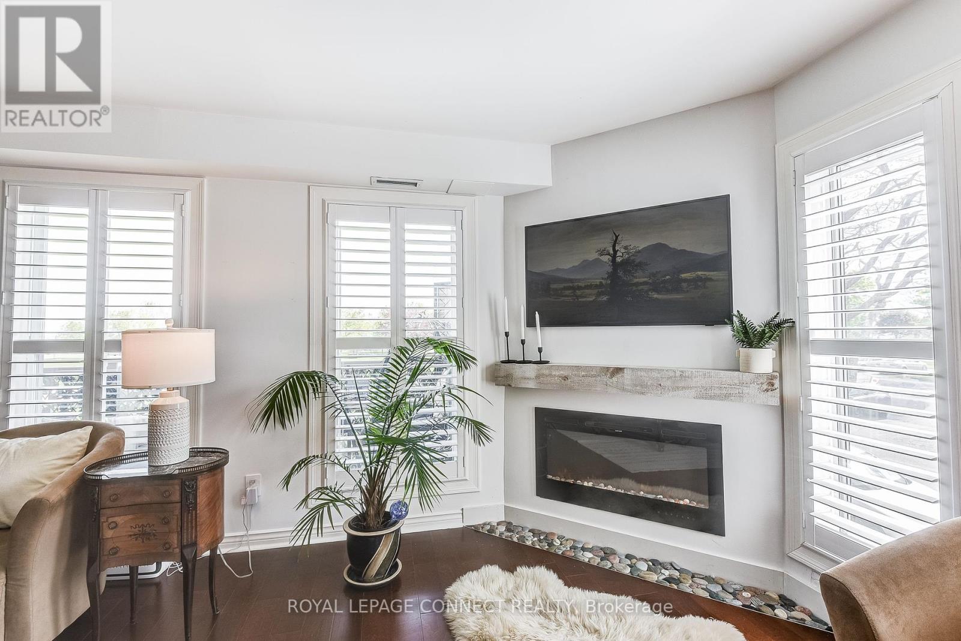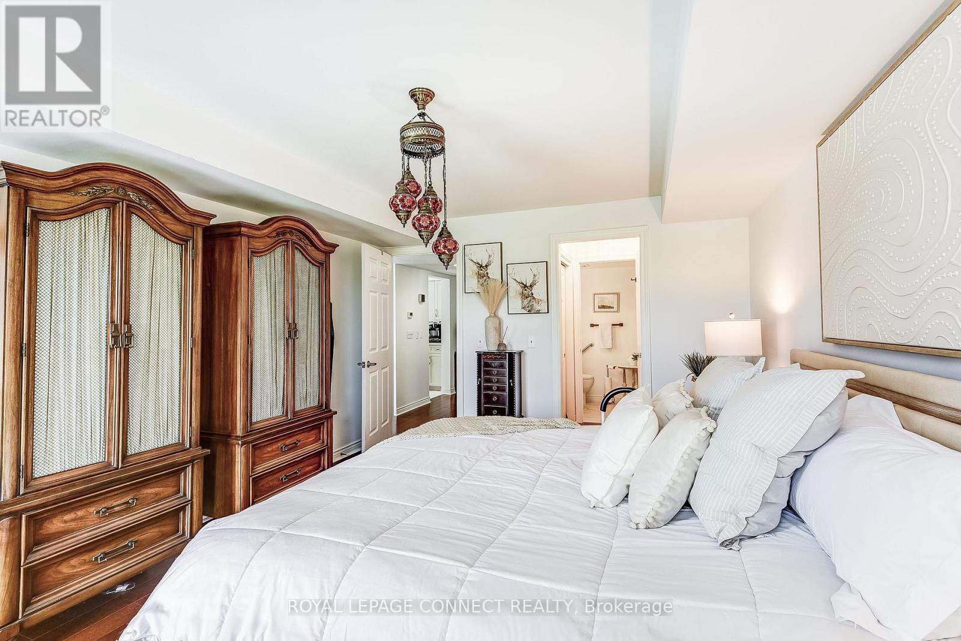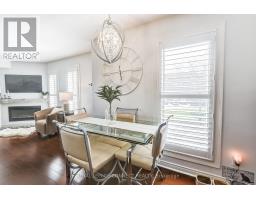204 - 107 Marisa Lane Cobourg, Ontario K9A 5N6
$849,900Maintenance, Insurance, Common Area Maintenance, Water, Parking
$873.94 Monthly
Maintenance, Insurance, Common Area Maintenance, Water, Parking
$873.94 MonthlyWelcome to beachfront living in beautiful Cobourg! This spacious 3-bedroom, 2-bath condo offers stunning second-floor views overlooking the marina, offering a lifestyle that blends comfort, convenience, and coastal charm.Step into a bright, well-designed layout featuring a generous entryway, a cozy gas fireplace, and large windows that flood the space with natural light. The modern kitchen is complete with granite countertops, stainless steel appliances, and a dedicated dining area, perfect for entertaining or relaxing at home. Enjoy your morning coffee or unwind at the end of the day in the enclosed balcony with panoramic views of Lake Ontario and the marina - your own private retreat, year-round. The primary suite includes a private bath and ample storage, while the additional bedrooms offer flexibility for guests, a home office, or hobbies. Additional features include ensuite laundry, ample in-unit storage, and a covered attached garage with extra storage space. Ideally located just steps from the Cobourg waterfront, parks, walking trails, and the vibrant downtown core - this is lakeside living at its finest. Walk-In Tub in Ensuite Bath for those with Mobility issues. Reverse Osmosis Drinking Water and Instant Hot Water in Kitchen. Close proximity to Garbage / Recycle Shute for Ease of Disposal. (id:50886)
Open House
This property has open houses!
2:00 pm
Ends at:4:00 pm
Property Details
| MLS® Number | X12182012 |
| Property Type | Single Family |
| Community Name | Cobourg |
| Amenities Near By | Beach, Park, Public Transit |
| Community Features | Pet Restrictions |
| Features | Elevator, Balcony, Carpet Free |
| Parking Space Total | 1 |
| Water Front Type | Waterfront |
Building
| Bathroom Total | 2 |
| Bedrooms Above Ground | 3 |
| Bedrooms Total | 3 |
| Amenities | Storage - Locker |
| Appliances | Blinds, Dishwasher, Dryer, Stove, Washer, Refrigerator |
| Cooling Type | Central Air Conditioning |
| Exterior Finish | Brick |
| Fireplace Present | Yes |
| Fireplace Total | 1 |
| Flooring Type | Hardwood |
| Heating Fuel | Natural Gas |
| Heating Type | Forced Air |
| Size Interior | 1,400 - 1,599 Ft2 |
| Type | Apartment |
Parking
| Garage |
Land
| Acreage | No |
| Land Amenities | Beach, Park, Public Transit |
Rooms
| Level | Type | Length | Width | Dimensions |
|---|---|---|---|---|
| Main Level | Kitchen | 3.21 m | 2.53 m | 3.21 m x 2.53 m |
| Main Level | Dining Room | 1.79 m | 3.13 m | 1.79 m x 3.13 m |
| Main Level | Living Room | 5.98 m | 4.34 m | 5.98 m x 4.34 m |
| Main Level | Primary Bedroom | 3.53 m | 4.81 m | 3.53 m x 4.81 m |
| Main Level | Bedroom 2 | 4.31 m | 2.74 m | 4.31 m x 2.74 m |
| Main Level | Bedroom 3 | 4.6 m | 2.31 m | 4.6 m x 2.31 m |
| Main Level | Laundry Room | 2.36 m | 1.63 m | 2.36 m x 1.63 m |
https://www.realtor.ca/real-estate/28386002/204-107-marisa-lane-cobourg-cobourg
Contact Us
Contact us for more information
Bradley David Tate
Salesperson
950 Merritton Road
Pickering, Ontario L1V 1B1
(905) 831-2273
(905) 420-5455
www.royallepageconnect.com
Stephanie Menezes
Salesperson
stephaniemenezes.royallepage.ca/
www.facebook.com/stephssideshustle
www.linkedin.com/feed/
950 Merritton Road
Pickering, Ontario L1V 1B1
(905) 831-2273
(905) 420-5455
www.royallepageconnect.com

