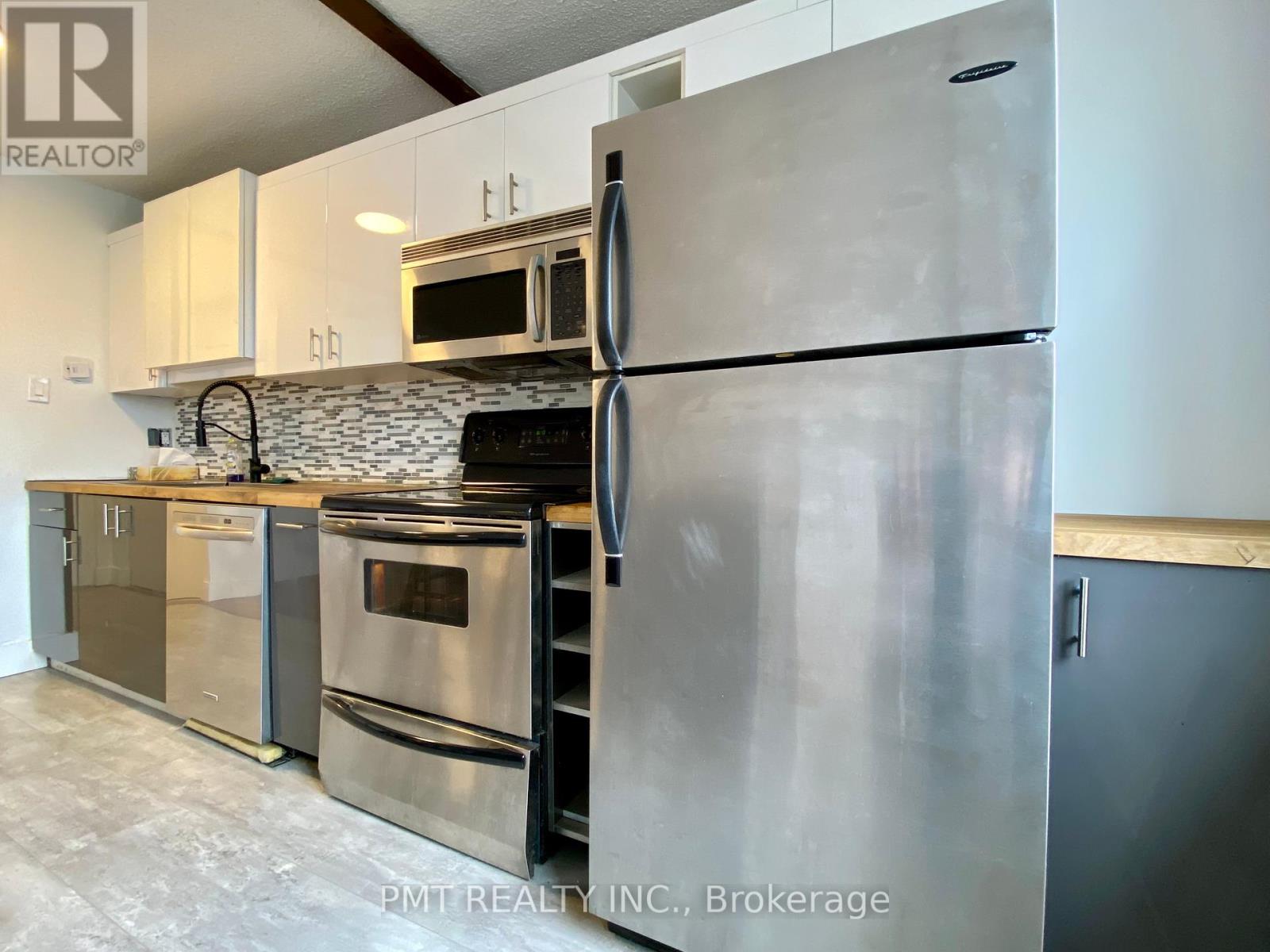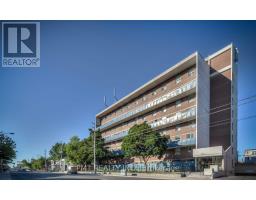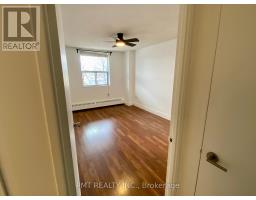204 - 1071 Woodbine Avenue Toronto, Ontario M4C 4C2
$2,950 Monthly
Discover modern living in this beautifully renovated 2-bedroom, 1-bathroom condo, offering just under 1,000 sq. ft. of thoughtfully designed space. Perfect for young professionals or a small family, this unique two-storey layout provides a comfortable and functional living environment with plenty of room to work, relax, and entertain. Step into a bright and airy main floor featuring an open-concept living and dining area, leading to a double-wide balcony perfect for morning coffee or evening unwinding. The upgraded kitchen offers stylish finishes including an extended custom breakfast bar and countertops, and the entire unit has been freshly painted for a sleek, contemporary feel. Upstairs, you'll find two spacious bedrooms with ample closet space. The master suite features a convenient walk-in closet and both bedrooms have had ceiling fans installed recently. Lastly, across the hall you'll find a renovated 4-piece bathroom featuring an exposed cedar accent wall which provides a spa like experience during a hot shower or bath. Enjoy the convenience of an all-inclusive rental, covering all utilities and even cable offering great value and peace of mind. (id:50886)
Property Details
| MLS® Number | E12059773 |
| Property Type | Single Family |
| Community Name | Woodbine-Lumsden |
| Community Features | Pet Restrictions |
| Features | Balcony, Carpet Free, In Suite Laundry |
| Parking Space Total | 1 |
Building
| Bathroom Total | 1 |
| Bedrooms Above Ground | 2 |
| Bedrooms Total | 2 |
| Age | 31 To 50 Years |
| Appliances | Dishwasher, Dryer, Microwave, Stove, Washer, Refrigerator |
| Exterior Finish | Brick |
| Flooring Type | Laminate |
| Heating Fuel | Natural Gas |
| Heating Type | Hot Water Radiator Heat |
| Stories Total | 2 |
| Size Interior | 900 - 999 Ft2 |
| Type | Apartment |
Parking
| Underground | |
| Garage |
Land
| Acreage | No |
Rooms
| Level | Type | Length | Width | Dimensions |
|---|---|---|---|---|
| Second Level | Primary Bedroom | 4.57 m | 3.09 m | 4.57 m x 3.09 m |
| Second Level | Bedroom | 4.52 m | 2.73 m | 4.52 m x 2.73 m |
| Ground Level | Kitchen | 2.17 m | 2.1 m | 2.17 m x 2.1 m |
| Ground Level | Living Room | 5.89 m | 5.46 m | 5.89 m x 5.46 m |
Contact Us
Contact us for more information
Tyson Leslie Erlick
Salesperson
457 Richmond St West #100
Toronto, Ontario M5V 1X9
(416) 284-1216
www.pmtrealty.ca/



































































