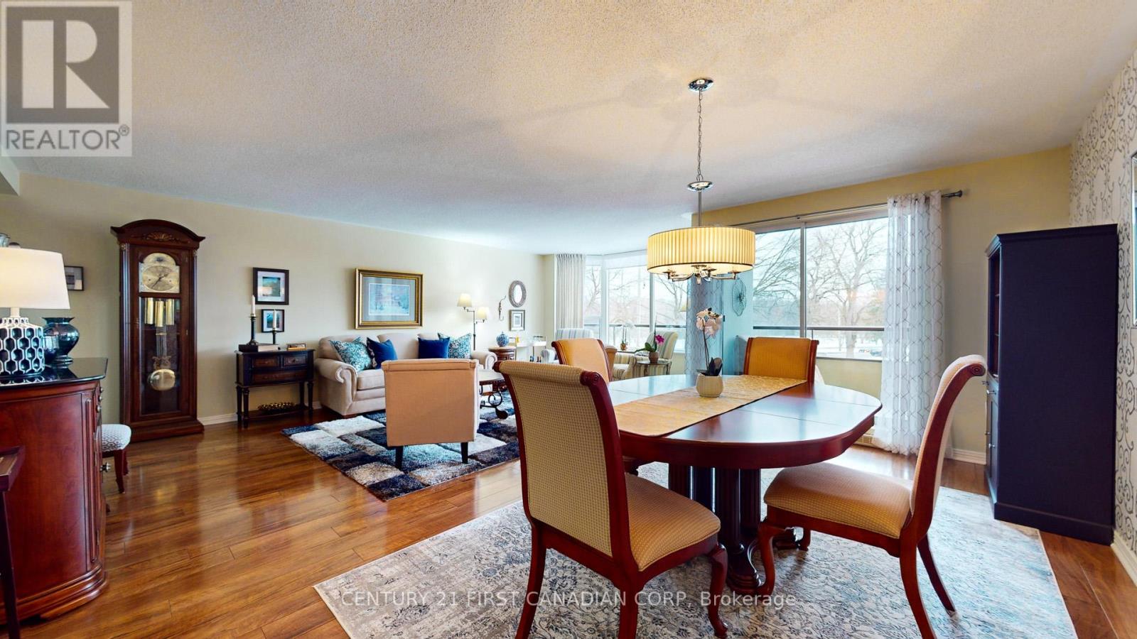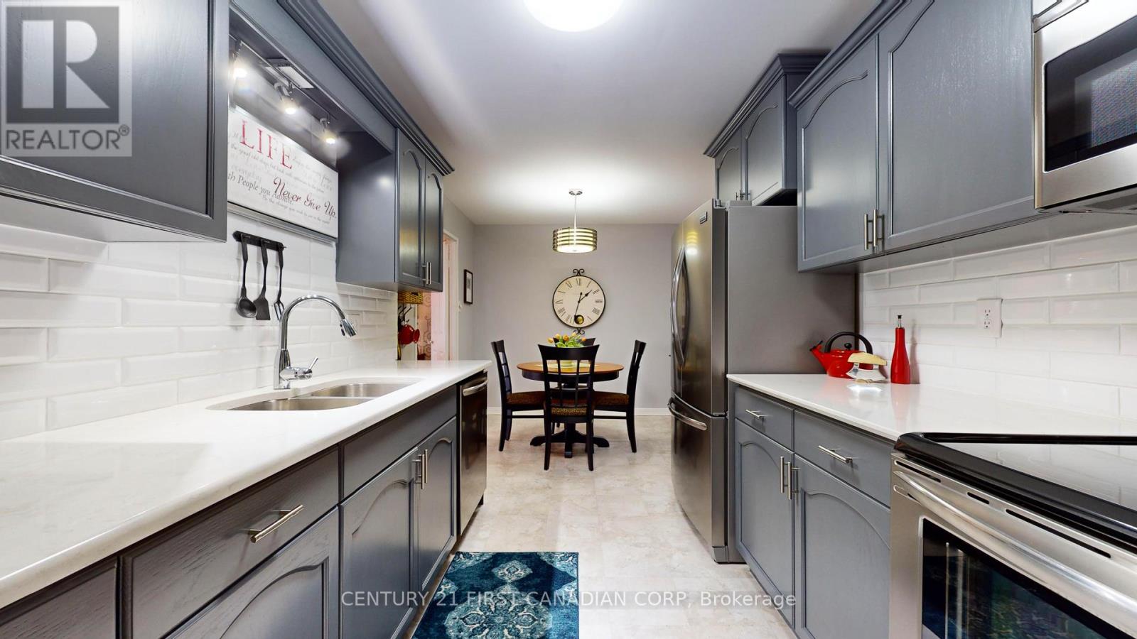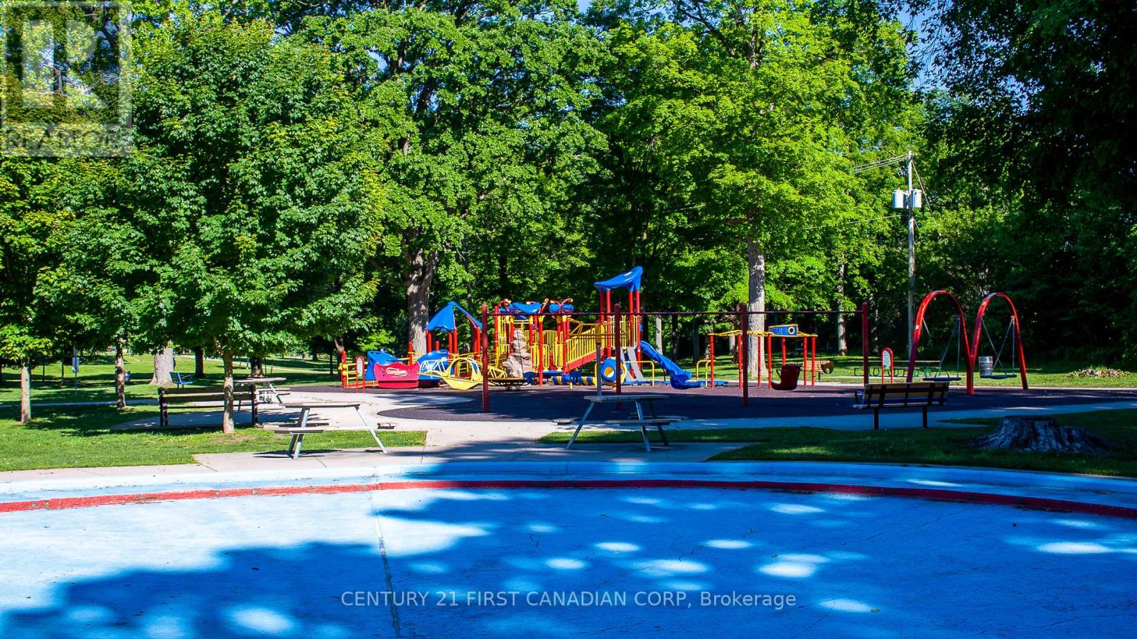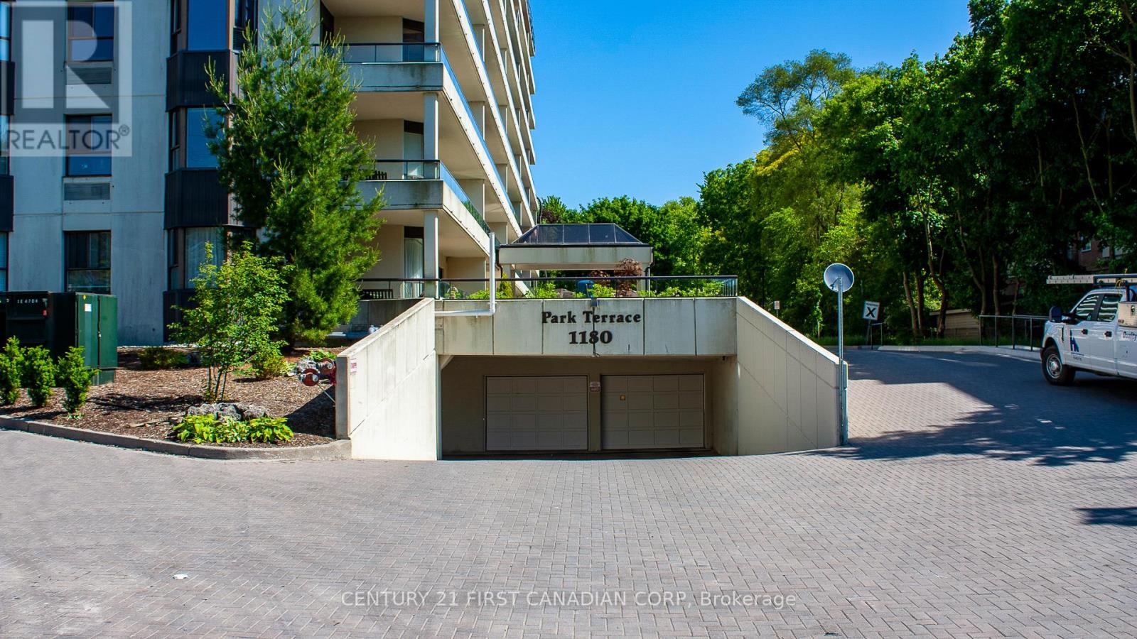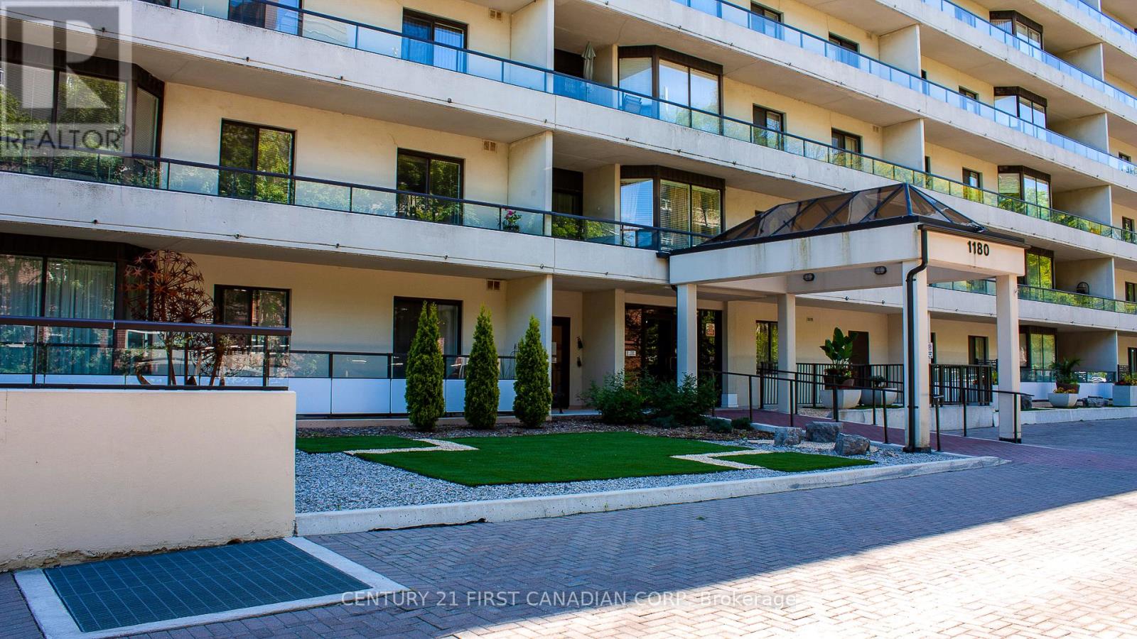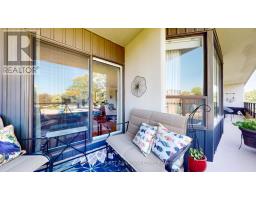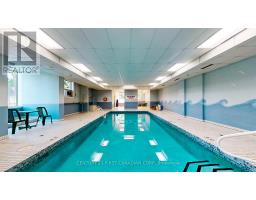204 - 1180 Commissioners Road W London, Ontario N6K 4J2
$539,900Maintenance, Water, Common Area Maintenance, Insurance, Parking
$633.19 Monthly
Maintenance, Water, Common Area Maintenance, Insurance, Parking
$633.19 MonthlyWelcome to #204, 1180 Commissioners Rd W. This immaculate 2 bedroom, 2 bathroom condo shows pride of ownership! This luxury condo features large, bright rooms, ensuite 3 piece bath, and main bathroom is a 4 piece. Living room is large with a bay window, open to dining room, sliding glass door to outdoor patio that runs the length of the unit. Master bedroom is oversized and also has patio doors opening onto the balcony. Just picture yourself enjoying your morning coffee on this balcony that faces East and has a view of Springbank Park. This unit also has 1 underground owned parking spot, indoor pool, sauna, and outdoor putting green. This sought after building is located in Byron, walking distance to shopping and restaurants. LOCATION, LOCATION !! Be sure to check out this amazing condo, you will not be disappointed. Approx square footage is 1300 sq ft. **** EXTRAS **** Mirror in the dining room, wooden shelf in the hall storage and the rubbermaid storage container on the balcony. (id:50886)
Property Details
| MLS® Number | X9375532 |
| Property Type | Single Family |
| Community Name | South B |
| AmenitiesNearBy | Hospital, Park, Public Transit |
| CommunityFeatures | Pets Not Allowed |
| Features | Balcony |
| ParkingSpaceTotal | 1 |
| PoolType | Indoor Pool |
Building
| BathroomTotal | 2 |
| BedroomsAboveGround | 2 |
| BedroomsTotal | 2 |
| Amenities | Sauna, Separate Heating Controls |
| Appliances | Garage Door Opener Remote(s), Dishwasher, Dryer, Refrigerator, Stove, Washer |
| CoolingType | Central Air Conditioning |
| ExteriorFinish | Concrete |
| FoundationType | Concrete |
| HeatingFuel | Electric |
| HeatingType | Forced Air |
| SizeInterior | 1199.9898 - 1398.9887 Sqft |
| Type | Apartment |
Parking
| Underground |
Land
| Acreage | No |
| LandAmenities | Hospital, Park, Public Transit |
| SurfaceWater | River/stream |
| ZoningDescription | R9-5 |
Rooms
| Level | Type | Length | Width | Dimensions |
|---|---|---|---|---|
| Main Level | Foyer | 3.19 m | 2.63 m | 3.19 m x 2.63 m |
| Main Level | Living Room | 6.6 m | 7.1 m | 6.6 m x 7.1 m |
| Main Level | Kitchen | 5.33 m | 2.61 m | 5.33 m x 2.61 m |
| Main Level | Bedroom | 5.66 m | 3.54 m | 5.66 m x 3.54 m |
| Main Level | Bathroom | 2.65 m | 1.63 m | 2.65 m x 1.63 m |
| Main Level | Bedroom 2 | 4.66 m | 3.19 m | 4.66 m x 3.19 m |
| Main Level | Laundry Room | 0.94 m | 1.25 m | 0.94 m x 1.25 m |
| Main Level | Bathroom | 2.75 m | 1.8 m | 2.75 m x 1.8 m |
https://www.realtor.ca/real-estate/27486000/204-1180-commissioners-road-w-london-south-b
Interested?
Contact us for more information
John Pierson
Salesperson






