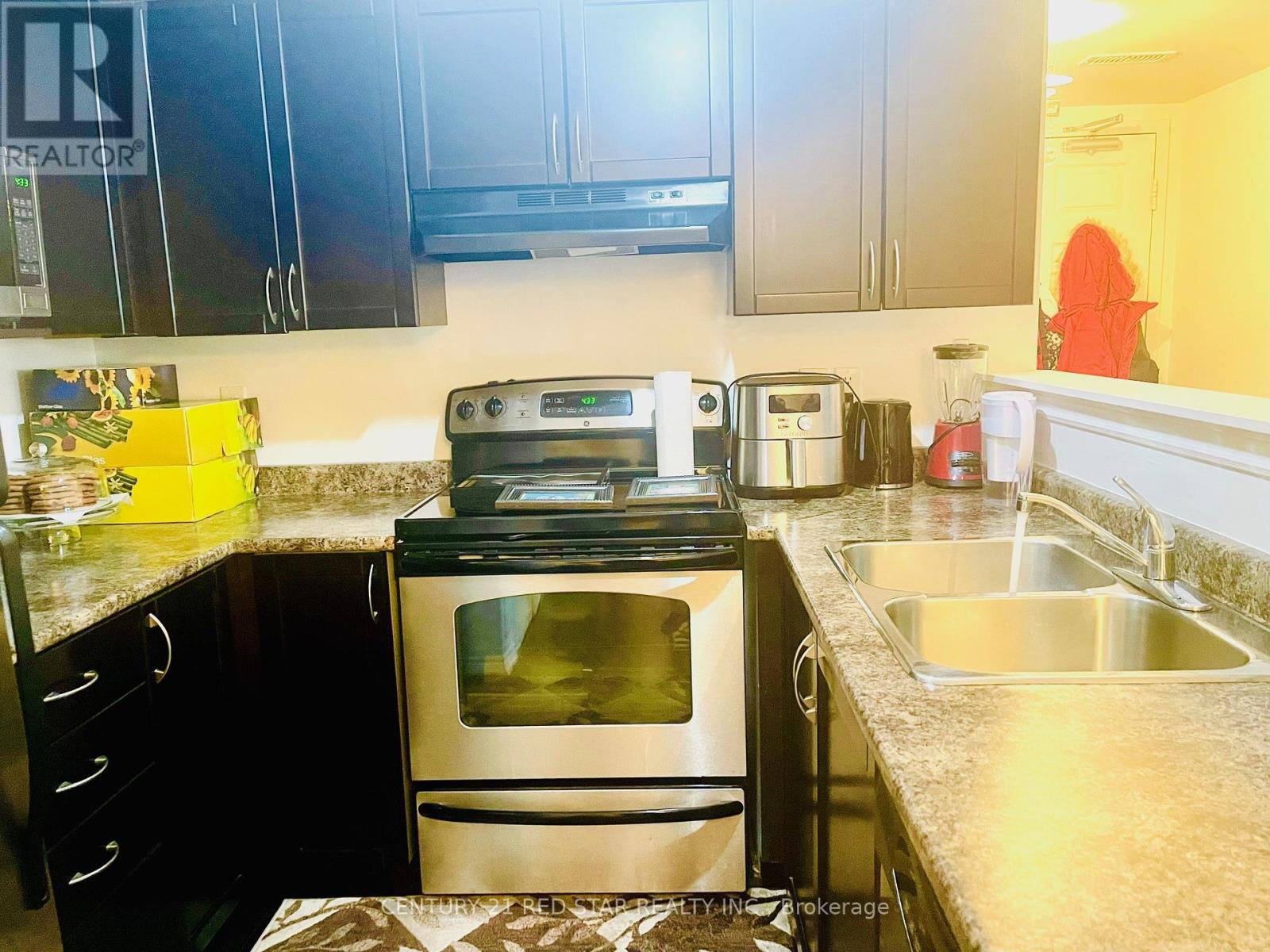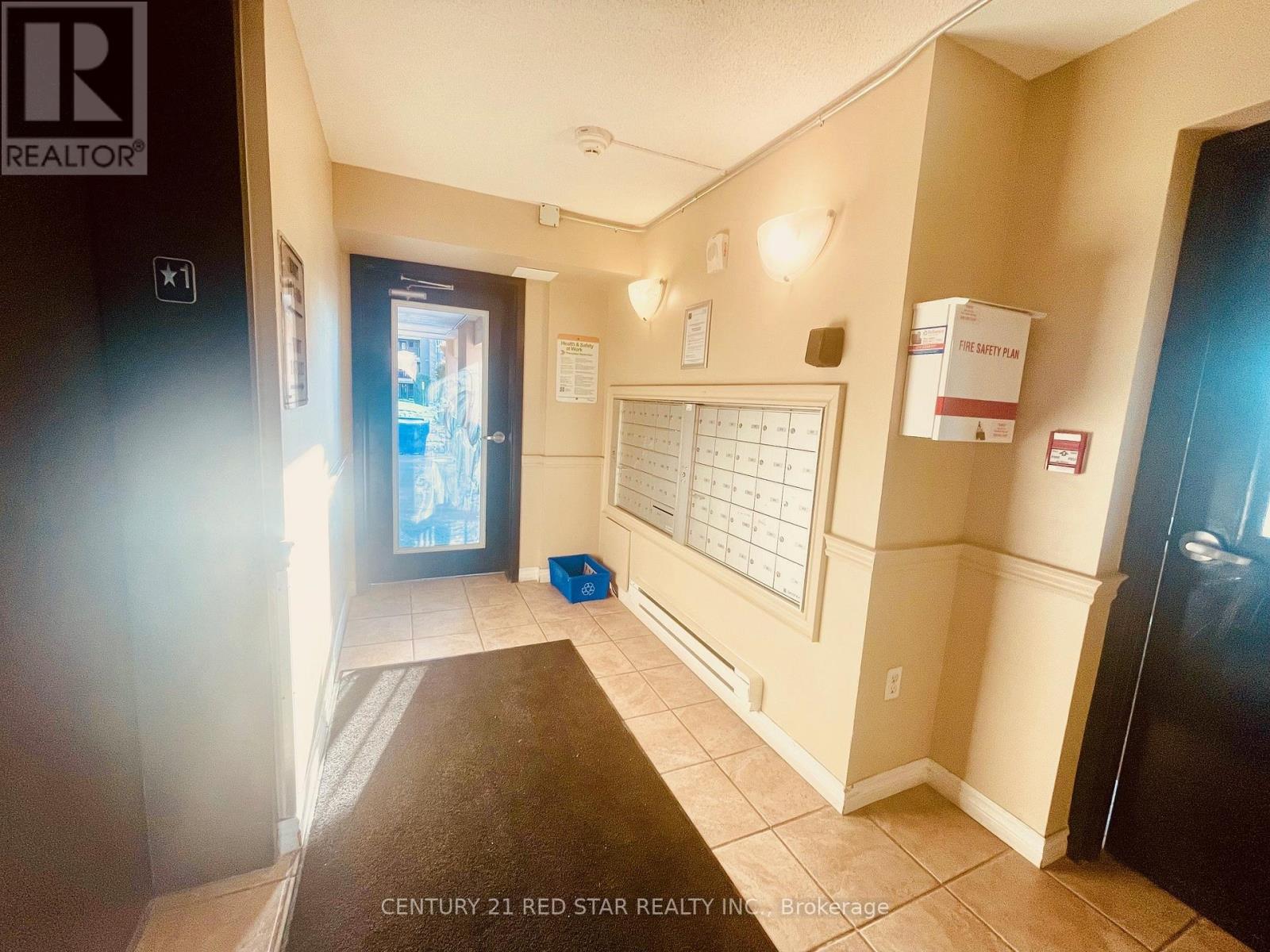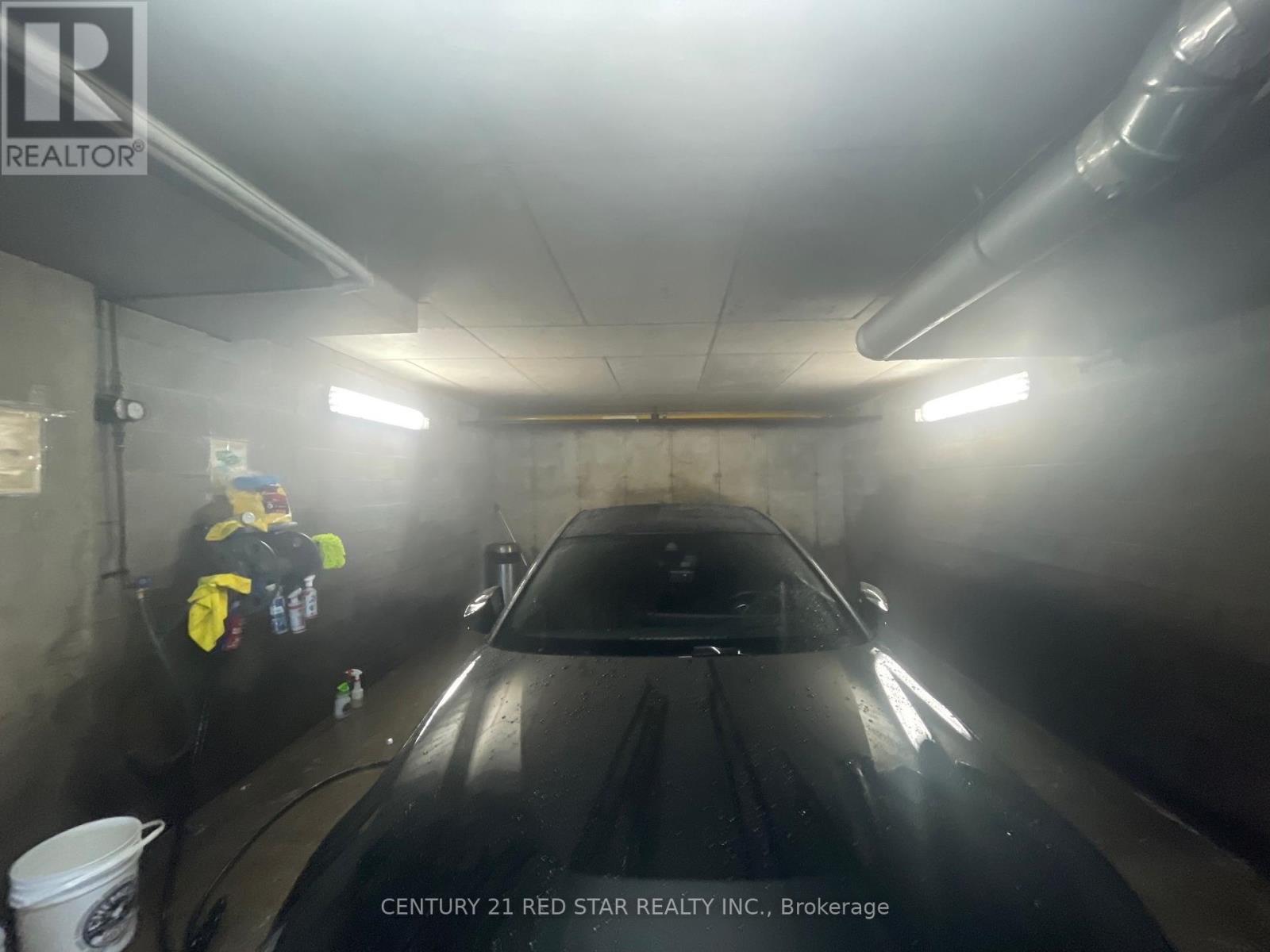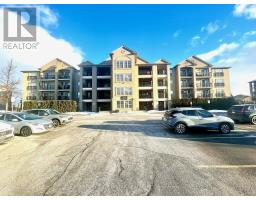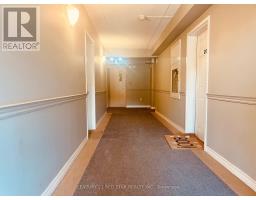204 - 1370 Main Street E Milton, Ontario L9T 7S8
$549,000Maintenance, Water, Common Area Maintenance
$385.33 Monthly
Maintenance, Water, Common Area Maintenance
$385.33 MonthlyGorgeous, Charming & Spacious 1 Bedroom Condo apartment, Conveniently Located With Walking Distance To Shops, Parks, Transit/Go Station, Art center/Library, Rec Center and more. Minutes To 401 & 407 Highway. Private Balcony with a view, for Rocking On a lazy day! Interior features Modern decor. An eat In Kitchen fit for a chef & perfectly laid out for entertaining. Offering a breakfast bar, Maple Espresso Stained Cabinets & lovely Stainless Steele Appliances. Beautiful Espresso Stained Engineered Wood Flooring Throughout. A Dining Room For Candlelight, grand Living Room With French Doors To Balcony. Spacious Master Bedroom To Fit A King Size Bed and dressers. In-suite Laundry Room at your convenience. There Is Nothing To Do But Move In And Enjoy. You will love the Low affordable Condo Fees, Working Out At The Gym, Washing Your Vehicle Or Renting The Rec Room For A Party! Don't Miss Out On This Rare Unit. Call me to view and visit my photo gallery and tour. Included are one underground parking spot, one locker. (id:50886)
Property Details
| MLS® Number | W11958725 |
| Property Type | Single Family |
| Community Name | 1029 - DE Dempsey |
| Community Features | Pet Restrictions |
| Features | Balcony |
| Parking Space Total | 1 |
Building
| Bathroom Total | 1 |
| Bedrooms Above Ground | 1 |
| Bedrooms Total | 1 |
| Amenities | Exercise Centre, Car Wash, Party Room, Visitor Parking, Storage - Locker |
| Appliances | Water Heater, Dishwasher, Dryer, Refrigerator, Stove, Washer, Window Coverings |
| Cooling Type | Central Air Conditioning |
| Exterior Finish | Stucco, Stone |
| Heating Fuel | Natural Gas |
| Heating Type | Forced Air |
| Type | Apartment |
Parking
| Underground | |
| Garage |
Land
| Acreage | No |
| Zoning Description | Res |
Rooms
| Level | Type | Length | Width | Dimensions |
|---|---|---|---|---|
| Main Level | Living Room | 4.26 m | 3.6 m | 4.26 m x 3.6 m |
| Main Level | Kitchen | 2.48 m | 2.33 m | 2.48 m x 2.33 m |
| Main Level | Dining Room | 3.04 m | 2.43 m | 3.04 m x 2.43 m |
| Main Level | Primary Bedroom | 3.32 m | 3.17 m | 3.32 m x 3.17 m |
Contact Us
Contact us for more information
Parveen Dalal
Salesperson
(844) 740-5100
www.parveendalal.com/
239 Queen St East #27
Brampton, Ontario L6W 2B6
(416) 740-5100
(416) 740-5101
www.c21redstar.ca/








