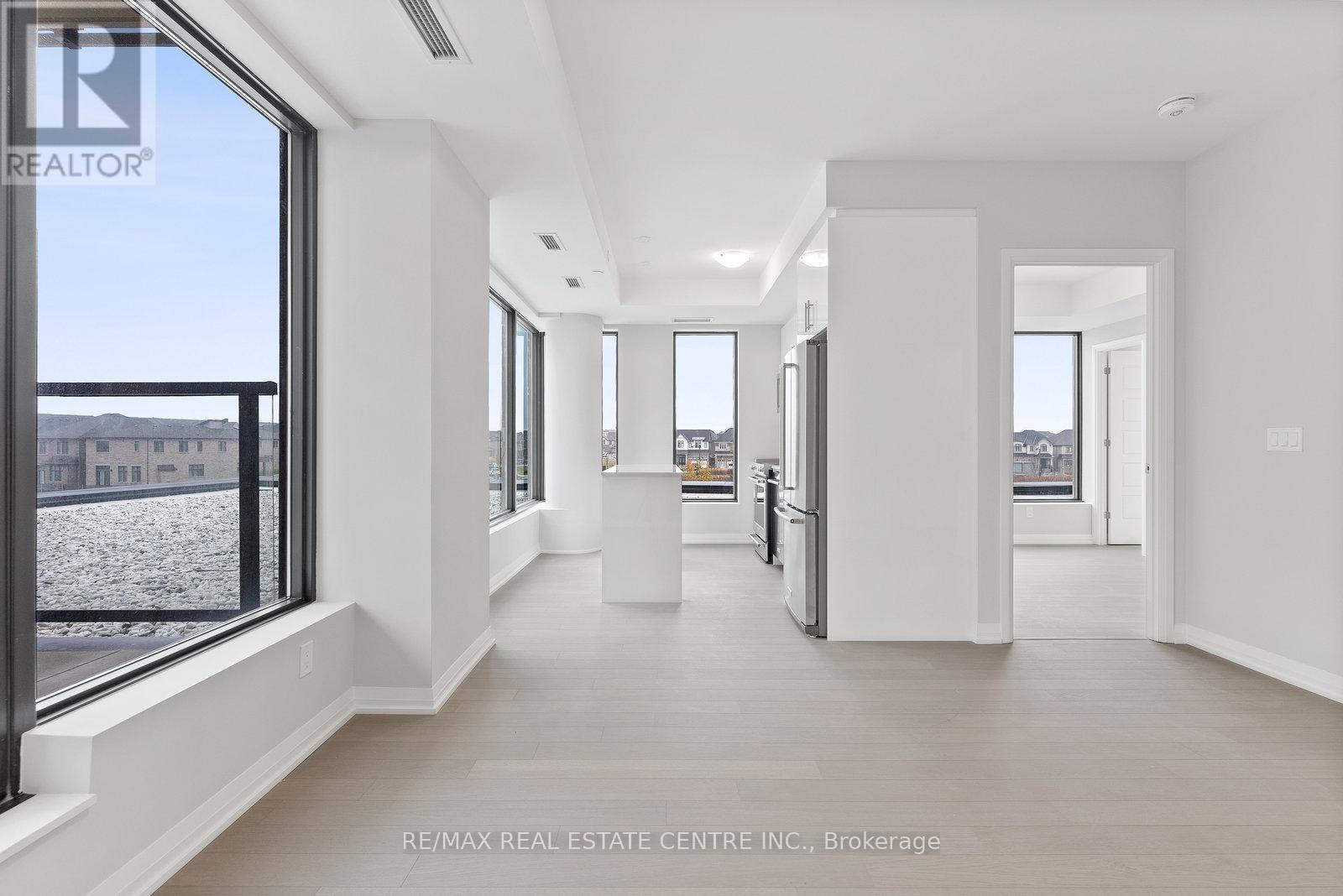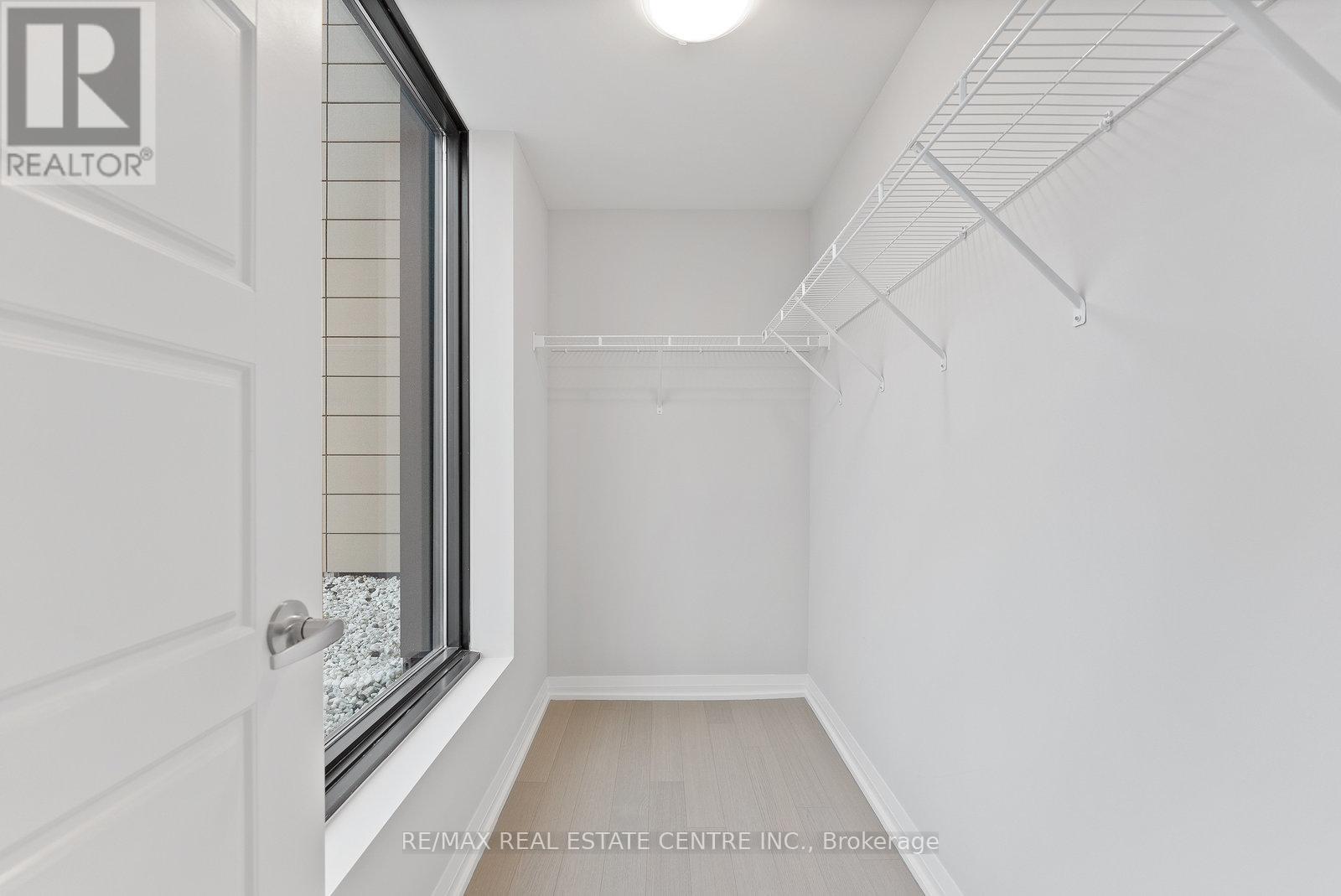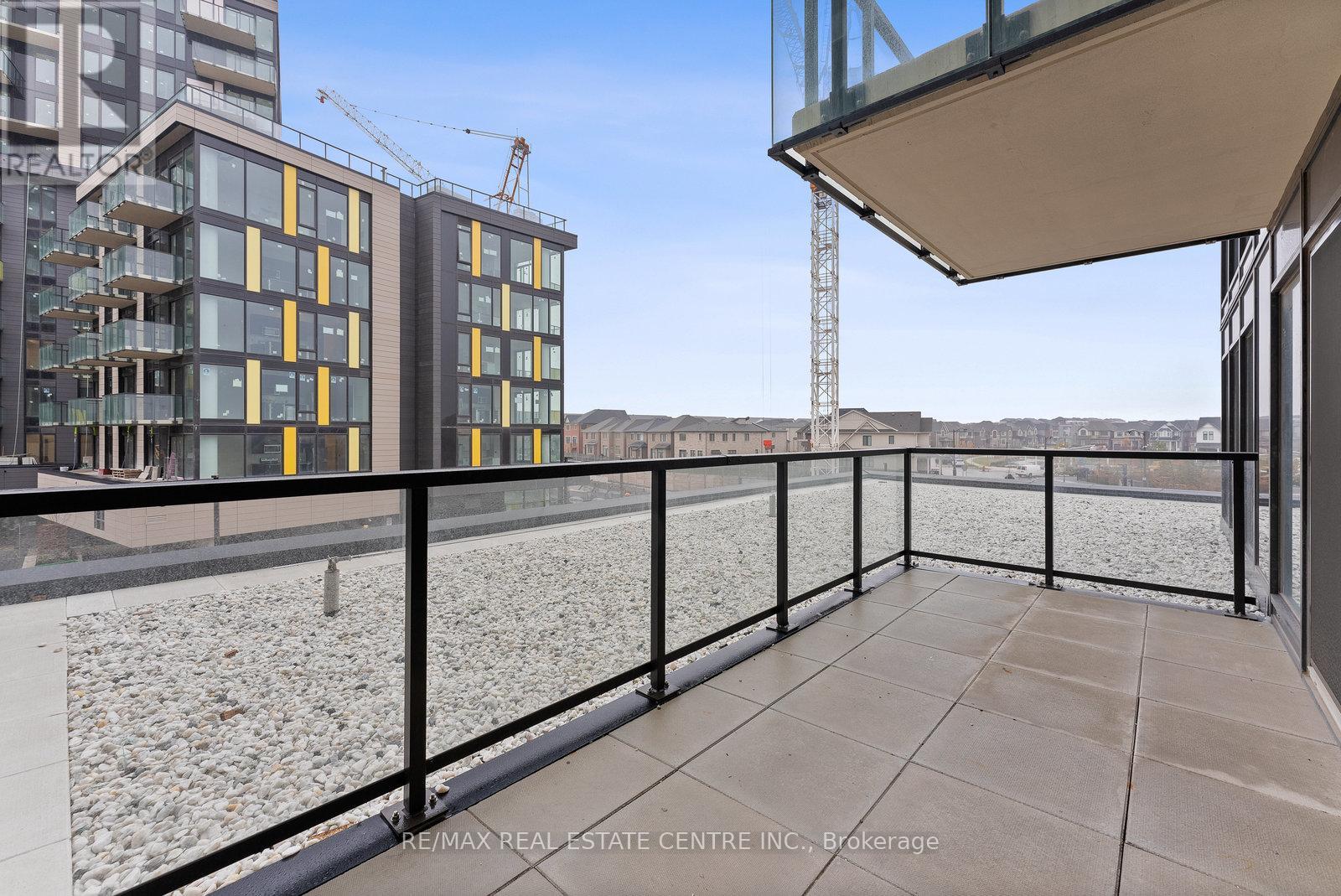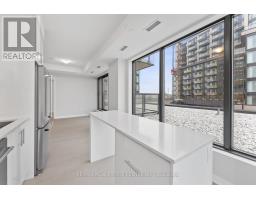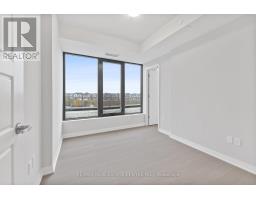204 - 1415 Dundas Street Oakville, Ontario L6H 7G1
$2,999 Monthly
Welcome to the BRAND NEW, NEVER LIVED IN, CLOCKWORK BY MATTAMY! - A Brand-New, Never Lived-In Gem Ready to Welcome You! WHY US? 1. BRIGHT CORNER UNIT! 2. EV CHARGER INCLUDED WITH PARKING. 3. LARGE TERRACE! 4. LOCKER DOWN THE HALL ON THE SAME FLOOR! 5. MODERN WINDOW COVERINGS ALREADY INSTALLED! 6. A DREAM WALK-IN CLOSET WITH A HUGE WINDOW! 7. INTERNET IS INCLUDED! Step into this stunning condo, where modern design and a thoughtful layout creates the perfect blend of style and comfort. Located in a vibrant and convenient neighbourhood, this condo offers a fresh start in an unbeatable location. Be the first tenant to make this pristine space your home. Don't miss this opportunity to experience the luxury of a fresh, modern living space in one of the most convenient and accessible communities in Oakville. Book your showing today and see why this is the perfect place to call home! **** EXTRAS **** 1 Parking with EV CHARGER and 1 Locker - Locker is just down the hall from the unit! INTERNET IS INCLUDED! (id:50886)
Property Details
| MLS® Number | W10440795 |
| Property Type | Single Family |
| Community Name | Rural Oakville |
| CommunityFeatures | Pet Restrictions |
| Features | Carpet Free |
| ParkingSpaceTotal | 1 |
Building
| BathroomTotal | 2 |
| BedroomsAboveGround | 2 |
| BedroomsBelowGround | 1 |
| BedroomsTotal | 3 |
| Amenities | Security/concierge, Exercise Centre, Party Room, Visitor Parking, Storage - Locker |
| CoolingType | Central Air Conditioning |
| ExteriorFinish | Concrete |
| HeatingFuel | Natural Gas |
| HeatingType | Forced Air |
| SizeInterior | 899.9921 - 998.9921 Sqft |
| Type | Apartment |
Parking
| Underground |
Land
| Acreage | No |
Rooms
| Level | Type | Length | Width | Dimensions |
|---|---|---|---|---|
| Flat | Living Room | 17.1 m | 6.7 m | 17.1 m x 6.7 m |
| Flat | Dining Room | 17.1 m | 6.7 m | 17.1 m x 6.7 m |
| Flat | Kitchen | 11 m | 6 m | 11 m x 6 m |
| Flat | Primary Bedroom | 9.5 m | 11.4 m | 9.5 m x 11.4 m |
| Flat | Bedroom 2 | 8.8 m | 9.5 m | 8.8 m x 9.5 m |
| Flat | Den | 9.11 m | 6.4 m | 9.11 m x 6.4 m |
https://www.realtor.ca/real-estate/27674144/204-1415-dundas-street-oakville-rural-oakville
Interested?
Contact us for more information
Michael Deak
Broker
1140 Burnhamthorpe Rd W #141-A
Mississauga, Ontario L5C 4E9











