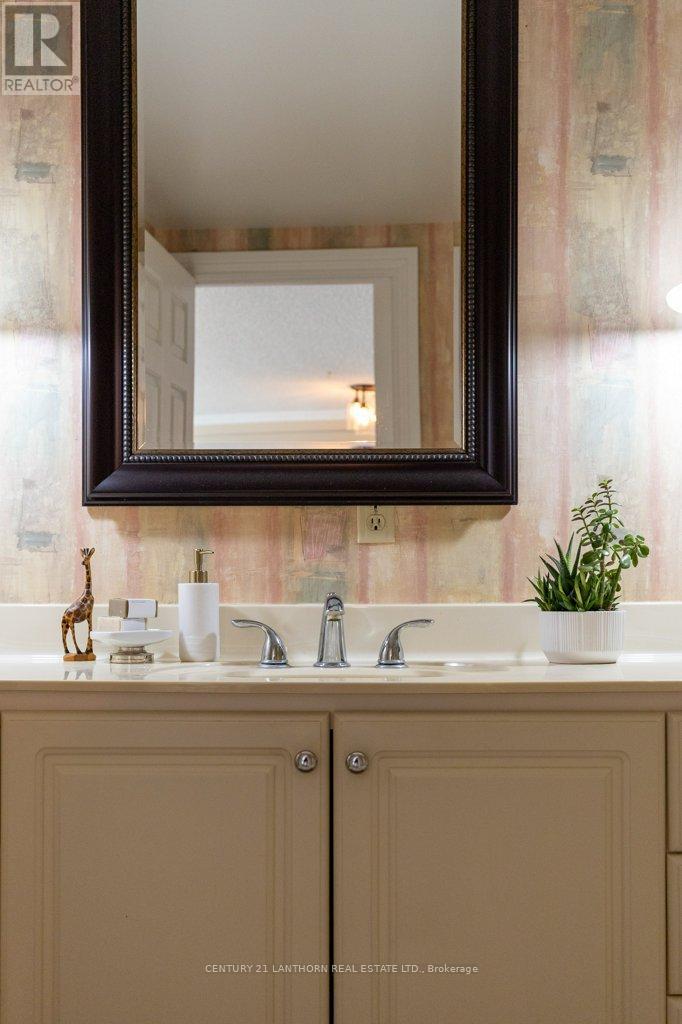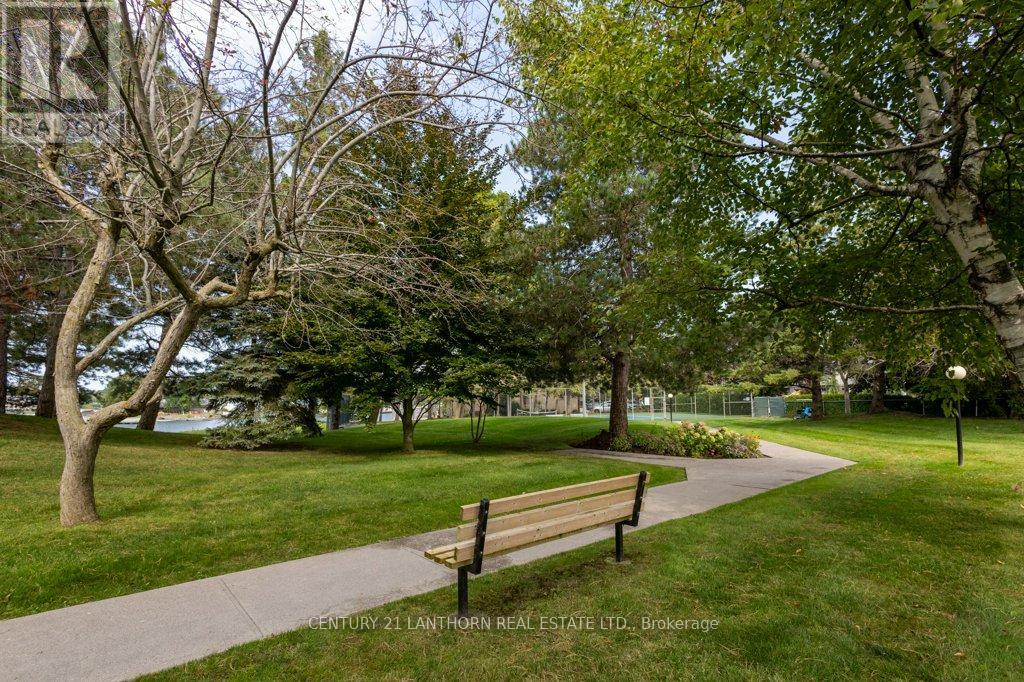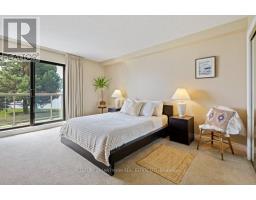204 - 2 South Front Street Belleville, Ontario K8N 5K7
$640,000Maintenance, Insurance, Parking, Water
$802.48 Monthly
Maintenance, Insurance, Parking, Water
$802.48 MonthlyYou'll love waking up every day to your unobstructed view over the Bay of Quinte, Meyer's Pier, Zwick's Island & The Bay Bridge.Almost wall to wall/floor to ceiling glass in your living-room. Glass-lined balcony rails allow you to get the full picture, it's hard to beat this view! Your bedroom also has a sliding patio door for access to your full length balcony. This spacious open concept, one bedroom,renovated condo is a cut above for the building. Furnace & air conditioner replaced 2013, patio doors windows 2015, stove &dishwasher 2022. Hardwood flooring in the foyer & kitchen, gorgeous ""cosmic black granite"" countertops with deep veins, and crown moulding. This location is spectacular, quiet and adjacent to the Bay Shore Trail with its 12 KM of walking & Biking paths. Close to marinas, restaurants & downtown. There is a security/concierge, an outdoor salt water pool, tennis court, games room, sauna, library& storage room. Don't let another anchorage unit get sold without you. This luxury waterfront condominium could be your next move. (id:50886)
Property Details
| MLS® Number | X11944951 |
| Property Type | Single Family |
| Amenities Near By | Hospital, Marina, Park |
| Community Features | Pet Restrictions |
| Parking Space Total | 1 |
| Structure | Tennis Court |
| View Type | Direct Water View |
Building
| Bathroom Total | 1 |
| Bedrooms Above Ground | 1 |
| Bedrooms Total | 1 |
| Amenities | Security/concierge, Exercise Centre, Party Room, Sauna, Storage - Locker |
| Appliances | Water Heater |
| Cooling Type | Central Air Conditioning |
| Exterior Finish | Brick |
| Heating Fuel | Electric |
| Heating Type | Forced Air |
| Size Interior | 1,000 - 1,199 Ft2 |
| Type | Apartment |
Land
| Access Type | Year-round Access |
| Acreage | No |
| Fence Type | Fenced Yard |
| Land Amenities | Hospital, Marina, Park |
| Zoning Description | R7 |
Rooms
| Level | Type | Length | Width | Dimensions |
|---|---|---|---|---|
| Main Level | Kitchen | 4.57 m | 3.28 m | 4.57 m x 3.28 m |
| Main Level | Living Room | 6.38 m | 6.59 m | 6.38 m x 6.59 m |
| Main Level | Dining Room | 4.93 m | 2.59 m | 4.93 m x 2.59 m |
| Main Level | Bedroom | 4.43 m | 5.11 m | 4.43 m x 5.11 m |
| Main Level | Bathroom | 2.225 m | 3.48 m | 2.225 m x 3.48 m |
| Main Level | Pantry | 2.4 m | 2.4 m | 2.4 m x 2.4 m |
https://www.realtor.ca/real-estate/27852814/204-2-south-front-street-belleville
Contact Us
Contact us for more information
Stew Garnham
Salesperson
(613) 476-2100
(613) 476-3482
c21lanthorn.ca/county-office



































































