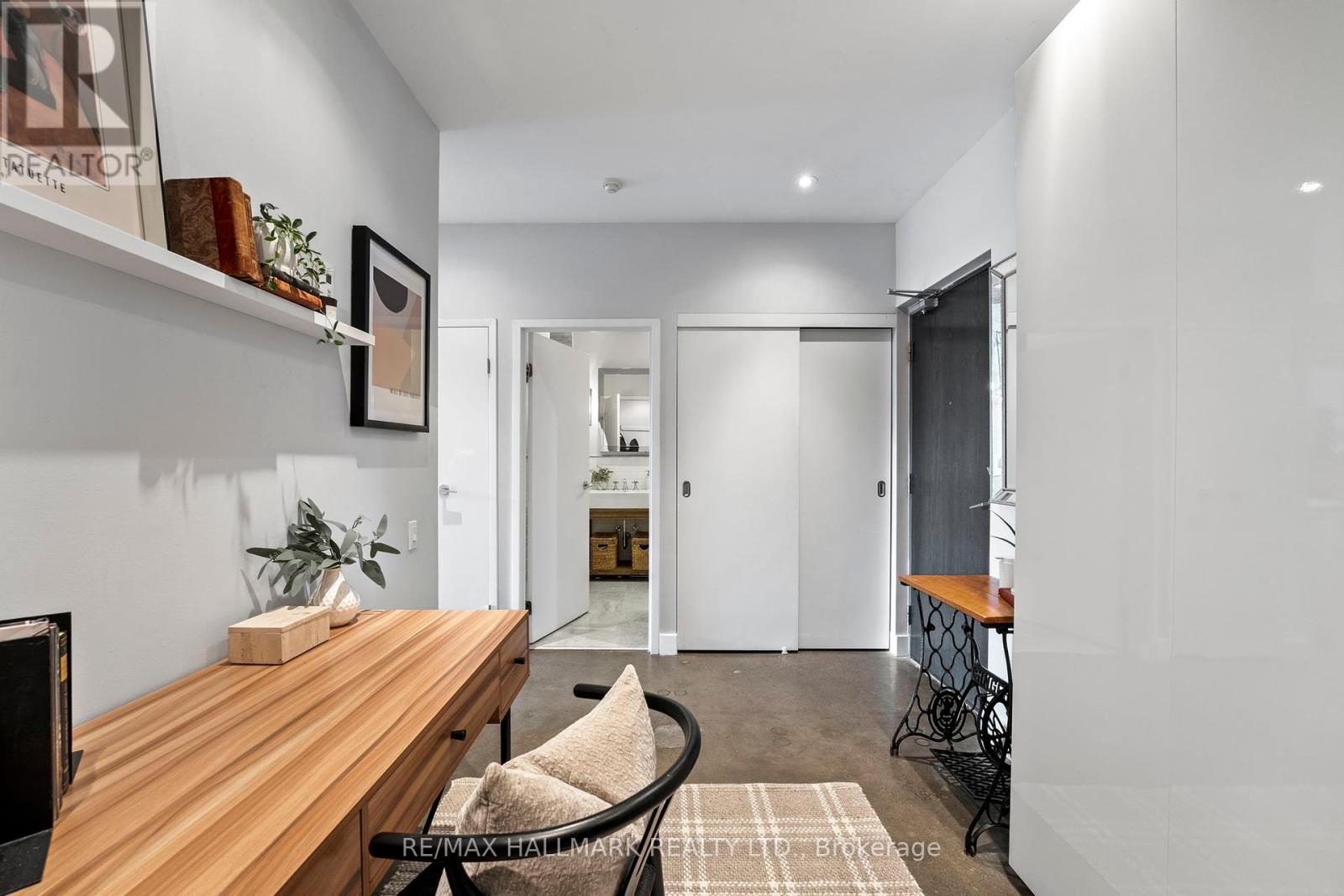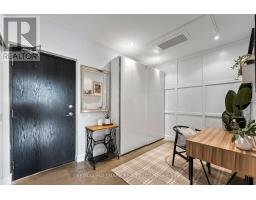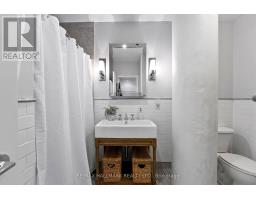204 - 233 Carlaw Avenue Toronto, Ontario M4M 3N6
$769,900Maintenance, Common Area Maintenance, Insurance, Parking, Water
$800.04 Monthly
Maintenance, Common Area Maintenance, Insurance, Parking, Water
$800.04 MonthlyWow! The real deal - hard loft conversion warehouse space in one of Leslieville's coolest buildings, The Garment Factory! Super stylish upgraded 1+1 bedroom suite with premium parking/locker combo & a spacious terrace with gas line for BBQ & power. Beautiful bathroom with large custom shower. Large den, big enough to be a second bedroom. This West facing, sunny filled unit offers 772 sq ft of interior space plus a 126 sq ft terrace, totaling 898 sq ft. This loft is in the building's original, converted section, offering impressive 13ft ceilings, mushroom columns & polished concrete floors. Other customizations include: pot lights, lighting, wall paneling & wine rack, back splash, tile, vanity, window treatments & newly repainted throughout. Prime Queen & Carlaw location near Queen Street E shops, cafes, and restaurants. 99 Walk score/95 Bike score/88 Transit score. Walking distance to the Beaches, Chinatown East, Riverside/Corktown. Pet-friendly building with concierge, gym, visitor parking, bike storage & rec room which is now used as a secure delivery storage space. (id:50886)
Property Details
| MLS® Number | E11911156 |
| Property Type | Single Family |
| Community Name | South Riverdale |
| CommunityFeatures | Pet Restrictions |
| Features | Balcony |
| ParkingSpaceTotal | 1 |
Building
| BathroomTotal | 1 |
| BedroomsAboveGround | 1 |
| BedroomsBelowGround | 1 |
| BedroomsTotal | 2 |
| Amenities | Security/concierge, Exercise Centre, Storage - Locker |
| Appliances | Dishwasher, Dryer, Microwave, Refrigerator, Stove, Washer, Window Coverings |
| ArchitecturalStyle | Loft |
| CoolingType | Central Air Conditioning |
| ExteriorFinish | Brick |
| FlooringType | Concrete |
| HeatingFuel | Natural Gas |
| HeatingType | Heat Pump |
| SizeInterior | 699.9943 - 798.9932 Sqft |
| Type | Apartment |
Parking
| Underground |
Land
| Acreage | No |
Rooms
| Level | Type | Length | Width | Dimensions |
|---|---|---|---|---|
| Ground Level | Living Room | 2.75 m | 4.05 m | 2.75 m x 4.05 m |
| Ground Level | Dining Room | 3.46 m | 3.75 m | 3.46 m x 3.75 m |
| Ground Level | Kitchen | 3.24 m | 3.55 m | 3.24 m x 3.55 m |
| Ground Level | Primary Bedroom | 2.66 m | 3.15 m | 2.66 m x 3.15 m |
| Ground Level | Den | 3.68 m | 3.5 m | 3.68 m x 3.5 m |
| Ground Level | Bathroom | 2.22 m | 3.4 m | 2.22 m x 3.4 m |
Interested?
Contact us for more information
Matthew Casselman
Salesperson
785 Queen St East
Toronto, Ontario M4M 1H5
Benjamin Ferguson
Salesperson
785 Queen St East
Toronto, Ontario M4M 1H5













































