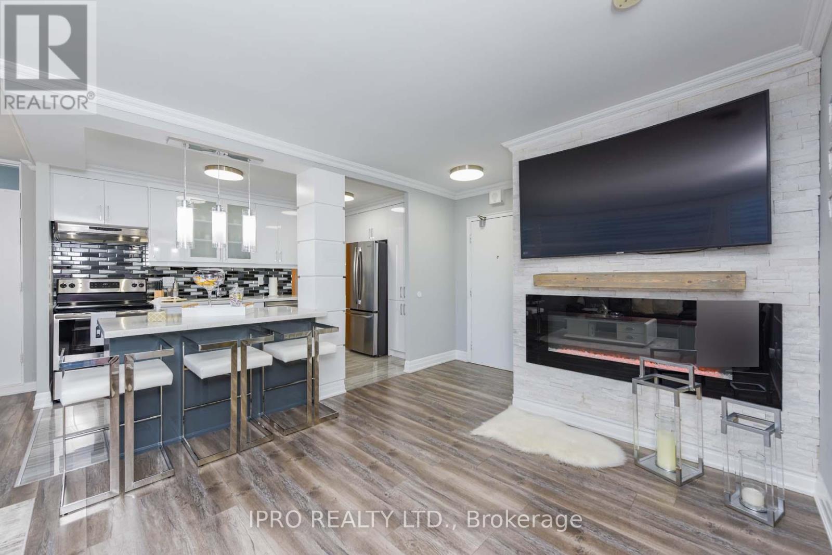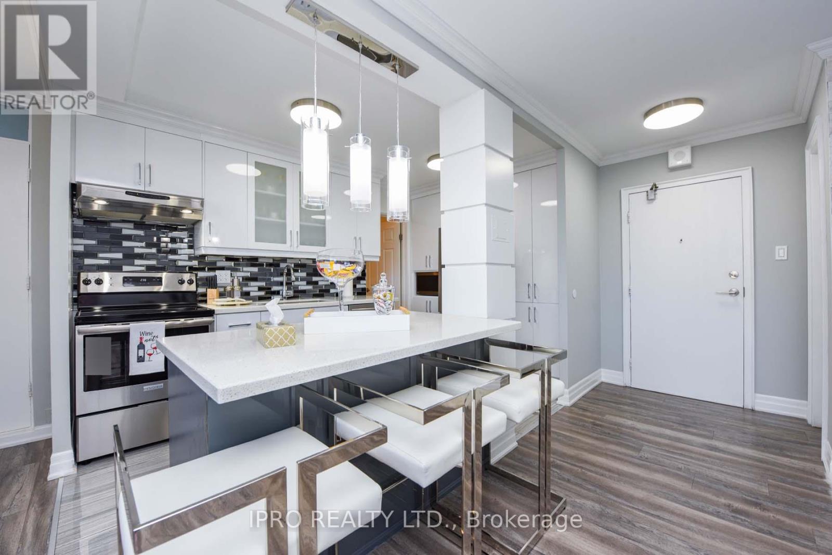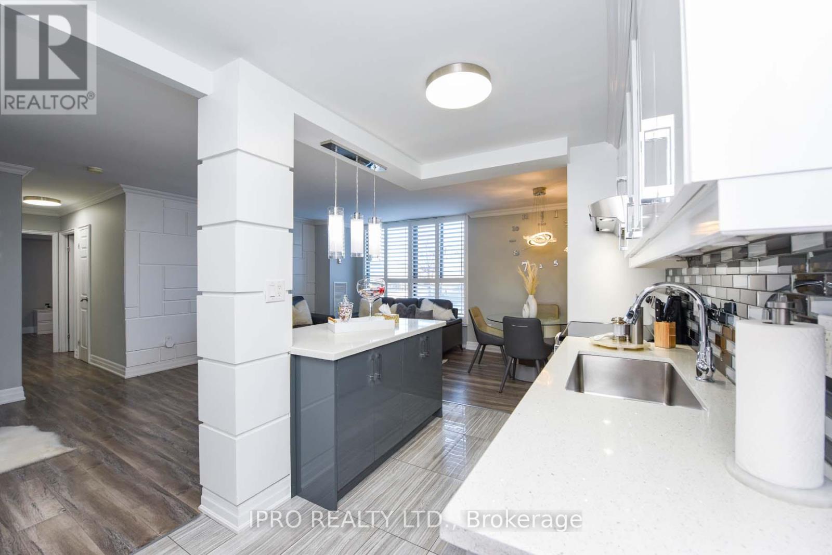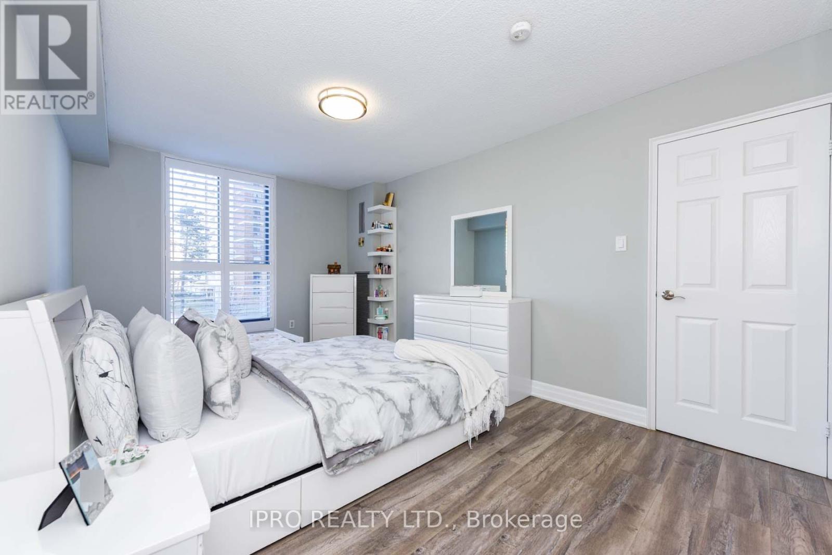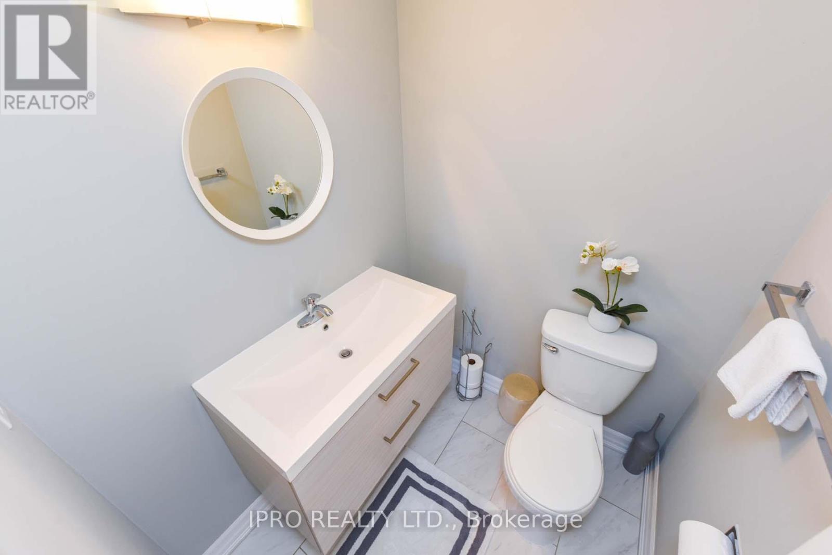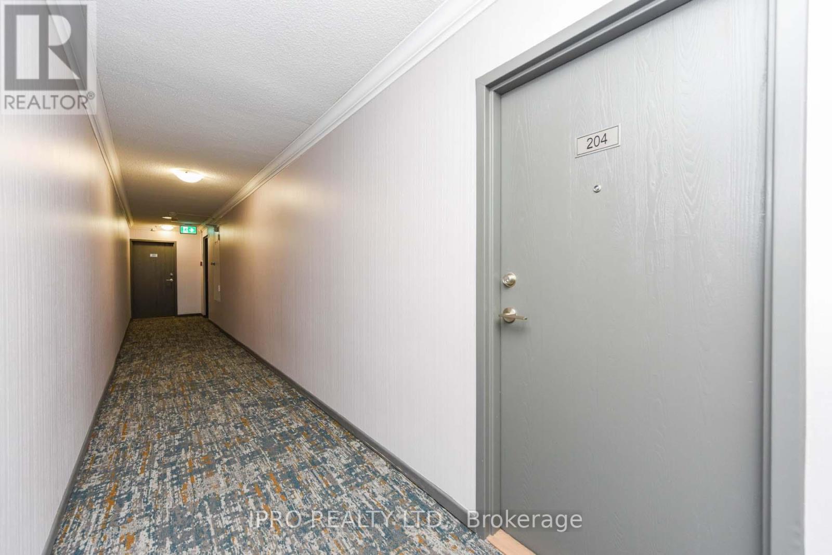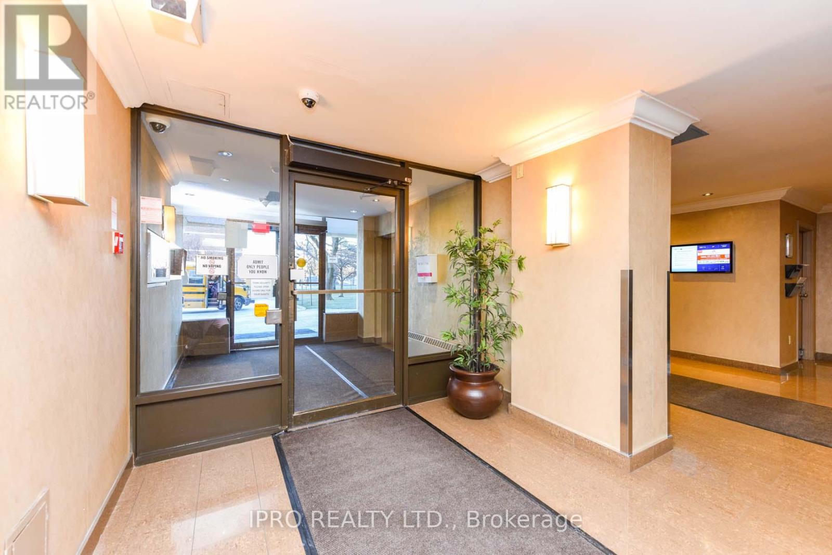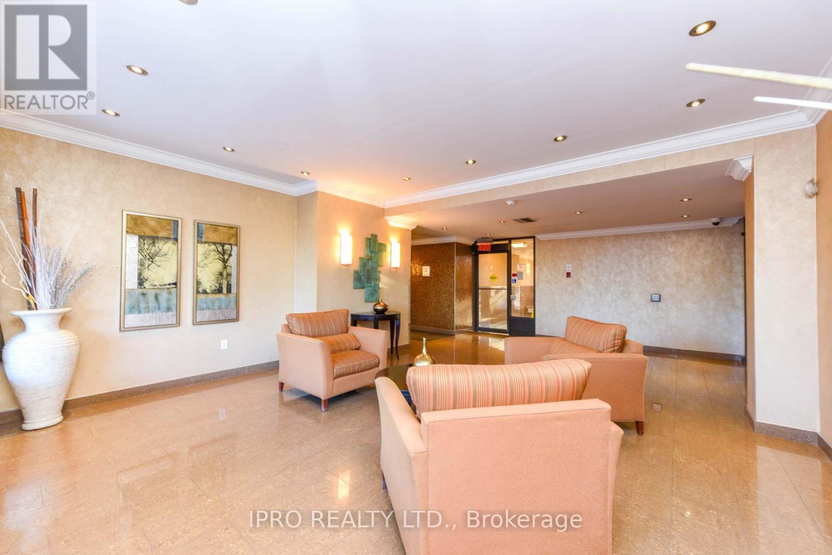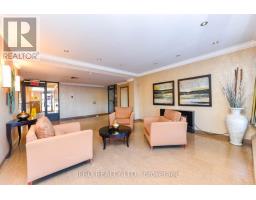204 - 3170 Kirwin Avenue E Mississauga, Ontario L5A 3R1
$445,000Maintenance, Heat, Electricity, Water, Cable TV, Common Area Maintenance, Insurance, Parking
$960.69 Monthly
Maintenance, Heat, Electricity, Water, Cable TV, Common Area Maintenance, Insurance, Parking
$960.69 MonthlyPresenting an exquisite condominium in the heart of Mississauga, boasting an expansive andimmaculate layout. Meticulously custom-renovated with premium finishes, this residence featuresa bespoke kitchen with stainless steel appliances, crown moulding, flat ceilings with recessedlighting, quartz countertops, and a custom backsplash. The allure continues with newlyinstalled flooring throughout and elegantly redesigned bathrooms. Revel in the stunning viewsof the city and garden. Conveniently located near the GO train station, Square One ShoppingCentre, library, bus stops, and all essential amenities. The ideal starter home for adiscerning family (id:50886)
Property Details
| MLS® Number | W11918255 |
| Property Type | Single Family |
| Community Name | Cooksville |
| AmenitiesNearBy | Park, Public Transit, Schools |
| CommunityFeatures | Pet Restrictions, Community Centre, School Bus |
| Features | Balcony, Carpet Free |
| ParkingSpaceTotal | 1 |
| PoolType | Outdoor Pool |
| Structure | Tennis Court |
Building
| BathroomTotal | 2 |
| BedroomsAboveGround | 2 |
| BedroomsTotal | 2 |
| Amenities | Exercise Centre, Recreation Centre, Sauna |
| Appliances | Dishwasher, Dryer, Refrigerator, Stove, Washer, Window Coverings |
| CoolingType | Central Air Conditioning |
| ExteriorFinish | Brick, Concrete |
| FireProtection | Security System |
| FireplacePresent | Yes |
| FlooringType | Laminate, Tile |
| HalfBathTotal | 1 |
| HeatingFuel | Natural Gas |
| HeatingType | Forced Air |
| SizeInterior | 899.9921 - 998.9921 Sqft |
| Type | Apartment |
Parking
| Underground |
Land
| Acreage | No |
| LandAmenities | Park, Public Transit, Schools |
Rooms
| Level | Type | Length | Width | Dimensions |
|---|---|---|---|---|
| Main Level | Living Room | 5.8 m | 3.4 m | 5.8 m x 3.4 m |
| Main Level | Dining Room | 2.67 m | 2.43 m | 2.67 m x 2.43 m |
| Main Level | Kitchen | 3.87 m | 2.4 m | 3.87 m x 2.4 m |
| Main Level | Primary Bedroom | 4.8 m | 3 m | 4.8 m x 3 m |
| Main Level | Bedroom | 3.24 m | 3.24 m x Measurements not available | |
| Main Level | Bathroom | 2.8 m | 1.8 m | 2.8 m x 1.8 m |
| Main Level | Laundry Room | 3.65 m | 1.9 m | 3.65 m x 1.9 m |
Interested?
Contact us for more information
Remzi Aziri
Salesperson
S Khajeh Hassani Mohammadian
Salesperson







