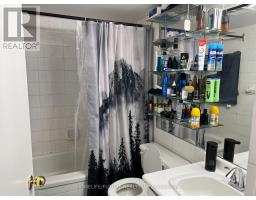204 - 330 Mccowan Road Toronto, Ontario M1J 3N3
3 Bedroom
2 Bathroom
1,000 - 1,199 ft2
Central Air Conditioning
Forced Air
$2,900 Monthly
Beautiful, Renovated, 2 Bedroom Corner Unit Condo With A Sunny West Exposure Solarium/Enclosed Balcony. Excellent Location And Well Maintained. Close To Ttc, Eglington Go, Schools(In Area For R.H. King, Pere Philippe-Lamarche Catholic Secondary School), Home Depot, Walmart, The Bluffs And More, Minutes To The 401. Building Has A Pool, Gym And Party Room. (id:50886)
Property Details
| MLS® Number | E12056568 |
| Property Type | Single Family |
| Community Name | Eglinton East |
| Community Features | Pet Restrictions |
| Features | Balcony, Carpet Free |
| Parking Space Total | 1 |
Building
| Bathroom Total | 2 |
| Bedrooms Above Ground | 2 |
| Bedrooms Below Ground | 1 |
| Bedrooms Total | 3 |
| Appliances | Intercom, Dishwasher, Dryer, Stove, Washer, Refrigerator |
| Cooling Type | Central Air Conditioning |
| Exterior Finish | Brick |
| Flooring Type | Parquet, Ceramic |
| Heating Fuel | Natural Gas |
| Heating Type | Forced Air |
| Size Interior | 1,000 - 1,199 Ft2 |
| Type | Apartment |
Parking
| Underground | |
| Garage |
Land
| Acreage | No |
Rooms
| Level | Type | Length | Width | Dimensions |
|---|---|---|---|---|
| Flat | Living Room | 4.47 m | 3.52 m | 4.47 m x 3.52 m |
| Flat | Dining Room | 3.26 m | 2.8 m | 3.26 m x 2.8 m |
| Flat | Kitchen | 3.4 m | 2.4 m | 3.4 m x 2.4 m |
| Flat | Primary Bedroom | 3.81 m | 3.62 m | 3.81 m x 3.62 m |
| Flat | Bedroom 2 | 3.16 m | 3.1 m | 3.16 m x 3.1 m |
| Flat | Solarium | 2.75 m | 1.5 m | 2.75 m x 1.5 m |
| Flat | Foyer | 4.1 m | 1.2 m | 4.1 m x 1.2 m |
| Flat | Study | 2.57 m | 1.45 m | 2.57 m x 1.45 m |
https://www.realtor.ca/real-estate/28107934/204-330-mccowan-road-toronto-eglinton-east-eglinton-east
Contact Us
Contact us for more information
Elango Vythilingam
Salesperson
Homelife/future Realty Inc.
7 Eastvale Drive Unit 205
Markham, Ontario L3S 4N8
7 Eastvale Drive Unit 205
Markham, Ontario L3S 4N8
(905) 201-9977
(905) 201-9229

































