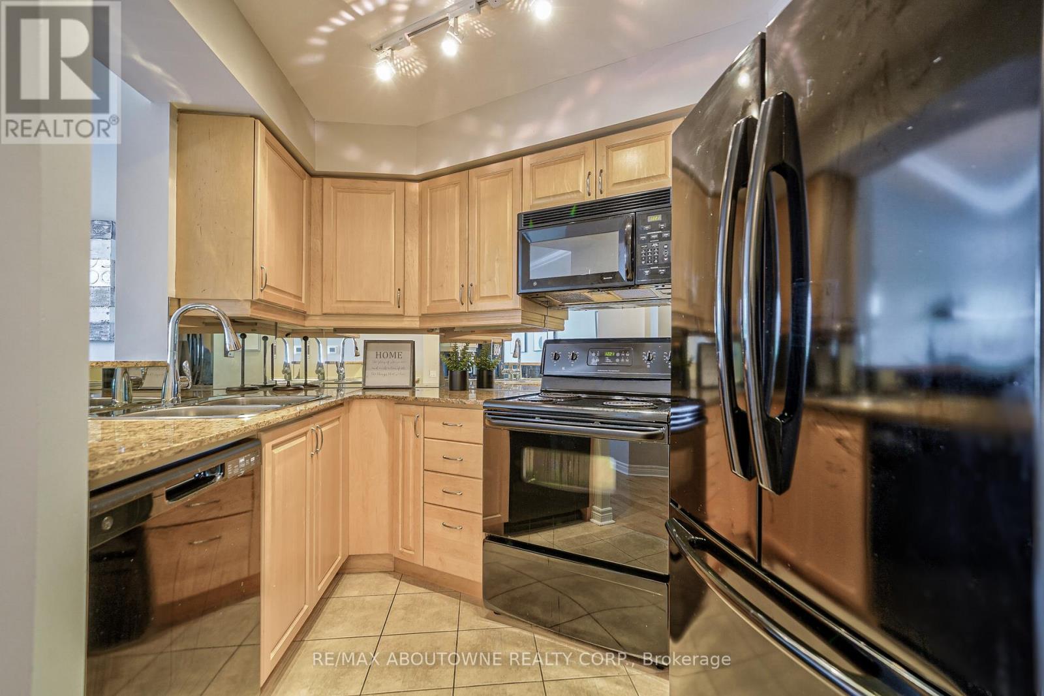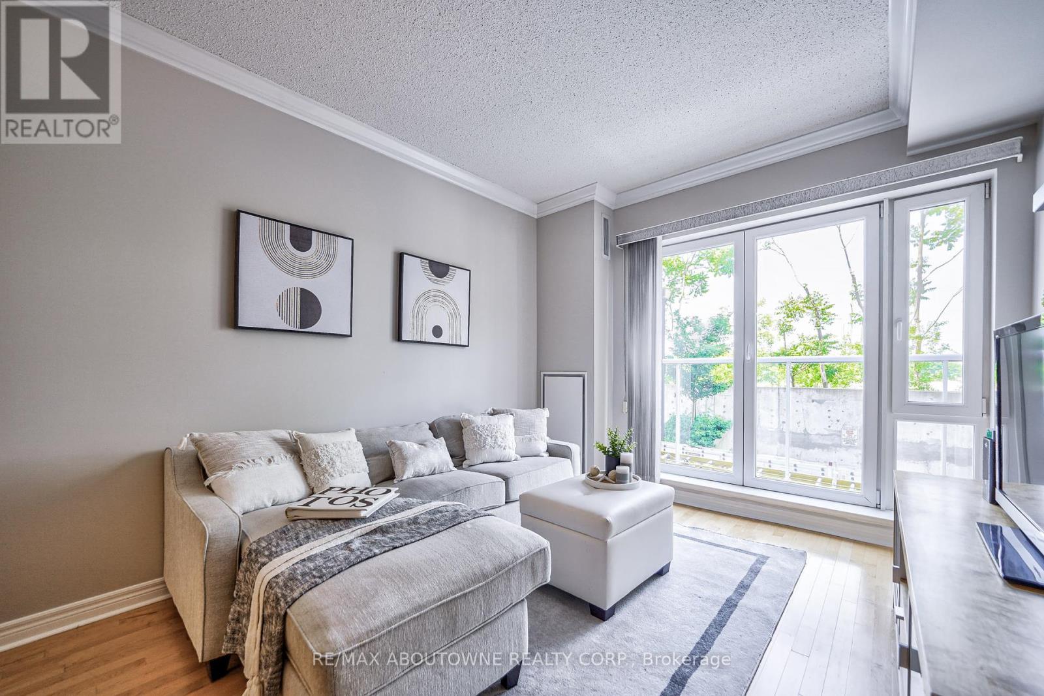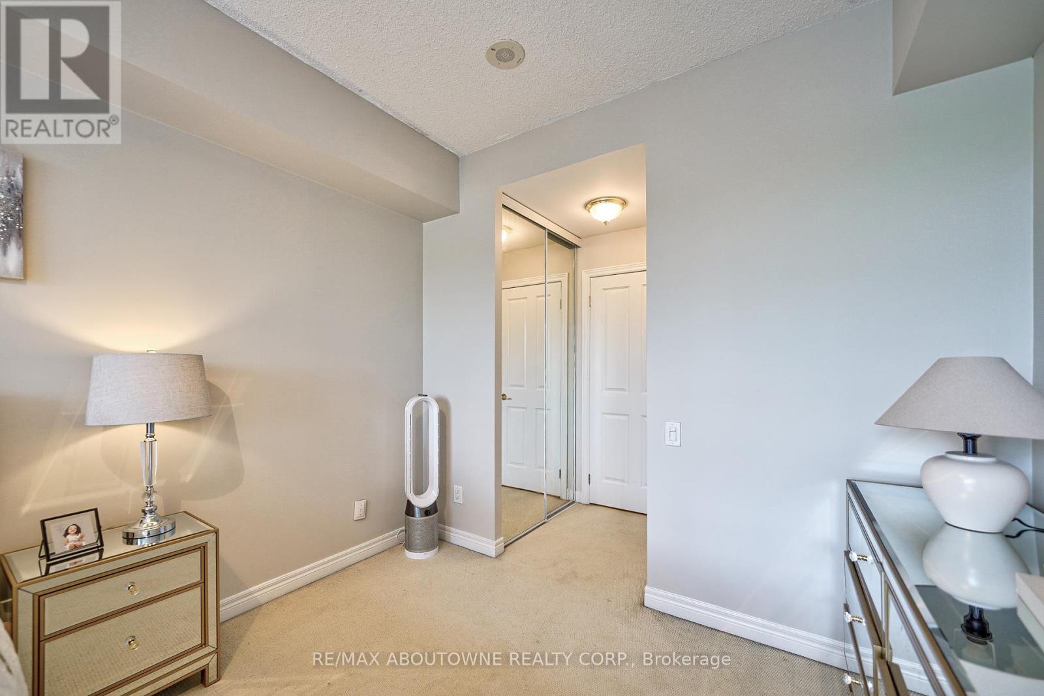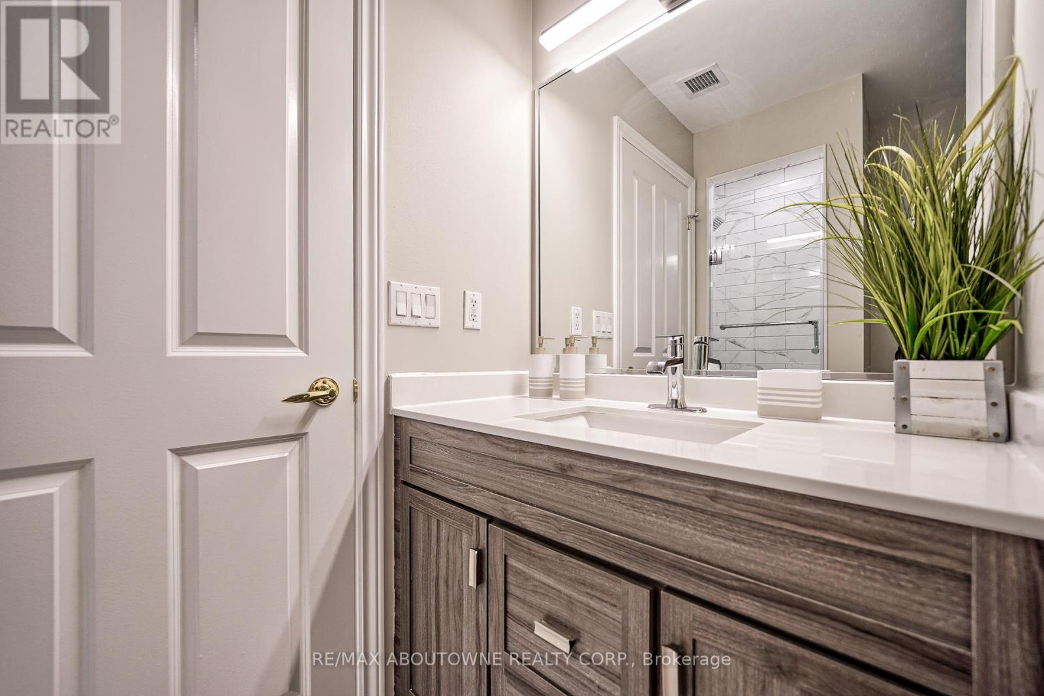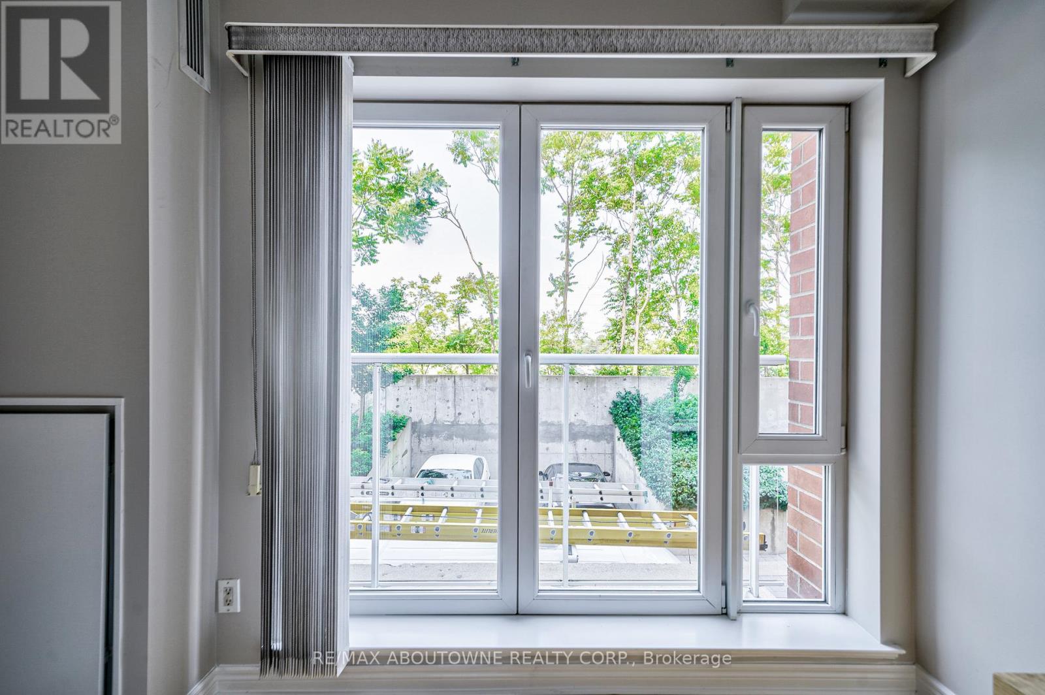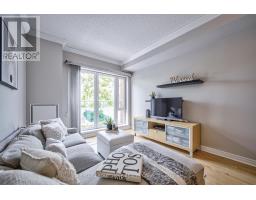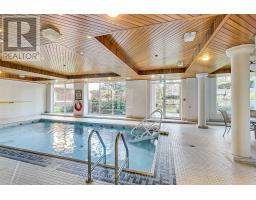204 - 40 Old Mill Road Oakville, Ontario L6J 7W2
$525,000Maintenance, Common Area Maintenance, Heat, Insurance, Parking, Water
$545.18 Monthly
Maintenance, Common Area Maintenance, Heat, Insurance, Parking, Water
$545.18 MonthlyBest unit for dollar per sqft! Rare Opportunity for Investors, First-Time Buyers, and Downsizers! Discover this charming, freshly painted, and upgraded 1-bedroom suite located in Oakvilles most sought-after area, within the Oakville Trafalgar High School district. Featuring a Juliette balcony, gorgeous hardwood floors, and elegant crown molding, this suite boasts a spacious feel with its 9 ft ceilings. The kitchen is beautifully fitted with granite countertops and upgraded cabinets. Enjoy the convenience of an ensuite laundry and storage area with built-in shelves. The bathroom is luxuriously appointed with a marble bathtub/shower and an additional separate glass shower. This well-maintained building is just steps from the GO Station, close to shopping, 16 Mile Creek, and Downtown Oakville. Move-in ready and waiting for you! **** EXTRAS **** Highly Sought After & Very Desireable, Well-Managed Building. Property Management & Superintendent Onsite. Shoppers, All Major Banks, LCBO, Home Depot, Food Basics, Several Restaurants & Cafes All Walking Distance! (id:50886)
Property Details
| MLS® Number | W9509424 |
| Property Type | Single Family |
| Community Name | Old Oakville |
| AmenitiesNearBy | Hospital, Park, Public Transit, Schools |
| CommunityFeatures | Pet Restrictions |
| Features | Balcony, In Suite Laundry |
| ParkingSpaceTotal | 1 |
| PoolType | Indoor Pool |
Building
| BathroomTotal | 1 |
| BedroomsAboveGround | 1 |
| BedroomsTotal | 1 |
| Amenities | Exercise Centre, Party Room, Visitor Parking, Storage - Locker |
| Appliances | Dishwasher, Dryer, Microwave, Refrigerator, Stove, Washer, Window Coverings |
| CoolingType | Central Air Conditioning |
| ExteriorFinish | Brick |
| FlooringType | Ceramic, Hardwood, Carpeted |
| HeatingFuel | Natural Gas |
| HeatingType | Forced Air |
| SizeInterior | 699.9943 - 798.9932 Sqft |
| Type | Apartment |
Parking
| Underground |
Land
| Acreage | No |
| LandAmenities | Hospital, Park, Public Transit, Schools |
Rooms
| Level | Type | Length | Width | Dimensions |
|---|---|---|---|---|
| Ground Level | Kitchen | 3.76 m | 2.69 m | 3.76 m x 2.69 m |
| Ground Level | Dining Room | 5.44 m | 3.23 m | 5.44 m x 3.23 m |
| Ground Level | Living Room | 5.44 m | 5.44 m x Measurements not available | |
| Ground Level | Primary Bedroom | 4.93 m | 2.95 m | 4.93 m x 2.95 m |
| Ground Level | Laundry Room | 3.05 m | 1.22 m | 3.05 m x 1.22 m |
| Ground Level | Bathroom | 2.16 m | 2.44 m | 2.16 m x 2.44 m |
https://www.realtor.ca/real-estate/27577595/204-40-old-mill-road-oakville-old-oakville-old-oakville
Interested?
Contact us for more information
Na Wang
Broker
1235 North Service Rd W #100d
Oakville, Ontario L6M 3G5
Eddie Wang
Broker
1235 North Service Rd W #100
Oakville, Ontario L6M 2W2










