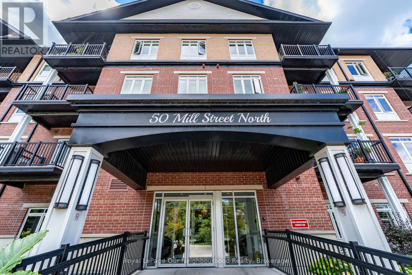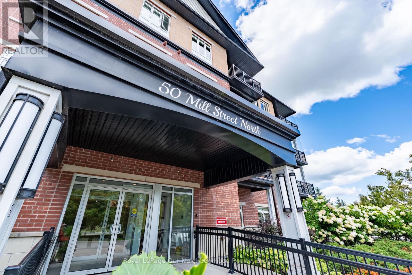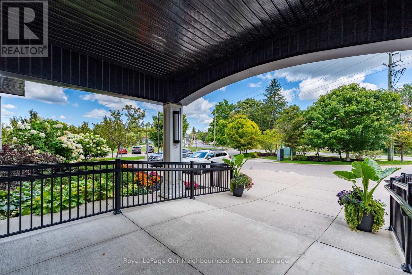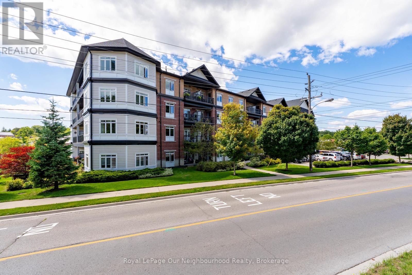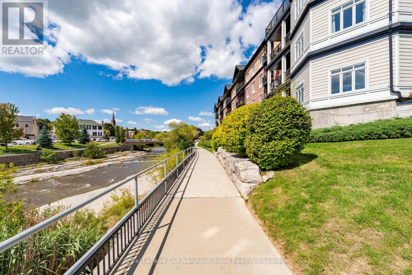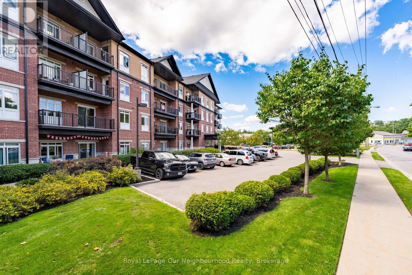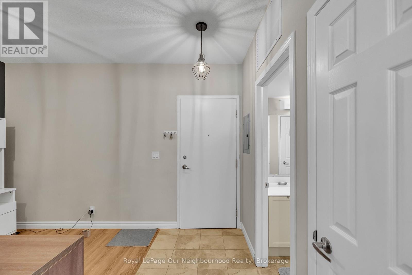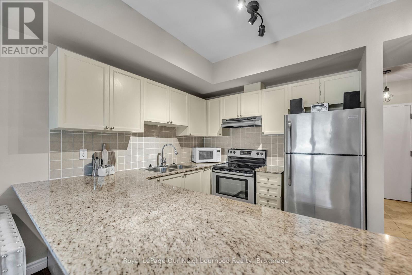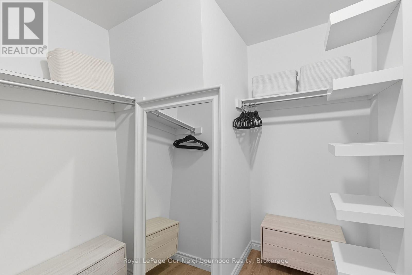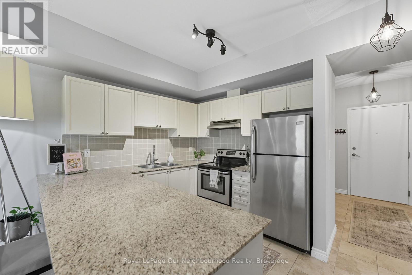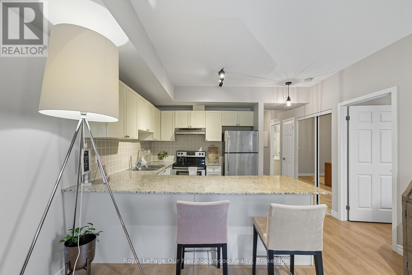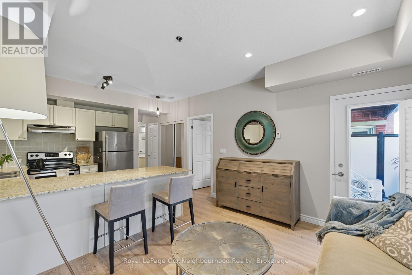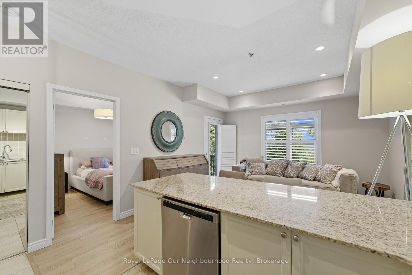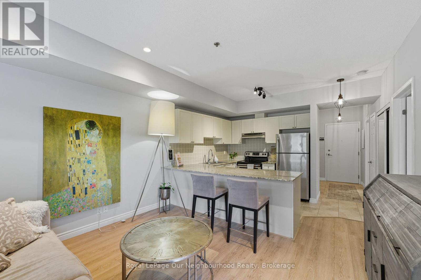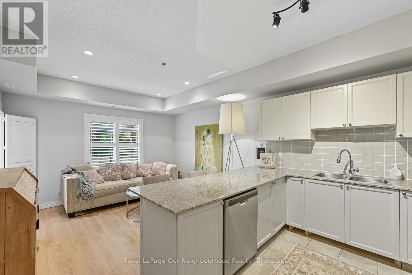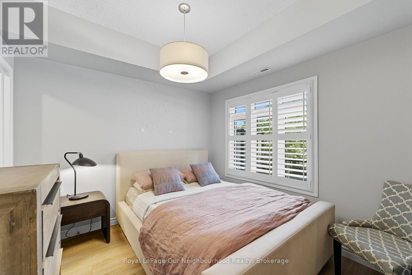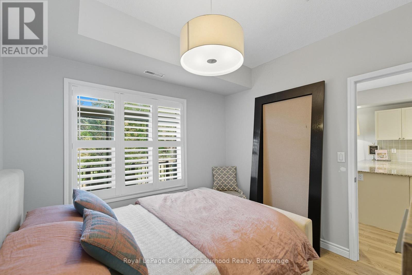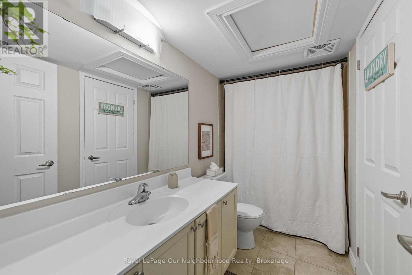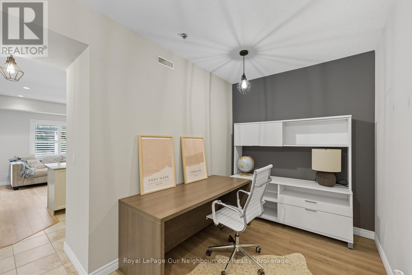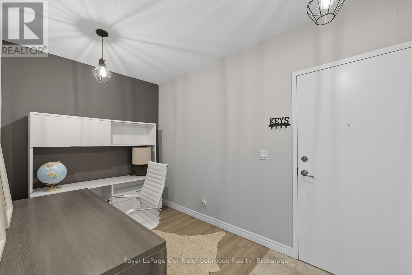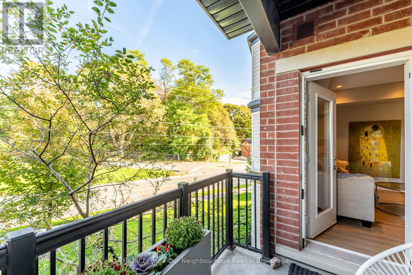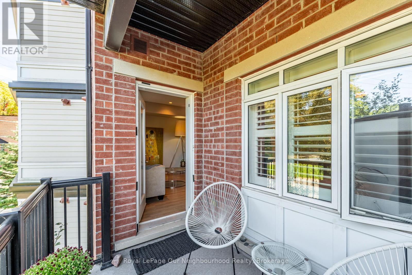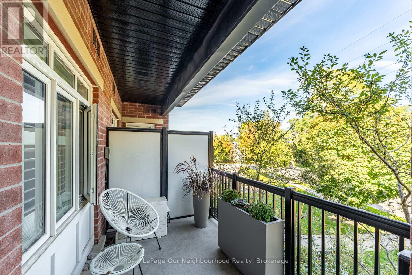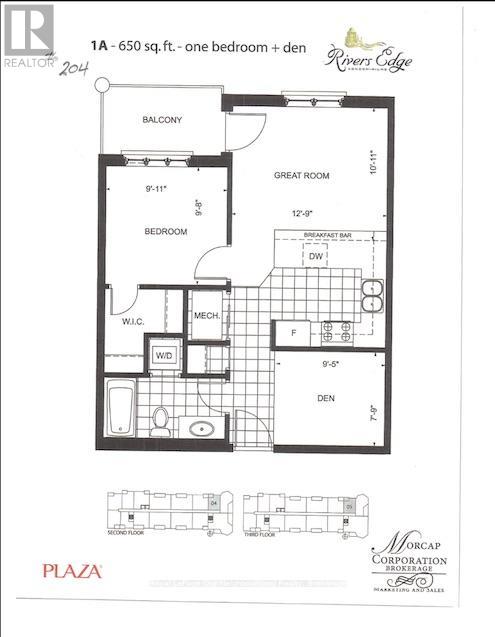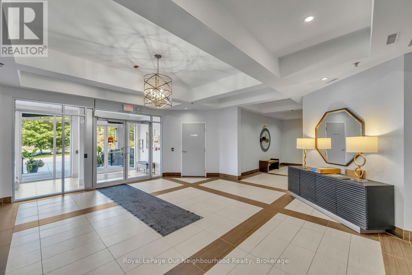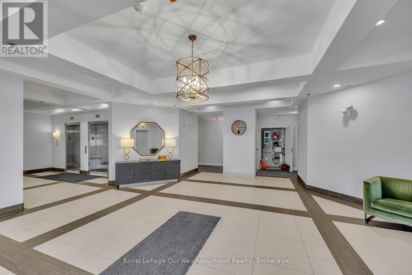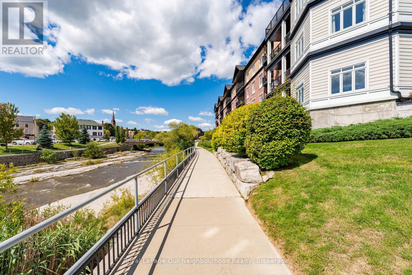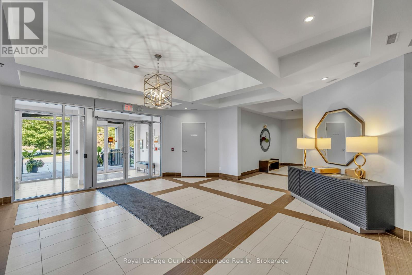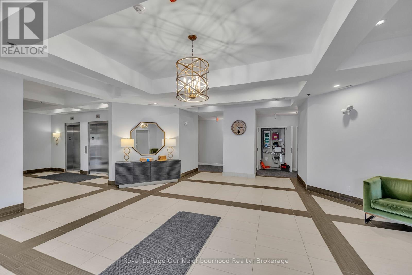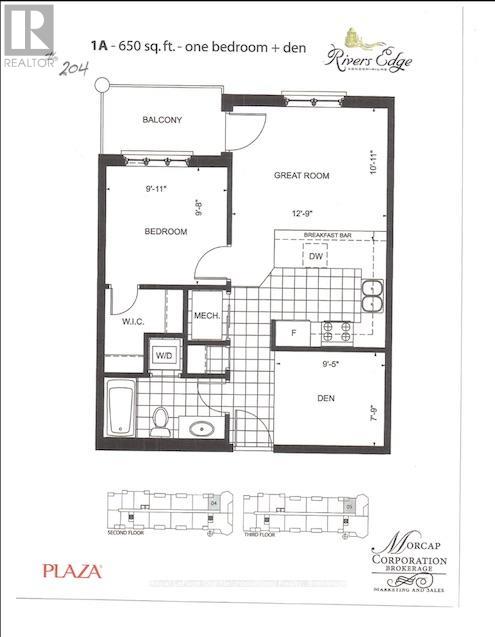204 - 50 Mill Street N Port Hope, Ontario L1A 2T2
$469,000Maintenance, Insurance, Water, Parking
$481 Monthly
Maintenance, Insurance, Water, Parking
$481 MonthlyDiscover the perfect balance of tranquility and convenience in this charming 1-bedroom, 1-bathroom condo located at Rivers Edge in the heart of downtown Port Hope. Nestled along the picturesque Ganaraska River, this residence offers a peaceful retreat while keeping you just steps from shops, restaurants, cafs, and all the charm this historic town has to offer.Inside, youll find a bright, open-concept layout designed for both comfort and functionality. The kitchen showcases beautiful granite countertops and ample cabinetry, flowing seamlessly into the living space. From here, step out to your private east-facing balcony where you can enjoy morning coffee or evening relaxation with serene views.The spacious primary bedroom features a large walk-in closet, while additional closets throughout the unit provide ample storage. An in-suite laundry area adds everyday convenience. This home also comes with one above-ground parking space.Perfect for first-time buyers, downsizers, or anyone seeking a low-maintenance lifestyle in a vibrant community, this Rivers Edge condo offers modern living surrounded by natural beauty and small-town charm. (id:50886)
Property Details
| MLS® Number | X12376314 |
| Property Type | Single Family |
| Community Name | Port Hope |
| Amenities Near By | Park, Place Of Worship, Schools |
| Community Features | Pets Allowed With Restrictions, Community Centre |
| Easement | Other, Unknown, None |
| Features | Elevator, Balcony, Carpet Free, In Suite Laundry |
| Parking Space Total | 1 |
| Water Front Type | Waterfront |
Building
| Bathroom Total | 1 |
| Bedrooms Above Ground | 1 |
| Bedrooms Total | 1 |
| Age | 11 To 15 Years |
| Amenities | Party Room, Visitor Parking |
| Appliances | Dishwasher, Dryer, Stove, Washer, Window Coverings, Refrigerator |
| Basement Type | None |
| Cooling Type | Central Air Conditioning |
| Exterior Finish | Brick Facing |
| Foundation Type | Unknown |
| Heating Fuel | Natural Gas |
| Heating Type | Forced Air |
| Size Interior | 600 - 699 Ft2 |
| Type | Apartment |
Parking
| Underground | |
| Garage |
Land
| Access Type | Public Road |
| Acreage | No |
| Land Amenities | Park, Place Of Worship, Schools |
| Zoning Description | C3 |
Rooms
| Level | Type | Length | Width | Dimensions |
|---|---|---|---|---|
| Main Level | Living Room | 3.66 m | 3.05 m | 3.66 m x 3.05 m |
| Main Level | Kitchen | 2.74 m | 2.13 m | 2.74 m x 2.13 m |
| Main Level | Primary Bedroom | 2.75 m | 2.75 m | 2.75 m x 2.75 m |
https://www.realtor.ca/real-estate/28803991/204-50-mill-street-n-port-hope-port-hope
Contact Us
Contact us for more information
Nikki Kelly
Salesperson
(905) 373-7272
(905) 373-7212
www.onri.ca/
Jennifer Lean-Gadbois
Salesperson
www.nikkiandjennsell.ca/
(905) 373-7272
(905) 373-7212
www.onri.ca/

