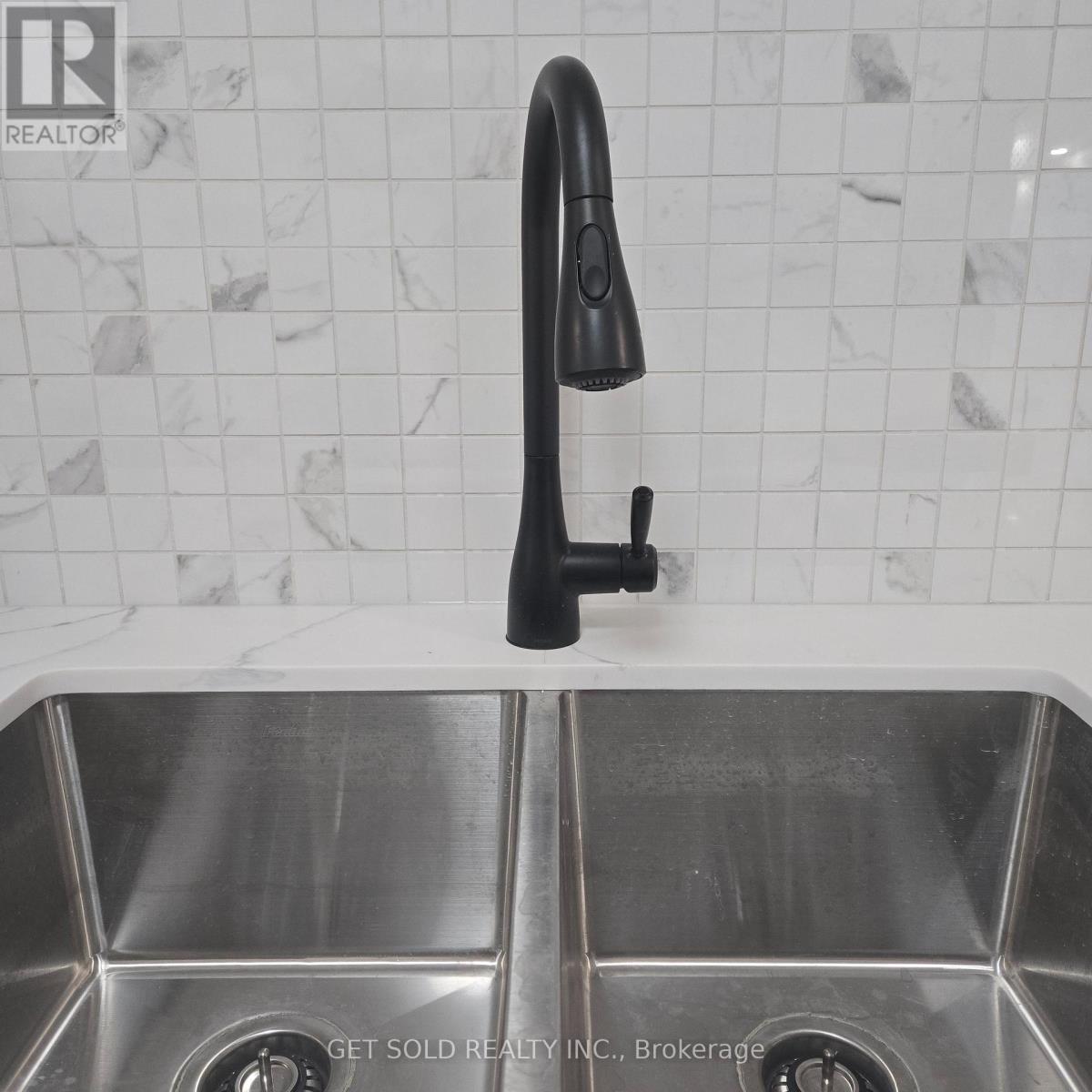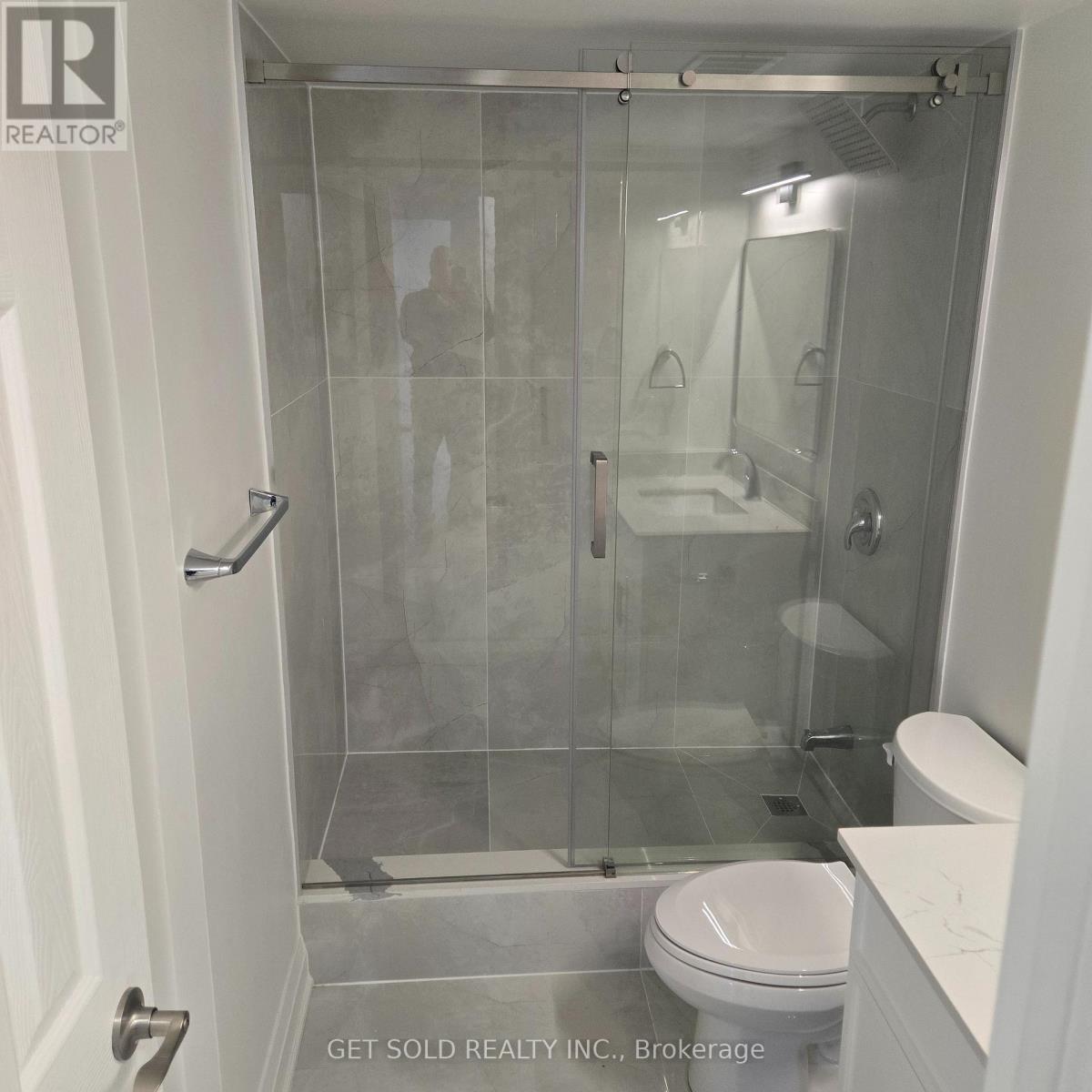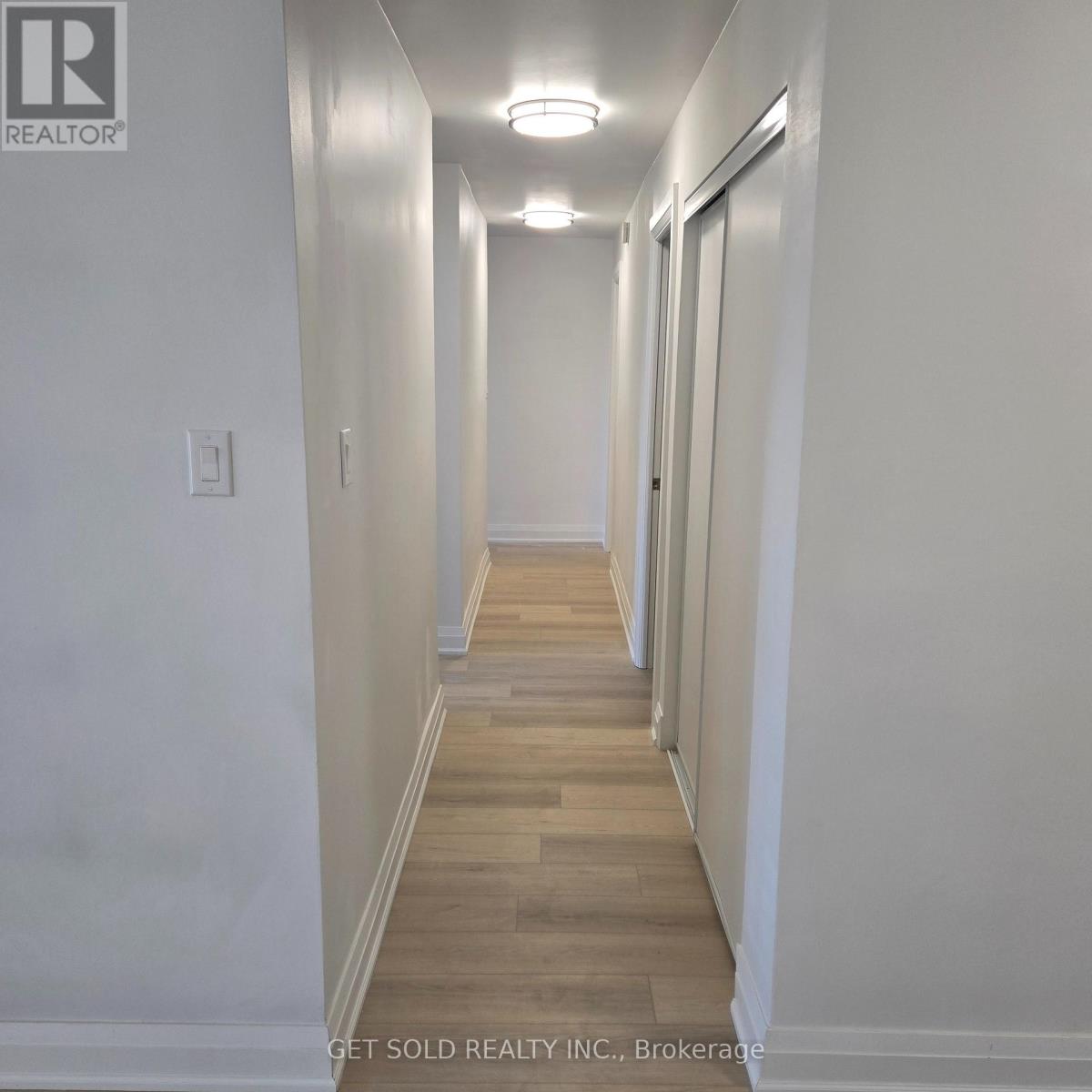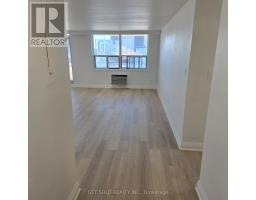204 - 511 The West Mall Toronto, Ontario M9C 1G5
$729,000Maintenance, Electricity, Water, Heat, Parking, Insurance, Common Area Maintenance, Cable TV
$985.71 Monthly
Maintenance, Electricity, Water, Heat, Parking, Insurance, Common Area Maintenance, Cable TV
$985.71 Monthly**POWER OF SALE** Welcome To 511 The West Mall Suite 204. This 1500 sq. ft., 3 Bedroom, 2 Bath Suite Has Been Renovated From Top To Bottom. Step Into A Bright Condo With New White Oak Vinyl Flooring Throughout, Brand New Kitchen And Spa-Like Bathrooms, And large Bedrooms For The Whole Family. This Suite Has Spared No Expense Adding Storage In The Large In-Suite Laundry Room. Walk In Closet In The Master And Balcony Off Master And Huge Family Room. 1 Underground Parking. 1 Min To Hwy 427 and 5 Min to QEW. TTC At Doorstep, Schools And Shopping. This Building Offers Indoor Pool, Sauna, Games Room, Gym, Library And Plenty Of Visitor Parking. Onsite Security. (id:50886)
Property Details
| MLS® Number | W11892774 |
| Property Type | Single Family |
| Community Name | Etobicoke West Mall |
| CommunityFeatures | Pet Restrictions |
| Features | Balcony, Carpet Free, In Suite Laundry |
| ParkingSpaceTotal | 1 |
| PoolType | Indoor Pool |
Building
| BathroomTotal | 2 |
| BedroomsAboveGround | 3 |
| BedroomsTotal | 3 |
| Amenities | Security/concierge, Exercise Centre, Visitor Parking, Party Room |
| CoolingType | Wall Unit |
| ExteriorFinish | Concrete |
| FlooringType | Vinyl |
| HeatingFuel | Electric |
| HeatingType | Heat Pump |
| SizeInterior | 1399.9886 - 1598.9864 Sqft |
| Type | Apartment |
Parking
| Underground |
Land
| Acreage | No |
Rooms
| Level | Type | Length | Width | Dimensions |
|---|---|---|---|---|
| Main Level | Kitchen | 4.55 m | 2.44 m | 4.55 m x 2.44 m |
| Main Level | Family Room | 6.15 m | 6.1 m | 6.15 m x 6.1 m |
| Main Level | Dining Room | 6.15 m | 6.1 m | 6.15 m x 6.1 m |
| Main Level | Primary Bedroom | 4.85 m | 3.45 m | 4.85 m x 3.45 m |
| Main Level | Bedroom 2 | 4.45 m | 2.85 m | 4.45 m x 2.85 m |
| Main Level | Bedroom 3 | 4.4 m | 3.2 m | 4.4 m x 3.2 m |
| Main Level | Laundry Room | 3.65 m | 1.85 m | 3.65 m x 1.85 m |
Interested?
Contact us for more information
Stuart Coleman
Salesperson





















