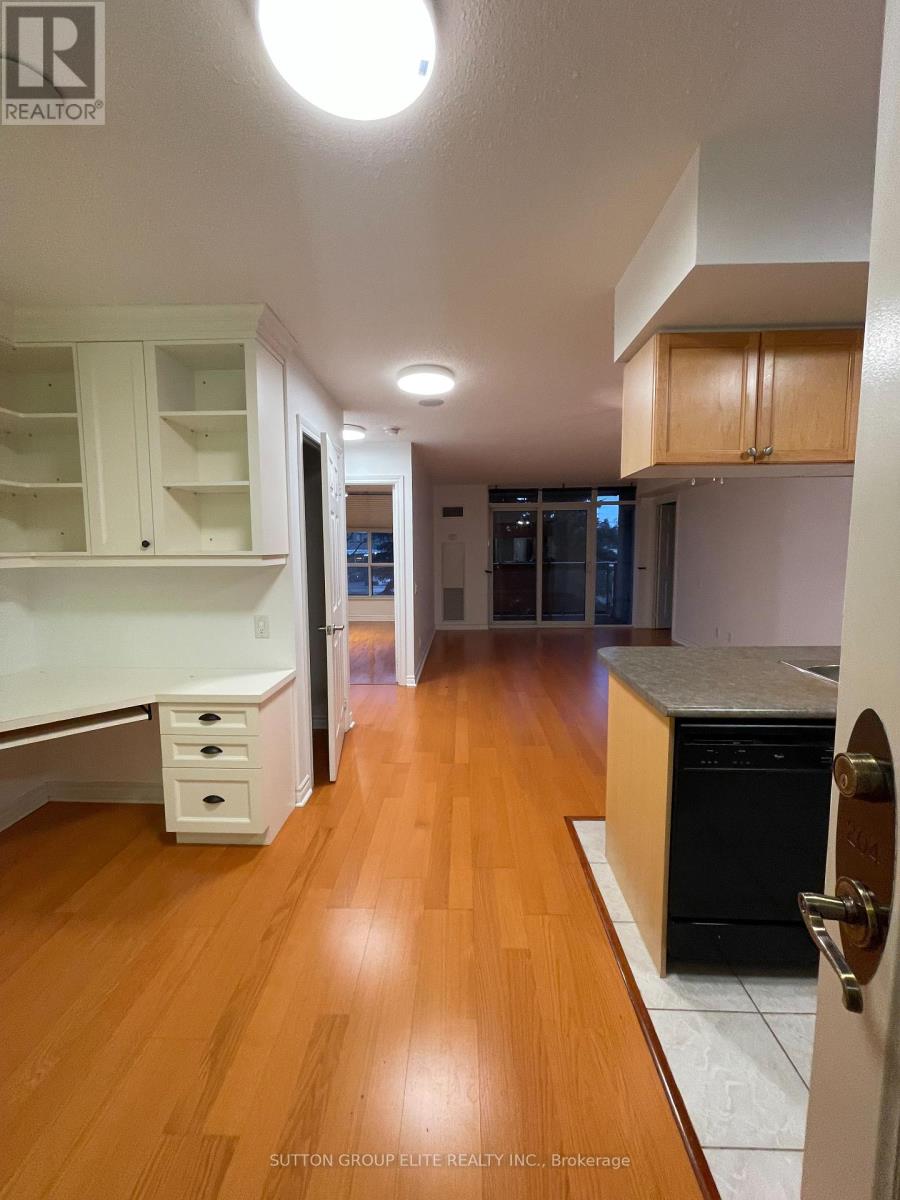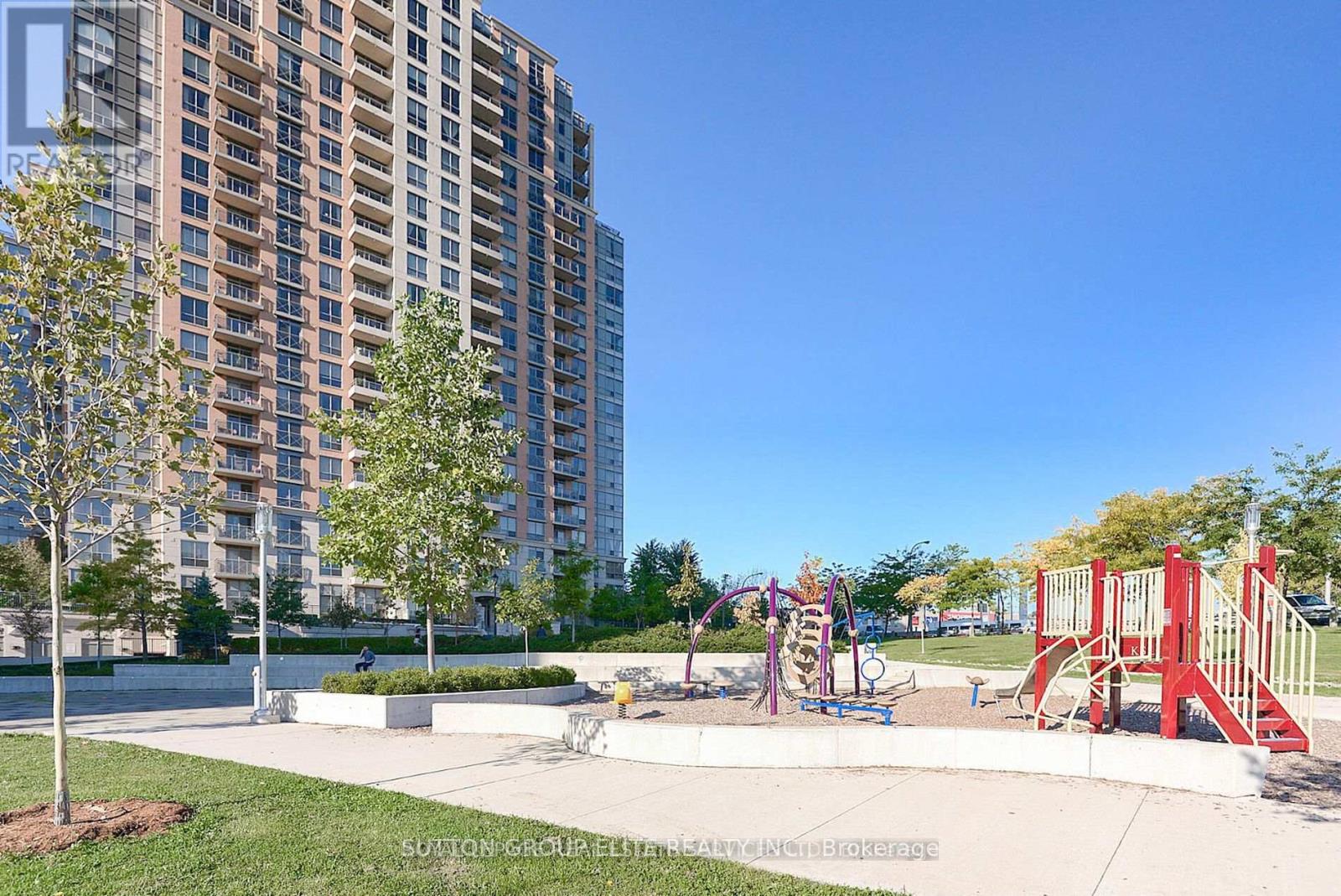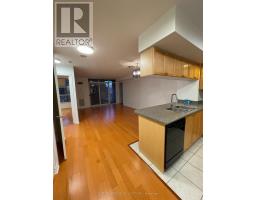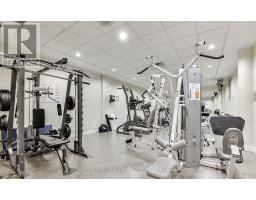204 - 5229 Dundas Street W Toronto, Ontario M9B 6L9
3 Bedroom
2 Bathroom
900 - 999 ft2
Central Air Conditioning
Forced Air
$3,200 Monthly
Large 2 Bedroom + Den & 2 Washrooms (Approx. 986 Sf) W/ North East Views Located At Dundas & Kipling. Spacious Naturally Lit Corner Unit With Many B/I Upgrades & Includes 1 Parking & 1 Locker. All Utilities Included In Maintenance Fees. Minutes To Multiple Major Highways (Hwy 427 & Gardiner), Sherway Gardens, Costco, Parks & Many More Shops And Restaurants. Building Amenities Include: 24 Hrs Concierge, Gym, Pool, Party/Meeting Room & More. (id:50886)
Property Details
| MLS® Number | W12090847 |
| Property Type | Single Family |
| Community Name | Islington-City Centre West |
| Amenities Near By | Park, Place Of Worship, Public Transit |
| Community Features | Pet Restrictions |
| Features | Balcony |
| Parking Space Total | 1 |
Building
| Bathroom Total | 2 |
| Bedrooms Above Ground | 2 |
| Bedrooms Below Ground | 1 |
| Bedrooms Total | 3 |
| Amenities | Exercise Centre, Party Room, Visitor Parking, Security/concierge, Storage - Locker |
| Appliances | Dishwasher, Dryer, Stove, Washer, Refrigerator |
| Cooling Type | Central Air Conditioning |
| Exterior Finish | Brick |
| Flooring Type | Laminate, Ceramic, Carpeted |
| Heating Fuel | Natural Gas |
| Heating Type | Forced Air |
| Size Interior | 900 - 999 Ft2 |
| Type | Apartment |
Parking
| Underground | |
| Garage |
Land
| Acreage | No |
| Land Amenities | Park, Place Of Worship, Public Transit |
Rooms
| Level | Type | Length | Width | Dimensions |
|---|---|---|---|---|
| Flat | Living Room | 6.13 m | 3.63 m | 6.13 m x 3.63 m |
| Flat | Dining Room | 6.13 m | 3.63 m | 6.13 m x 3.63 m |
| Flat | Kitchen | 3.02 m | 2.53 m | 3.02 m x 2.53 m |
| Flat | Primary Bedroom | 4.54 m | 3.23 m | 4.54 m x 3.23 m |
| Flat | Bedroom 2 | 3.35 m | 2.74 m | 3.35 m x 2.74 m |
| Flat | Den | 2.93 m | 2.83 m | 2.93 m x 2.83 m |
Contact Us
Contact us for more information
Zoran Peter Spanovic
Salesperson
www.spanovic.ca/
www.facebook.com/Zorans-Real-Estate-corner-101772494584897/?modal=admin_todo_tour
Sutton Group Elite Realty Inc.
3643 Cawthra Rd.,ste. 101
Mississauga, Ontario L5A 2Y4
3643 Cawthra Rd.,ste. 101
Mississauga, Ontario L5A 2Y4
(905) 848-9800
(905) 848-9803



























































