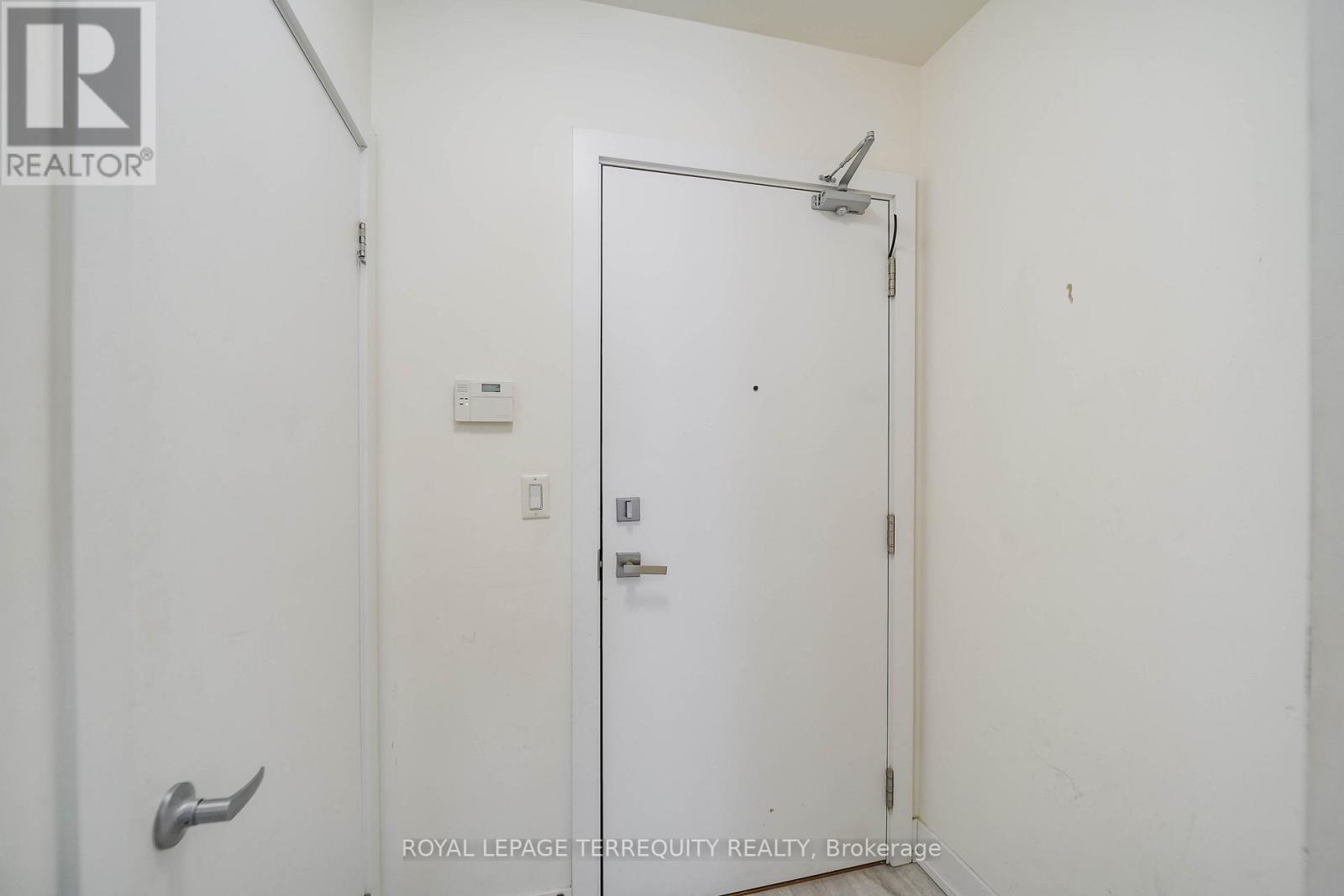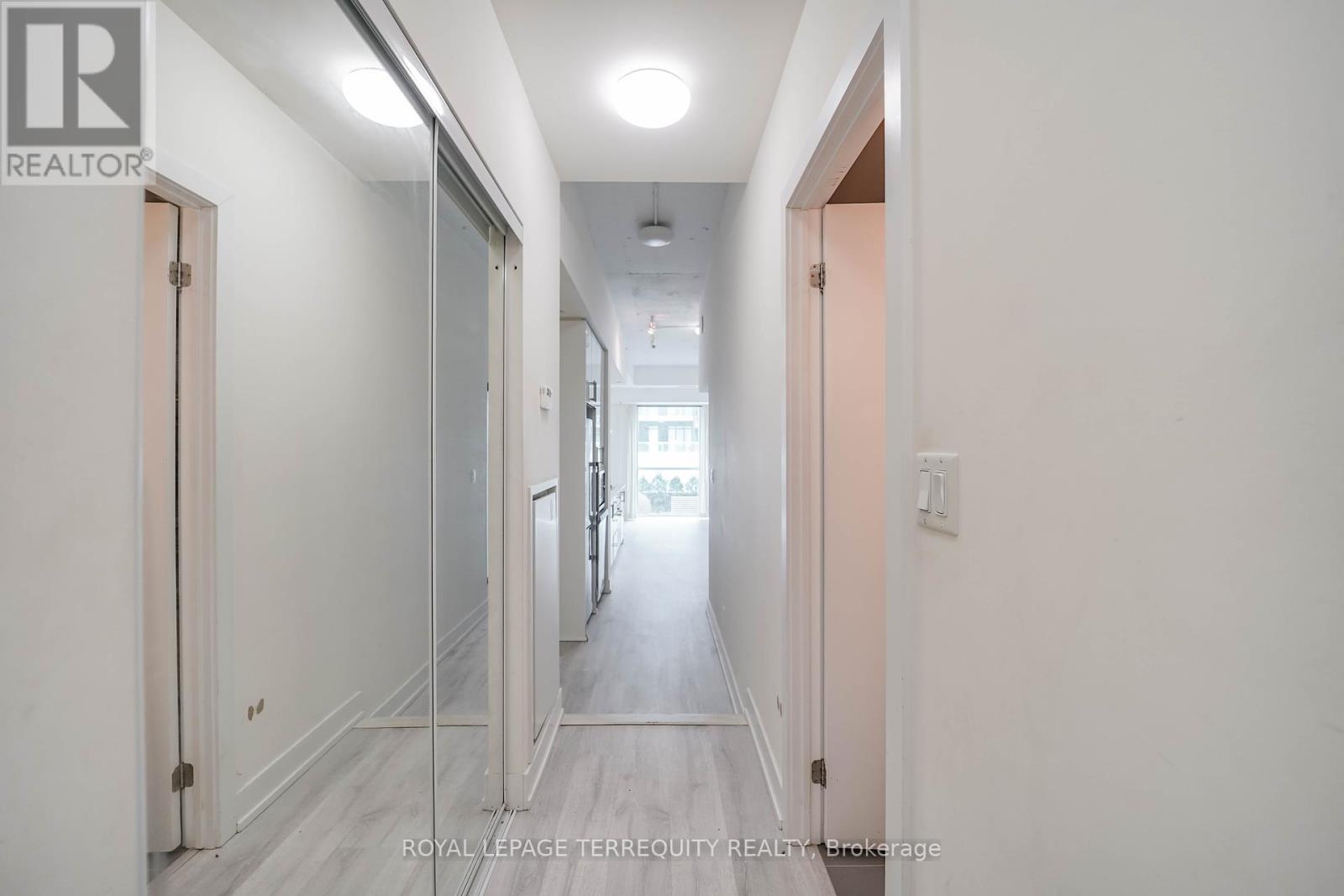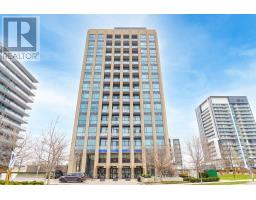204 - 75 The Donway W Toronto, Ontario M3C 2E9
1 Bedroom
1 Bathroom
500 - 599 ft2
Central Air Conditioning
Forced Air
$2,300 Monthly
Gorgeous Loft Style 1 Bd, 1 Wsh Suite, 550 Sqft, With Exposed 10Ft High Ceilings. It Has A Ton To Offer As You Look For Your New Home. Front Doors Lead To A Large Entryway With A Stacked Washer And Dryer Laundry (In Site Laundry) At The Front Doors, Full Washroom, And An Office/Study Area. Kitchen Has Stainless Steel Appliances, Living Room Holds Floor To Window Ceilings, With An Abundance Of Natural Light And Views To The Nature/Park. Liv Lofts Is A Modern Building With 24/7 Security And Excellent Amenities. (id:50886)
Property Details
| MLS® Number | C12034861 |
| Property Type | Single Family |
| Community Name | Banbury-Don Mills |
| Community Features | Pet Restrictions |
| Parking Space Total | 1 |
Building
| Bathroom Total | 1 |
| Bedrooms Above Ground | 1 |
| Bedrooms Total | 1 |
| Amenities | Security/concierge, Exercise Centre, Party Room, Visitor Parking |
| Appliances | Dishwasher, Dryer, Microwave, Stove, Washer, Window Coverings, Refrigerator |
| Cooling Type | Central Air Conditioning |
| Exterior Finish | Concrete |
| Flooring Type | Laminate |
| Heating Fuel | Natural Gas |
| Heating Type | Forced Air |
| Size Interior | 500 - 599 Ft2 |
| Type | Apartment |
Parking
| Underground | |
| Garage |
Land
| Acreage | No |
Rooms
| Level | Type | Length | Width | Dimensions |
|---|---|---|---|---|
| Flat | Living Room | 5.11 m | 3.07 m | 5.11 m x 3.07 m |
| Flat | Dining Room | 5.11 m | 3.07 m | 5.11 m x 3.07 m |
| Flat | Kitchen | 5.11 m | 3.07 m | 5.11 m x 3.07 m |
| Flat | Primary Bedroom | 3.05 m | 2.9 m | 3.05 m x 2.9 m |
Contact Us
Contact us for more information
Karlo Paulo Francisco
Salesperson
www.karlowithak.ca/
www.facebook.com/KARLOwithaK.ca/
www.linkedin.com/in/karlo-francisco-838b7110a/
Royal LePage Terrequity Realty
(905) 707-8001
(905) 707-8004
www.terrequity.com/













































































