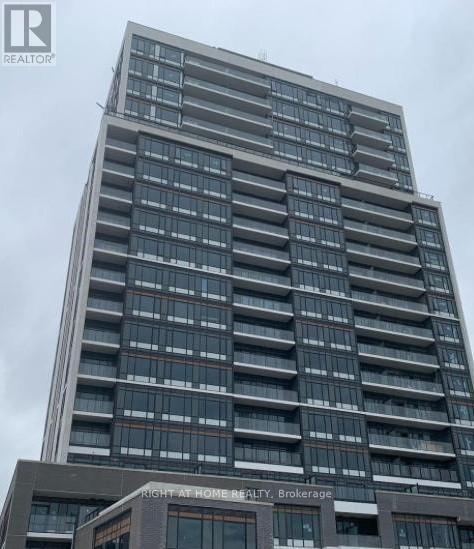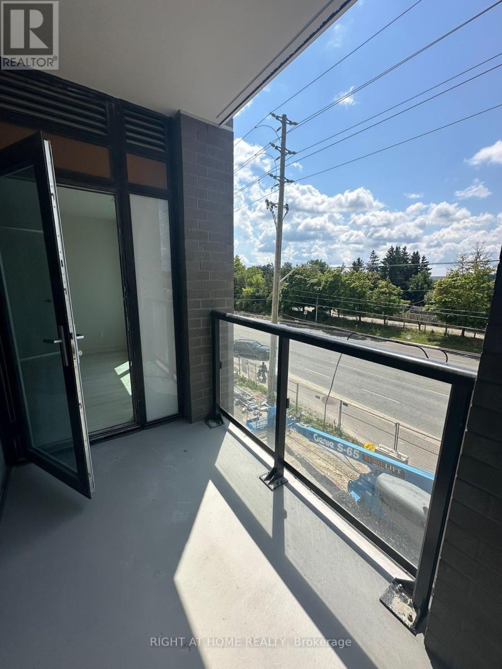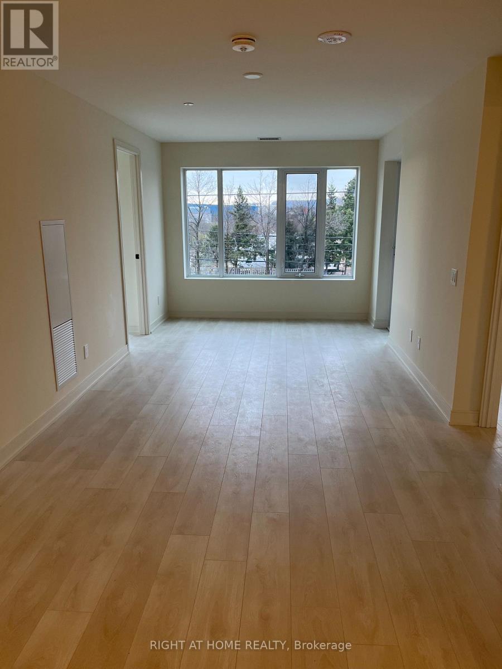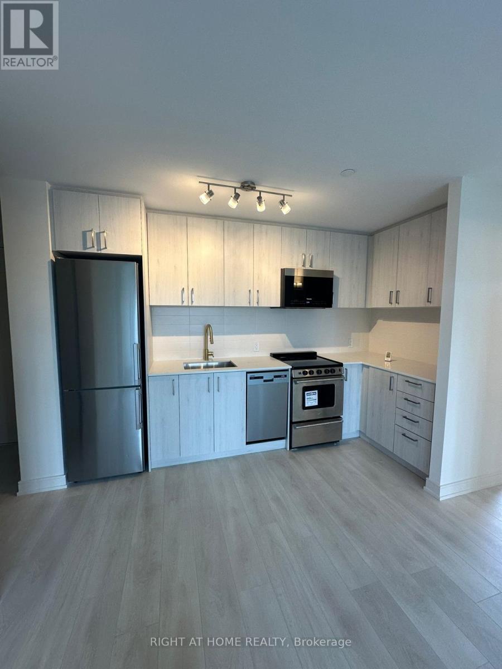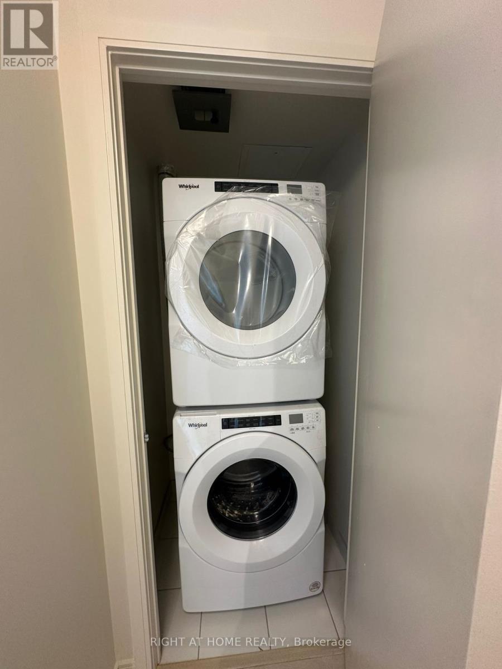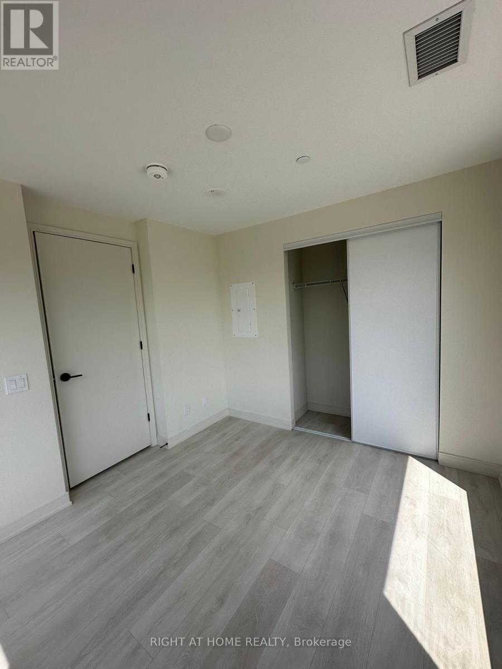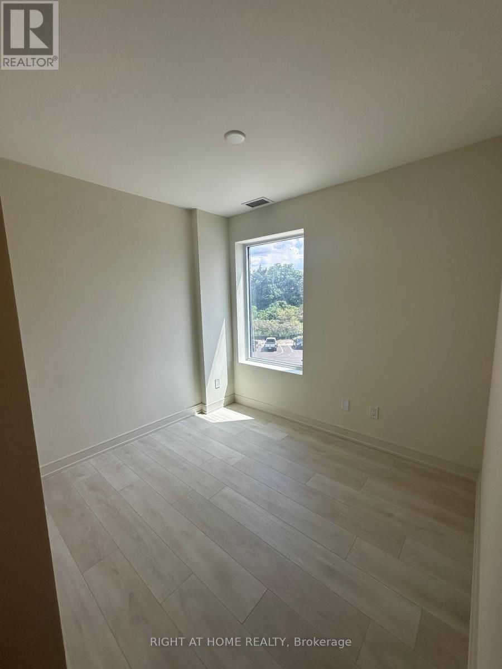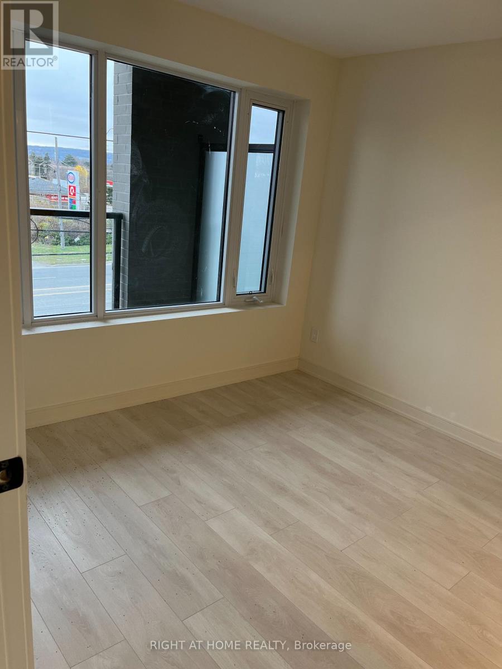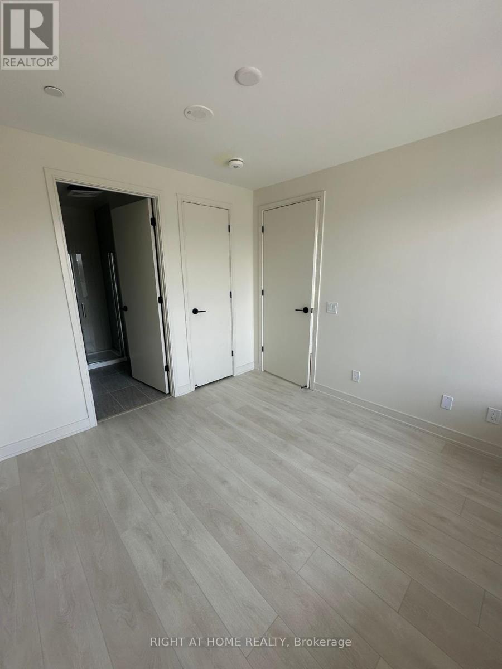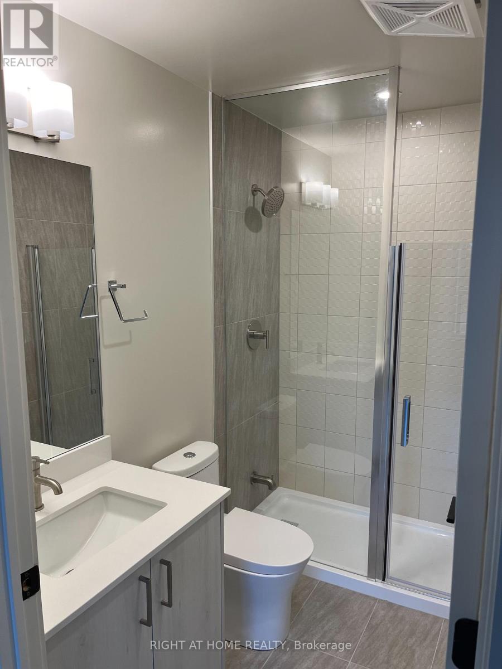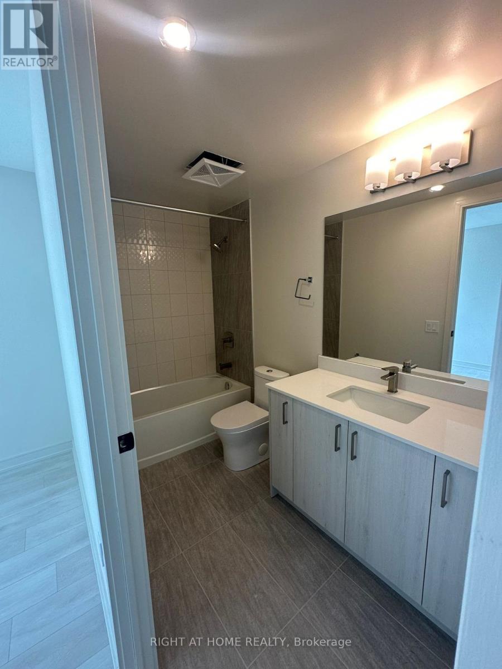204 - 8010 Derry Road Milton, Ontario L9T 9N3
$2,800 Monthly
Spacious open concept corner unit for lease. 2 bedrooms plus den and 2 baths. 901 square feet. The den can be used an office, nursery or additional bedroom. Lots of natural light. Modern kitchen with stainless steel appliances and backsplash. Full sized ensuite laundry. One underground parking and one locker. Amenities include: rooftop terrace, fitness center, pool and party room. 24-hour Concierge. Tenant to pay ALL utilities and $300 key deposit. (id:50886)
Property Details
| MLS® Number | W12561832 |
| Property Type | Single Family |
| Community Name | 1028 - CO Coates |
| Community Features | Pets Allowed With Restrictions |
| Features | Balcony, Carpet Free, In Suite Laundry |
| Parking Space Total | 1 |
Building
| Bathroom Total | 2 |
| Bedrooms Above Ground | 2 |
| Bedrooms Below Ground | 1 |
| Bedrooms Total | 3 |
| Age | 0 To 5 Years |
| Amenities | Storage - Locker |
| Appliances | Dishwasher, Dryer, Microwave, Stove, Washer, Refrigerator |
| Basement Type | None |
| Cooling Type | Central Air Conditioning |
| Exterior Finish | Concrete |
| Flooring Type | Vinyl |
| Heating Fuel | Natural Gas |
| Heating Type | Forced Air |
| Size Interior | 900 - 999 Ft2 |
| Type | Apartment |
Parking
| Underground | |
| Garage |
Land
| Acreage | No |
Rooms
| Level | Type | Length | Width | Dimensions |
|---|---|---|---|---|
| Main Level | Living Room | 5.94 m | 3 m | 5.94 m x 3 m |
| Main Level | Dining Room | 5.94 m | 3 m | 5.94 m x 3 m |
| Main Level | Kitchen | 2.13 m | 3.58 m | 2.13 m x 3.58 m |
| Main Level | Den | 2.77 m | 2.36 m | 2.77 m x 2.36 m |
| Main Level | Bedroom | 3.02 m | 2.78 m | 3.02 m x 2.78 m |
| Main Level | Bedroom 2 | 3.05 m | 2.97 m | 3.05 m x 2.97 m |
https://www.realtor.ca/real-estate/29121542/204-8010-derry-road-milton-co-coates-1028-co-coates
Contact Us
Contact us for more information
Naeem Amin
Salesperson
480 Eglinton Ave West #30, 106498
Mississauga, Ontario L5R 0G2
(905) 565-9200
(905) 565-6677
www.rightathomerealty.com/

