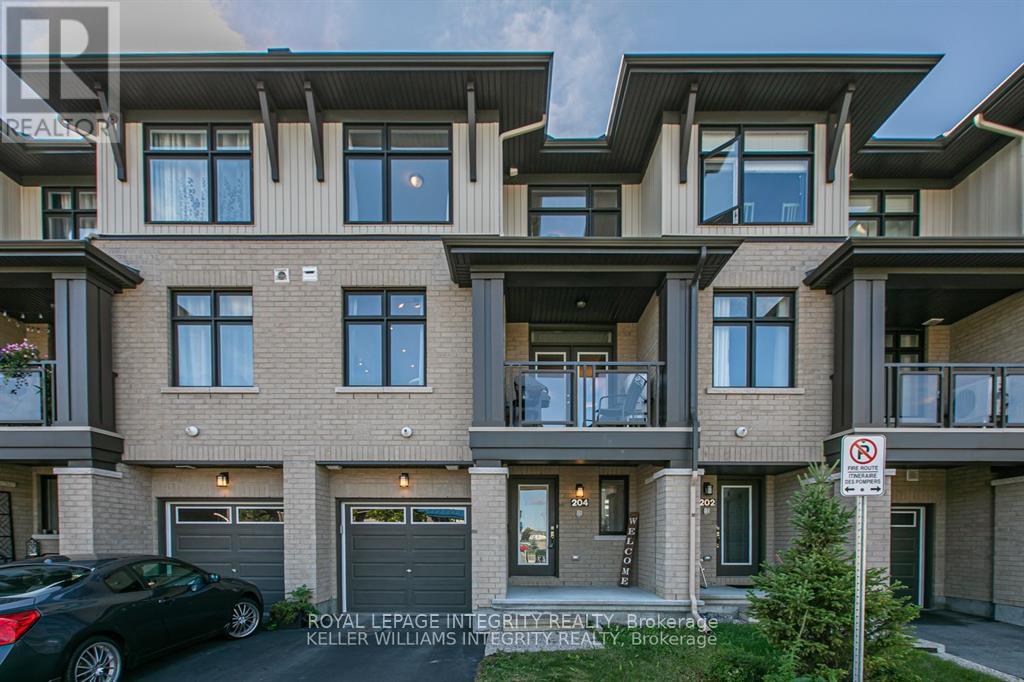204 Baltic Private Ottawa, Ontario K4M 0E2
$539,880
Welcome to 204 Baltic Private, a sleek and modern 3-storey townhome by Richcraft (2018), ideally tucked away in a quiet, park facing enclave in the highly sought after community of Riverside South. This meticulously maintained 2 bedroom, 4 bathroom home combines smart design, upscale finishes, and unbeatable location, offering walkable access to schools, shopping, parks, trails, and public transit. The main level features a bright and versatile den/flex space which is perfect for a home office, gym, or guest zone, plus a convenient powder room and inside entry to the garage. Upstairs, the 2nd level impresses with a stunning open concept layout thats perfect for entertaining. Enjoy a sun-soaked great room, a spacious dining area, and a chef-inspired kitchen complete with granite countertops, stainless steel appliances, subway tile backsplash, and a generous island for gatherings. Step out onto your covered balcony with gas BBQ hookup and park views, your ideal space to unwind. The third floor offers a private retreat with a generous primary suite featuring a full ensuite bath, a spacious second bedroom, another full bathroom, and convenient upper-level laundry. Bonus storage in basement utility room. Whether you're a first time buyer, savvy investor, or looking to downsize without compromise, this turnkey townhome delivers style, functionality, and exceptional value in one of Ottawa's fastest-growing neighborhood's. Don't miss your chance to own this Riverside South gem, book your private showing today! (id:50886)
Property Details
| MLS® Number | X12258300 |
| Property Type | Single Family |
| Community Name | 2602 - Riverside South/Gloucester Glen |
| Amenities Near By | Park, Public Transit, Schools |
| Features | Cul-de-sac |
| Parking Space Total | 3 |
| Structure | Patio(s) |
Building
| Bathroom Total | 4 |
| Bedrooms Above Ground | 2 |
| Bedrooms Total | 2 |
| Appliances | Garage Door Opener Remote(s), Dishwasher, Dryer, Garage Door Opener, Hood Fan, Stove, Washer, Refrigerator |
| Basement Development | Unfinished |
| Basement Type | Full (unfinished) |
| Construction Style Attachment | Attached |
| Cooling Type | Central Air Conditioning |
| Exterior Finish | Brick |
| Fire Protection | Smoke Detectors |
| Foundation Type | Concrete |
| Heating Fuel | Natural Gas |
| Heating Type | Forced Air |
| Stories Total | 3 |
| Size Interior | 1,100 - 1,500 Ft2 |
| Type | Row / Townhouse |
| Utility Water | Municipal Water |
Parking
| Attached Garage | |
| Garage | |
| Inside Entry |
Land
| Acreage | No |
| Land Amenities | Park, Public Transit, Schools |
| Sewer | Sanitary Sewer |
| Size Depth | 47 Ft ,7 In |
| Size Frontage | 20 Ft ,2 In |
| Size Irregular | 20.2 X 47.6 Ft |
| Size Total Text | 20.2 X 47.6 Ft |
Rooms
| Level | Type | Length | Width | Dimensions |
|---|---|---|---|---|
| Second Level | Living Room | 3.65 m | 3.5 m | 3.65 m x 3.5 m |
| Second Level | Dining Room | 3.65 m | 3.5 m | 3.65 m x 3.5 m |
| Second Level | Kitchen | 4.93 m | 2.68 m | 4.93 m x 2.68 m |
| Third Level | Primary Bedroom | 4.08 m | 3.04 m | 4.08 m x 3.04 m |
| Third Level | Bedroom | 3.16 m | 3.04 m | 3.16 m x 3.04 m |
| Third Level | Laundry Room | 1 m | 1 m | 1 m x 1 m |
| Main Level | Den | 3.41 m | 2.74 m | 3.41 m x 2.74 m |
Contact Us
Contact us for more information
Sorin Vaduva
Salesperson
www.youtube.com/embed/Hkees8xQvsg
www.youtube.com/embed/B9CJ26XFsOY
ottawahomegroup.com/
www.facebook.com/sorinvaduvarealestate
x.com/OttawaHomeGroup
www.linkedin.com/in/sorin-claudiu-vaduva-cne®-sres®-02600640/
www.instagram.com/sorincvrealestate
2148 Carling Ave., Unit 6
Ottawa, Ontario K2A 1H1
(613) 829-1818
royallepageintegrity.ca/
Luis Vargas
Salesperson
2148 Carling Ave., Unit 6
Ottawa, Ontario K2A 1H1
(613) 829-1818
royallepageintegrity.ca/





























































































