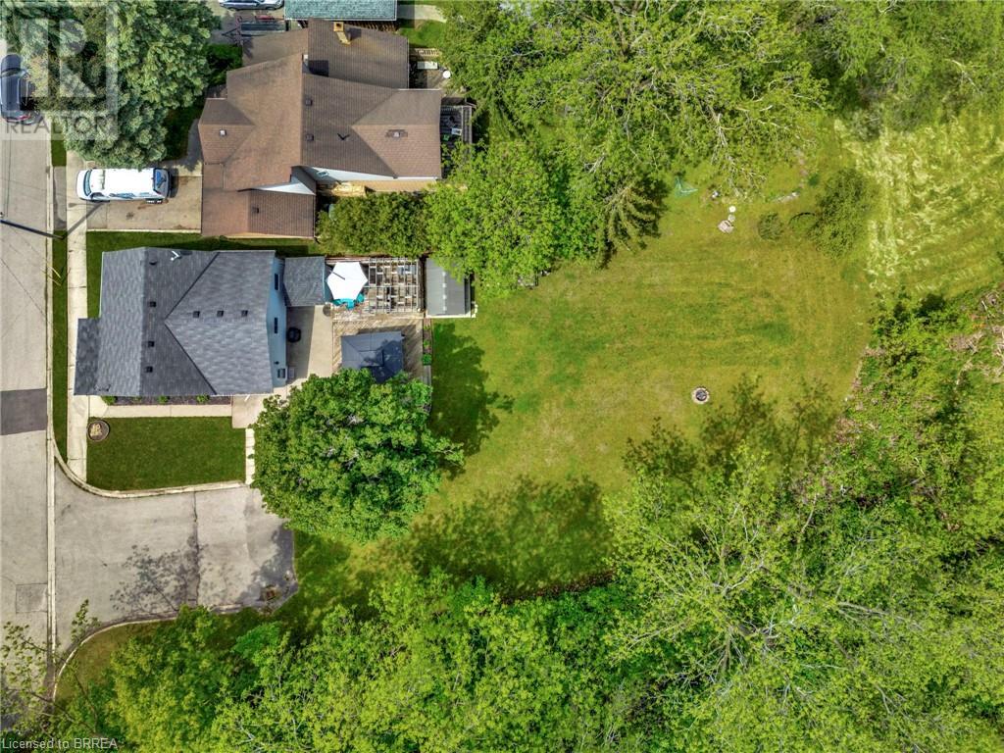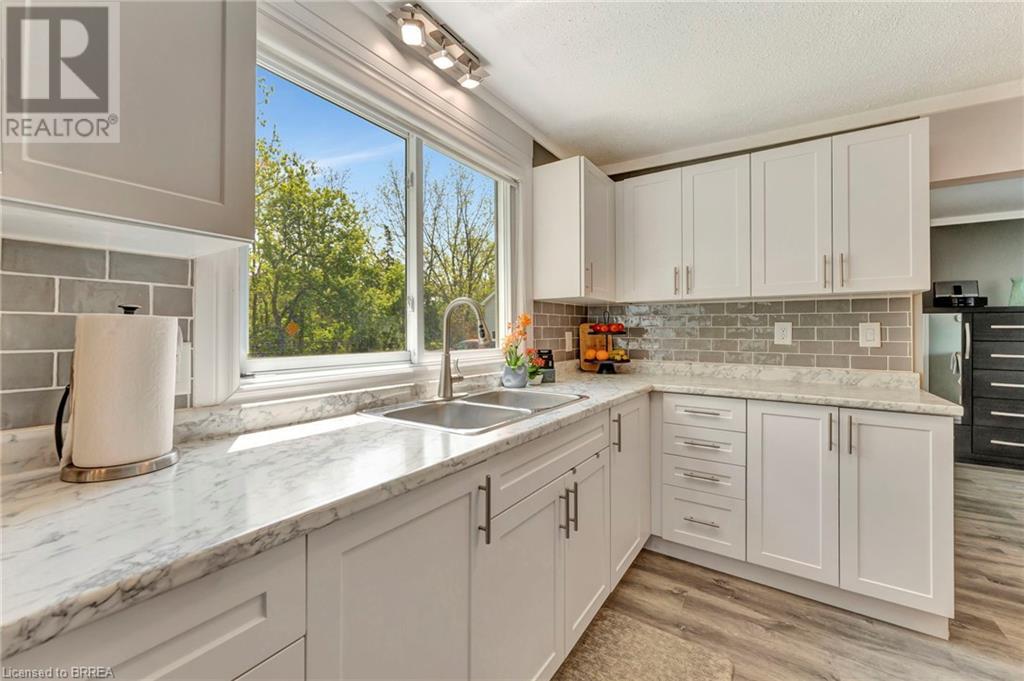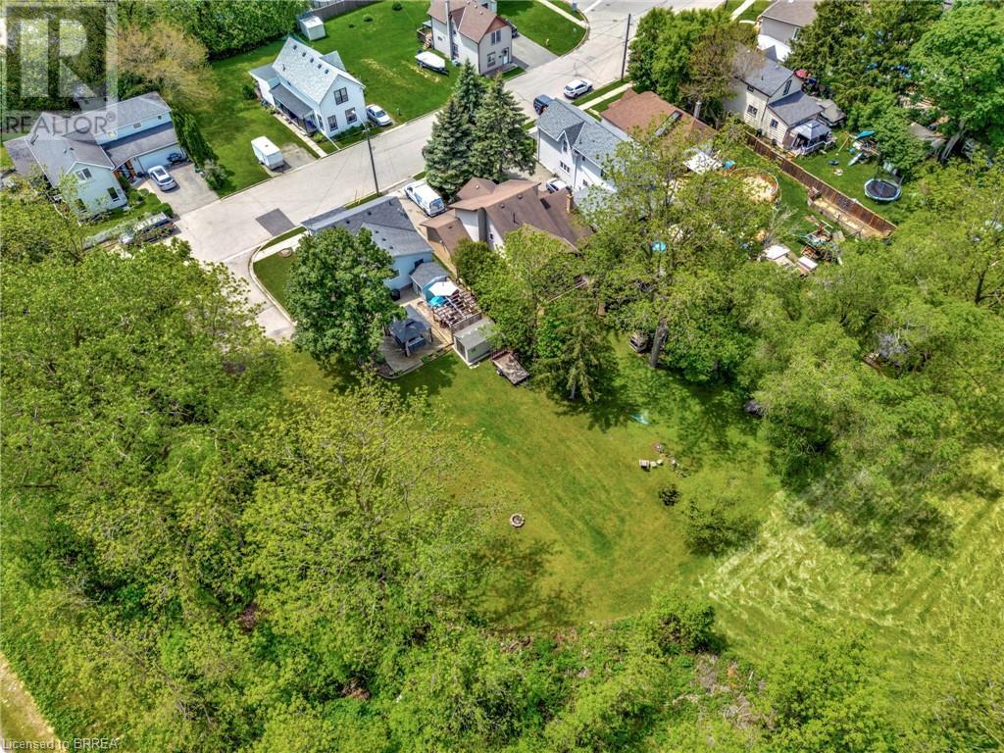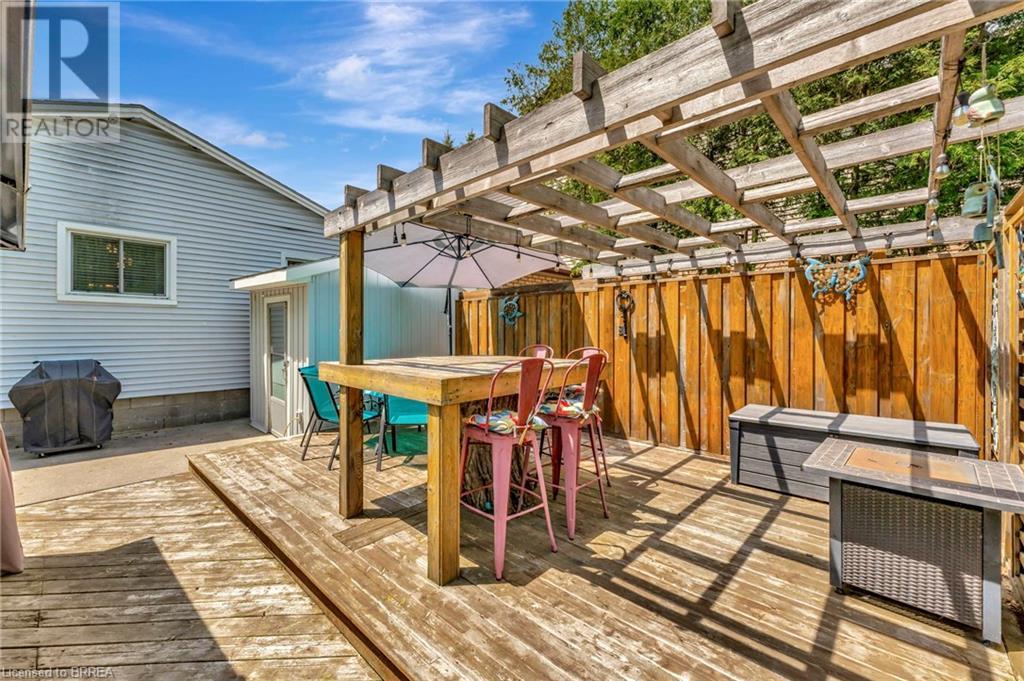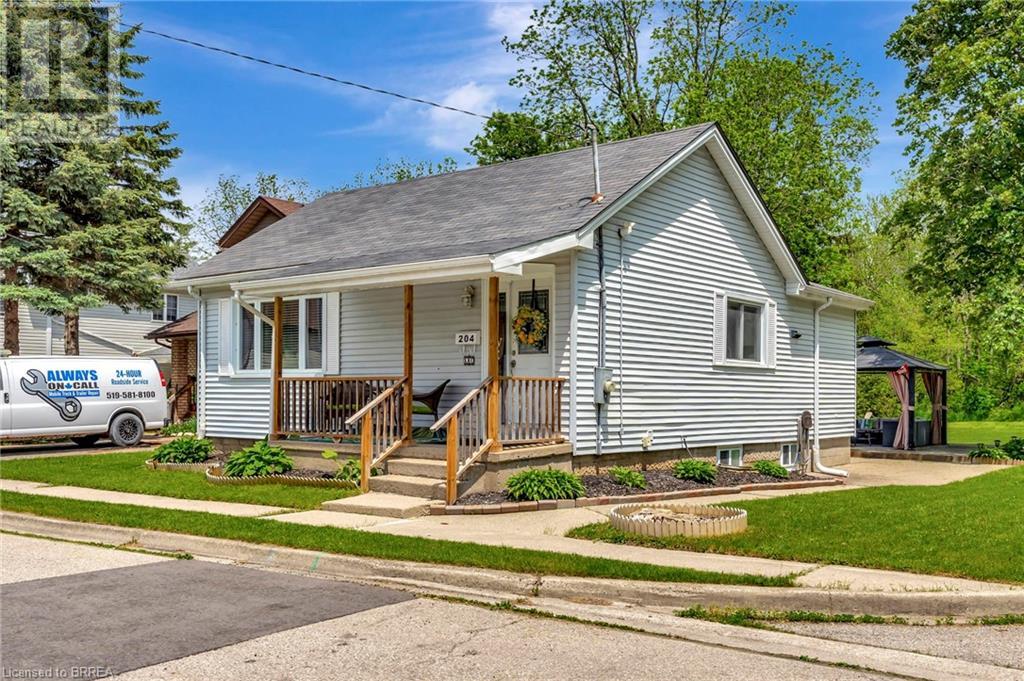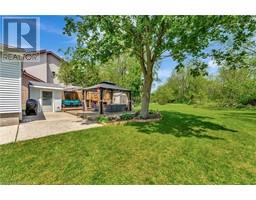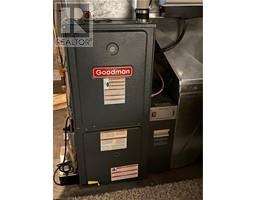204 Catharine Avenue Brantford, Ontario N3T 1Z2
$599,900
Beautiful Home with Huge Backyard on a Quiet Cul-de-Sac in Brantford. Tucked away in a peaceful Brantford neighbourhood, this pretty 3-bedroom, 1-bath home offers quality updates, style, and spacious living. Located on a quiet dead-end street, this gem features a very large and private backyard perfect for entertaining—complete with custom decks, storage sheds and a beautifully landscaped area ideal for fun summer barbecues and relaxing evenings. Inside, you'll find a modern, updated bathroom and kitchen with sleek stainless steel appliances, plenty of storage, and contemporary finishes that blend function with style. The cozy finished basement includes a rec room that’s perfect for movie nights and a third bedroom or home office / play area. Whether you're starting out, downsizing, or simply looking for a well-kept home with a great yard, this property is perfection! (id:50886)
Open House
This property has open houses!
2:00 pm
Ends at:4:00 pm
Property Details
| MLS® Number | 40725521 |
| Property Type | Single Family |
| Community Features | Quiet Area |
| Equipment Type | Water Heater |
| Features | Cul-de-sac, Sump Pump |
| Parking Space Total | 2 |
| Rental Equipment Type | Water Heater |
| Structure | Shed |
Building
| Bathroom Total | 1 |
| Bedrooms Above Ground | 2 |
| Bedrooms Below Ground | 1 |
| Bedrooms Total | 3 |
| Appliances | Dryer, Refrigerator, Stove, Washer |
| Architectural Style | Bungalow |
| Basement Development | Partially Finished |
| Basement Type | Full (partially Finished) |
| Construction Style Attachment | Detached |
| Cooling Type | Central Air Conditioning |
| Exterior Finish | Vinyl Siding |
| Heating Fuel | Natural Gas |
| Heating Type | Forced Air |
| Stories Total | 1 |
| Size Interior | 1,215 Ft2 |
| Type | House |
| Utility Water | Municipal Water |
Land
| Acreage | No |
| Fence Type | Partially Fenced |
| Landscape Features | Landscaped |
| Sewer | Municipal Sewage System |
| Size Depth | 167 Ft |
| Size Frontage | 45 Ft |
| Size Total Text | Under 1/2 Acre |
| Zoning Description | F-rc |
Rooms
| Level | Type | Length | Width | Dimensions |
|---|---|---|---|---|
| Basement | Utility Room | 10'11'' x 19'8'' | ||
| Basement | Bedroom | 8'8'' x 9'1'' | ||
| Basement | Family Room | 24'1'' x 9'1'' | ||
| Main Level | Foyer | 7'7'' x 6'7'' | ||
| Main Level | 4pc Bathroom | 8'5'' x 8'2'' | ||
| Main Level | Bedroom | 8'6'' x 11'7'' | ||
| Main Level | Primary Bedroom | 9'9'' x 11'7'' | ||
| Main Level | Eat In Kitchen | 16'5'' x 15'0'' | ||
| Main Level | Living Room | 10'0'' x 26'6'' |
https://www.realtor.ca/real-estate/28399283/204-catharine-avenue-brantford
Contact Us
Contact us for more information
Tamara Cupoli
Broker
www.facebook.com/tamaracupoli/
505 Park Rd N., Suite #216
Brantford, Ontario N3R 7K8
(519) 758-2121
heritagehouse.c21.ca/

