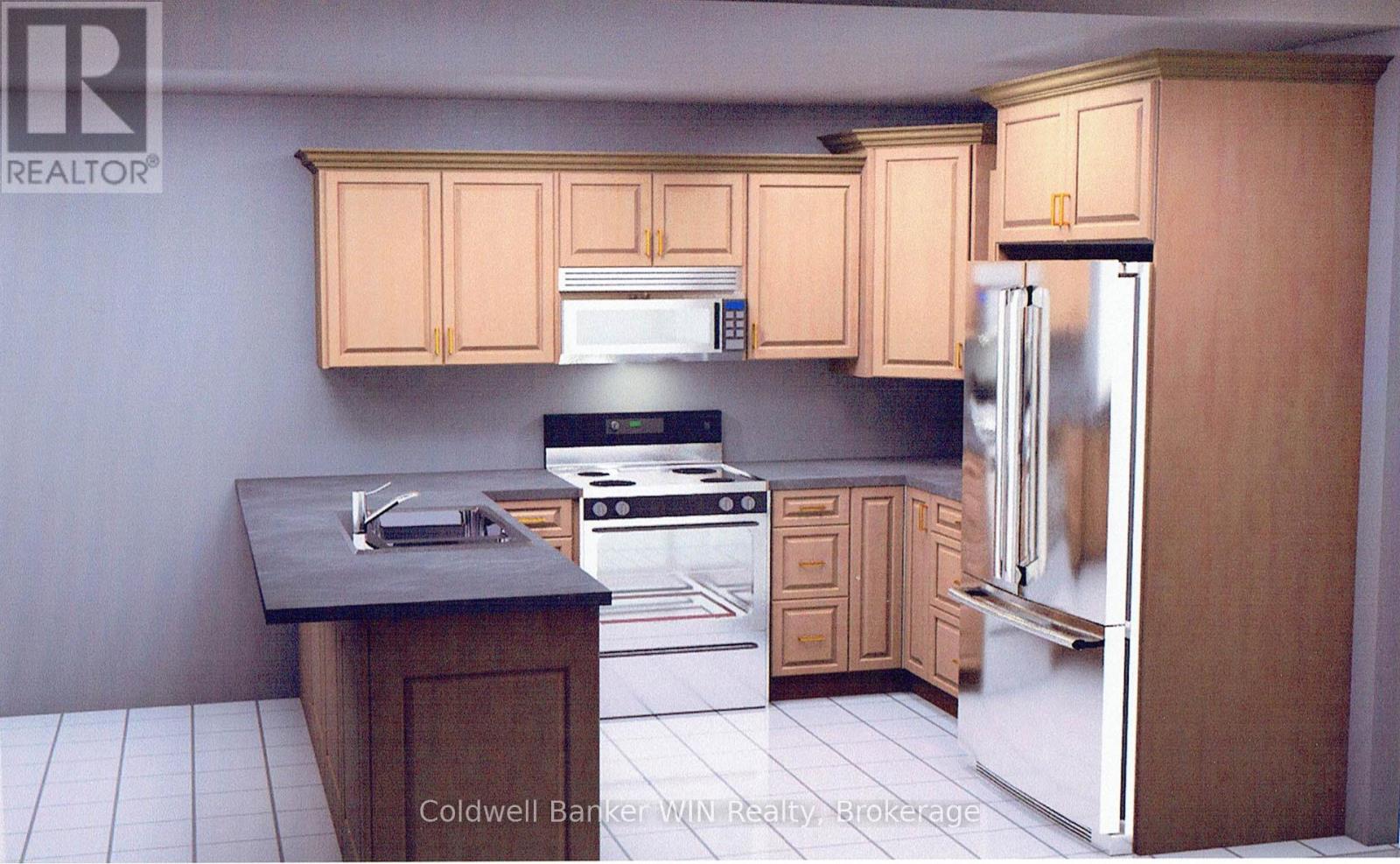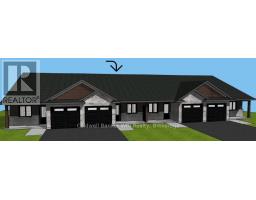204 Elgin Street Minto, Ontario N0G 2P0
2 Bedroom
1 Bathroom
700 - 1,100 ft2
Bungalow
None
Other
$479,900
Enjoy an economic lifestyle with this freehold townhome with in floor heating. It is situated on a quiet dead-end street just 3 blocks from downtown shopping. Quality is assured from this Tarion registered local builder; JEMA Homes. Anticipated occupancy is December, 2025. Lock in your price now before any Tariff related price increases occur. (id:50886)
Property Details
| MLS® Number | X12252830 |
| Property Type | Single Family |
| Community Name | Minto |
| Amenities Near By | Hospital, Park, Place Of Worship, Schools |
| Community Features | Community Centre |
| Features | Level, Carpet Free |
| Parking Space Total | 2 |
| Structure | Porch |
Building
| Bathroom Total | 1 |
| Bedrooms Above Ground | 2 |
| Bedrooms Total | 2 |
| Age | New Building |
| Appliances | Water Heater, Water Meter |
| Architectural Style | Bungalow |
| Basement Type | None |
| Construction Style Attachment | Attached |
| Cooling Type | None |
| Exterior Finish | Brick Veneer, Vinyl Siding |
| Fire Protection | Smoke Detectors |
| Foundation Type | Slab |
| Heating Type | Other |
| Stories Total | 1 |
| Size Interior | 700 - 1,100 Ft2 |
| Type | Row / Townhouse |
| Utility Water | Municipal Water |
Parking
| Attached Garage | |
| Garage |
Land
| Acreage | No |
| Land Amenities | Hospital, Park, Place Of Worship, Schools |
| Sewer | Sanitary Sewer |
| Size Depth | 91 Ft ,7 In |
| Size Frontage | 22 Ft |
| Size Irregular | 22 X 91.6 Ft |
| Size Total Text | 22 X 91.6 Ft|under 1/2 Acre |
| Zoning Description | R2 |
Rooms
| Level | Type | Length | Width | Dimensions |
|---|---|---|---|---|
| Main Level | Kitchen | 3.87 m | 3.35 m | 3.87 m x 3.35 m |
| Main Level | Dining Room | 2.98 m | 4.41 m | 2.98 m x 4.41 m |
| Main Level | Living Room | 3.35 m | 3.65 m | 3.35 m x 3.65 m |
| Main Level | Primary Bedroom | 4.26 m | 3.29 m | 4.26 m x 3.29 m |
| Main Level | Other | 1.55 m | 2.8 m | 1.55 m x 2.8 m |
| Main Level | Bathroom | 1.58 m | 2.8 m | 1.58 m x 2.8 m |
| Main Level | Laundry Room | 2.22 m | 2.56 m | 2.22 m x 2.56 m |
| Main Level | Bedroom | 3.41 m | 2.56 m | 3.41 m x 2.56 m |
Utilities
| Cable | Available |
| Electricity | Installed |
| Sewer | Installed |
https://www.realtor.ca/real-estate/28537339/204-elgin-street-minto-minto
Contact Us
Contact us for more information
Bill Nelson
Broker of Record
coldwellbankerwinrealty.ca/
Coldwell Banker Win Realty
153 Main St S, P.o. Box 218
Mount Forest, Ontario N0G 2L0
153 Main St S, P.o. Box 218
Mount Forest, Ontario N0G 2L0
(519) 323-3022
(519) 323-1092





