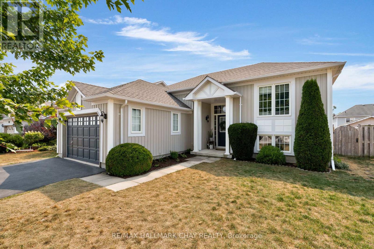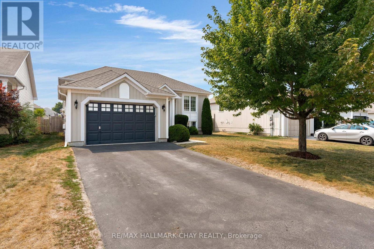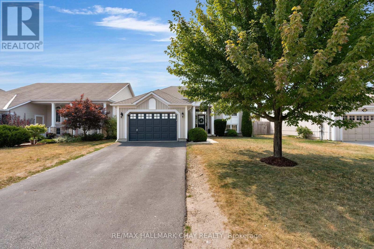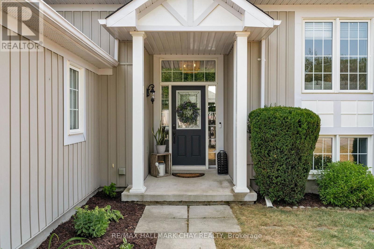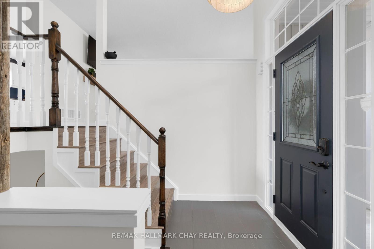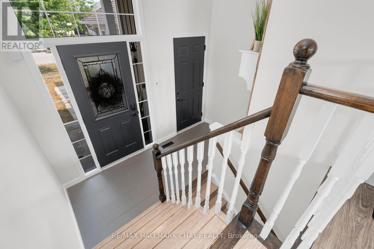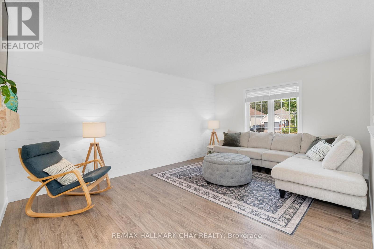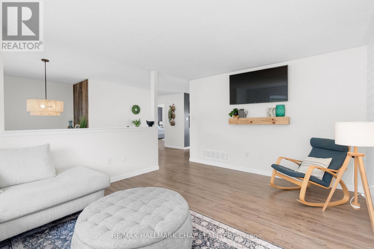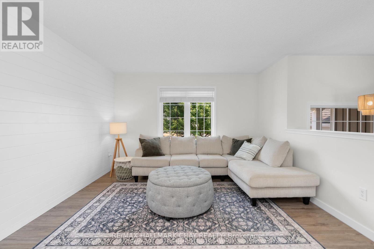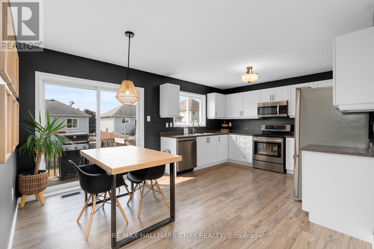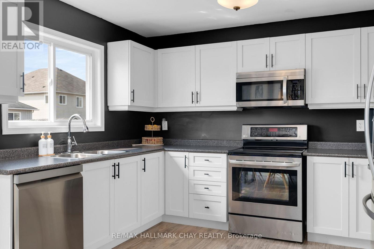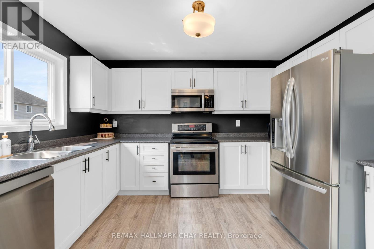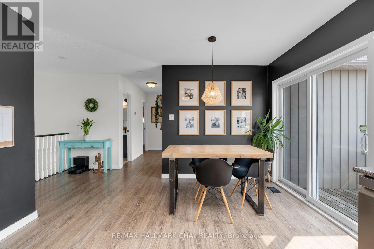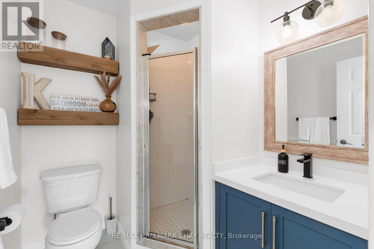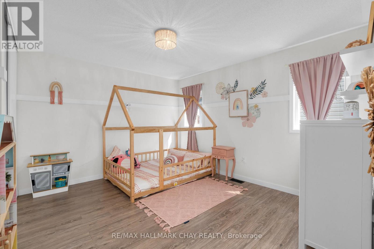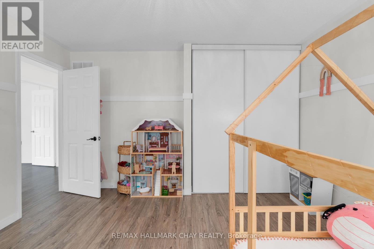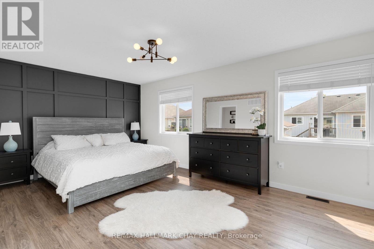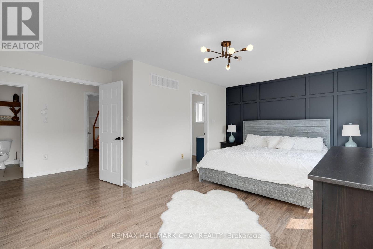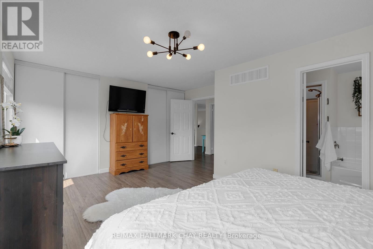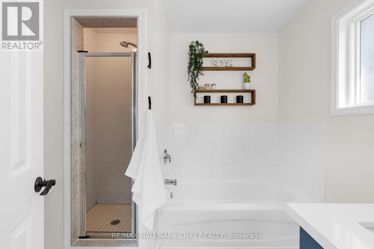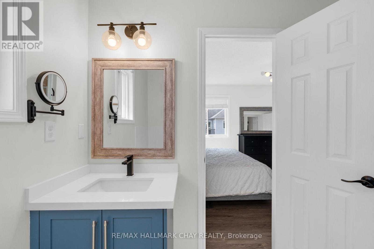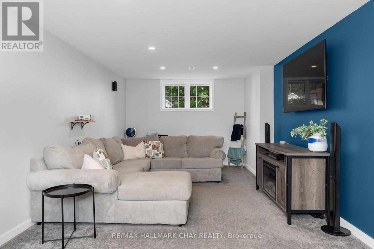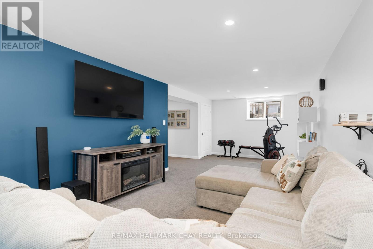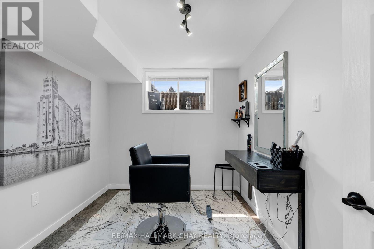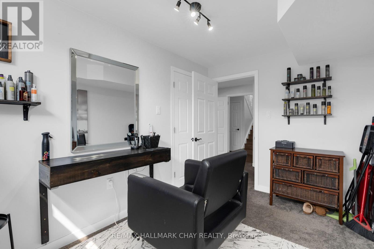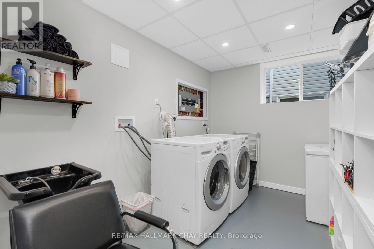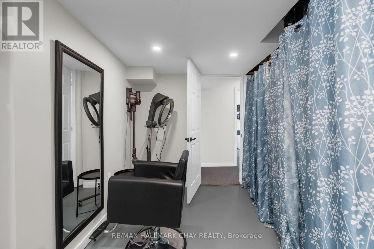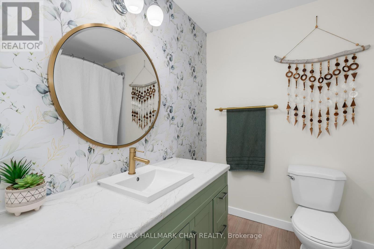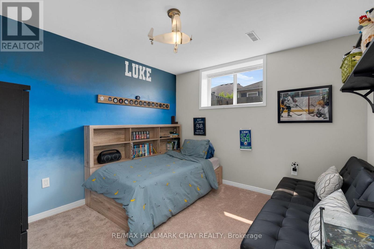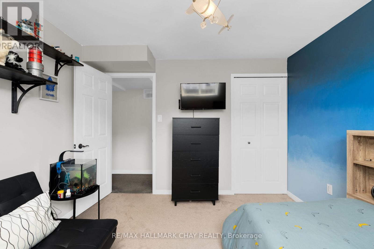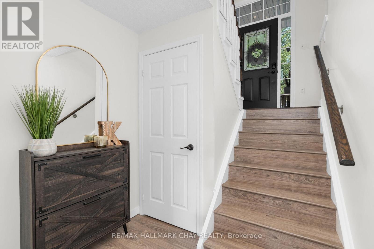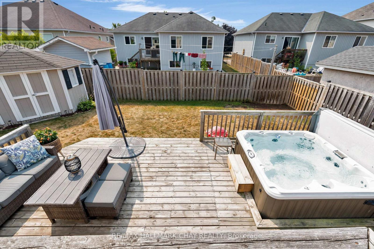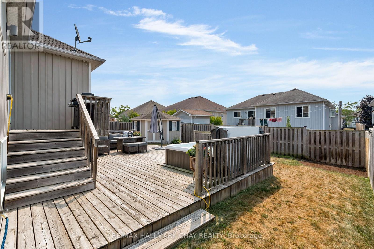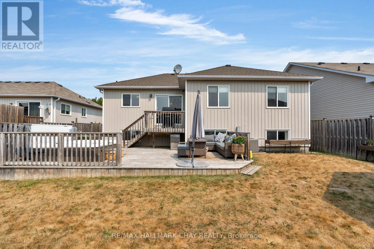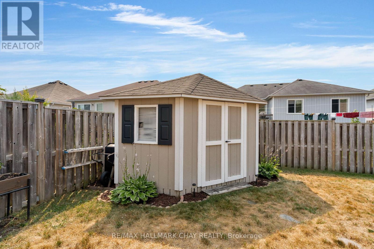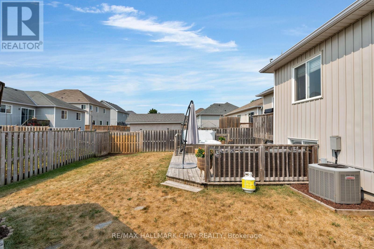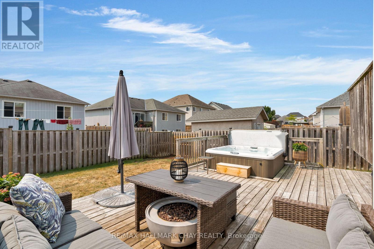204 Forest Crescent Clearview, Ontario L0M 1S0
$799,000
Stylishly upgraded & move-in ready - Perfect for Families! Step into this fully finished bungalow offering over 2000 sq ft of living space. The main floor features 2 generous sized bedrooms, including a bright primary suite with dual closets and a private 4-piece ensuite. Enjoy the spacious living room and modern eat-in kitchen with stainless steel appliances, leading to a fully fenced backyard space - complete with a large deck and relaxing hot tub.The fully finished basement adds incredible versatility with a large family room and 2 more bedrooms - ideal for kids, guests, or a home office. With inside access to the garage and just a short walk to parks, schools, the arena, and library, this home checks so many boxes. No renovations required, just move in, unpack and enjoy! (id:50886)
Property Details
| MLS® Number | S12328863 |
| Property Type | Single Family |
| Community Name | Stayner |
| Equipment Type | Water Heater |
| Features | Sump Pump |
| Parking Space Total | 6 |
| Rental Equipment Type | Water Heater |
| Structure | Deck, Shed |
Building
| Bathroom Total | 3 |
| Bedrooms Above Ground | 2 |
| Bedrooms Below Ground | 2 |
| Bedrooms Total | 4 |
| Age | 16 To 30 Years |
| Appliances | Hot Tub, Garage Door Opener Remote(s), Dishwasher, Dryer, Microwave, Stove, Washer, Window Coverings, Refrigerator |
| Architectural Style | Raised Bungalow |
| Basement Development | Finished |
| Basement Type | Full (finished) |
| Construction Style Attachment | Detached |
| Cooling Type | Central Air Conditioning |
| Exterior Finish | Vinyl Siding |
| Foundation Type | Poured Concrete |
| Heating Fuel | Natural Gas |
| Heating Type | Forced Air |
| Stories Total | 1 |
| Size Interior | 1,100 - 1,500 Ft2 |
| Type | House |
| Utility Water | Municipal Water |
Parking
| Attached Garage | |
| Garage |
Land
| Acreage | No |
| Fence Type | Fully Fenced |
| Sewer | Sanitary Sewer |
| Size Depth | 105 Ft ,4 In |
| Size Frontage | 51 Ft ,2 In |
| Size Irregular | 51.2 X 105.4 Ft |
| Size Total Text | 51.2 X 105.4 Ft|under 1/2 Acre |
Rooms
| Level | Type | Length | Width | Dimensions |
|---|---|---|---|---|
| Basement | Family Room | 3.44 m | 8.59 m | 3.44 m x 8.59 m |
| Basement | Bedroom 3 | 2.5 m | 3.35 m | 2.5 m x 3.35 m |
| Basement | Bedroom 4 | 3.39 m | 3.34 m | 3.39 m x 3.34 m |
| Basement | Laundry Room | 5.59 m | 4.62 m | 5.59 m x 4.62 m |
| Basement | Bathroom | 2.58 m | 2.08 m | 2.58 m x 2.08 m |
| Main Level | Living Room | 3.74 m | 4.93 m | 3.74 m x 4.93 m |
| Main Level | Bathroom | 2.54 m | 2.2 m | 2.54 m x 2.2 m |
| Main Level | Primary Bedroom | 5.5 m | 4.31 m | 5.5 m x 4.31 m |
| Main Level | Bedroom 2 | 3.6 m | 3.93 m | 3.6 m x 3.93 m |
| Main Level | Kitchen | 3.55 m | 5.25 m | 3.55 m x 5.25 m |
| Main Level | Bathroom | 1.88 m | 1.99 m | 1.88 m x 1.99 m |
https://www.realtor.ca/real-estate/28699591/204-forest-crescent-clearview-stayner-stayner
Contact Us
Contact us for more information
Christa Duits
Broker
(705) 279-6884
www.christaduits.com/
www.facebook.com/christaduitsrealestate
218 Bayfield St, 100078 & 100431
Barrie, Ontario L4M 3B6
(705) 722-7100
(705) 722-5246
www.remaxchay.com/

