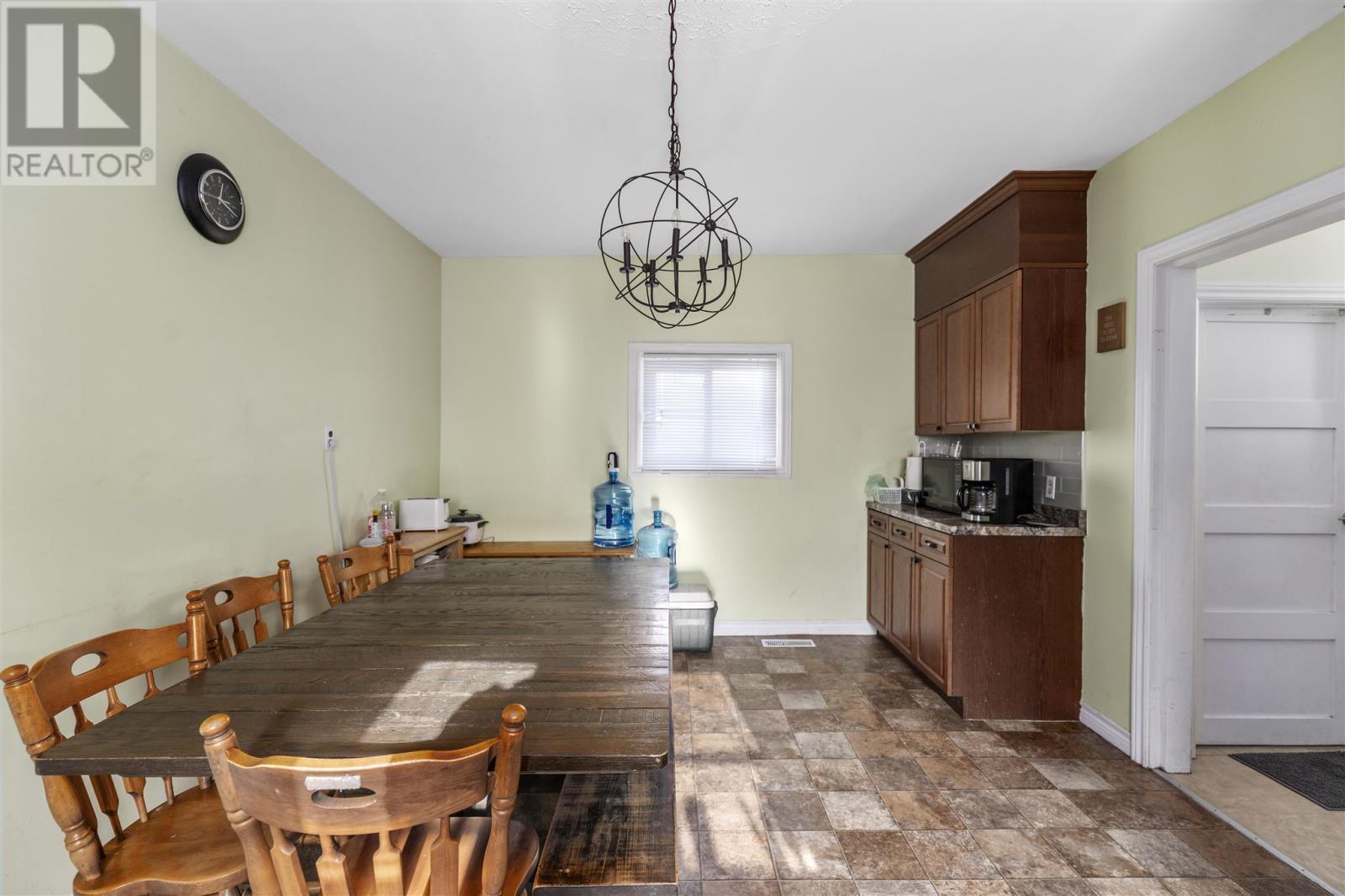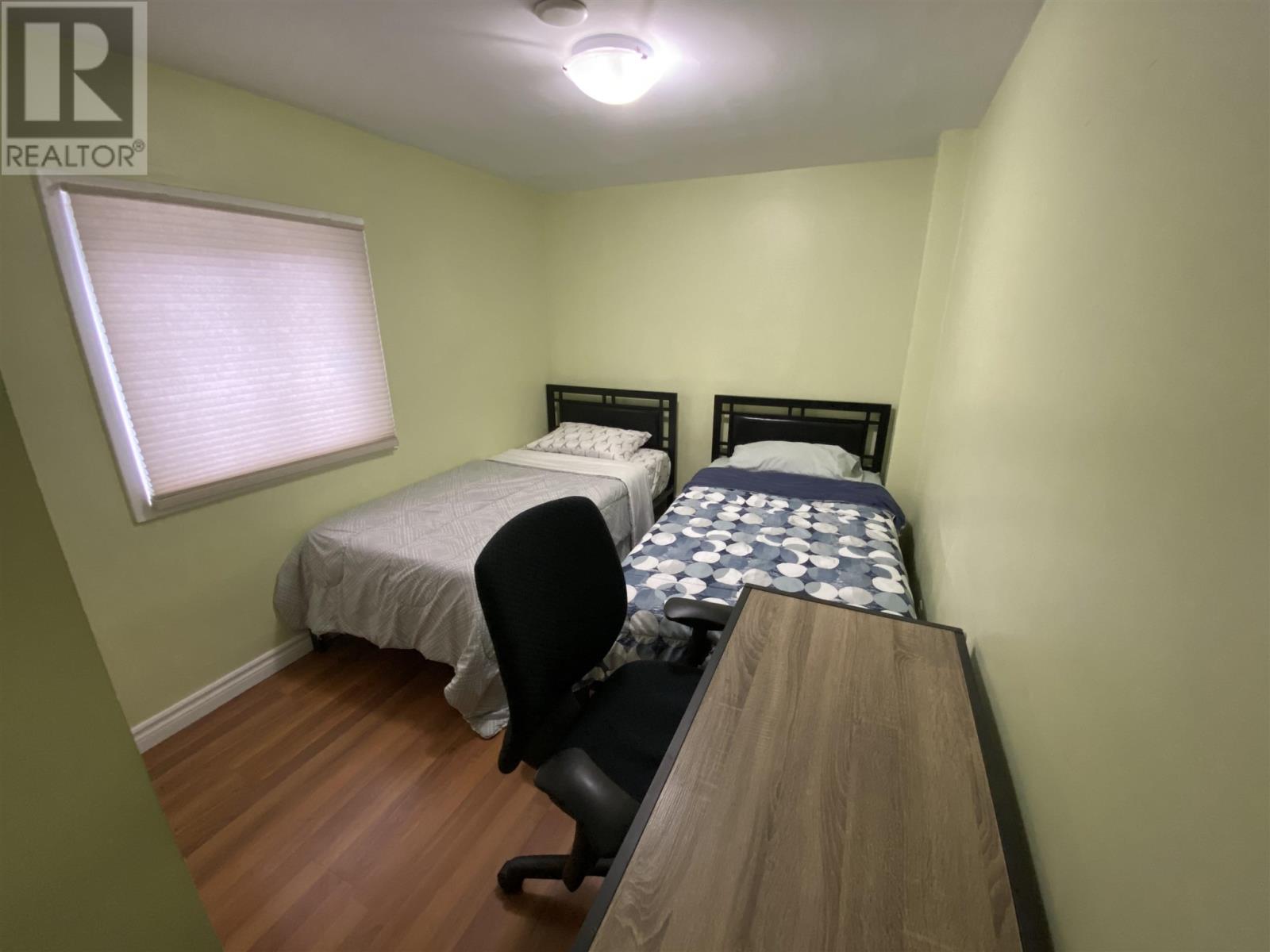204 Goulais Ave Sault Ste. Marie, Ontario P6C 4Z8
$319,900
Quick Closing Available. Fully Furnished, turnkey property is the perfect opportunity for real estate investors or a large family. Featuring 6 fully furnished bedrooms and 2.5 bathrooms and three car driveway. Major updates in 2023 including Hvac gas furnace, roof, new appliances, lighting, and fire code compliant hardwired smoke alarms in every room, dedicated storage areas. Property manager in place for this stress-free residence. Enjoy a large backyard with fruit tress and bus stop across the street. (id:50886)
Property Details
| MLS® Number | SM250071 |
| Property Type | Single Family |
| Community Name | Sault Ste. Marie |
| Features | Interlocking Driveway |
Building
| Bathroom Total | 3 |
| Bedrooms Above Ground | 6 |
| Bedrooms Total | 6 |
| Appliances | Stove, Dryer, Microwave, Refrigerator, Washer |
| Architectural Style | 2 Level |
| Basement Development | Partially Finished |
| Basement Type | Full (partially Finished) |
| Constructed Date | 1925 |
| Construction Style Attachment | Detached |
| Exterior Finish | Siding |
| Foundation Type | Poured Concrete |
| Half Bath Total | 1 |
| Heating Fuel | Natural Gas |
| Heating Type | Forced Air |
| Stories Total | 2 |
| Size Interior | 2,000 Ft2 |
Parking
| No Garage |
Land
| Acreage | No |
| Size Frontage | 37.7100 |
| Size Irregular | 37.71x110 |
| Size Total Text | 37.71x110|under 1/2 Acre |
Rooms
| Level | Type | Length | Width | Dimensions |
|---|---|---|---|---|
| Second Level | Bedroom | 13.1x10 | ||
| Second Level | Bathroom | 5x6 | ||
| Second Level | Living Room | 22x10 | ||
| Second Level | Bedroom | 16x10 | ||
| Second Level | Bedroom | 13.5x9 | ||
| Second Level | Bedroom | 12.1x8.4 | ||
| Second Level | Bedroom | 9.2x9.4 | ||
| Basement | Bathroom | 8x4.4 | ||
| Main Level | Kitchen | 17.4x10.2 | ||
| Main Level | Bathroom | 5x7 | ||
| Main Level | Bedroom | 16.2x12 |
Utilities
| Electricity | Available |
| Natural Gas | Available |
| Telephone | Available |
https://www.realtor.ca/real-estate/27787952/204-goulais-ave-sault-ste-marie-sault-ste-marie
Contact Us
Contact us for more information
Kimmie Dozois
Salesperson
exitrealtyssm.com/
207 Northern Ave E - Suite 1
Sault Ste. Marie, Ontario P6B 4H9
(705) 942-6500
(705) 942-6502
(705) 942-6502
www.exitrealtyssm.com/



























































