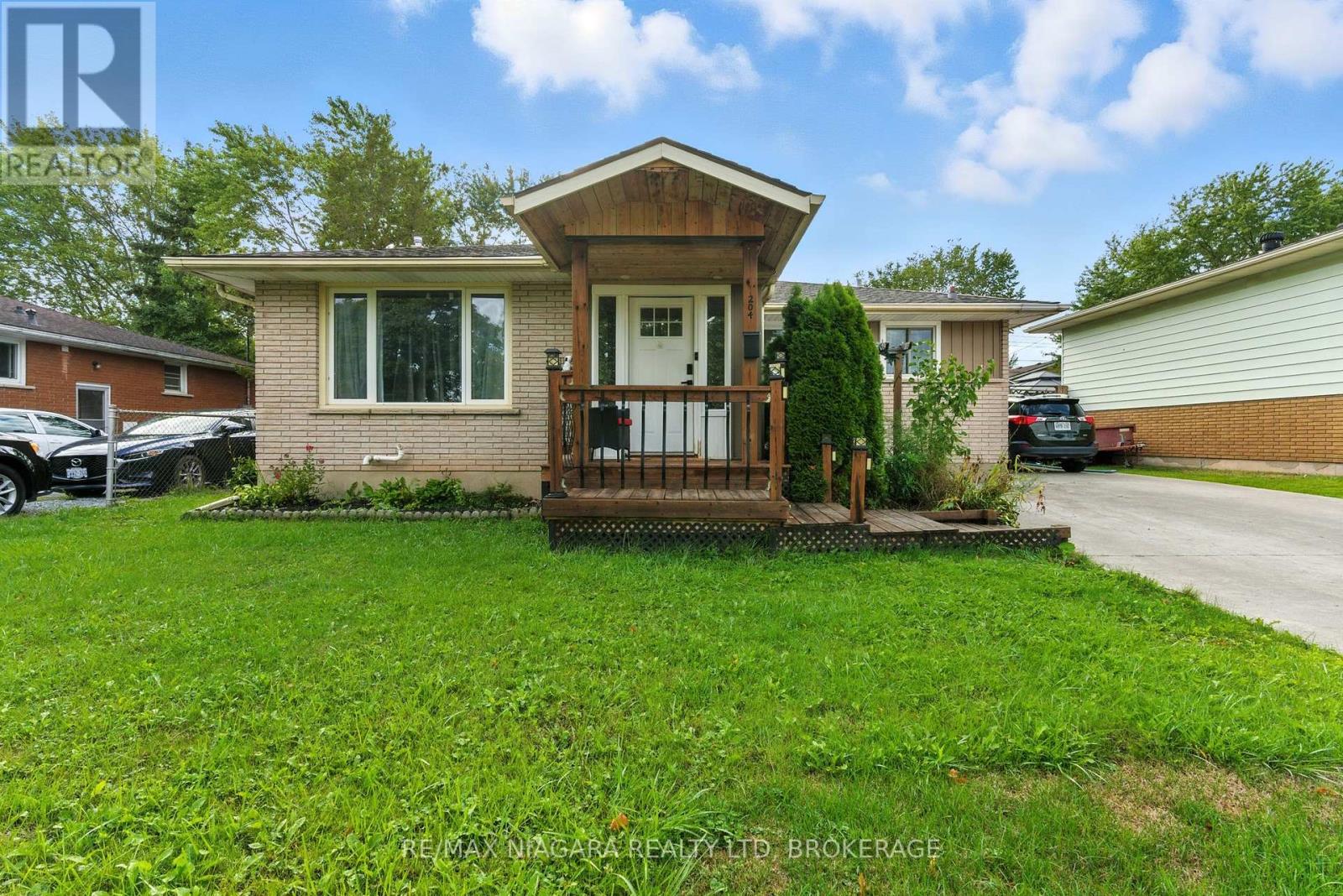204 Hildred Street Welland, Ontario L3B 1N1
$549,000
This charming 3+1 bedroom bungalow is nestled in a quiet, family-friendly neighborhood and offers the perfect blend of comfort, functionality, and outdoor enjoyment. Step inside to find a bright and inviting main floor featuring a spacious living area, a u shaped kitchen with stainless steel appliances and three well-appointed bedrooms. The fully finished basement adds valuable living space with a large family room with wood burning fireplace, an additional bedroom, and extra room for a home office, gym, or guest suite ideal for growing families or those who love to entertain. Step outside to your own private retreat the fully fenced backyard boasts a beautiful inground pool (new pump and new liner with 20 year warranty), perfect for summer fun and weekend gatherings. Updates include: new pool pump and liner (with 20 year warranty), 50 year roof only 13 years old, rear yard fence just put in 2 years ago, furnace and A/C only 7-8 years old and receives maintenance every 6 months to 1 year and all the windows were replaced just 3 years ago. Located close to schools, parks, shopping, and major amenities, 204 Hildred Street offers an exceptional opportunity to enjoy the best of Welland living. (id:50886)
Open House
This property has open houses!
2:00 pm
Ends at:4:00 pm
Property Details
| MLS® Number | X12378363 |
| Property Type | Single Family |
| Community Name | 773 - Lincoln/Crowland |
| Equipment Type | Water Heater |
| Parking Space Total | 5 |
| Pool Type | Inground Pool |
| Rental Equipment Type | Water Heater |
Building
| Bathroom Total | 2 |
| Bedrooms Above Ground | 3 |
| Bedrooms Below Ground | 1 |
| Bedrooms Total | 4 |
| Age | 51 To 99 Years |
| Amenities | Fireplace(s) |
| Appliances | Dishwasher, Dryer, Stove, Washer, Refrigerator |
| Architectural Style | Bungalow |
| Basement Development | Finished |
| Basement Type | Full (finished) |
| Construction Style Attachment | Detached |
| Cooling Type | Central Air Conditioning |
| Exterior Finish | Brick, Wood |
| Fireplace Present | Yes |
| Foundation Type | Poured Concrete |
| Heating Fuel | Natural Gas |
| Heating Type | Forced Air |
| Stories Total | 1 |
| Size Interior | 700 - 1,100 Ft2 |
| Type | House |
| Utility Water | Municipal Water |
Parking
| No Garage |
Land
| Acreage | No |
| Sewer | Sanitary Sewer |
| Size Depth | 110 Ft |
| Size Frontage | 54 Ft ,7 In |
| Size Irregular | 54.6 X 110 Ft |
| Size Total Text | 54.6 X 110 Ft |
Rooms
| Level | Type | Length | Width | Dimensions |
|---|---|---|---|---|
| Basement | Laundry Room | 3.11 m | 4.24 m | 3.11 m x 4.24 m |
| Basement | Other | 2.42 m | 3.53 m | 2.42 m x 3.53 m |
| Basement | Other | 2.42 m | 2.39 m | 2.42 m x 2.39 m |
| Basement | Bathroom | Measurements not available | ||
| Basement | Family Room | 4.03 m | 6.38 m | 4.03 m x 6.38 m |
| Basement | Bedroom | 2.91 m | 3.88 m | 2.91 m x 3.88 m |
| Basement | Other | 3.11 m | 3.93 m | 3.11 m x 3.93 m |
| Main Level | Living Room | 4.95 m | 3.66 m | 4.95 m x 3.66 m |
| Main Level | Bathroom | Measurements not available | ||
| Main Level | Kitchen | 3.11 m | 2.74 m | 3.11 m x 2.74 m |
| Main Level | Dining Room | 3.11 m | 3.85 m | 3.11 m x 3.85 m |
| Main Level | Foyer | 2.42 m | 2.26 m | 2.42 m x 2.26 m |
| Main Level | Primary Bedroom | 2.89 m | 3.85 m | 2.89 m x 3.85 m |
| Main Level | Bedroom | 2.89 m | 2.35 m | 2.89 m x 2.35 m |
| Main Level | Bedroom | 3.9 m | 3.27 m | 3.9 m x 3.27 m |
Contact Us
Contact us for more information
Shirzad Hamadamin
Salesperson
www.facebook.com/NiagaraRealEstateServices
www.linkedin.com/in/shirzad-hamadamin-05aab260/
www.instagram.com/shirzadandassociates/
youtube.com/@shirzadassociatesrealestat5598?si=2eOrOOLpbO1S3wW7
261 Martindale Rd., Unit 14c
St. Catharines, Ontario L2W 1A2
(905) 687-9600
(905) 687-9494
www.remaxniagara.ca/







































































