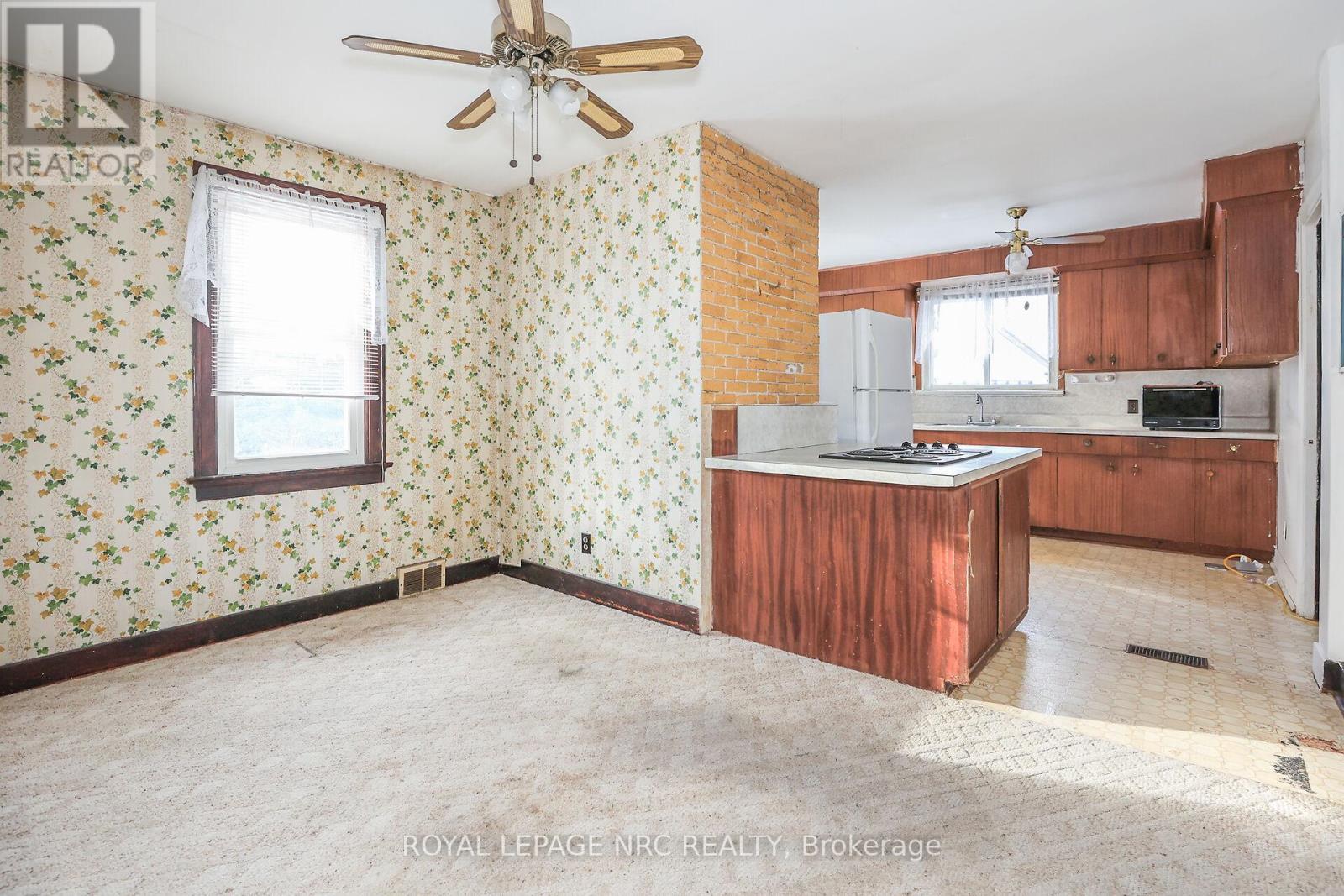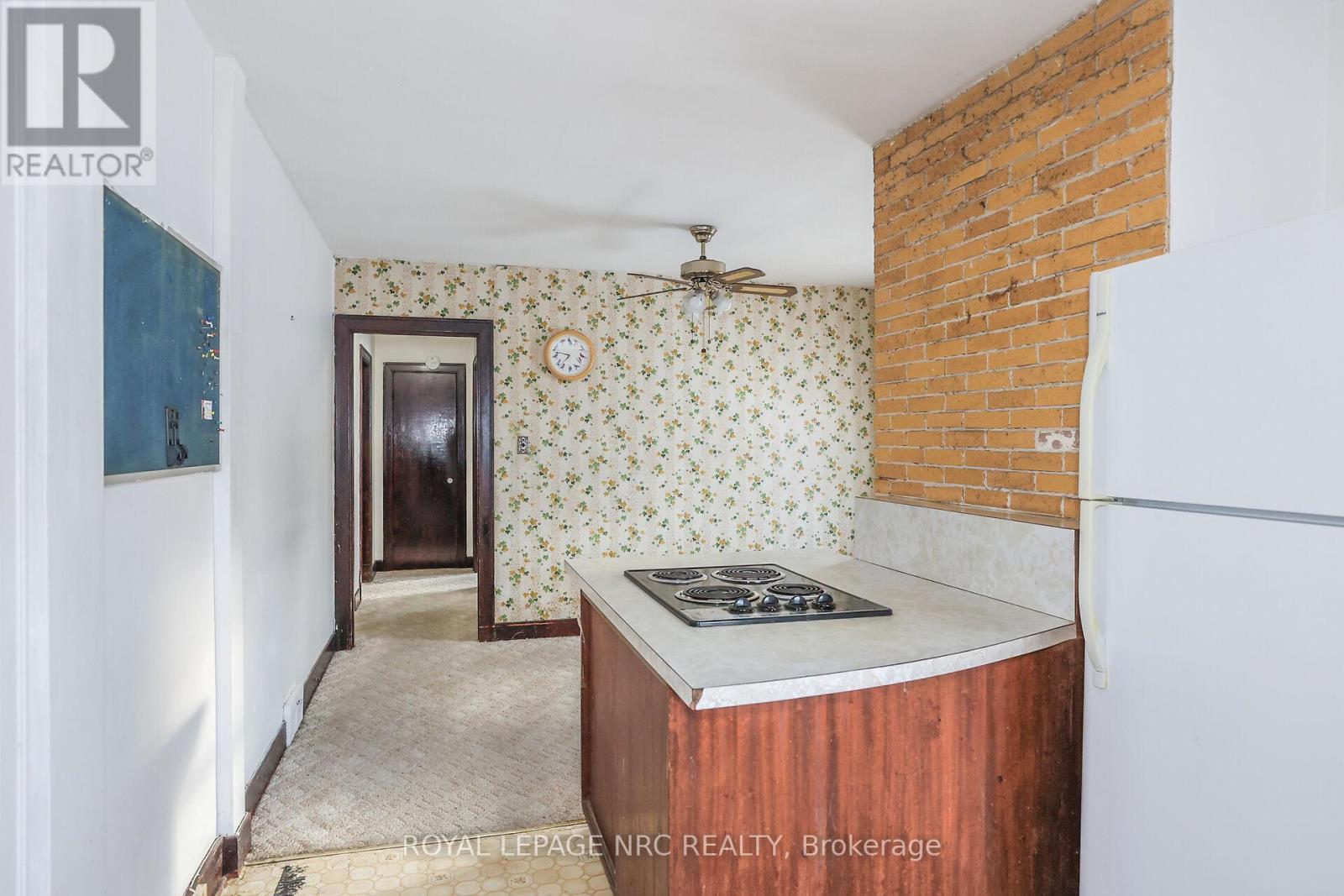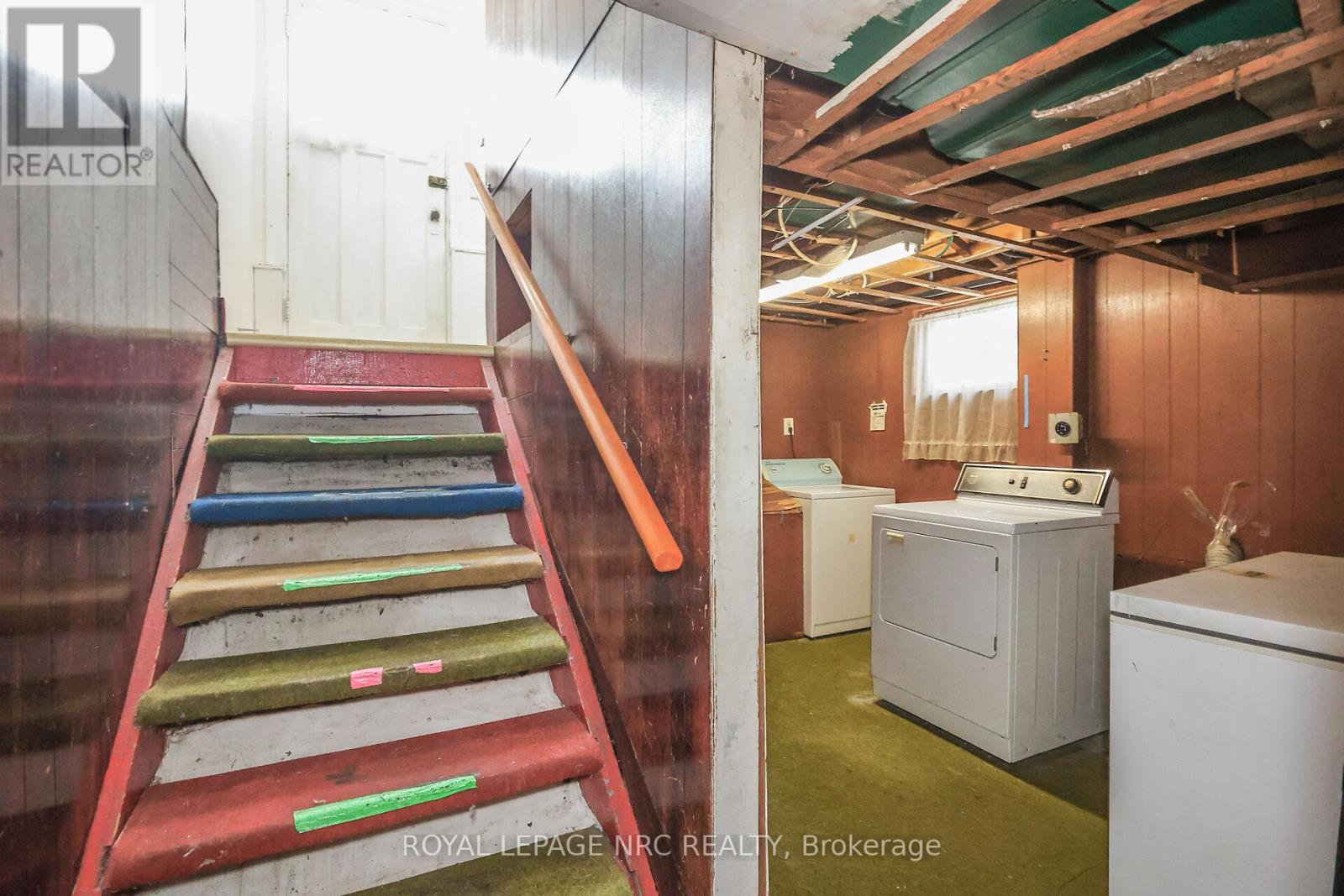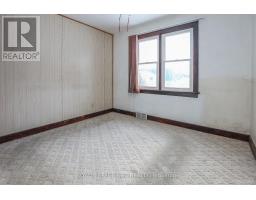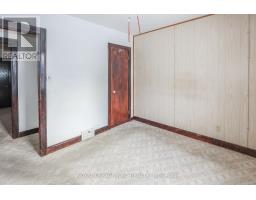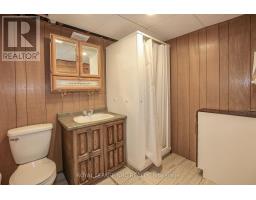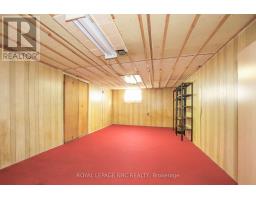204 Lakeshore Road St. Catharines, Ontario L2M 1R3
3 Bedroom
2 Bathroom
699.9943 - 1099.9909 sqft
Bungalow
Fireplace
Central Air Conditioning
Other
$550,000
Welcome to 204 Lakeshore rd ! This 2 plus 1 bedroom 2 full bathroom is awaiting new owners. Close to fabulous schools( Prince Philip, french immersion, St. James ). Lots of possibilities for the right buyer looking to renovate , build their dream garage, dream home or sever and build to suit! Please note irregular pie shaped ( wide along the backyard ) large lot size . Buyer to do own due diligence (id:50886)
Open House
This property has open houses!
December
29
Sunday
Starts at:
2:00 pm
Ends at:4:00 pm
Property Details
| MLS® Number | X11883697 |
| Property Type | Single Family |
| Community Name | 442 - Vine/Linwell |
| AmenitiesNearBy | Beach, Public Transit, Schools, Park |
| CommunityFeatures | Community Centre, School Bus |
| EquipmentType | Water Heater |
| Features | Irregular Lot Size, Open Space |
| ParkingSpaceTotal | 4 |
| RentalEquipmentType | Water Heater |
Building
| BathroomTotal | 2 |
| BedroomsAboveGround | 3 |
| BedroomsTotal | 3 |
| Amenities | Fireplace(s) |
| Appliances | Water Heater, Dryer, Refrigerator, Washer, Window Coverings |
| ArchitecturalStyle | Bungalow |
| BasementDevelopment | Partially Finished |
| BasementType | Full (partially Finished) |
| ConstructionStyleAttachment | Detached |
| CoolingType | Central Air Conditioning |
| ExteriorFinish | Stucco |
| FireProtection | Smoke Detectors |
| FireplacePresent | Yes |
| FireplaceTotal | 1 |
| FoundationType | Concrete |
| HeatingFuel | Oil |
| HeatingType | Other |
| StoriesTotal | 1 |
| SizeInterior | 699.9943 - 1099.9909 Sqft |
| Type | House |
| UtilityWater | Municipal Water |
Parking
| Detached Garage |
Land
| Acreage | No |
| LandAmenities | Beach, Public Transit, Schools, Park |
| Sewer | Sanitary Sewer |
| SizeDepth | 140 Ft ,2 In |
| SizeFrontage | 59 Ft ,3 In |
| SizeIrregular | 59.3 X 140.2 Ft ; Large Pie Shape At Back |
| SizeTotalText | 59.3 X 140.2 Ft ; Large Pie Shape At Back|under 1/2 Acre |
| ZoningDescription | R1 |
Rooms
| Level | Type | Length | Width | Dimensions |
|---|---|---|---|---|
| Basement | Bedroom 3 | 3.57 m | 3.99 m | 3.57 m x 3.99 m |
| Basement | Recreational, Games Room | 8.83 m | 3.57 m | 8.83 m x 3.57 m |
| Basement | Laundry Room | 2.44 m | 3.38 m | 2.44 m x 3.38 m |
| Main Level | Bedroom | 3.39 m | 3.54 m | 3.39 m x 3.54 m |
| Main Level | Bathroom | 3 m | 2 m | 3 m x 2 m |
| Main Level | Bedroom 2 | 3.17 m | 2.8 m | 3.17 m x 2.8 m |
| Main Level | Dining Room | 3.7 m | 2.16 m | 3.7 m x 2.16 m |
| Main Level | Living Room | 3.39 m | 7.8 m | 3.39 m x 7.8 m |
| Main Level | Kitchen | 3.9 m | 3.84 m | 3.9 m x 3.84 m |
Utilities
| Cable | Installed |
| Sewer | Installed |
Interested?
Contact us for more information
Lisa Birmingham
Salesperson
Royal LePage NRC Realty
33 Maywood Ave
St. Catharines, Ontario L2R 1C5
33 Maywood Ave
St. Catharines, Ontario L2R 1C5







