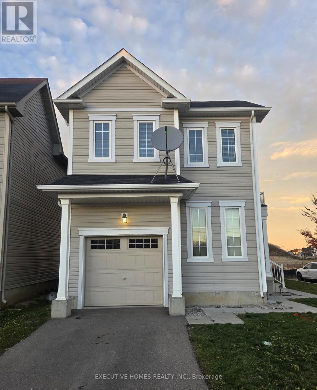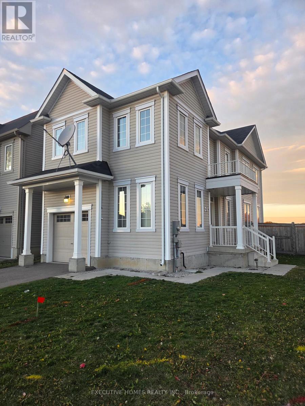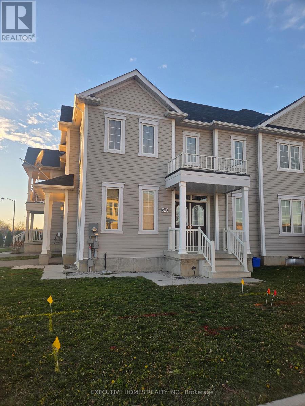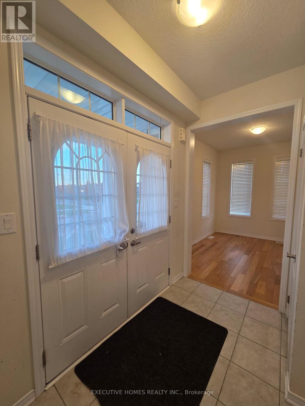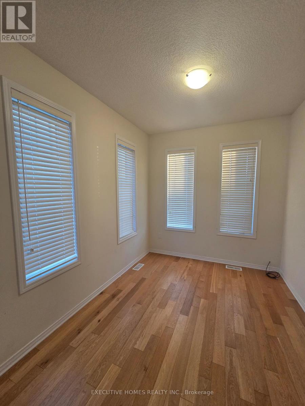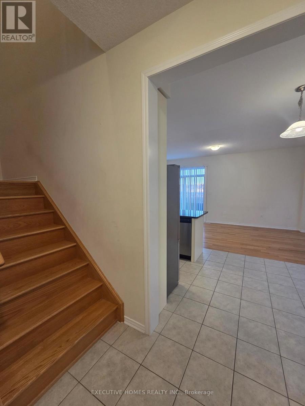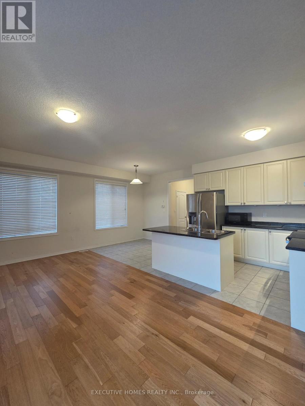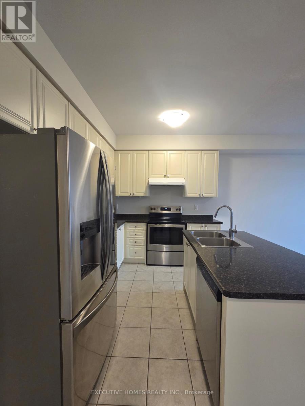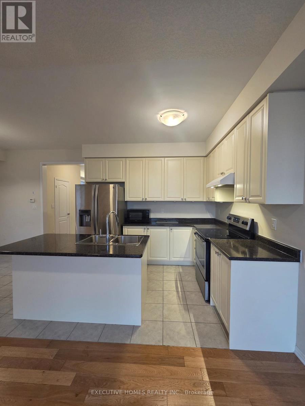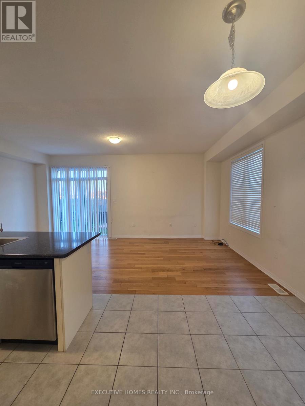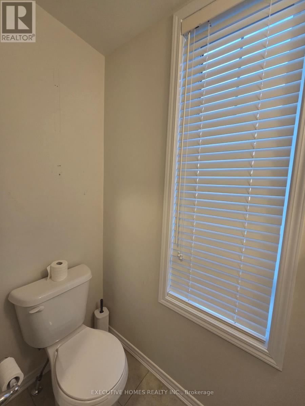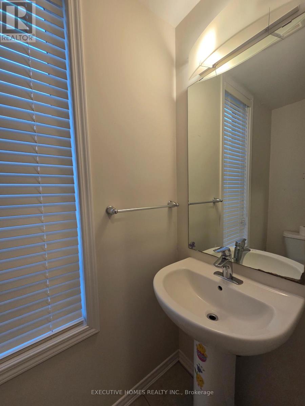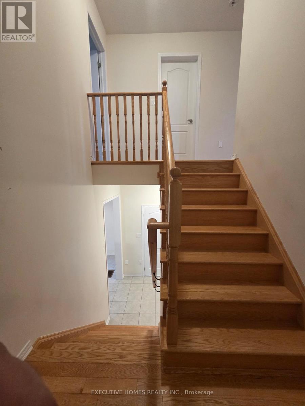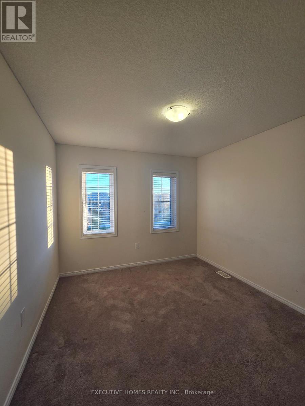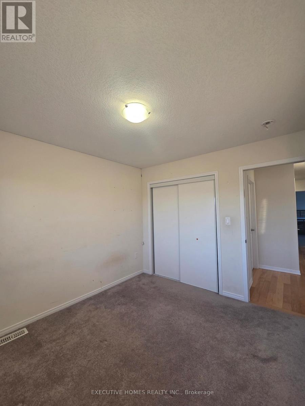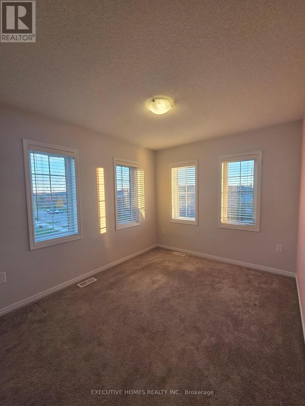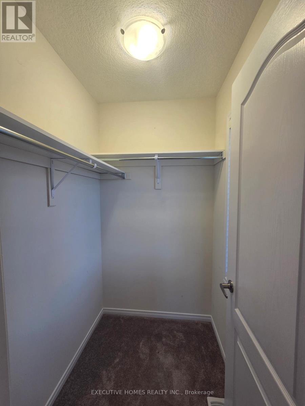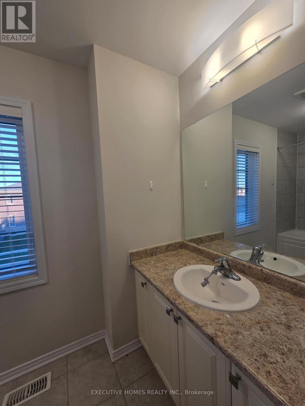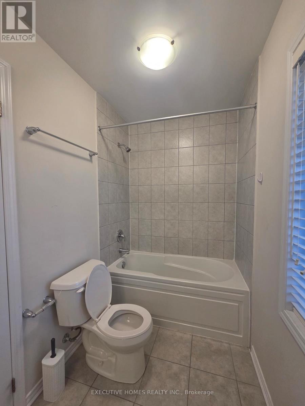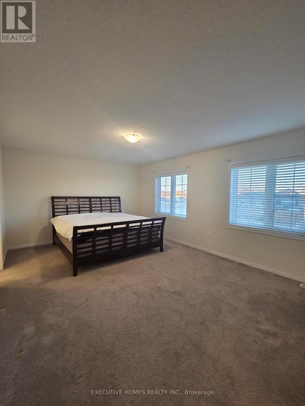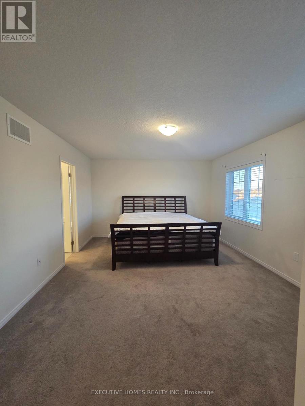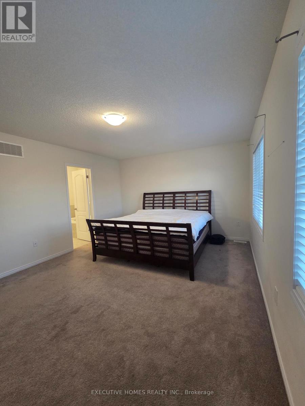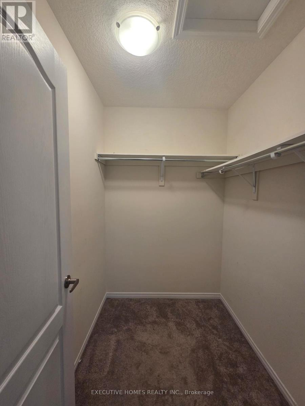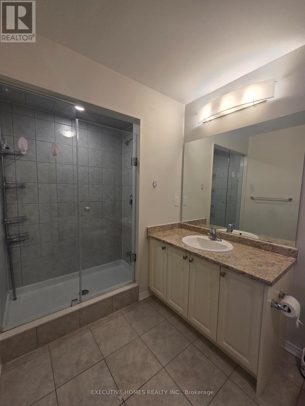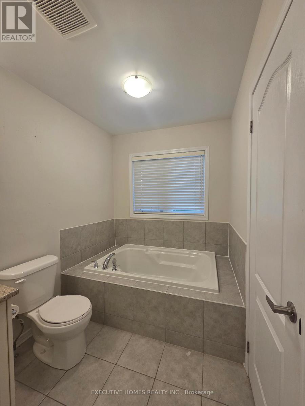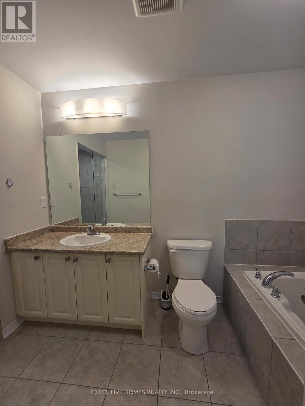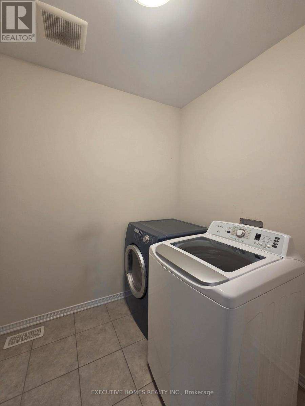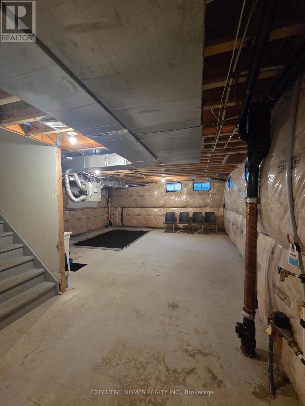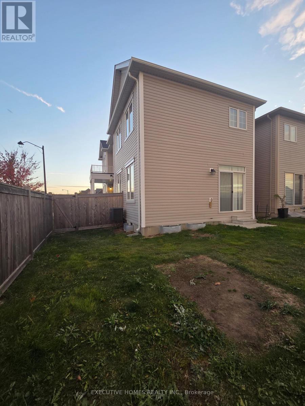204 Maclachlan Avenue Haldimand, Ontario N3W 0E2
$2,800 Monthly
Welcome to your new home! This beautiful 3-bedroom, 2.5-bathroom corner-lot detached home is perfectly nestled in a family-friendly neighbourhood. Step inside through the impressive double-door entry and be greeted by 9-ft ceilings and an open-concept layout filled with natural light from large windows all around. The modern kitchen features stainless steel appliances, opening to spacious living and dining areas-perfect for family time or entertaining guests. Upstairs, you'll find three generous bedrooms, each with its own walk-in or sliding door closet. The primary suite offers a spa-like ensuite and a walk-in closet for ultimate comfort. Convenient upper-level laundry makes daily living even easier. Located close to all amenities, with new school and park just a short walk away, this home is ready to welcome your family! (id:50886)
Property Details
| MLS® Number | X12520184 |
| Property Type | Single Family |
| Community Name | Haldimand |
| Amenities Near By | Park |
| Equipment Type | Water Heater |
| Features | Sump Pump |
| Parking Space Total | 2 |
| Rental Equipment Type | Water Heater |
Building
| Bathroom Total | 3 |
| Bedrooms Above Ground | 3 |
| Bedrooms Total | 3 |
| Appliances | Window Coverings |
| Basement Development | Unfinished |
| Basement Type | N/a (unfinished) |
| Construction Style Attachment | Detached |
| Cooling Type | Central Air Conditioning |
| Exterior Finish | Vinyl Siding |
| Flooring Type | Carpeted, Hardwood, Tile |
| Foundation Type | Concrete |
| Half Bath Total | 1 |
| Heating Fuel | Natural Gas |
| Heating Type | Forced Air |
| Stories Total | 2 |
| Size Interior | 1,500 - 2,000 Ft2 |
| Type | House |
| Utility Water | Municipal Water |
Parking
| Attached Garage | |
| Garage |
Land
| Acreage | No |
| Land Amenities | Park |
| Sewer | Sanitary Sewer |
| Size Depth | 92 Ft ,1 In |
| Size Frontage | 25 Ft ,6 In |
| Size Irregular | 25.5 X 92.1 Ft |
| Size Total Text | 25.5 X 92.1 Ft |
Rooms
| Level | Type | Length | Width | Dimensions |
|---|---|---|---|---|
| Second Level | Primary Bedroom | 5.8 m | 3.82 m | 5.8 m x 3.82 m |
| Second Level | Bedroom 2 | 3.48 m | 3.1 m | 3.48 m x 3.1 m |
| Second Level | Bedroom 3 | 3.73 m | 2.74 m | 3.73 m x 2.74 m |
| Main Level | Great Room | 3.17 m | 5.85 m | 3.17 m x 5.85 m |
| Main Level | Kitchen | 3.09 m | 2.45 m | 3.09 m x 2.45 m |
| Main Level | Living Room | 3.2 m | 2.6 m | 3.2 m x 2.6 m |
| Main Level | Eating Area | 2.56 m | 2.76 m | 2.56 m x 2.76 m |
Utilities
| Cable | Available |
| Electricity | Available |
| Sewer | Available |
https://www.realtor.ca/real-estate/29078812/204-maclachlan-avenue-haldimand-haldimand
Contact Us
Contact us for more information
Muhammad Absar
Salesperson
(289) 499-6578
www.allhomeslistings.ca/
hihello.me/p/1579a104-a0ba-40bf-bd0b-c0f9c4a8c709
hihello.me/p/1579a104-a0ba-40bf-bd0b-c0f9c4a8c709
hihello.me/p/1579a104-a0ba-40bf-bd0b-c0f9c4a8c709
290 Traders Blvd East #1
Mississauga, Ontario L4Z 1W7
(905) 890-1300
(905) 890-1305

