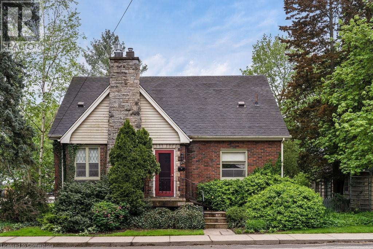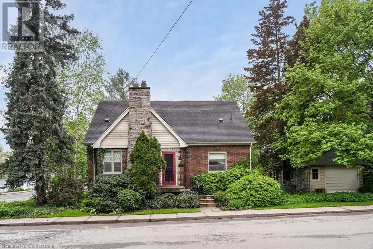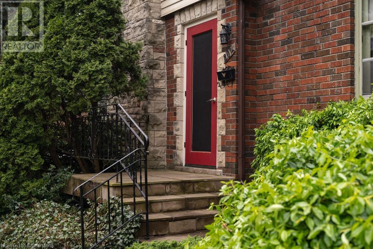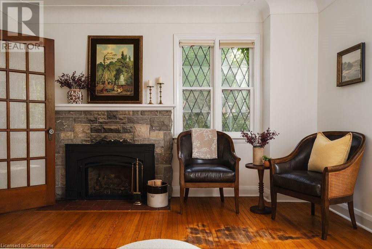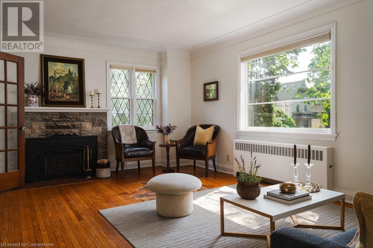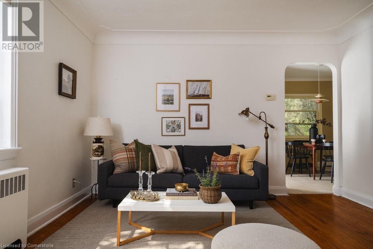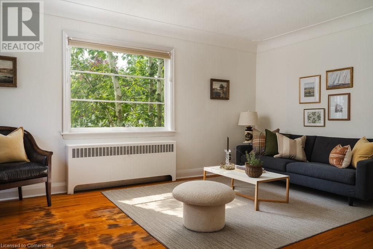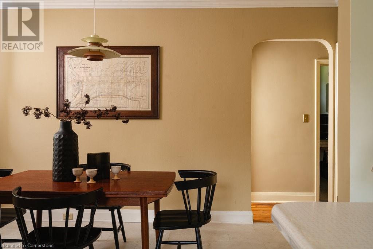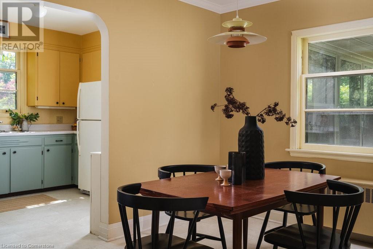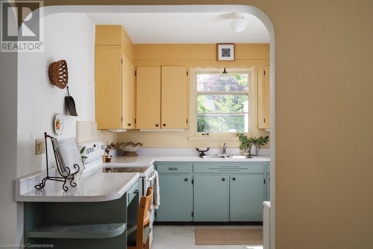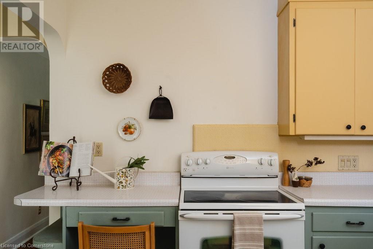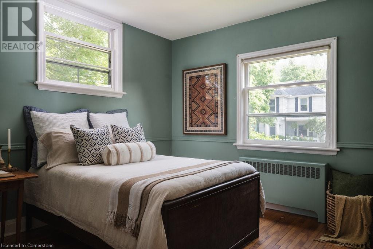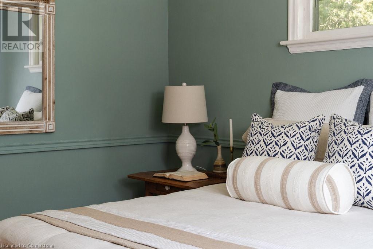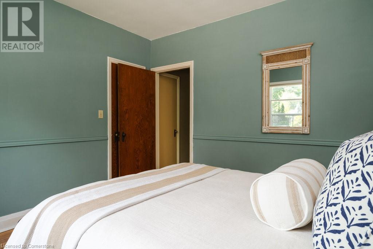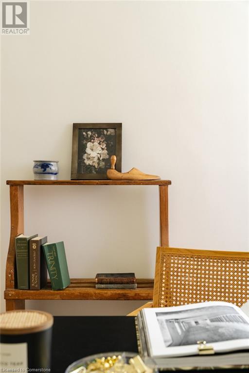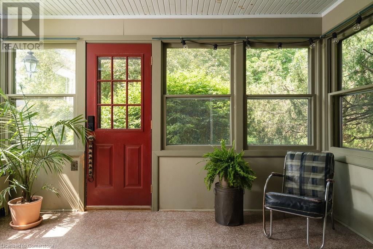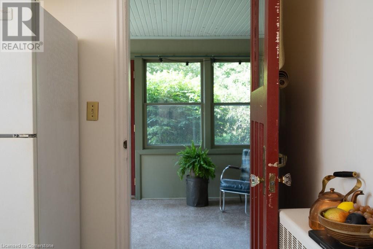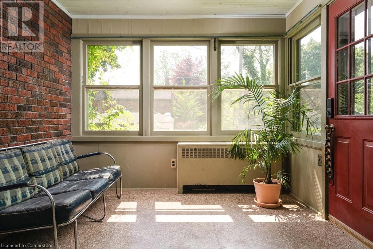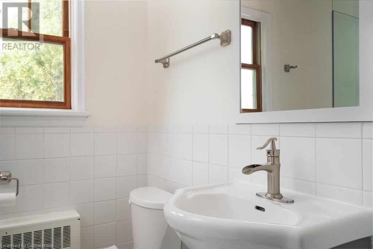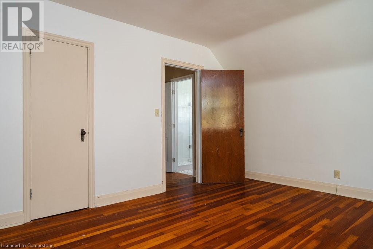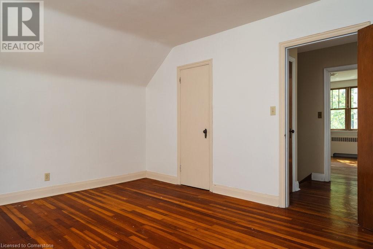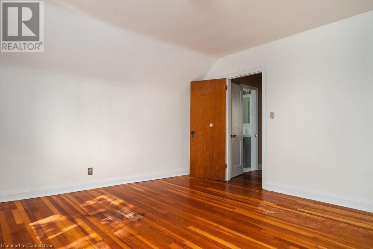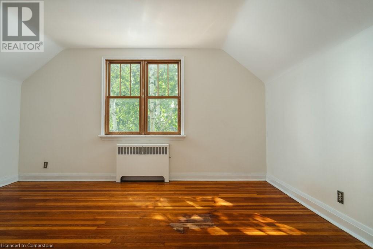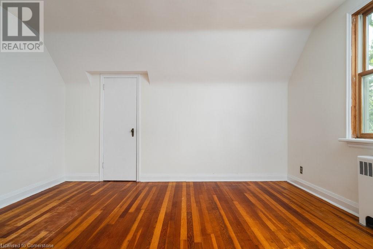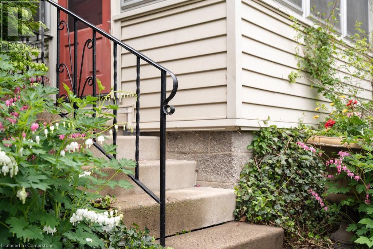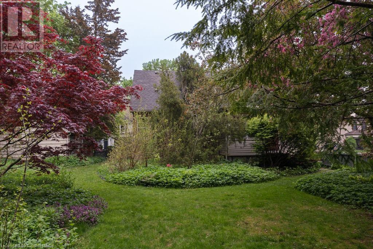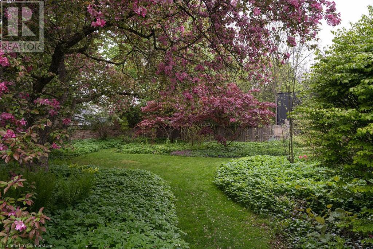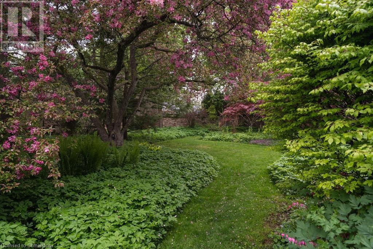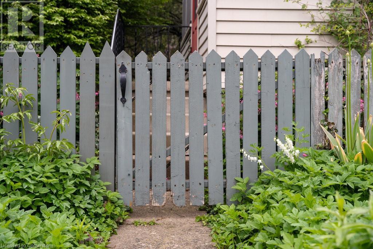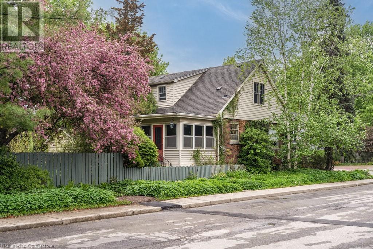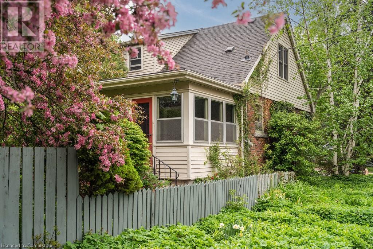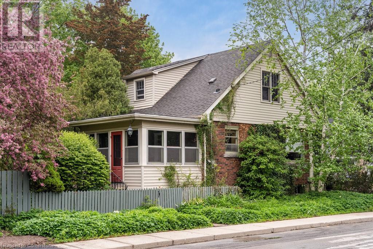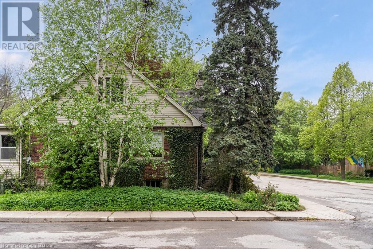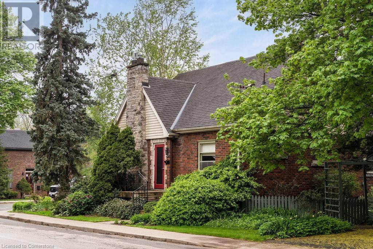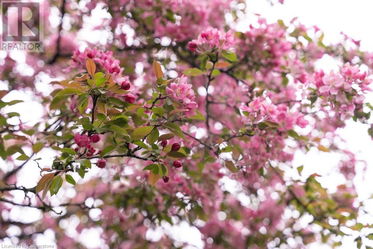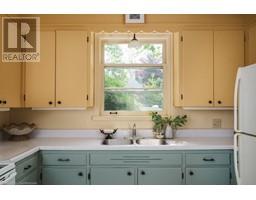204 Melville Street Dundas, Ontario L9H 2B2
$949,000
Welcome to 204 Melville Street, a charming 4-bedroom, 2-bathroom home nestled in the heart of historic Dundas. Situated on an oversized 70’ x 120’ lot, this property offers rare outdoor space in a walkable, sought-after neighbourhood. Just a 4-minute stroll brings you to three beautiful parks and recreation centres, while scenic trails at the base of the Dundas Valley Conservation Area are just beyond your doorstep. The location blends nature and convenience—steps from beloved local favourites like Detour Café, Picone's, Cumbrae’s, and the shops and galleries of downtown Dundas. Families will appreciate the proximity to excellent schools, Dundas Driving Park, and the Dundas Valley School of Art. Inside, the home features spacious principal rooms, hardwood floors, and light-filled spaces that offer a mix of character and comfort. Whether you're drawn to the vibrant community, the exceptional walkability, or the oversized lot with endless potential, 204 Melville is a rare opportunity to live in one of Dundas’ most treasured locations. (id:50886)
Open House
This property has open houses!
2:00 pm
Ends at:4:00 pm
Property Details
| MLS® Number | 40738201 |
| Property Type | Single Family |
| Equipment Type | Water Heater |
| Parking Space Total | 2 |
| Rental Equipment Type | Water Heater |
Building
| Bathroom Total | 2 |
| Bedrooms Above Ground | 4 |
| Bedrooms Total | 4 |
| Appliances | Dryer, Freezer, Refrigerator, Washer, Window Coverings |
| Basement Development | Partially Finished |
| Basement Type | Full (partially Finished) |
| Construction Style Attachment | Detached |
| Cooling Type | None |
| Exterior Finish | Brick, Vinyl Siding |
| Fireplace Present | Yes |
| Fireplace Total | 1 |
| Stories Total | 2 |
| Size Interior | 1,750 Ft2 |
| Type | House |
| Utility Water | Municipal Water |
Parking
| Detached Garage |
Land
| Acreage | No |
| Sewer | Municipal Sewage System |
| Size Depth | 120 Ft |
| Size Frontage | 70 Ft |
| Size Total Text | Under 1/2 Acre |
| Zoning Description | R2 |
Rooms
| Level | Type | Length | Width | Dimensions |
|---|---|---|---|---|
| Second Level | Bedroom | 13'5'' x 14'8'' | ||
| Second Level | Bedroom | 11'10'' x 14'8'' | ||
| Second Level | 3pc Bathroom | 5'10'' x 5'11'' | ||
| Main Level | Sunroom | 13' x 9'8'' | ||
| Main Level | Living Room | 13'0'' x 18'2'' | ||
| Main Level | Kitchen | 9'8'' x 10'10'' | ||
| Main Level | Dining Room | 9'3'' x 13'3'' | ||
| Main Level | Bedroom | 11'7'' x 9'7'' | ||
| Main Level | Bedroom | 11'7'' x 11'2'' | ||
| Main Level | 4pc Bathroom | 8'2'' x 6'6'' |
https://www.realtor.ca/real-estate/28425721/204-melville-street-dundas
Contact Us
Contact us for more information
Micah Lenahan
Salesperson
http//lenahanrealestate.com
318 Dundurn Street S. Unit 1b
Hamilton, Ontario L8P 4L6
(905) 522-1110
www.cbcommunityprofessionals.ca/

