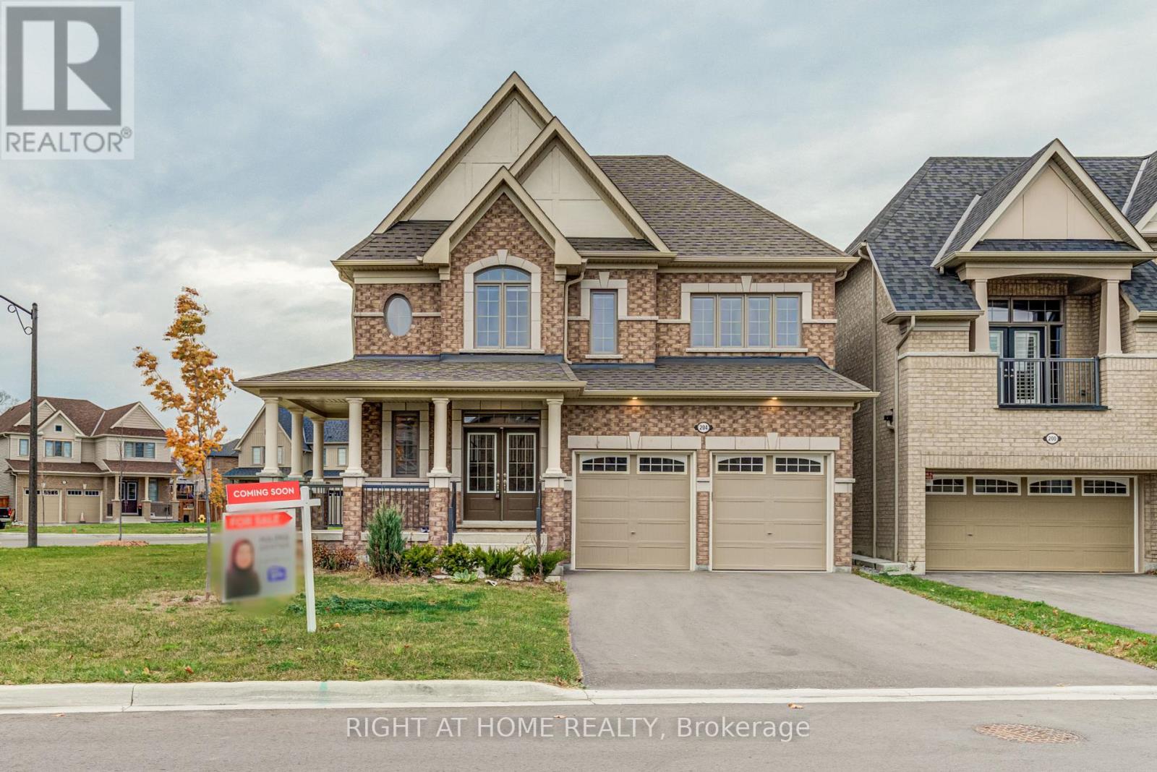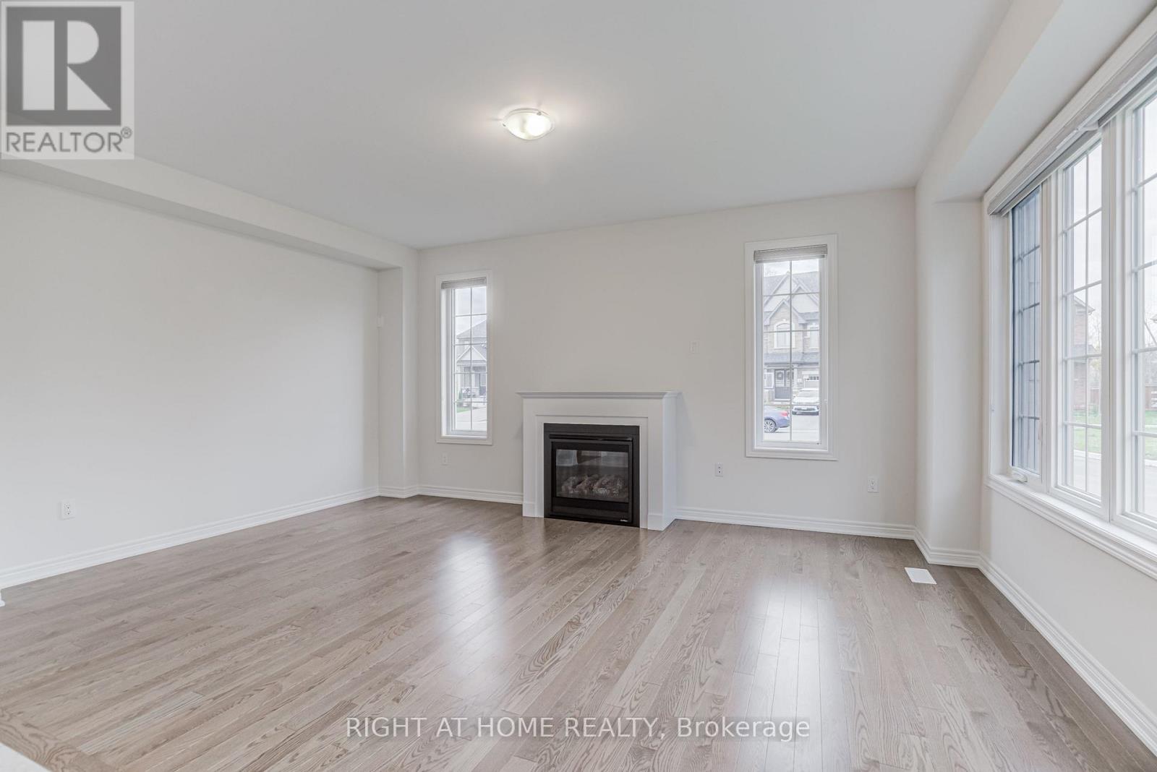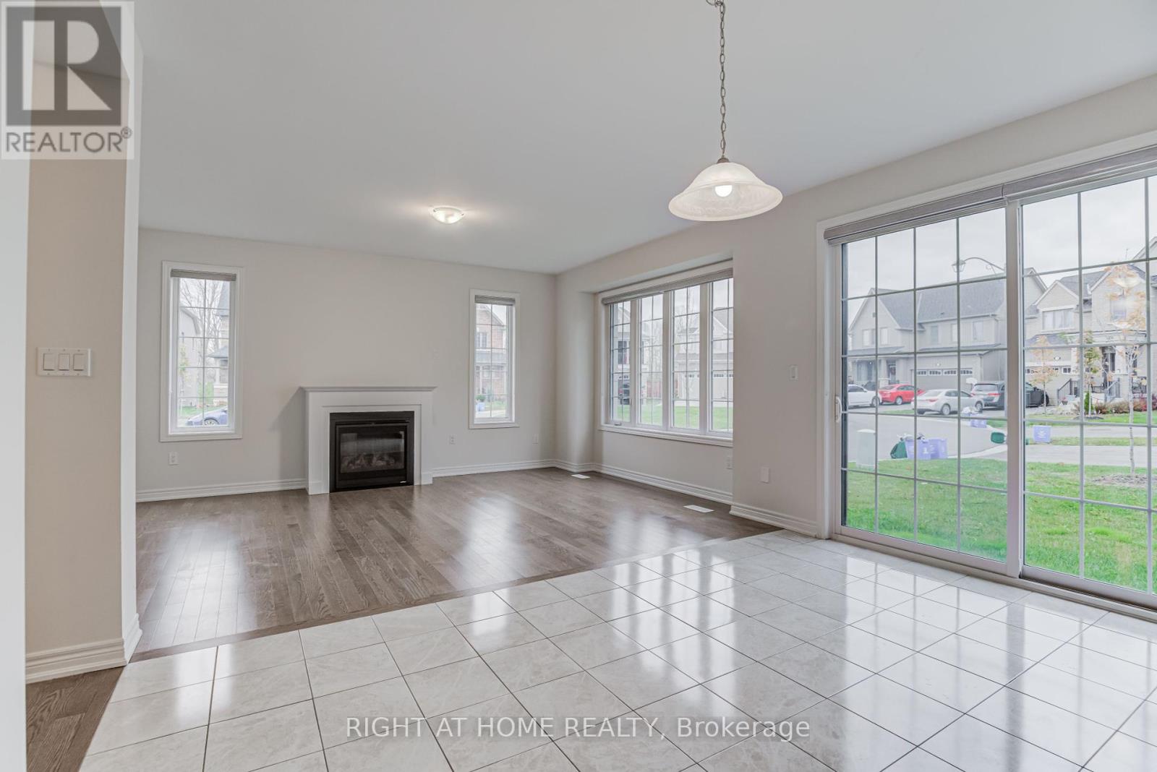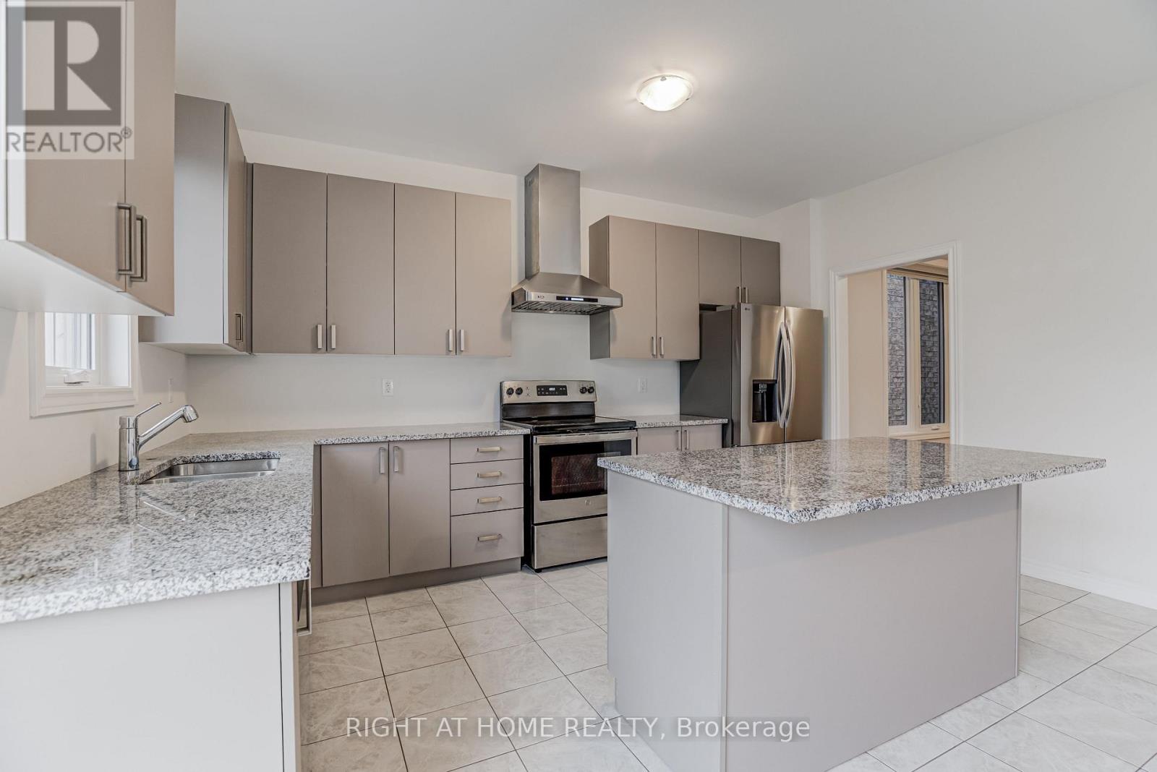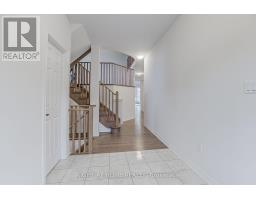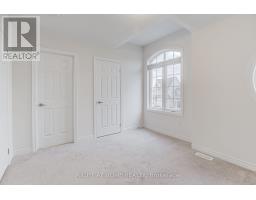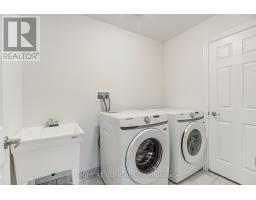204 Miyako Court Oshawa, Ontario L1L 0R7
$1,420,000
204 Miyako Court is a charming and well-maintained property located in the desirable neighborhood of Oshawa. Situated in a family-friendly cul-de-sac, this home offers a serene and private setting while still being conveniently close to local amenities include near Ontario Tech University and Durham college, schools, parks, and major transportation routes. This property features a spacious and functional layout, ideal for both growing families and those seeking a peaceful retreat. With a well-sized lot, the backyard provides ample space for outdoor activities, gardening, or simply relaxing. Inside, the home offers modern finishes, generous living areas, and a warm, inviting atmosphere. Large windows allow plenty of natural light, enhancing the overall sense of space. Notable features include new appliances, hardwood floors, new kitchen and bathrooms, 10 ft. High Ceiling makes it an excellent choice for anyone looking for a move-in-ready home. The area is known for its friendly community vibe, proximity to shopping, dining, and excellent schools, which adds to the appeal of the location. **** EXTRAS **** Stainless Steel Chimney, Stove, Fridge & Dishwasher. Washer, Dryer, Fireplace (id:50886)
Open House
This property has open houses!
2:00 pm
Ends at:4:00 pm
2:00 pm
Ends at:4:00 pm
Property Details
| MLS® Number | E10414847 |
| Property Type | Single Family |
| Community Name | Windfields |
| Features | Level |
| ParkingSpaceTotal | 6 |
| Structure | Porch |
Building
| BathroomTotal | 4 |
| BedroomsAboveGround | 4 |
| BedroomsTotal | 4 |
| Amenities | Fireplace(s) |
| Appliances | Dishwasher, Dryer, Refrigerator, Stove, Washer |
| BasementDevelopment | Unfinished |
| BasementFeatures | Separate Entrance |
| BasementType | N/a (unfinished) |
| ConstructionStyleAttachment | Detached |
| CoolingType | Central Air Conditioning |
| ExteriorFinish | Brick Facing, Brick |
| FireplacePresent | Yes |
| FireplaceTotal | 1 |
| FoundationType | Block |
| HalfBathTotal | 1 |
| HeatingFuel | Electric |
| HeatingType | Forced Air |
| StoriesTotal | 2 |
| SizeInterior | 2499.9795 - 2999.975 Sqft |
| Type | House |
| UtilityWater | Municipal Water |
Parking
| Attached Garage |
Land
| Acreage | No |
| Sewer | Sanitary Sewer |
| SizeDepth | 101 Ft ,6 In |
| SizeFrontage | 42 Ft ,10 In |
| SizeIrregular | 42.9 X 101.5 Ft |
| SizeTotalText | 42.9 X 101.5 Ft |
Rooms
| Level | Type | Length | Width | Dimensions |
|---|---|---|---|---|
| Second Level | Bedroom | 5.48 m | 5.18 m | 5.48 m x 5.18 m |
| Second Level | Bedroom 2 | 3.42 m | 3.01 m | 3.42 m x 3.01 m |
| Third Level | Bedroom 3 | 4.1 m | 3.85 m | 4.1 m x 3.85 m |
| Third Level | Bedroom 4 | 4.27 m | 3.27 m | 4.27 m x 3.27 m |
| Third Level | Bedroom 5 | 3.66 m | 3.3 m | 3.66 m x 3.3 m |
| Main Level | Living Room | 5.18 m | 3.35 m | 5.18 m x 3.35 m |
| Main Level | Dining Room | 5.18 m | 3.65 m | 5.18 m x 3.65 m |
| Main Level | Kitchen | 5.79 m | 4.26 m | 5.79 m x 4.26 m |
| Other | Games Room | 3.88 m | 3.78 m | 3.88 m x 3.78 m |
Utilities
| Sewer | Installed |
https://www.realtor.ca/real-estate/27632159/204-miyako-court-oshawa-windfields-windfields
Interested?
Contact us for more information
Najma Akhtar
Salesperson
242 King Street East #1
Oshawa, Ontario L1H 1C7

