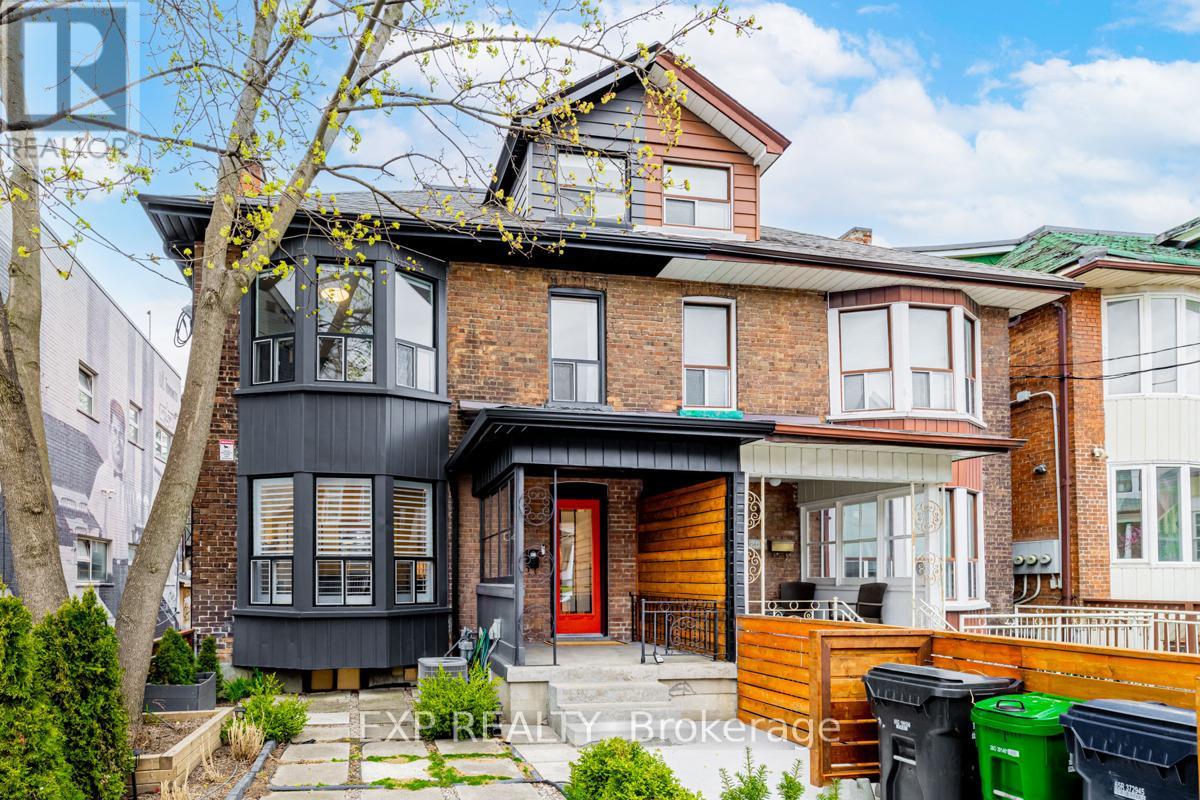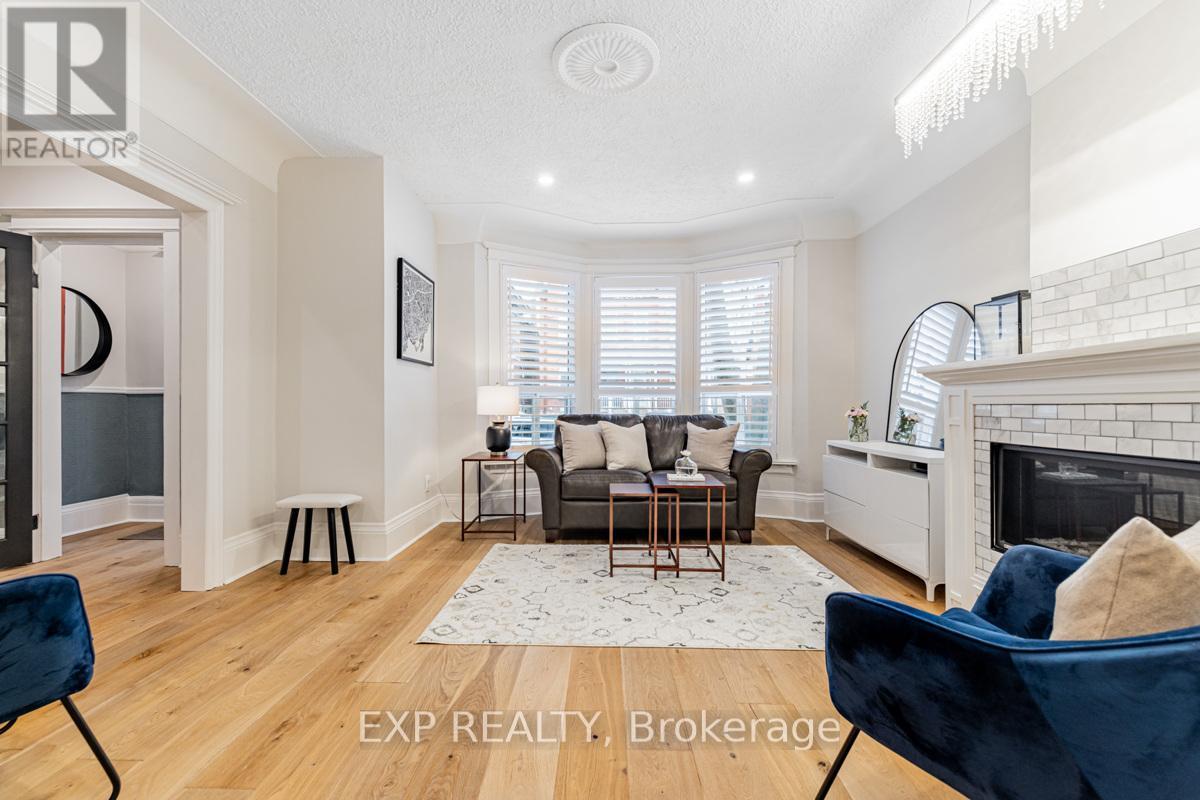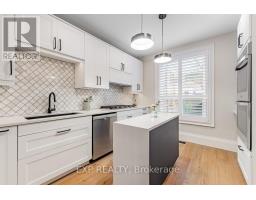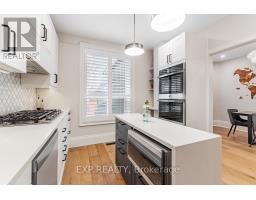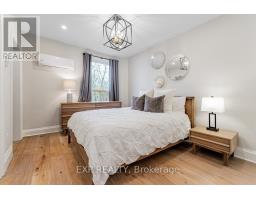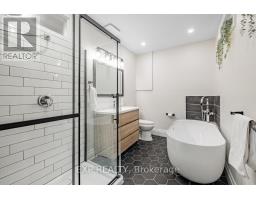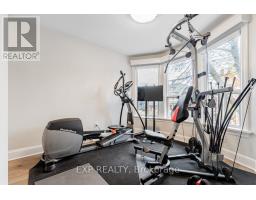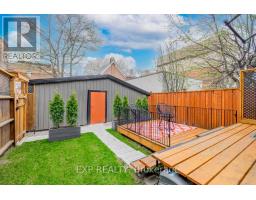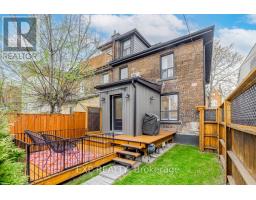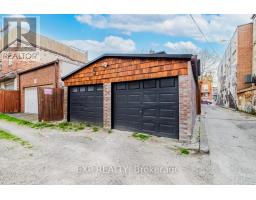204 Montrose Avenue Toronto (Palmerston-Little Italy), Ontario M6G 3G7
$2,349,000
Extra Wide, Beautifully Renovated, Semi-Detached Home. No detail left out and impeccable from top-to-bottom! Located in the heart of Little Italy, you will fall in love with the craftsmanship & blending of classic & contemporary elements. A very large home featuring well appointed rooms: foyer, bright living room with gas fireplace, dining room, separate kitchen, mudroom, 5 beds & 3 baths on the top 3 levels, heated floors in 2nd floor baths, walk out to a 2 car garage off a laneway. Steps away from College St, Shops, Restaurants and Parks, absolute walkability. Meticulous front and back yard, includes a new deck to enjoy the Spring and Summer weather! 2 Hydro Meters, Up and Downstairs Electrical Panels. Separate Entrance to Bright & Open Concept New Basement with own Kitchen, Laundry, Bedroom, Bathroom and Office. Could qualify for a Laneway House - Ask Listing Agent for Details. **** EXTRAS **** See Feature Sheet for complete list of Renovations, New Roof, New Wiring, Updated Mechanicals, Separate Meter and Panel for Basement. Building Permits Available upon Request. (id:50886)
Property Details
| MLS® Number | C8340098 |
| Property Type | Single Family |
| Community Name | Palmerston-Little Italy |
| AmenitiesNearBy | Park, Public Transit, Schools |
| Features | Lane |
| ParkingSpaceTotal | 2 |
| Structure | Drive Shed |
Building
| BathroomTotal | 4 |
| BedroomsAboveGround | 5 |
| BedroomsBelowGround | 1 |
| BedroomsTotal | 6 |
| Amenities | Fireplace(s), Separate Electricity Meters |
| Appliances | Oven - Built-in |
| BasementDevelopment | Finished |
| BasementFeatures | Separate Entrance |
| BasementType | N/a (finished) |
| ConstructionStatus | Insulation Upgraded |
| ConstructionStyleAttachment | Semi-detached |
| CoolingType | Central Air Conditioning |
| ExteriorFinish | Brick |
| FireplacePresent | Yes |
| FireplaceTotal | 2 |
| FlooringType | Hardwood, Tile |
| FoundationType | Unknown |
| HalfBathTotal | 1 |
| HeatingFuel | Natural Gas |
| HeatingType | Forced Air |
| StoriesTotal | 3 |
| Type | House |
| UtilityWater | Municipal Water |
Parking
| Detached Garage |
Land
| Acreage | No |
| FenceType | Fenced Yard |
| LandAmenities | Park, Public Transit, Schools |
| Sewer | Sanitary Sewer |
| SizeDepth | 110 Ft ,3 In |
| SizeFrontage | 25 Ft ,7 In |
| SizeIrregular | 25.65 X 110.29 Ft ; 110.30ft X 24.76ft X 110.29ft X 25.65ft |
| SizeTotalText | 25.65 X 110.29 Ft ; 110.30ft X 24.76ft X 110.29ft X 25.65ft |
Rooms
| Level | Type | Length | Width | Dimensions |
|---|---|---|---|---|
| Second Level | Primary Bedroom | 3 m | 3.7 m | 3 m x 3.7 m |
| Second Level | Bedroom 2 | 3.2 m | 3.2 m | 3.2 m x 3.2 m |
| Second Level | Bedroom 3 | 3 m | 3.2 m | 3 m x 3.2 m |
| Second Level | Bathroom | 1.9 m | 2.1 m | 1.9 m x 2.1 m |
| Third Level | Bedroom 4 | 4.4 m | 2.7 m | 4.4 m x 2.7 m |
| Third Level | Bedroom 5 | 3.9 m | 2.4 m | 3.9 m x 2.4 m |
| Ground Level | Living Room | 4.3 m | 4.8 m | 4.3 m x 4.8 m |
| Ground Level | Dining Room | 2.7 m | 4 m | 2.7 m x 4 m |
| Ground Level | Kitchen | 3 m | 3.5 m | 3 m x 3.5 m |
| Ground Level | Foyer | 1.9 m | 1 m | 1.9 m x 1 m |
| Ground Level | Mud Room | 1.9 m | 2.7 m | 1.9 m x 2.7 m |
Utilities
| Cable | Available |
| Sewer | Installed |
Interested?
Contact us for more information
Derek David Wacker
Salesperson
4711 Yonge St 10th Flr, 106430
Toronto, Ontario M2N 6K8

