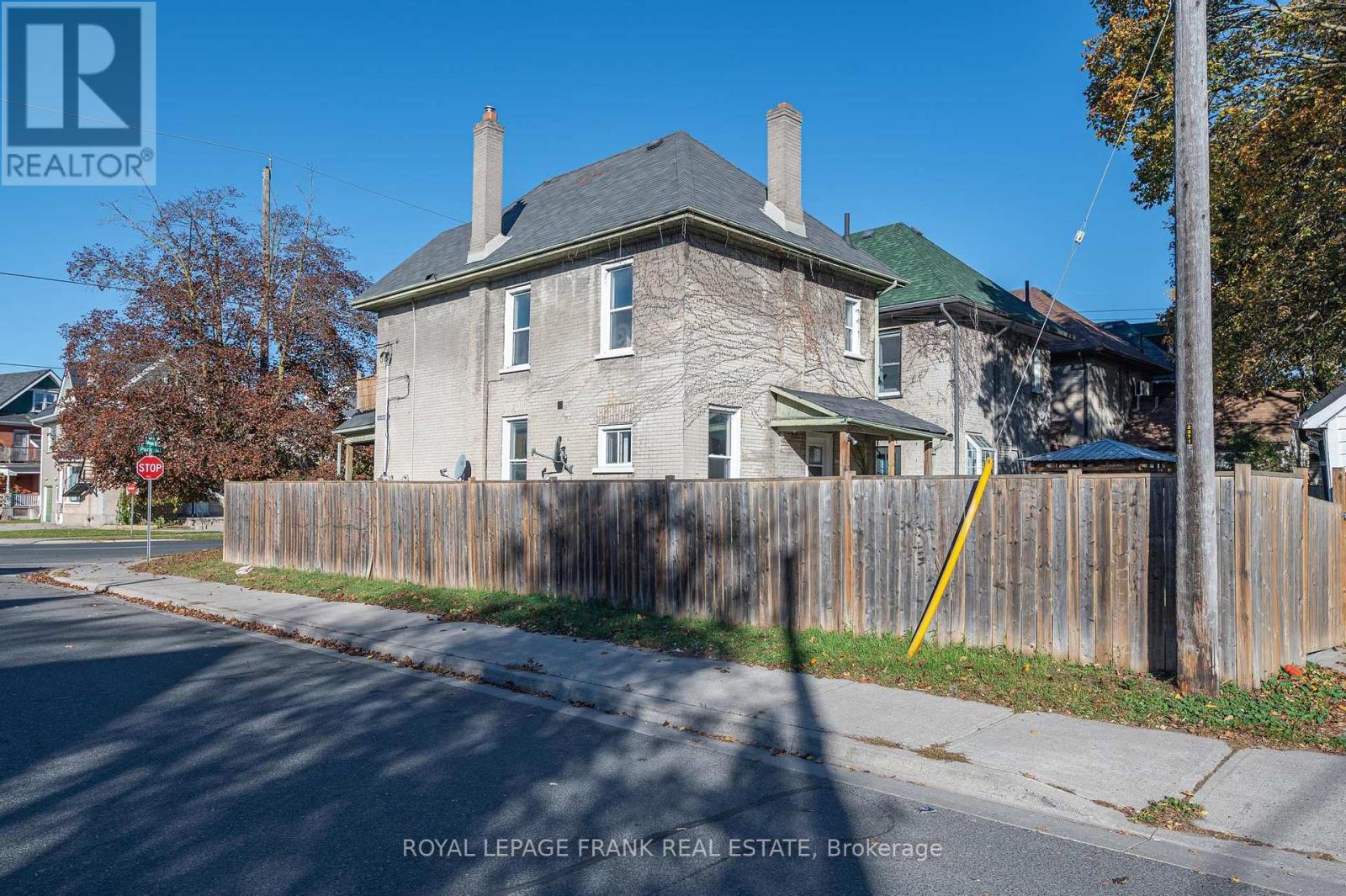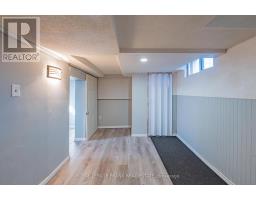204 Park Street N Peterborough, Ontario K9J 3P8
4 Bedroom
2 Bathroom
Forced Air
$419,000
Opportunity knocks. Investment opportunity close to all amenities - bus route, schools, etc. Finished basement, detached garage, fenced private yard. 2 hot water tanks and electrical panels. Forced air gas heating in lower unit and baseboard electric heating in upper unit. Check out the virtual tour! (id:50886)
Property Details
| MLS® Number | X10286587 |
| Property Type | Single Family |
| Community Name | Downtown |
| ParkingSpaceTotal | 2 |
Building
| BathroomTotal | 2 |
| BedroomsAboveGround | 3 |
| BedroomsBelowGround | 1 |
| BedroomsTotal | 4 |
| BasementDevelopment | Finished |
| BasementType | N/a (finished) |
| ConstructionStyleAttachment | Detached |
| ExteriorFinish | Brick |
| FoundationType | Concrete |
| HeatingFuel | Natural Gas |
| HeatingType | Forced Air |
| StoriesTotal | 3 |
| Type | House |
| UtilityWater | Municipal Water |
Parking
| Detached Garage |
Land
| Acreage | No |
| Sewer | Sanitary Sewer |
| SizeDepth | 98 Ft ,2 In |
| SizeFrontage | 31 Ft ,11 In |
| SizeIrregular | 31.99 X 98.21 Ft |
| SizeTotalText | 31.99 X 98.21 Ft |
Rooms
| Level | Type | Length | Width | Dimensions |
|---|---|---|---|---|
| Second Level | Family Room | 3.53 m | 3.43 m | 3.53 m x 3.43 m |
| Second Level | Bedroom 2 | 2.91 m | 3.01 m | 2.91 m x 3.01 m |
| Second Level | Kitchen | 3.82 m | 3.06 m | 3.82 m x 3.06 m |
| Third Level | Loft | 5.04 m | 8.21 m | 5.04 m x 8.21 m |
| Basement | Recreational, Games Room | 2.6 m | 6.92 m | 2.6 m x 6.92 m |
| Basement | Bedroom | 2.86 m | 3.35 m | 2.86 m x 3.35 m |
| Main Level | Living Room | 4.61 m | 3.51 m | 4.61 m x 3.51 m |
| Main Level | Kitchen | 4.23 m | 3.24 m | 4.23 m x 3.24 m |
https://www.realtor.ca/real-estate/27605859/204-park-street-n-peterborough-downtown-downtown
Interested?
Contact us for more information
Sylvia Maureen James
Salesperson
Royal LePage Frank Real Estate

















































