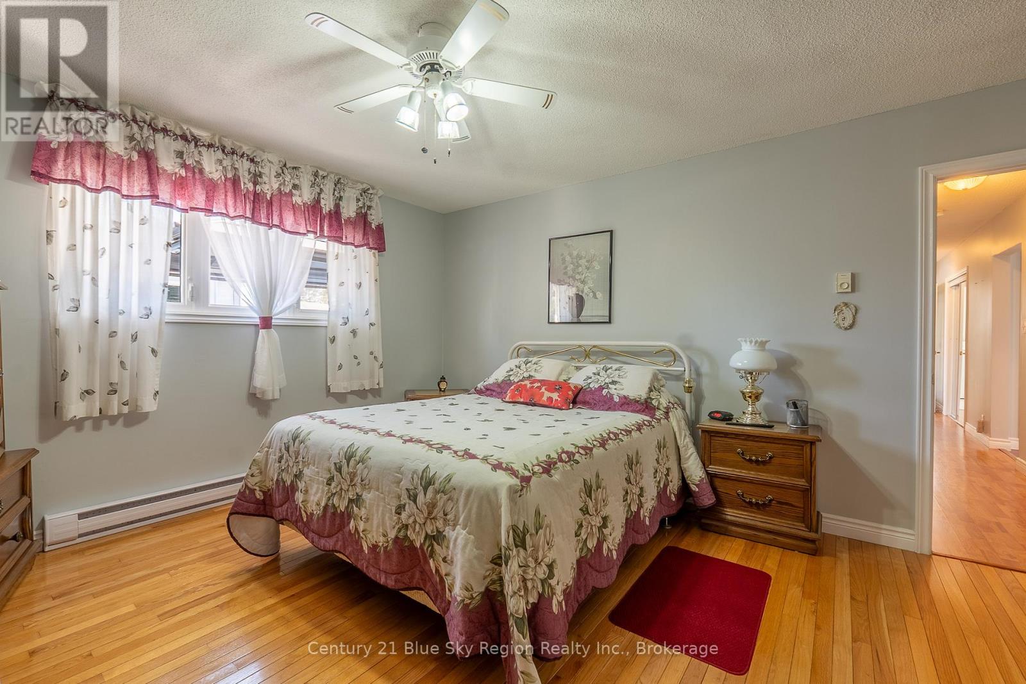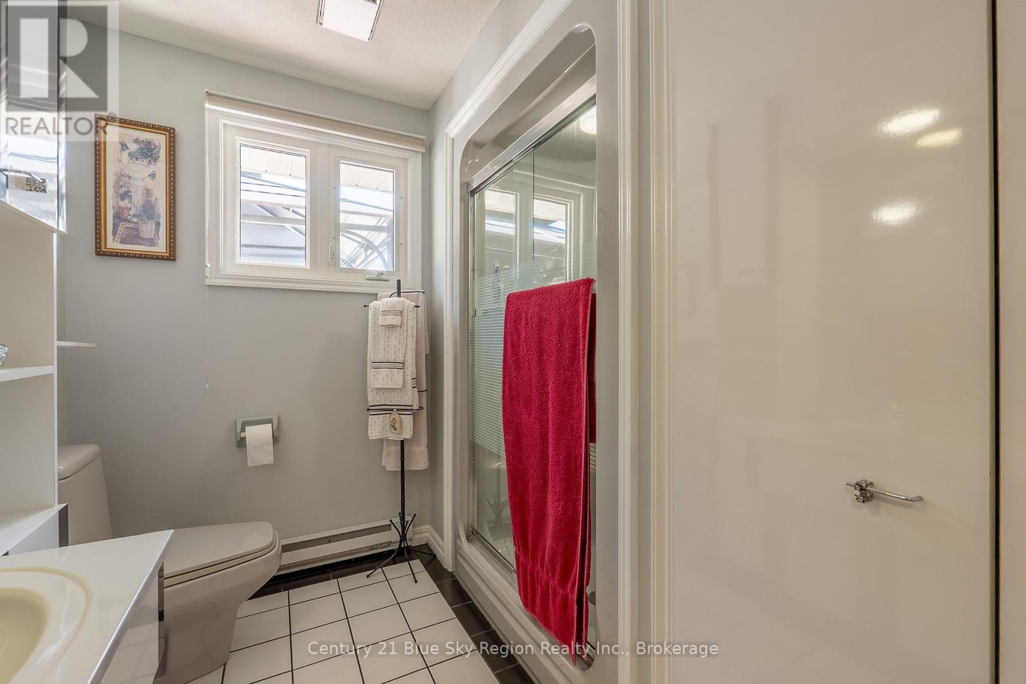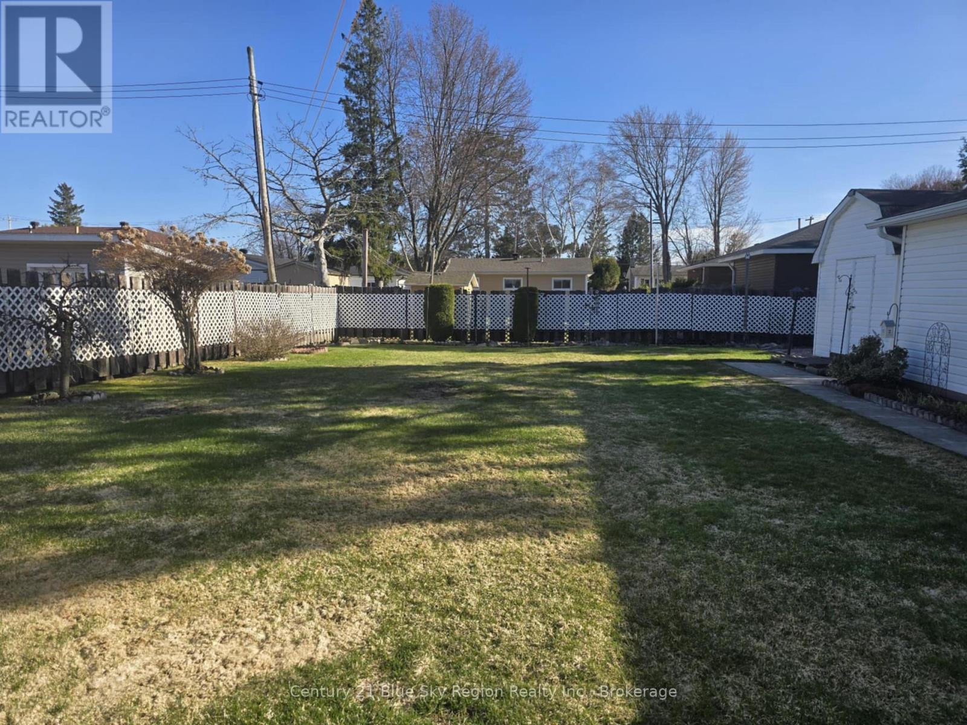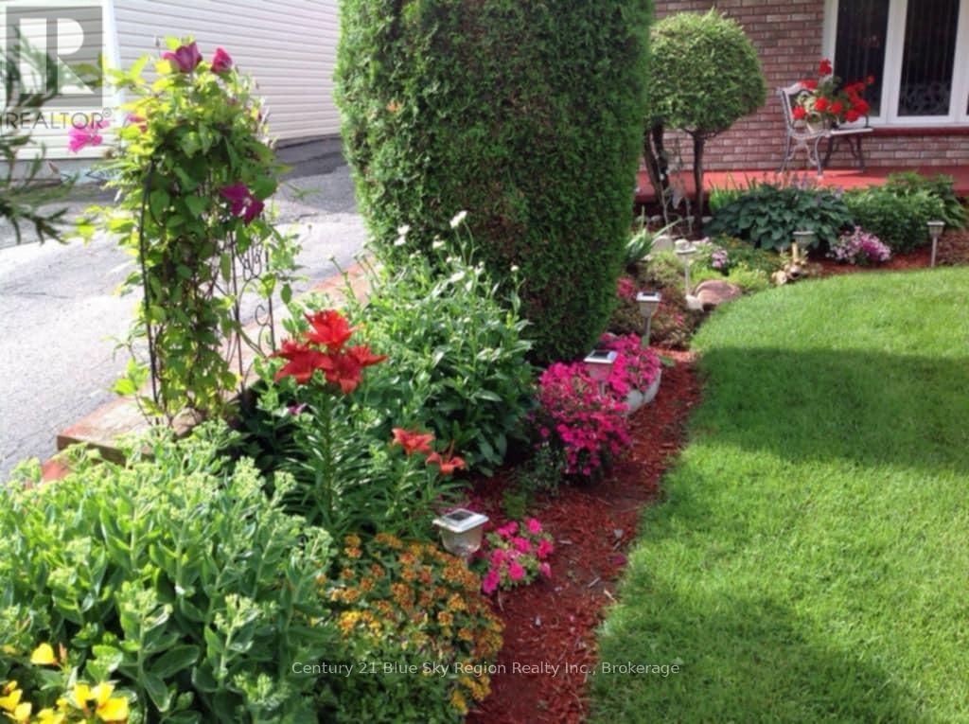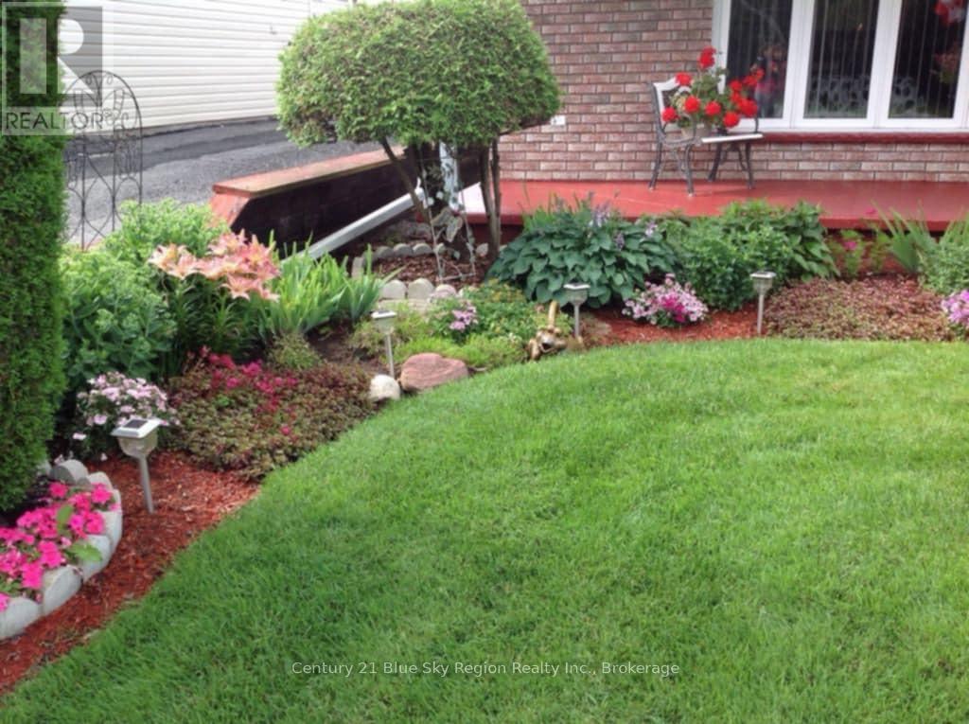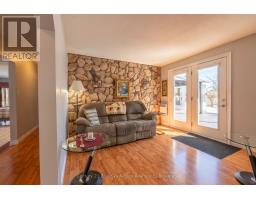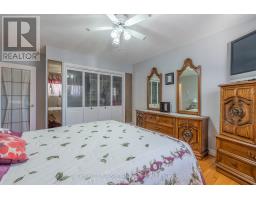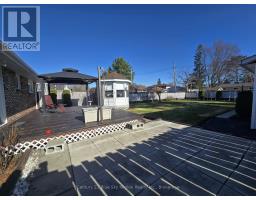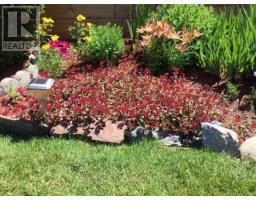204 Railway Street West Nipissing, Ontario P2B 3B2
$394,900
Charming 2-bedroom, 1-bath all-brick bungalow offering comfort, convenience, and curb appeal! This bright and airy home features two generously sized bedrooms and a cozy living room with a gas fireplace perfect for relaxing evenings. Step out from the main living space onto a spacious deck complete with a gazebo, ideal for outdoor entertaining. Enjoy a meticulously landscaped yard with a fully fenced yard which offers privacy and space for kids, pets, or gardening. A detached garage adds storage and parking convenience. Located within walking distance to all amenities, this home is perfect for first-time buyers, downsizers, or anyone looking for easy living in a prime location. (id:50886)
Open House
This property has open houses!
10:00 am
Ends at:11:30 am
Property Details
| MLS® Number | X12065593 |
| Property Type | Single Family |
| Community Name | Sturgeon Falls |
| Amenities Near By | Hospital, Marina, Place Of Worship |
| Features | Flat Site, Gazebo |
| Parking Space Total | 5 |
| Structure | Deck, Shed |
Building
| Bathroom Total | 1 |
| Bedrooms Above Ground | 2 |
| Bedrooms Total | 2 |
| Age | 51 To 99 Years |
| Amenities | Fireplace(s) |
| Appliances | Dishwasher, Dryer, Furniture, Stove, Washer, Refrigerator |
| Architectural Style | Bungalow |
| Basement Type | Crawl Space |
| Construction Style Attachment | Detached |
| Exterior Finish | Brick, Vinyl Siding |
| Fire Protection | Smoke Detectors |
| Fireplace Present | Yes |
| Foundation Type | Block |
| Heating Fuel | Natural Gas |
| Heating Type | Baseboard Heaters |
| Stories Total | 1 |
| Size Interior | 1,100 - 1,500 Ft2 |
| Type | House |
| Utility Water | Municipal Water |
Parking
| Detached Garage | |
| Garage |
Land
| Access Type | Year-round Access |
| Acreage | No |
| Fence Type | Fully Fenced, Fenced Yard |
| Land Amenities | Hospital, Marina, Place Of Worship |
| Landscape Features | Landscaped |
| Sewer | Sanitary Sewer |
| Size Depth | 156 Ft |
| Size Frontage | 60 Ft |
| Size Irregular | 60 X 156 Ft |
| Size Total Text | 60 X 156 Ft |
| Zoning Description | R2 |
Rooms
| Level | Type | Length | Width | Dimensions |
|---|---|---|---|---|
| Main Level | Foyer | 2.71 m | 2.67 m | 2.71 m x 2.67 m |
| Main Level | Kitchen | 5.88 m | 3.17 m | 5.88 m x 3.17 m |
| Main Level | Living Room | 6.96 m | 3.4 m | 6.96 m x 3.4 m |
| Main Level | Primary Bedroom | 4.55 m | 2.26 m | 4.55 m x 2.26 m |
| Main Level | Bedroom 2 | 5.47 m | 3.64 m | 5.47 m x 3.64 m |
| Main Level | Bathroom | 3.44 m | 2.26 m | 3.44 m x 2.26 m |
Utilities
| Cable | Available |
| Wireless | Available |
| Natural Gas Available | Available |
| Telephone | Nearby |
| Sewer | Installed |
Contact Us
Contact us for more information
Natalie Paquin
Broker
65c Queen St
Sturgeon Falls, Ontario P2B 2C7
(705) 753-5000























