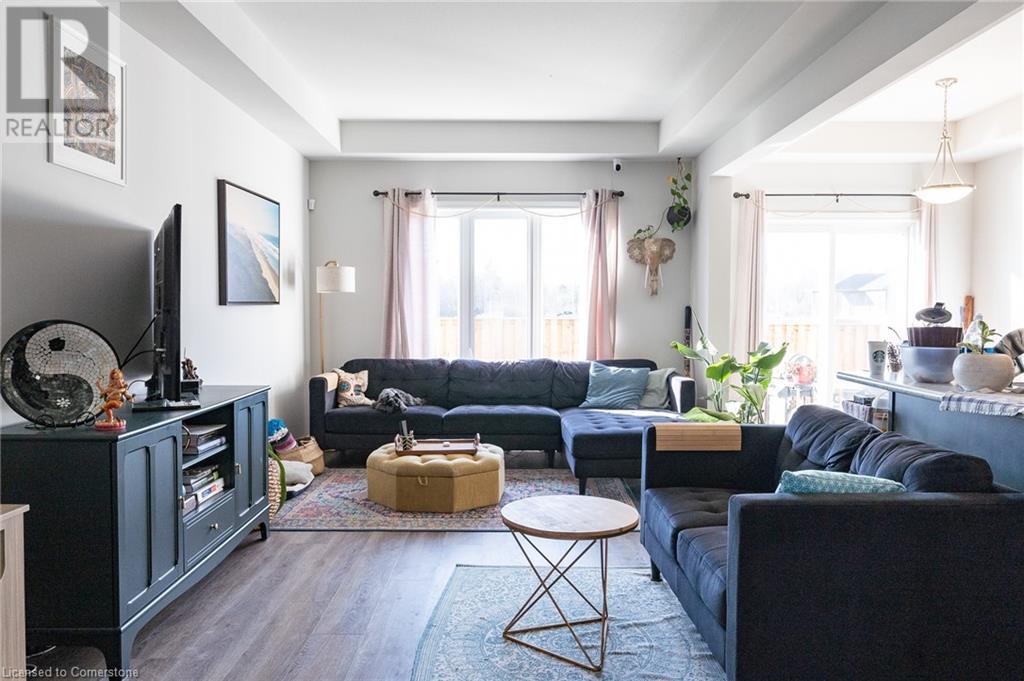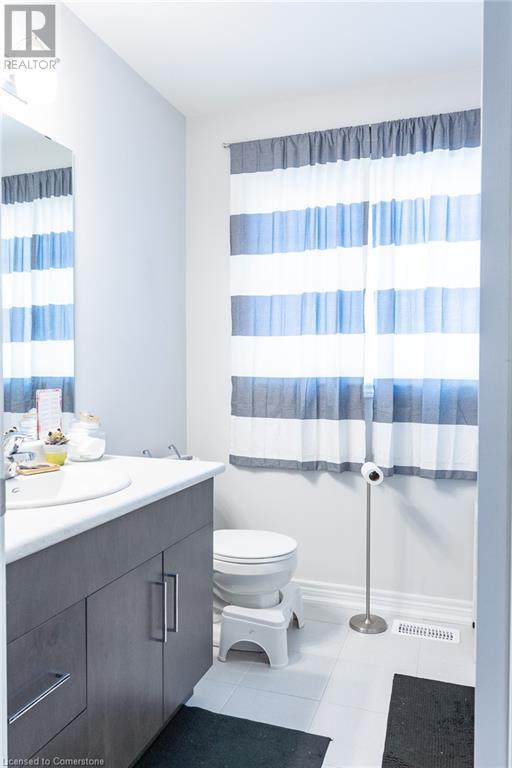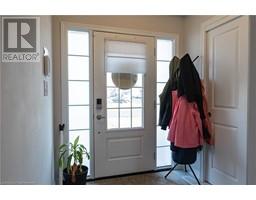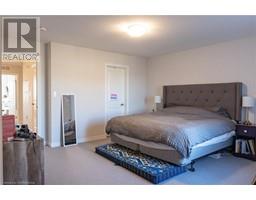204 Sunflower Place Welland, Ontario L3C 0H9
$599,000
Contemporary Freehold Townhome Built in 2022 Offering 3 Spacious Bedrooms, 2 Full Baths, And 1 Half Bath. Thoughtfully Designed With An Open-Concept Living Area That Blends Seamlessly With A Modern Kitchen Featuring Stainless Steel Appliances, Center Island And A Dining Area Leading To The Backyard. The Primary Bedroom Is Equipped With (2)Two Walk-In Closets And A 3-Piece Wash Ensuite, Perfect For Comfort And Convenience. Beautiful Hardwood Stairs And Large Windows Throughout Bring In Plenty Of Natural Light. A Long Driveway Plus An Attached Garage Provide Ample Parking For Up To 4 Cars, Adding Practicality And Value. Unfinished Basement With Rough-In For Bath, Sink, Potential For Another Bedroom Or Spacious Storage Area. Currently Occupied By Reliable Tenants Who Are Open To Continuing Their Stay, Providing A Seamless Option For Continued Rental Income For The Next Owner. 24 HRS Notice To All Showings (id:50886)
Property Details
| MLS® Number | 40672211 |
| Property Type | Single Family |
| AmenitiesNearBy | Golf Nearby, Park, Playground, Shopping |
| CommunityFeatures | Quiet Area, Community Centre, School Bus |
| Features | Conservation/green Belt, Paved Driveway |
| ParkingSpaceTotal | 4 |
Building
| BathroomTotal | 3 |
| BedroomsAboveGround | 3 |
| BedroomsTotal | 3 |
| Appliances | Dishwasher, Dryer, Refrigerator, Stove, Washer, Microwave Built-in |
| ArchitecturalStyle | 2 Level |
| BasementDevelopment | Unfinished |
| BasementType | Full (unfinished) |
| ConstructedDate | 2022 |
| ConstructionStyleAttachment | Attached |
| CoolingType | Central Air Conditioning |
| ExteriorFinish | Brick Veneer, Vinyl Siding |
| FoundationType | Poured Concrete |
| HalfBathTotal | 1 |
| HeatingFuel | Natural Gas |
| HeatingType | Forced Air |
| StoriesTotal | 2 |
| SizeInterior | 1300 Sqft |
| Type | Row / Townhouse |
| UtilityWater | Municipal Water |
Parking
| Attached Garage |
Land
| Acreage | No |
| LandAmenities | Golf Nearby, Park, Playground, Shopping |
| Sewer | Municipal Sewage System |
| SizeDepth | 109 Ft |
| SizeFrontage | 20 Ft |
| SizeTotalText | Under 1/2 Acre |
| ZoningDescription | Res |
Rooms
| Level | Type | Length | Width | Dimensions |
|---|---|---|---|---|
| Second Level | Bedroom | 9'4'' x 14'5'' | ||
| Second Level | Bedroom | 9'9'' x 10'11'' | ||
| Second Level | Primary Bedroom | 10'1'' x 14'1'' | ||
| Second Level | 4pc Bathroom | Measurements not available | ||
| Second Level | 3pc Bathroom | Measurements not available | ||
| Main Level | Kitchen | Measurements not available | ||
| Main Level | 2pc Bathroom | Measurements not available |
https://www.realtor.ca/real-estate/27605628/204-sunflower-place-welland
Interested?
Contact us for more information
Kris Buzmion
Salesperson
14 30 Eglinton Avenue West Unit 451
Mississauga, Ontario L5R 0C1























































