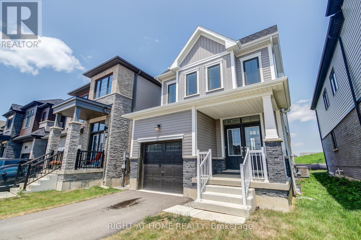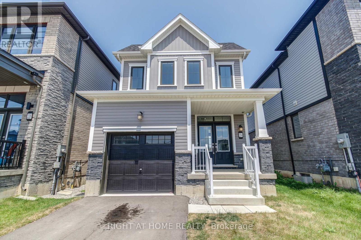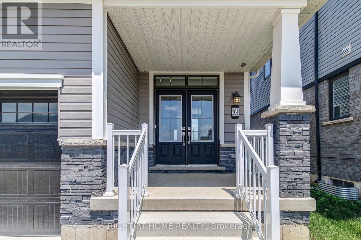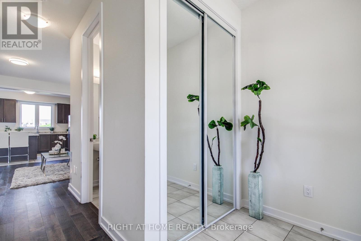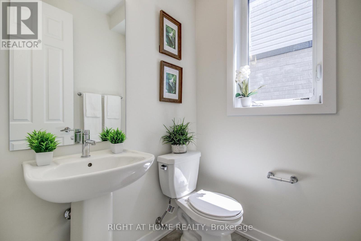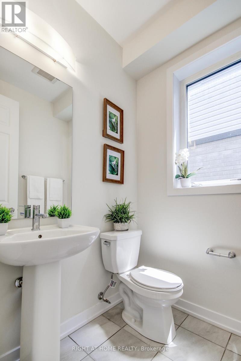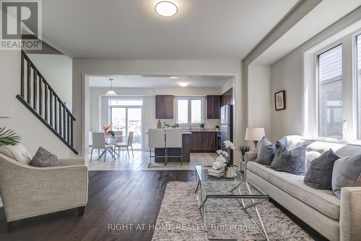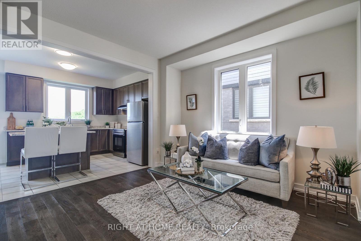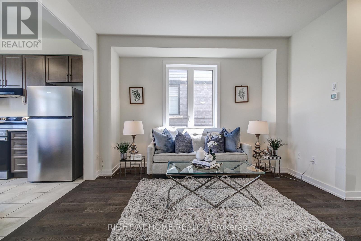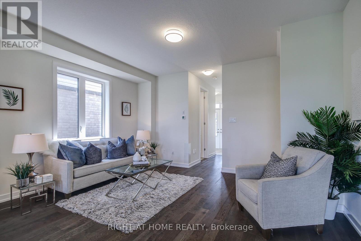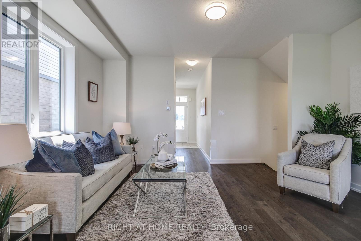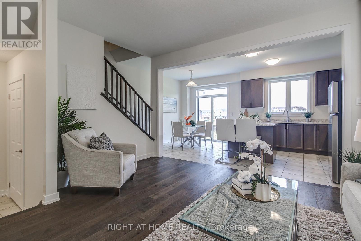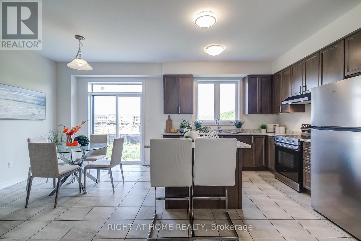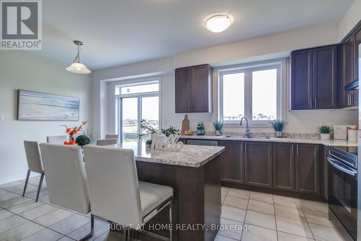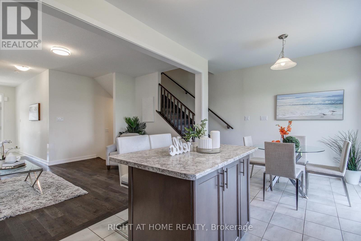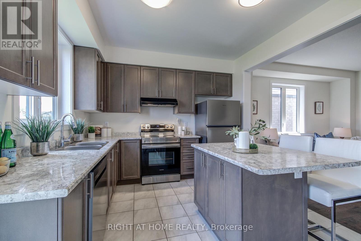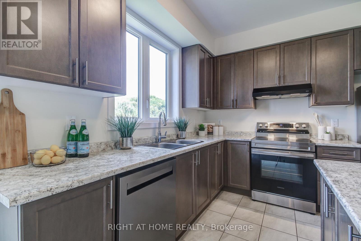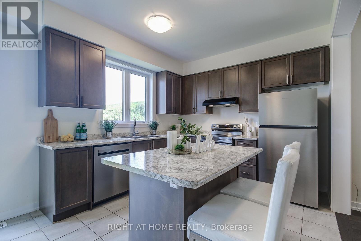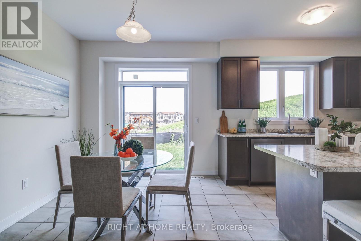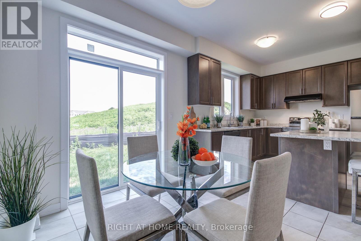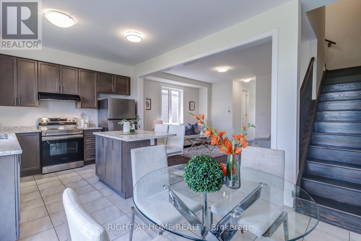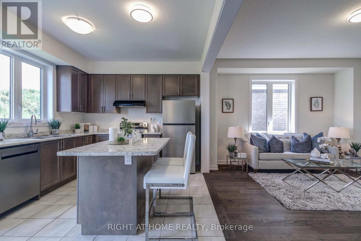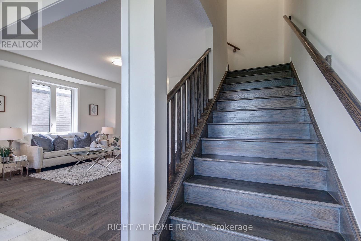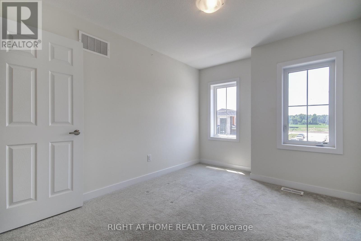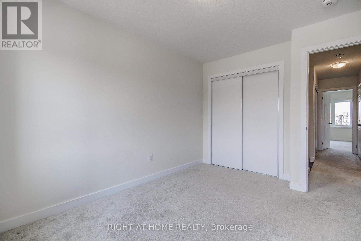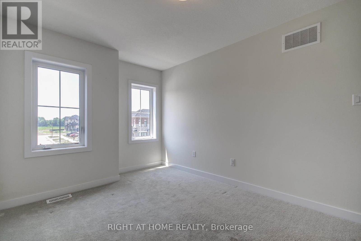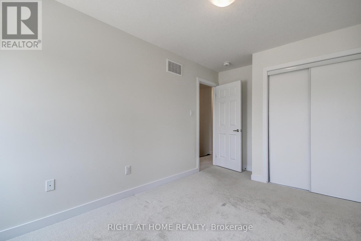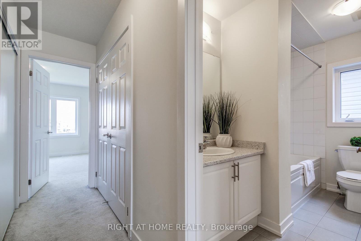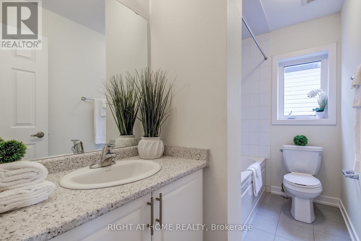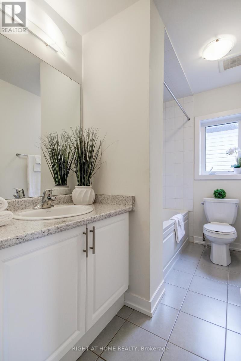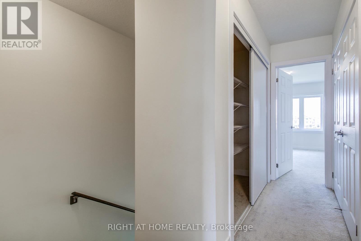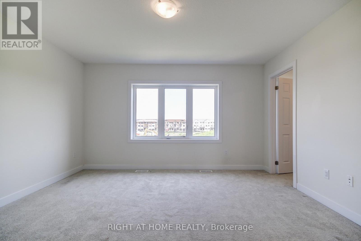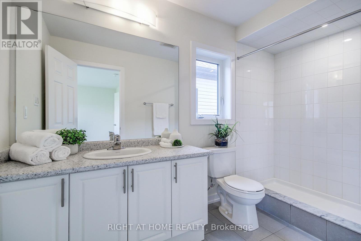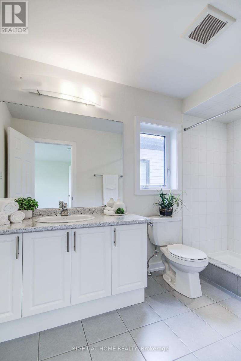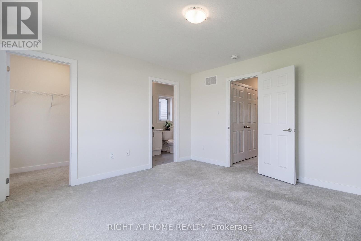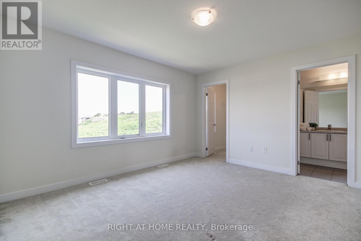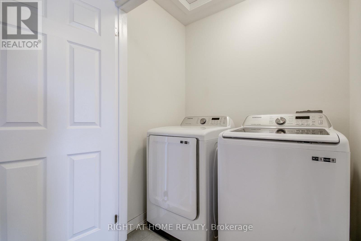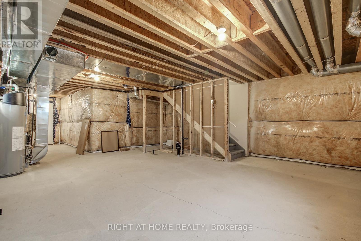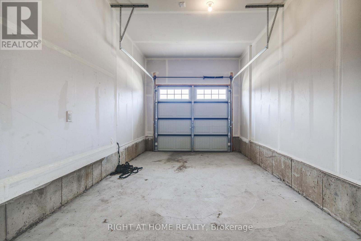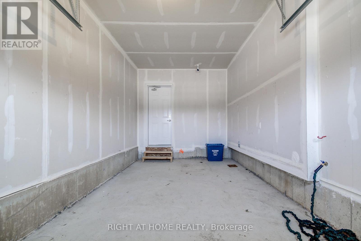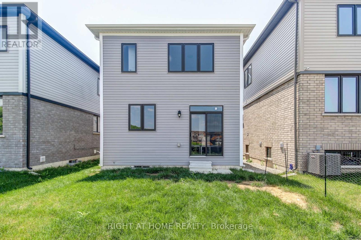204 Wilmot Road Brantford, Ontario N3T 5L5
$2,550 Monthly
Step into this beautiful 3-bedroom, 3-bathroom detached home perfectly located in one of Brantfords most desirable neighbourhoods. Offering a bright and spacious layout, this home is ideal for families seeking comfort, style, and convenience.The main floor features an open-concept living and dining area with modern finishes and large windows that fill the space with natural light. The kitchen offers sleek cabinetry, stainless steel appliances, and plenty of counter space perfect for family meals and entertaining.Upstairs, youll find three generous bedrooms, including a primary suite with a private ensuite and walk-in closet. The additional bedrooms are perfect for children, guests, or a home office.Enjoy a private backyard, perfect for summer gatherings, and a single-car garage with private driveway for added convenience.Located close to schools, parks, shopping, and easy highway access this home combines modern living with a family-friendly atmosphere. (id:50886)
Property Details
| MLS® Number | X12461760 |
| Property Type | Single Family |
| Features | In Suite Laundry |
| Parking Space Total | 2 |
Building
| Bathroom Total | 3 |
| Bedrooms Above Ground | 3 |
| Bedrooms Total | 3 |
| Basement Development | Unfinished |
| Basement Type | N/a (unfinished) |
| Construction Style Attachment | Detached |
| Cooling Type | Central Air Conditioning |
| Exterior Finish | Vinyl Siding, Stone |
| Foundation Type | Concrete |
| Half Bath Total | 1 |
| Heating Fuel | Natural Gas |
| Heating Type | Forced Air |
| Stories Total | 2 |
| Size Interior | 1,100 - 1,500 Ft2 |
| Type | House |
| Utility Water | Municipal Water |
Parking
| Attached Garage | |
| Garage |
Land
| Acreage | No |
| Sewer | Sanitary Sewer |
| Size Depth | 28 M |
| Size Frontage | 8.2 M |
| Size Irregular | 8.2 X 28 M |
| Size Total Text | 8.2 X 28 M |
Rooms
| Level | Type | Length | Width | Dimensions |
|---|---|---|---|---|
| Second Level | Bedroom | 13.1 m | 12.6 m | 13.1 m x 12.6 m |
| Second Level | Bedroom 2 | 9.6 m | 11.1 m | 9.6 m x 11.1 m |
| Second Level | Bedroom 3 | 9.1 m | 12.2 m | 9.1 m x 12.2 m |
| Main Level | Great Room | 13.2 m | 12.6 m | 13.2 m x 12.6 m |
| Main Level | Kitchen | 10.5 m | 10.8 m | 10.5 m x 10.8 m |
| Main Level | Eating Area | 9.2 m | 10.8 m | 9.2 m x 10.8 m |
https://www.realtor.ca/real-estate/28988334/204-wilmot-road-brantford
Contact Us
Contact us for more information
Linda Fernandes
Broker
480 Eglinton Ave West #30, 106498
Mississauga, Ontario L5R 0G2
(905) 565-9200
(905) 565-6677
www.rightathomerealty.com/

