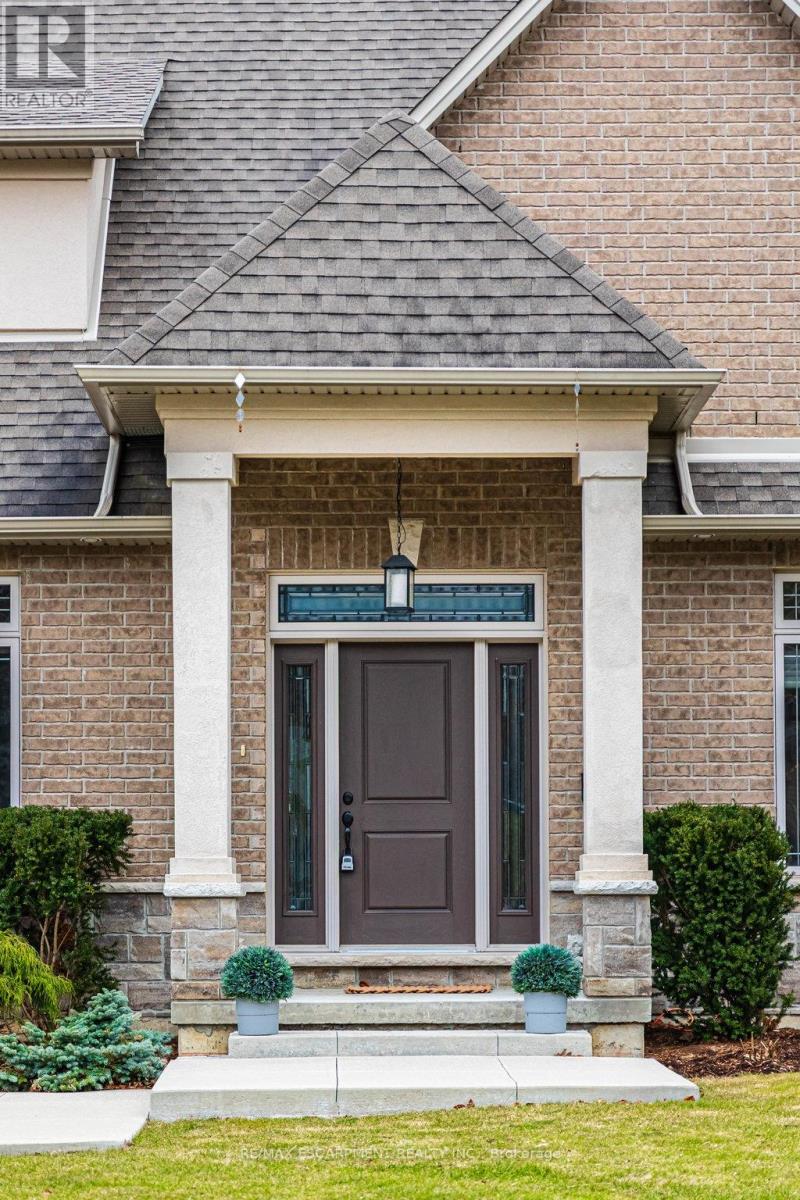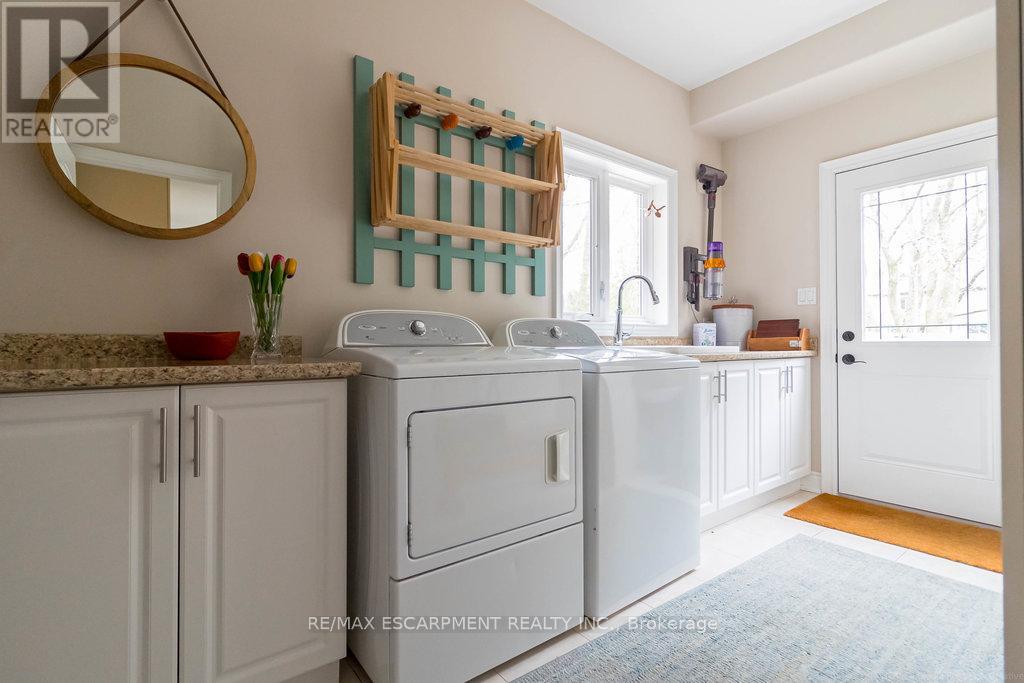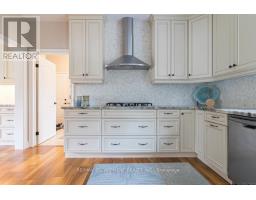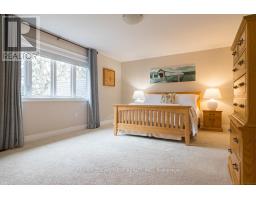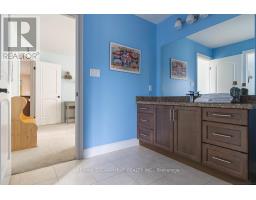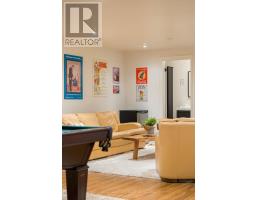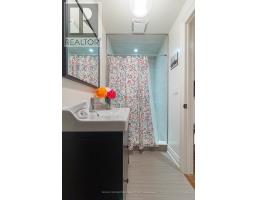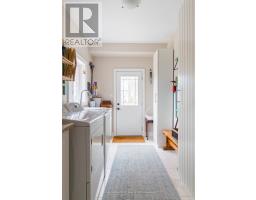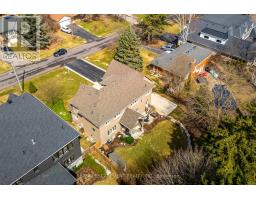204 Woodview Crescent Hamilton, Ontario L9G 1G2
$1,949,900
Welcome to 204 Woodview Crescent, located in the highly desirable and rarely available Clearview Estates. This custom-built home will impress from the moment you step inside, with soaring ceilings, abundant natural light, and stunning walnut hardwood floors that flow seamlessly throughout the main floor. The spacious kitchen is ideal for entertaining, featuring light custom cabinetry, elegant stone countertops, and stainless steel appliances. Enjoy casual meals in the eat-in kitchen or host formal gatherings in the adjacent dining room, complete with a butlers pantry. The kitchen overlooks a large living room with a cozy gas fireplace. On this level, you'll also find a separate office with built-in cabinets, a mudroom, laundry area, and a powder room. Upstairs, the primary suite boasts a walk-in closet and a luxurious five-piece ensuite bathroom. Two additional bedrooms, each with a large walk-in closet, share a tastefully designed four-piece bathroom. The fully finished basement offers a spacious rec room, three-piece bathroom, cold storage, and a large workshop area. The expansive backyard features a large, covered patio, fire pit, and a second patio for recreational or additional sitting space. RSA. (id:50886)
Open House
This property has open houses!
2:00 pm
Ends at:4:00 pm
Property Details
| MLS® Number | X12057909 |
| Property Type | Single Family |
| Community Name | Ancaster |
| Amenities Near By | Hospital, Park, Place Of Worship |
| Equipment Type | Water Heater - Gas |
| Features | Ravine, Sump Pump |
| Parking Space Total | 10 |
| Rental Equipment Type | Water Heater - Gas |
| Structure | Porch |
Building
| Bathroom Total | 4 |
| Bedrooms Above Ground | 3 |
| Bedrooms Total | 3 |
| Age | 6 To 15 Years |
| Amenities | Fireplace(s) |
| Appliances | Garage Door Opener Remote(s), Oven - Built-in, Central Vacuum, Range, Water Heater, Dryer, Freezer, Microwave, Oven, Hood Fan, Satellite Dish, Stove, Washer, Window Coverings, Refrigerator |
| Basement Development | Finished |
| Basement Type | Full (finished) |
| Construction Style Attachment | Detached |
| Cooling Type | Central Air Conditioning, Air Exchanger |
| Exterior Finish | Brick, Stone |
| Fire Protection | Smoke Detectors |
| Fireplace Present | Yes |
| Fireplace Total | 1 |
| Foundation Type | Poured Concrete |
| Half Bath Total | 1 |
| Heating Fuel | Natural Gas |
| Heating Type | Forced Air |
| Stories Total | 2 |
| Size Interior | 2,500 - 3,000 Ft2 |
| Type | House |
| Utility Water | Municipal Water |
Parking
| Attached Garage | |
| Garage |
Land
| Acreage | No |
| Land Amenities | Hospital, Park, Place Of Worship |
| Sewer | Sanitary Sewer |
| Size Depth | 150 Ft |
| Size Frontage | 80 Ft |
| Size Irregular | 80 X 150 Ft |
| Size Total Text | 80 X 150 Ft|under 1/2 Acre |
| Zoning Description | Er |
Rooms
| Level | Type | Length | Width | Dimensions |
|---|---|---|---|---|
| Second Level | Sitting Room | 2.69 m | 1.91 m | 2.69 m x 1.91 m |
| Second Level | Bedroom | 3.23 m | 4.72 m | 3.23 m x 4.72 m |
| Second Level | Bedroom | 4.44 m | 3.43 m | 4.44 m x 3.43 m |
| Second Level | Bathroom | Measurements not available | ||
| Second Level | Primary Bedroom | 5.66 m | 4.04 m | 5.66 m x 4.04 m |
| Second Level | Bathroom | Measurements not available | ||
| Basement | Recreational, Games Room | 10.06 m | 9.42 m | 10.06 m x 9.42 m |
| Basement | Bathroom | Measurements not available | ||
| Basement | Utility Room | 4.95 m | 5.36 m | 4.95 m x 5.36 m |
| Main Level | Foyer | 2.34 m | 4.57 m | 2.34 m x 4.57 m |
| Main Level | Living Room | 5.77 m | 5.16 m | 5.77 m x 5.16 m |
| Main Level | Dining Room | 3.28 m | 4.72 m | 3.28 m x 4.72 m |
| Main Level | Family Room | 4.88 m | 4.72 m | 4.88 m x 4.72 m |
| Main Level | Office | 4.29 m | 2.74 m | 4.29 m x 2.74 m |
| Main Level | Bathroom | Measurements not available | ||
| Main Level | Kitchen | 4.47 m | 4.04 m | 4.47 m x 4.04 m |
| Main Level | Laundry Room | 2.24 m | 5.03 m | 2.24 m x 5.03 m |
https://www.realtor.ca/real-estate/28111098/204-woodview-crescent-hamilton-ancaster-ancaster
Contact Us
Contact us for more information
Drew Woolcott
Broker
woolcott.ca/
www.facebook.com/WoolcottRealEstate
twitter.com/nobodysellsmore
ca.linkedin.com/pub/drew-woolcott/71/68b/312
(905) 689-9223


