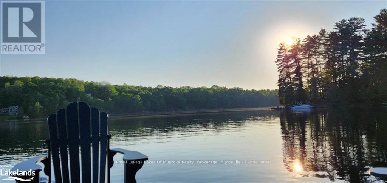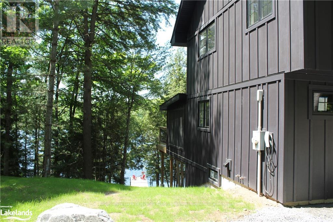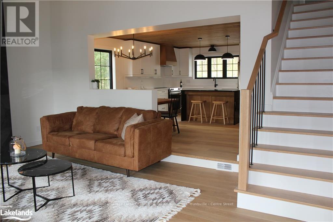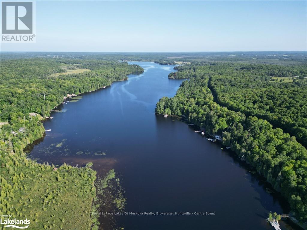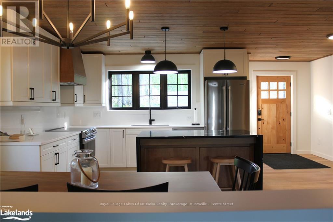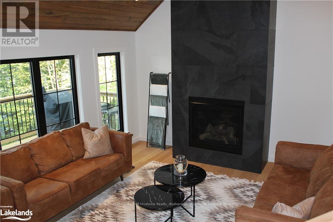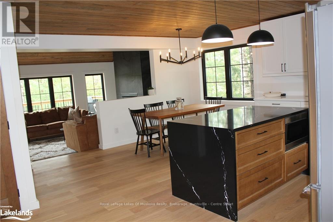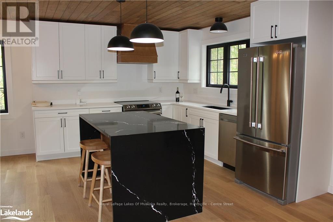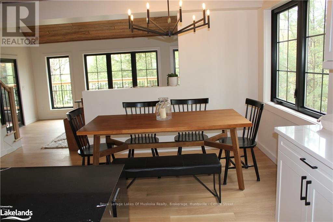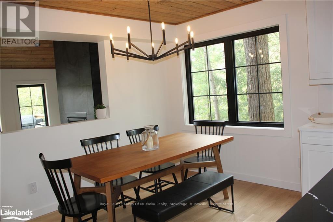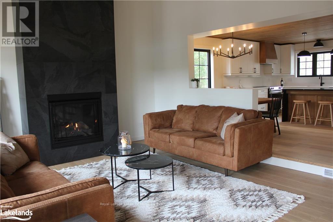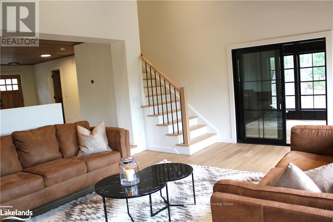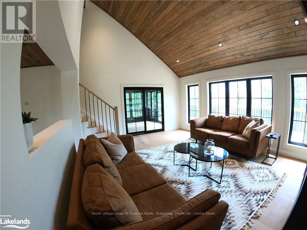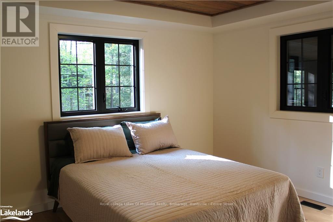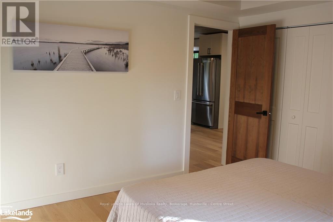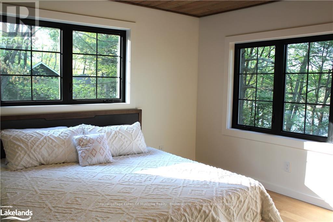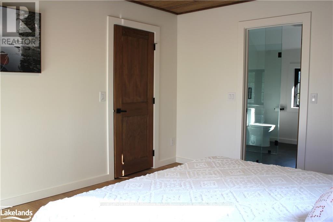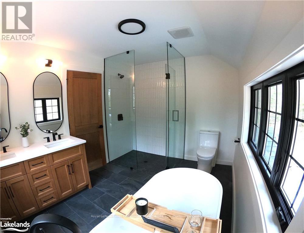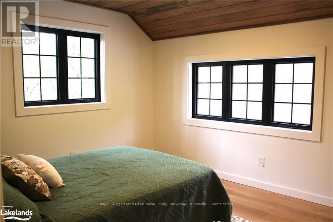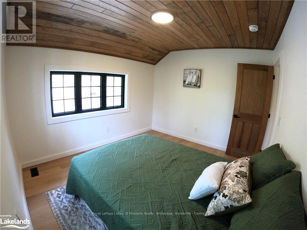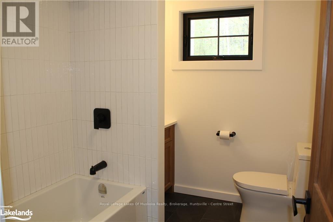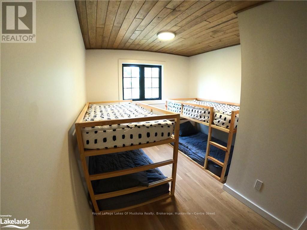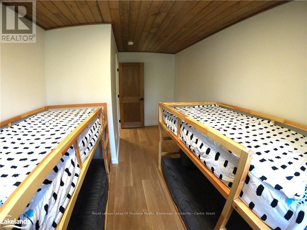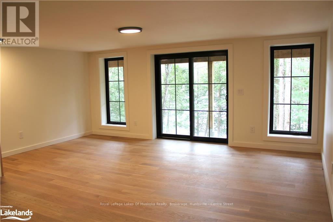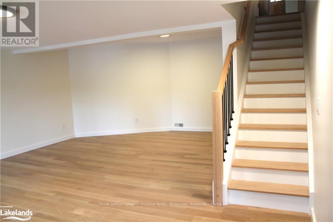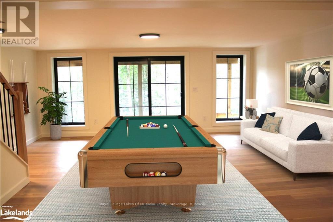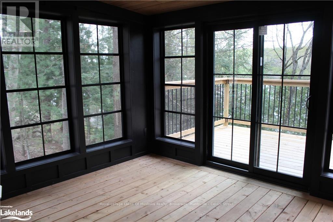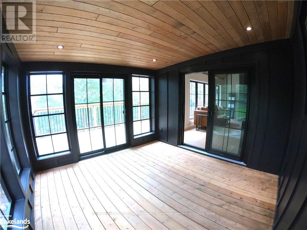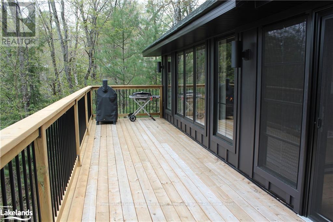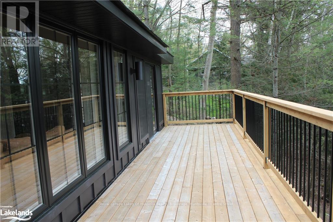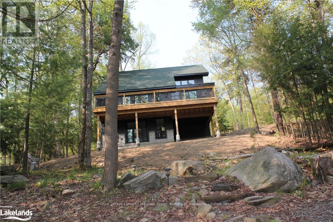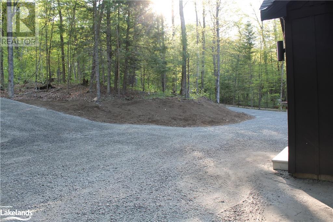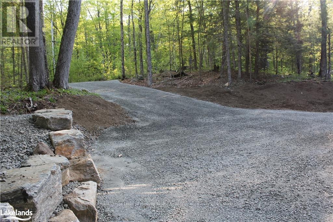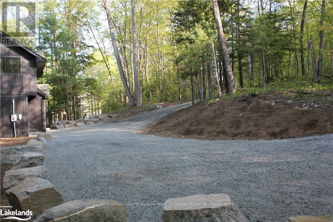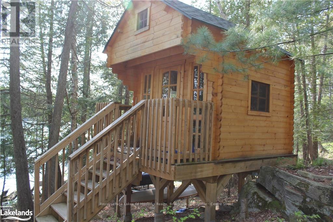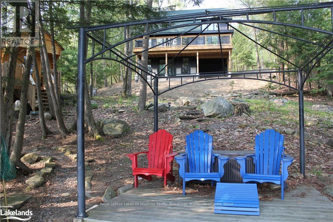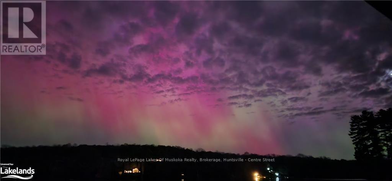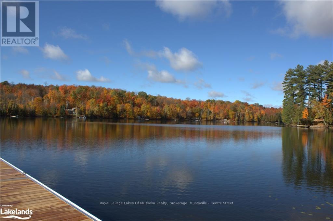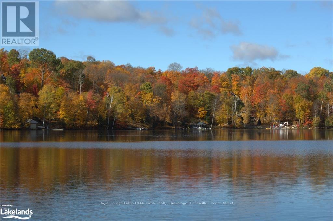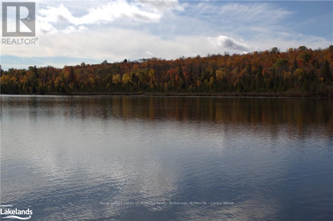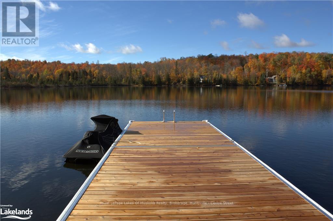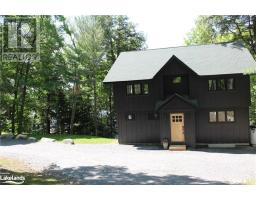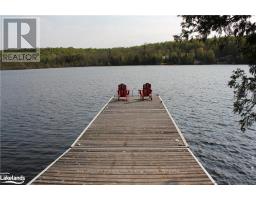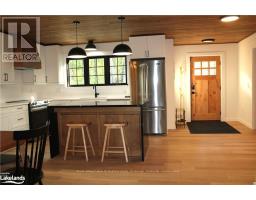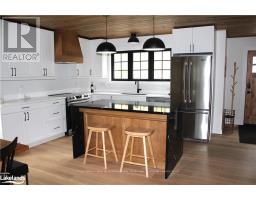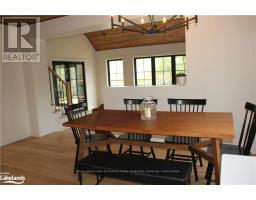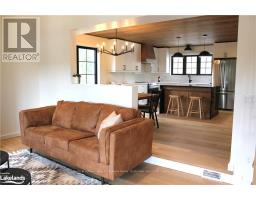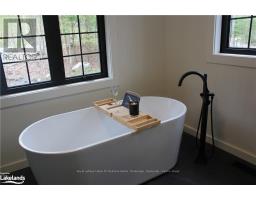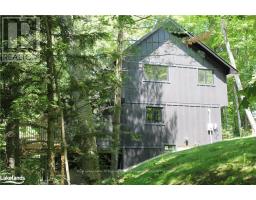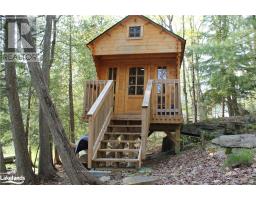204 Wurm Road Magnetawan, Ontario P0A 1P0
$1,499,990
Your dream all-season retreat awaits on the sunny shores of Lake Cecebe! Fully furnished and turnkey, this beautifully renovated 4-bedroom lakefront home is ready to welcome family and friends. Set on a private, tree-lined lot, the property offers breathtaking lake views from expansive windows and a spacious deck. This stunning home has been meticulously updated with modern features throughout: 1- New windows, doors, insulation, and electrical for comfort and efficiency. 2- Added ensuite main floor laundry for convenience. 3- A welcoming Muskoka room, ideal for year-round relaxation 4- Finished basement, adding space for guests and gatherings. 5-Environmentally friendly features like a new septic system and Tesla charger. Step outside to enjoy the 10' x 45' dock, perfect for all your water toys and summer fun. With40 miles of navigable water, endless exploration is at your fingertips. And when winter arrives, access to nearby snowmobile trails adds excitement to every season. Just a short boat ride or drive from village essentials, this property offers the best of lakeside living with easy access to amenities. Whether gathering with family by the fire in the winter or lounging on the deck in the summer, this turnkey retreat is ready for every season. Don't miss this rare opportunity to own and make memories at this fully updated, move-in-ready oasis on Lake Cecebe. (id:50886)
Property Details
| MLS® Number | X10439635 |
| Property Type | Single Family |
| Community Name | Magnetawan |
| Easement | Unknown |
| Equipment Type | Propane Tank |
| Features | Wooded Area, Sloping, Waterway, Sump Pump |
| Parking Space Total | 8 |
| Rental Equipment Type | Propane Tank |
| Structure | Dock |
| View Type | Lake View |
| Water Front Type | Waterfront |
Building
| Bathroom Total | 3 |
| Bedrooms Above Ground | 4 |
| Bedrooms Total | 4 |
| Age | 31 To 50 Years |
| Amenities | Fireplace(s) |
| Appliances | Water Heater, All, Dishwasher, Dryer, Furniture, Microwave, Hood Fan, Stove, Washer, Refrigerator |
| Basement Development | Finished |
| Basement Features | Walk Out |
| Basement Type | N/a (finished) |
| Construction Status | Insulation Upgraded |
| Construction Style Attachment | Detached |
| Exterior Finish | Wood, Stone |
| Fire Protection | Smoke Detectors |
| Fireplace Present | Yes |
| Fireplace Total | 1 |
| Foundation Type | Block |
| Half Bath Total | 1 |
| Heating Fuel | Propane |
| Heating Type | Forced Air |
| Stories Total | 2 |
| Size Interior | 1,500 - 2,000 Ft2 |
| Type | House |
| Utility Water | Drilled Well |
Parking
| No Garage |
Land
| Access Type | Year-round Access |
| Acreage | No |
| Sewer | Septic System |
| Size Depth | 201 Ft |
| Size Frontage | 118 Ft |
| Size Irregular | 118 X 201 Ft |
| Size Total Text | 118 X 201 Ft|1/2 - 1.99 Acres |
| Zoning Description | Rs |
Rooms
| Level | Type | Length | Width | Dimensions |
|---|---|---|---|---|
| Second Level | Bathroom | 2.51 m | 2.03 m | 2.51 m x 2.03 m |
| Second Level | Bedroom | 3.68 m | 3.15 m | 3.68 m x 3.15 m |
| Second Level | Bedroom | 4.67 m | 3 m | 4.67 m x 3 m |
| Second Level | Primary Bedroom | 4.19 m | 3.56 m | 4.19 m x 3.56 m |
| Second Level | Bathroom | 3.53 m | 2.74 m | 3.53 m x 2.74 m |
| Lower Level | Recreational, Games Room | 7.29 m | 5.46 m | 7.29 m x 5.46 m |
| Lower Level | Office | 0.43 m | 3.4 m | 0.43 m x 3.4 m |
| Lower Level | Utility Room | 9.14 m | 3.89 m | 9.14 m x 3.89 m |
| Main Level | Kitchen | 3.78 m | 3.56 m | 3.78 m x 3.56 m |
| Main Level | Dining Room | 4.67 m | 3.56 m | 4.67 m x 3.56 m |
| Main Level | Bedroom | 3.84 m | 3.56 m | 3.84 m x 3.56 m |
| Main Level | Laundry Room | 2.18 m | 1.83 m | 2.18 m x 1.83 m |
| Main Level | Bathroom | 1.7 m | 1.63 m | 1.7 m x 1.63 m |
| Main Level | Great Room | 5.82 m | 4.32 m | 5.82 m x 4.32 m |
| Main Level | Other | 3.56 m | 3.51 m | 3.56 m x 3.51 m |
Utilities
| Electricity | Installed |
| Wireless | Available |
https://www.realtor.ca/real-estate/27657919/204-wurm-road-magnetawan-magnetawan
Contact Us
Contact us for more information
Martina Winstone
Salesperson
martinawinstone.royallepage.ca/
www.facebook.com/Martina-Winstone-Royal-LePage-Lakes-of-Muskoka-100369662240070
www.linkedin.com/in/martina-winstone?lipi=urn%3Ali%3Apage%3Ad_flagship3_profile_view_base_contact_de
martinawinstonerealtor/
76 Centre Street North
Huntsville, Ontario P1H 2P4
(705) 789-9677
(705) 789-3770
www.rlpmuskoka.com/

