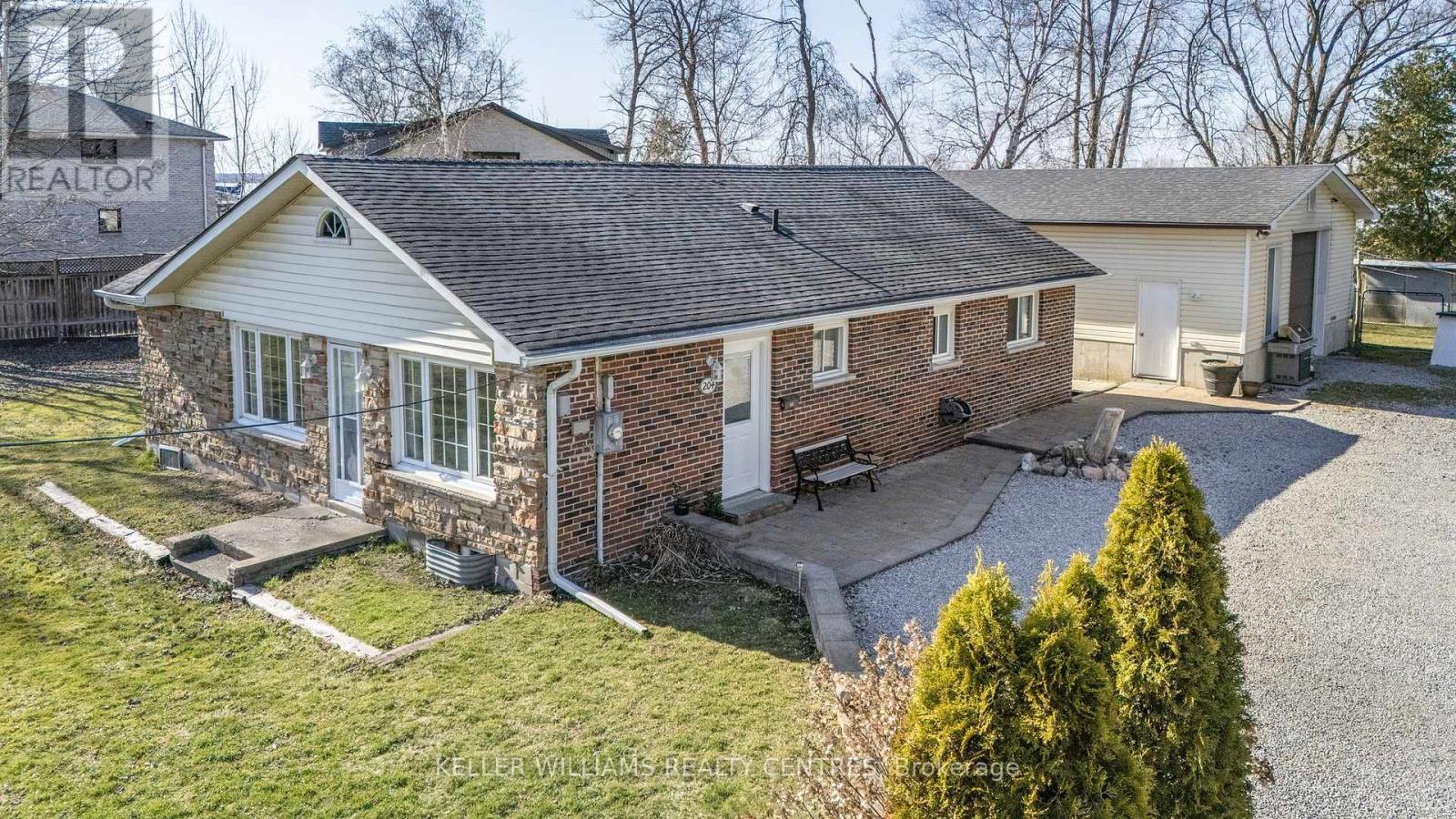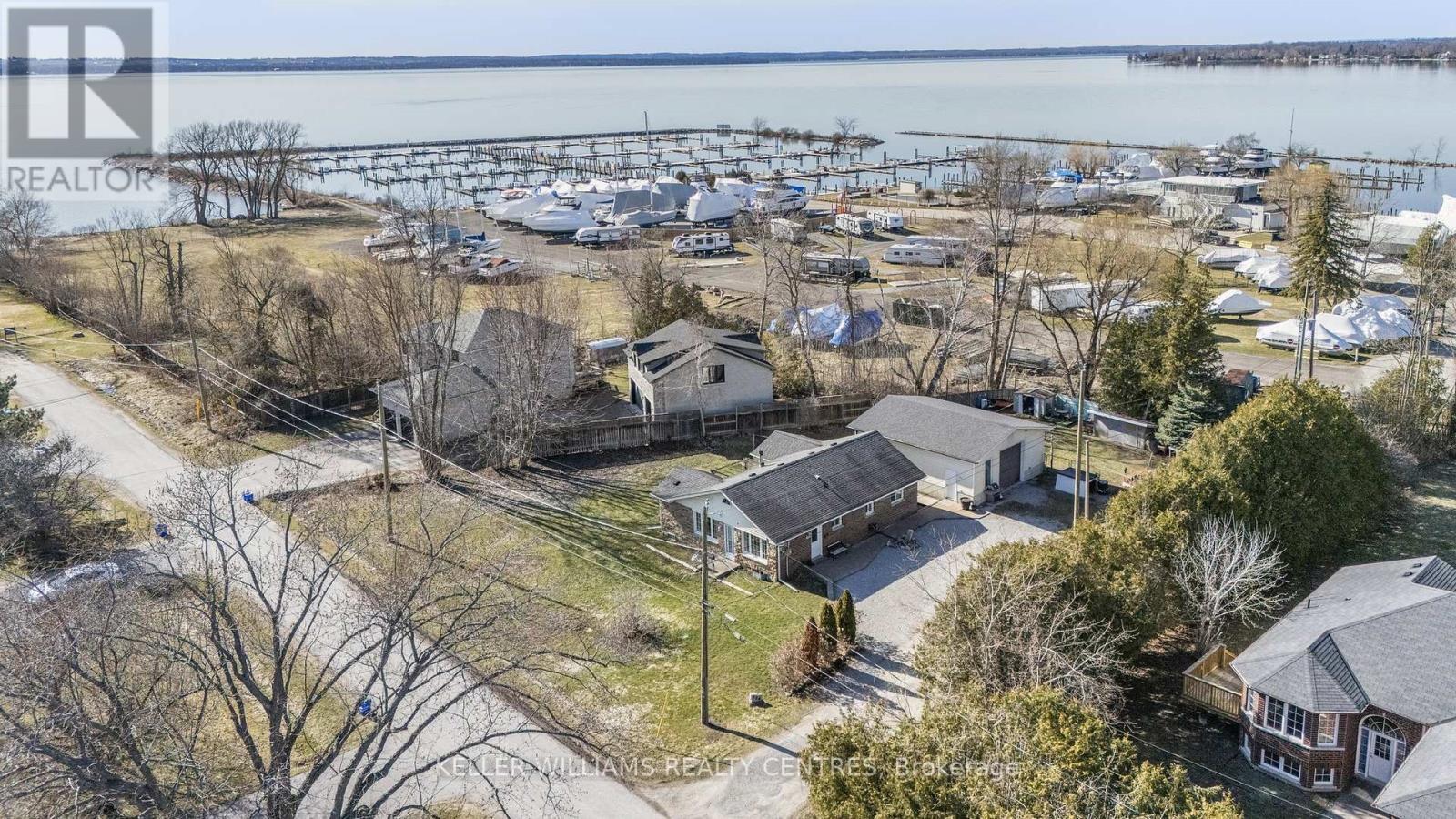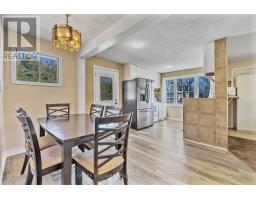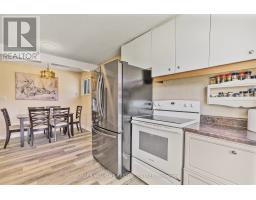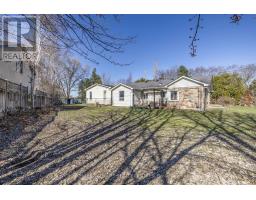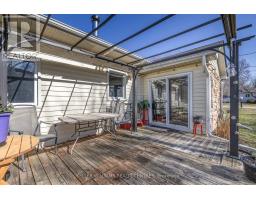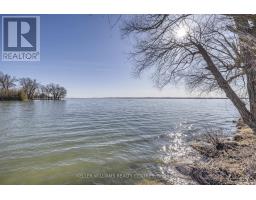204 Wynhurst Road Georgina, Ontario L4P 2R5
$799,900
Attention Car Enthusiasts, Mechanics and Handy Men! Rare opportunity to own a home with a 28 x 32 foot shop just steps to Lake Simcoe. This 3 Bedroom bungalow is situated on a large private lot that backs onto the marine. The insulated shop is equipped with 100 AMP service , 1 ton chain fall, over 10 foot ceilings and 10 X 10 garage door. As an added bonus, living in the area of Wynhurst Gardens in Keswick, you will also have "conditional" access to two lakefront parks - Membership Association Access Fees Apply. Located in close proximity to restaurants, marinas, shopping and amenities. This truly unique property, is a must see! (id:50886)
Property Details
| MLS® Number | N12095439 |
| Property Type | Single Family |
| Community Name | Keswick South |
| Amenities Near By | Marina, Public Transit, Schools |
| Parking Space Total | 11 |
| Structure | Deck, Shed |
Building
| Bathroom Total | 1 |
| Bedrooms Above Ground | 3 |
| Bedrooms Total | 3 |
| Appliances | Water Heater - Tankless, Water Heater, Dryer, Stove, Washer, Refrigerator |
| Architectural Style | Bungalow |
| Basement Type | Crawl Space |
| Construction Style Attachment | Detached |
| Exterior Finish | Brick, Vinyl Siding |
| Flooring Type | Vinyl |
| Foundation Type | Block |
| Heating Fuel | Natural Gas |
| Heating Type | Forced Air |
| Stories Total | 1 |
| Size Interior | 1,100 - 1,500 Ft2 |
| Type | House |
| Utility Water | Municipal Water |
Parking
| Detached Garage | |
| Garage |
Land
| Acreage | No |
| Land Amenities | Marina, Public Transit, Schools |
| Sewer | Sanitary Sewer |
| Size Depth | 160 Ft |
| Size Frontage | 130 Ft ,9 In |
| Size Irregular | 130.8 X 160 Ft ; 56.51 Ft X 176.45 Ft X 130.57 Ft X 160 |
| Size Total Text | 130.8 X 160 Ft ; 56.51 Ft X 176.45 Ft X 130.57 Ft X 160 |
Rooms
| Level | Type | Length | Width | Dimensions |
|---|---|---|---|---|
| Main Level | Kitchen | 5.716 m | 3.194 m | 5.716 m x 3.194 m |
| Main Level | Living Room | 6.591 m | 3.451 m | 6.591 m x 3.451 m |
| Main Level | Primary Bedroom | 5.968 m | 3.181 m | 5.968 m x 3.181 m |
| Main Level | Bedroom 2 | 3.858 m | 2.641 m | 3.858 m x 2.641 m |
| Main Level | Bedroom 3 | 3.398 m | 2.355 m | 3.398 m x 2.355 m |
| Main Level | Utility Room | 3.79 m | 2.273 m | 3.79 m x 2.273 m |
Utilities
| Cable | Available |
| Sewer | Installed |
https://www.realtor.ca/real-estate/28195846/204-wynhurst-road-georgina-keswick-south-keswick-south
Contact Us
Contact us for more information
Ryah Lopizzo
Salesperson
(905) 955-8815
homesweethomerealestate.ca/
449 The Queensway S.
Keswick, Ontario L4P 2C9
(905) 476-5972
www.kwrealtycentres.com/

