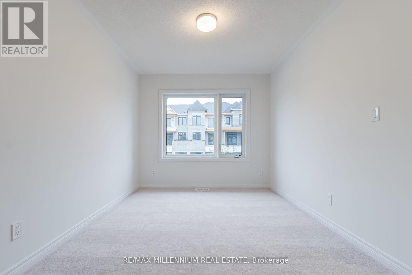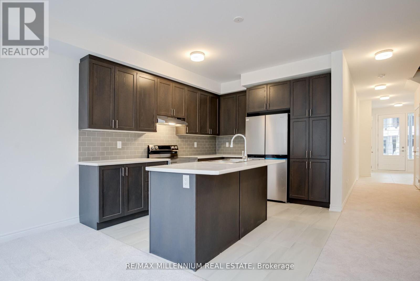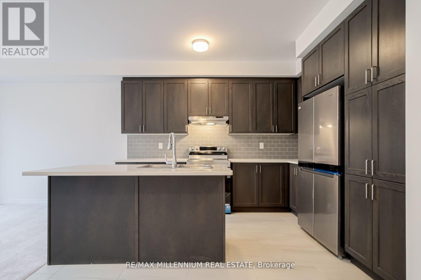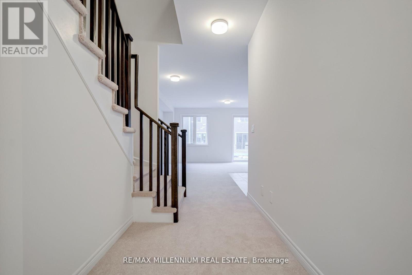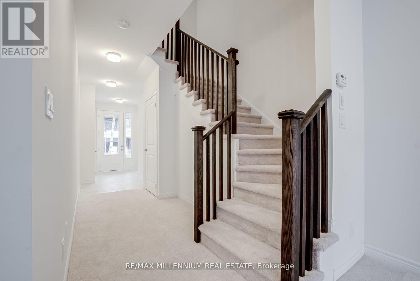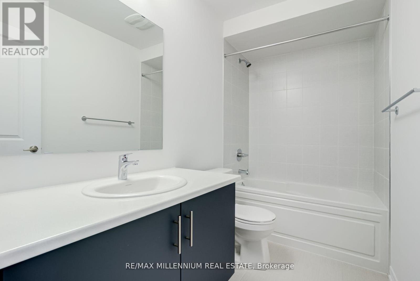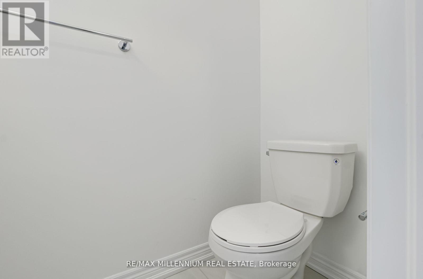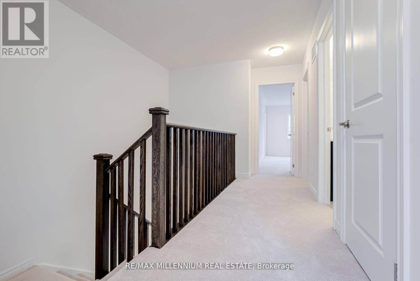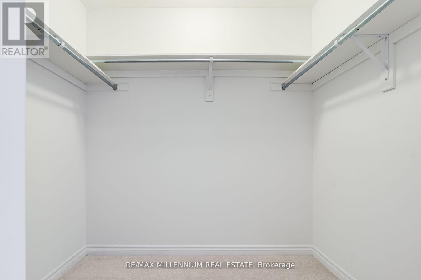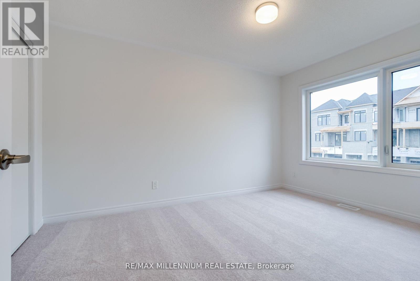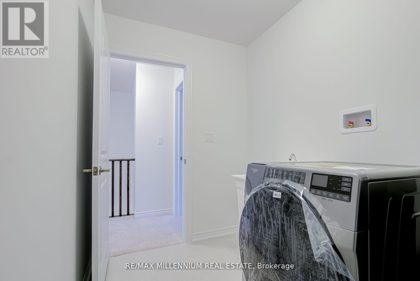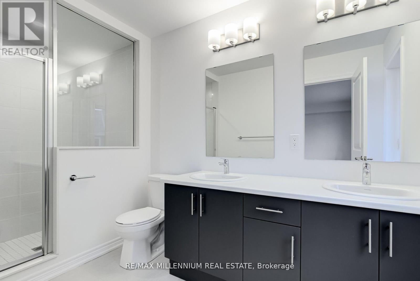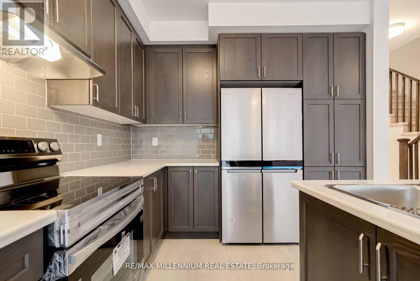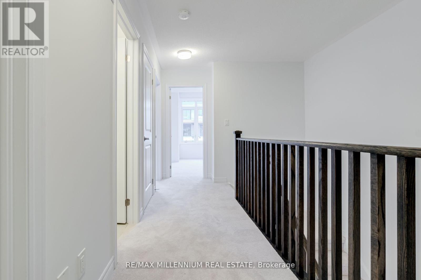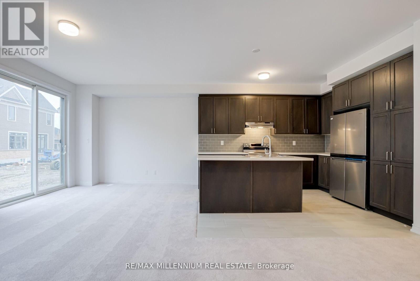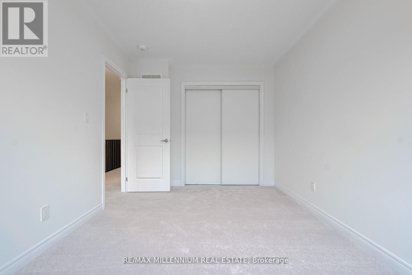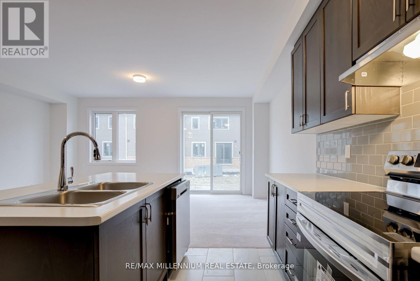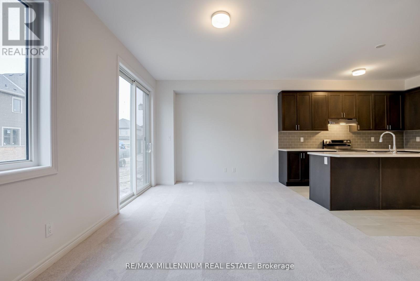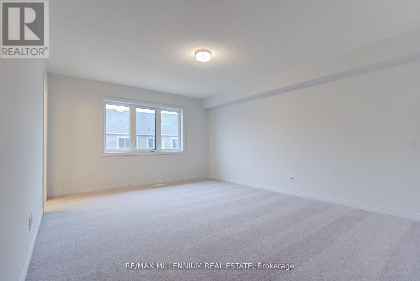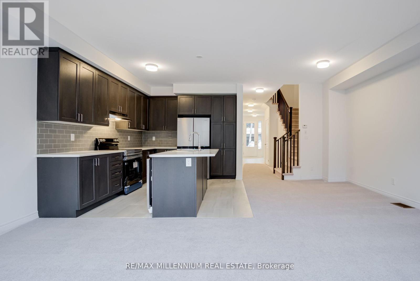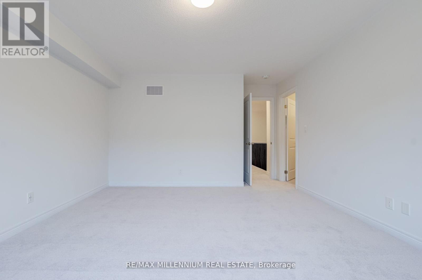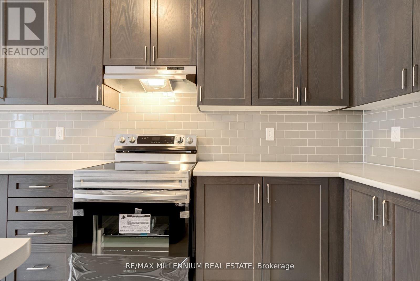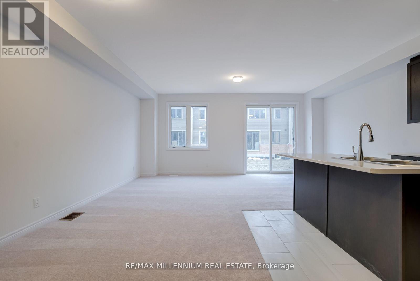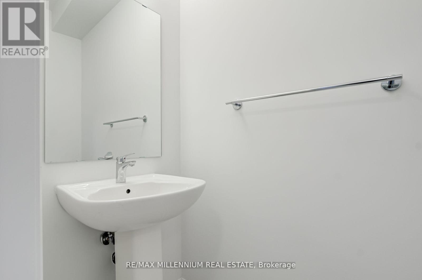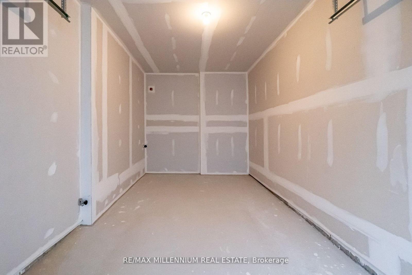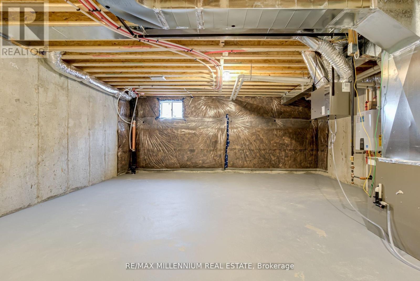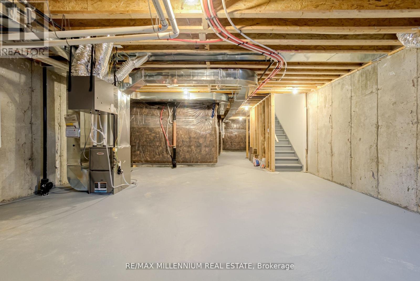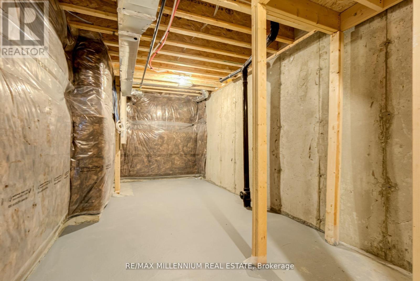2040 Cameron Lott Crescent E Oshawa, Ontario L1L 0S1
$3,000 Monthly
Welcome to this Brand New, townhouse located in North Oshawa in a highly sought-after neighbourhood. This 3 bedroom home, features an open concept living with 9ft ceilings. Modern kitchen with stainless steel appliances, center island with breakfast bar. Walk out to a patio from the great room. The second floor has 3 bedrooms, a laundry room, a linen cupboard, and a bathroom. The primary bedroom comes with an ensuite bathroom and walk-in closet. The garage is an attached single-car garage with a Private Driveway and direct access from the garage to the foyer. Located close to all amenities: schools, shopping, parks, Costco, Durham College / Ontario Tech, and Highway 407. (id:50886)
Property Details
| MLS® Number | E12207347 |
| Property Type | Single Family |
| Community Name | Kedron |
| Parking Space Total | 2 |
Building
| Bathroom Total | 3 |
| Bedrooms Above Ground | 3 |
| Bedrooms Total | 3 |
| Age | New Building |
| Basement Development | Unfinished |
| Basement Type | N/a (unfinished) |
| Construction Style Attachment | Attached |
| Exterior Finish | Brick, Vinyl Siding |
| Flooring Type | Laminate, Tile |
| Half Bath Total | 1 |
| Heating Fuel | Natural Gas |
| Heating Type | Forced Air |
| Stories Total | 2 |
| Size Interior | 1,500 - 2,000 Ft2 |
| Type | Row / Townhouse |
| Utility Water | Municipal Water |
Parking
| Attached Garage | |
| Garage |
Land
| Acreage | No |
| Sewer | Sanitary Sewer |
| Size Depth | 93 Ft |
| Size Frontage | 20 Ft |
| Size Irregular | 20 X 93 Ft |
| Size Total Text | 20 X 93 Ft|under 1/2 Acre |
Rooms
| Level | Type | Length | Width | Dimensions |
|---|---|---|---|---|
| Second Level | Primary Bedroom | 13 m | 15.7 m | 13 m x 15.7 m |
| Second Level | Bedroom 2 | 9.4 m | 13.1 m | 9.4 m x 13.1 m |
| Second Level | Bedroom 3 | 9.6 m | 10.8 m | 9.6 m x 10.8 m |
| Second Level | Laundry Room | Measurements not available | ||
| Second Level | Bathroom | Measurements not available | ||
| Main Level | Great Room | 19.2 m | 11 m | 19.2 m x 11 m |
| Main Level | Dining Room | 9 m | 9 m | 9 m x 9 m |
| Main Level | Kitchen | 10.2 m | 11.1 m | 10.2 m x 11.1 m |
https://www.realtor.ca/real-estate/28439970/2040-cameron-lott-crescent-e-oshawa-kedron-kedron
Contact Us
Contact us for more information
Sonam Grover
Broker
www.sonamgrover@hotmail.com/
81 Zenway Blvd #25
Woodbridge, Ontario L4H 0S5
(905) 265-2200
(905) 265-2203


