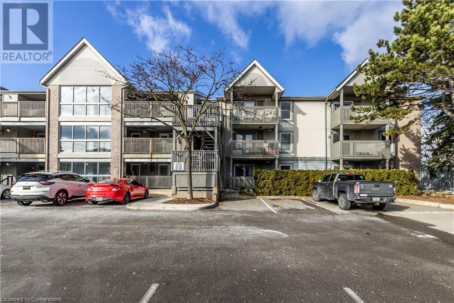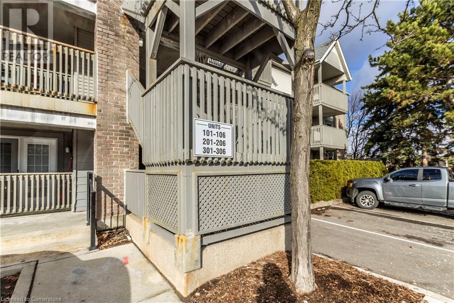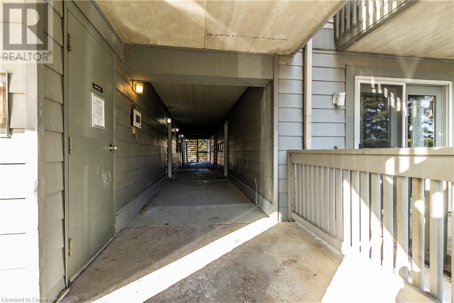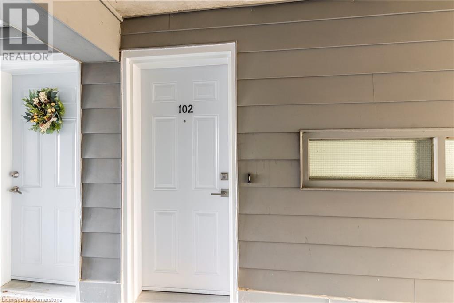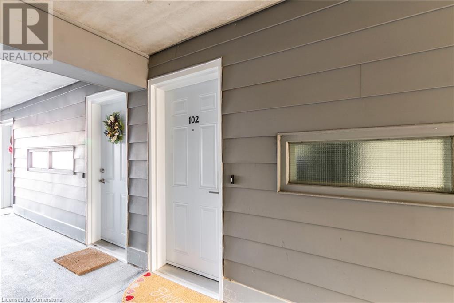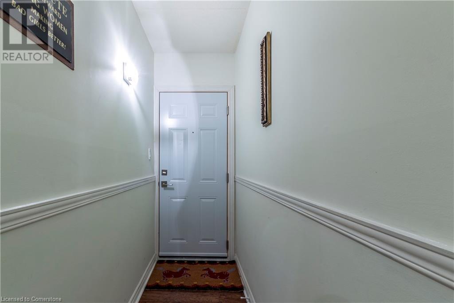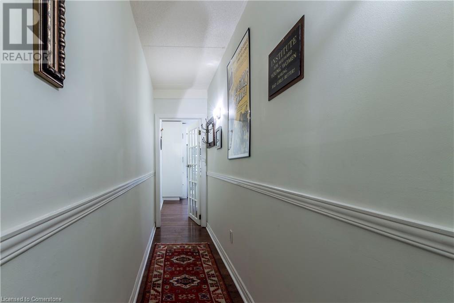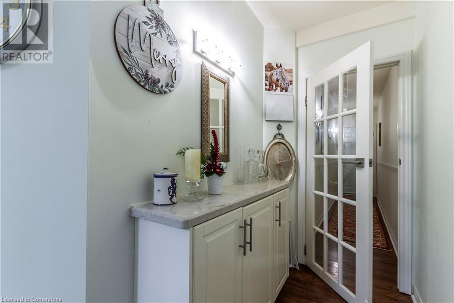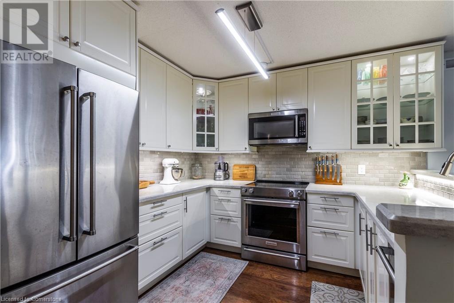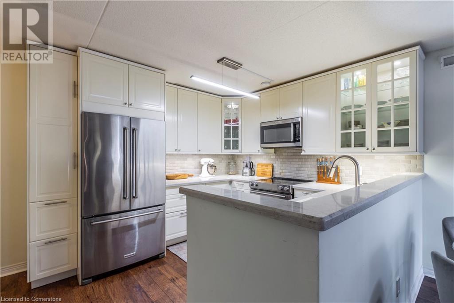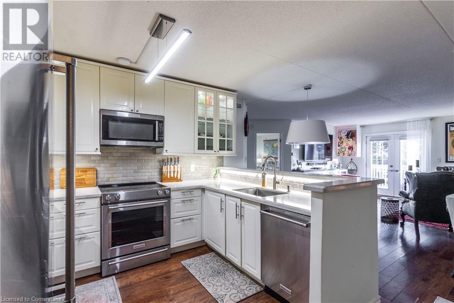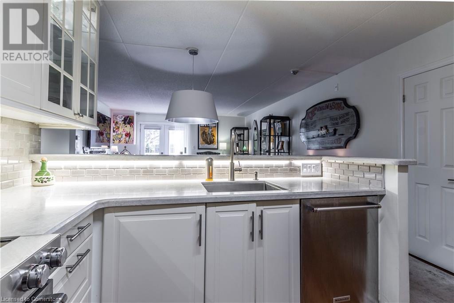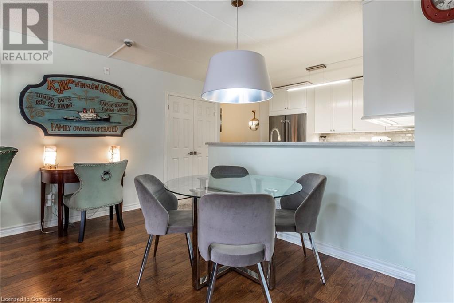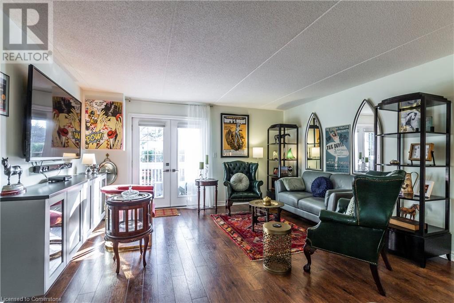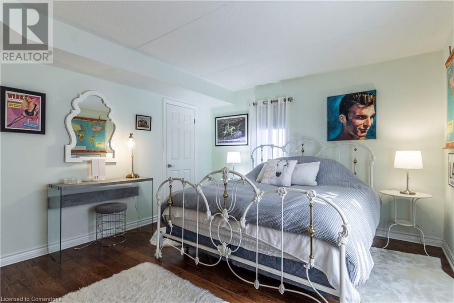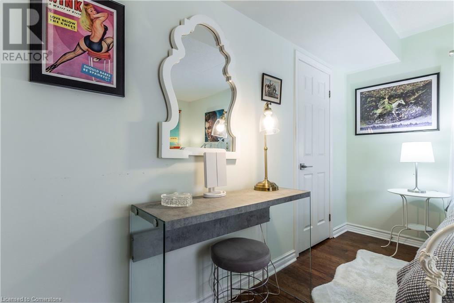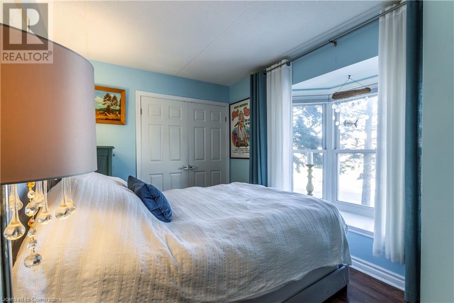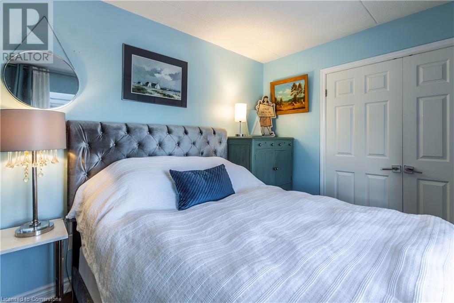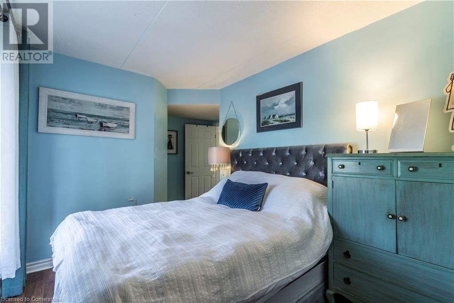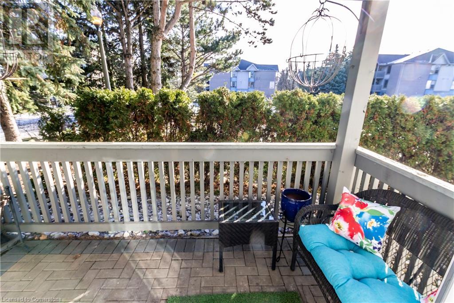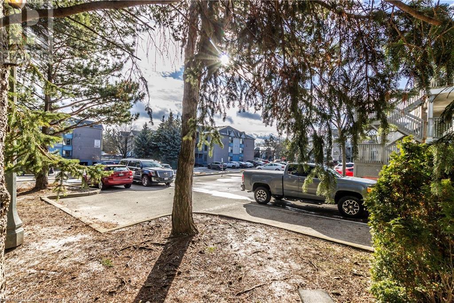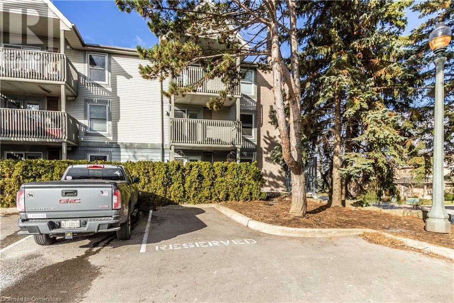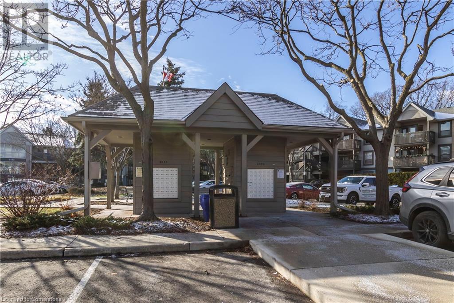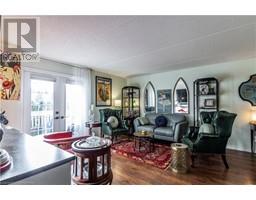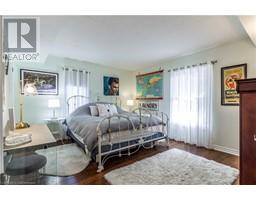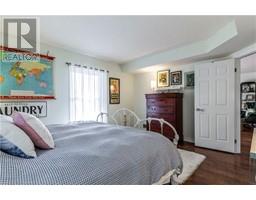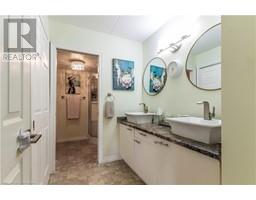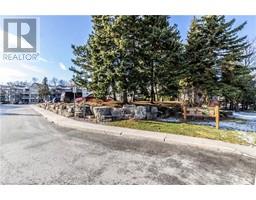2040 Cleaver Avenue Unit# 102 Burlington, Ontario L7M 4C4
$574,900Maintenance, Insurance, Water, Parking
$706.95 Monthly
Maintenance, Insurance, Water, Parking
$706.95 MonthlyLarge (1167 sq ft) ground floor, corner unit, in the popular Forest Chase complex, of Headon Forest. Conveniently located. Walk to shopping, restaurants and amenities. Exclusive use, surface parking space, is located directly in front of the private terrace of the unit. This can be a (secondary) secure entrance to the unit. Owned parking space in the underground. The kitchen has been extensively updated and upgraded, including quartz counter tops, subway tile backsplash, Franke sink, LED valance lighting and numerous specialty cupboards/storage. High end laminate flooring throughout. Built-in cabinet in the living room, with TV & sound bar, creates a central focal point. The closets have generous space for storage, enhanced with custom organizers. This corner unit is surrounded by mature gardens and trees, for a wonderful 'woodsy' feeling of privacy. (id:50886)
Property Details
| MLS® Number | 40687664 |
| Property Type | Single Family |
| AmenitiesNearBy | Park, Place Of Worship, Public Transit, Schools, Shopping |
| EquipmentType | Water Heater |
| Features | Southern Exposure, Corner Site, Balcony, Paved Driveway |
| ParkingSpaceTotal | 2 |
| RentalEquipmentType | Water Heater |
| StorageType | Locker |
Building
| BathroomTotal | 1 |
| BedroomsAboveGround | 2 |
| BedroomsTotal | 2 |
| Appliances | Dishwasher, Dryer, Microwave, Refrigerator, Stove, Washer, Microwave Built-in, Window Coverings |
| BasementType | None |
| ConstructedDate | 1991 |
| ConstructionStyleAttachment | Attached |
| CoolingType | Central Air Conditioning |
| ExteriorFinish | Brick |
| FireProtection | Smoke Detectors |
| FoundationType | Poured Concrete |
| HeatingFuel | Natural Gas |
| HeatingType | Forced Air |
| StoriesTotal | 1 |
| SizeInterior | 1167 Sqft |
| Type | Apartment |
| UtilityWater | Municipal Water |
Parking
| Underground |
Land
| Acreage | No |
| LandAmenities | Park, Place Of Worship, Public Transit, Schools, Shopping |
| Sewer | Sanitary Sewer |
| SizeTotalText | Unknown |
| ZoningDescription | Rm4-567 |
Rooms
| Level | Type | Length | Width | Dimensions |
|---|---|---|---|---|
| Main Level | 5pc Bathroom | 8'8'' x 12'10'' | ||
| Main Level | Laundry Room | Measurements not available | ||
| Main Level | Bedroom | 15'3'' x 11'7'' | ||
| Main Level | Primary Bedroom | 14'10'' x 12'7'' | ||
| Main Level | Living Room/dining Room | 19'9'' x 19'3'' | ||
| Main Level | Kitchen | 13'8'' x 10'3'' | ||
| Main Level | Foyer | 15'1'' x 3'2'' |
https://www.realtor.ca/real-estate/27771830/2040-cleaver-avenue-unit-102-burlington
Interested?
Contact us for more information
Leslie Bullock
Salesperson
720 Guelph Line Unit A
Burlington, Ontario L7R 4E2

