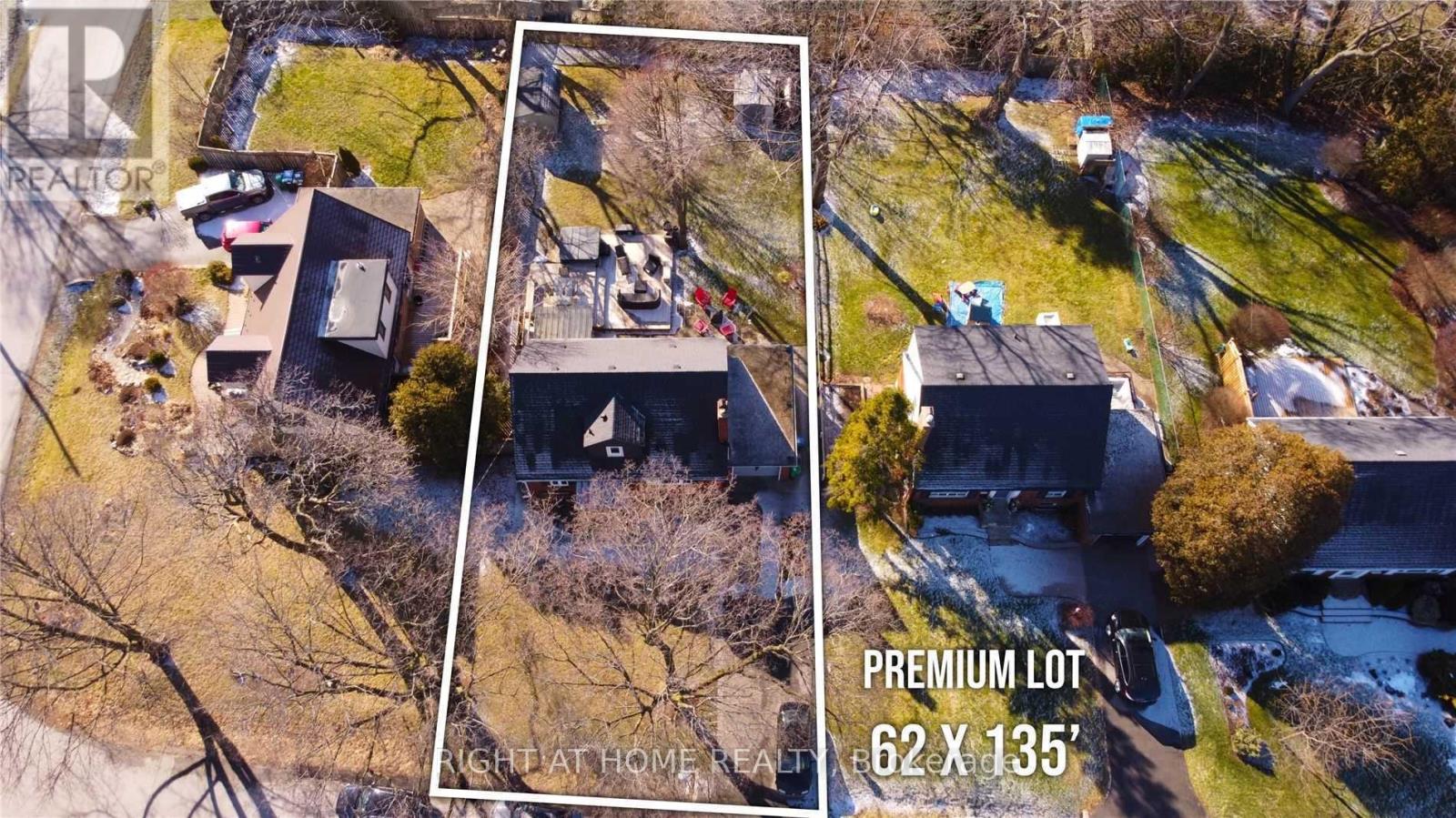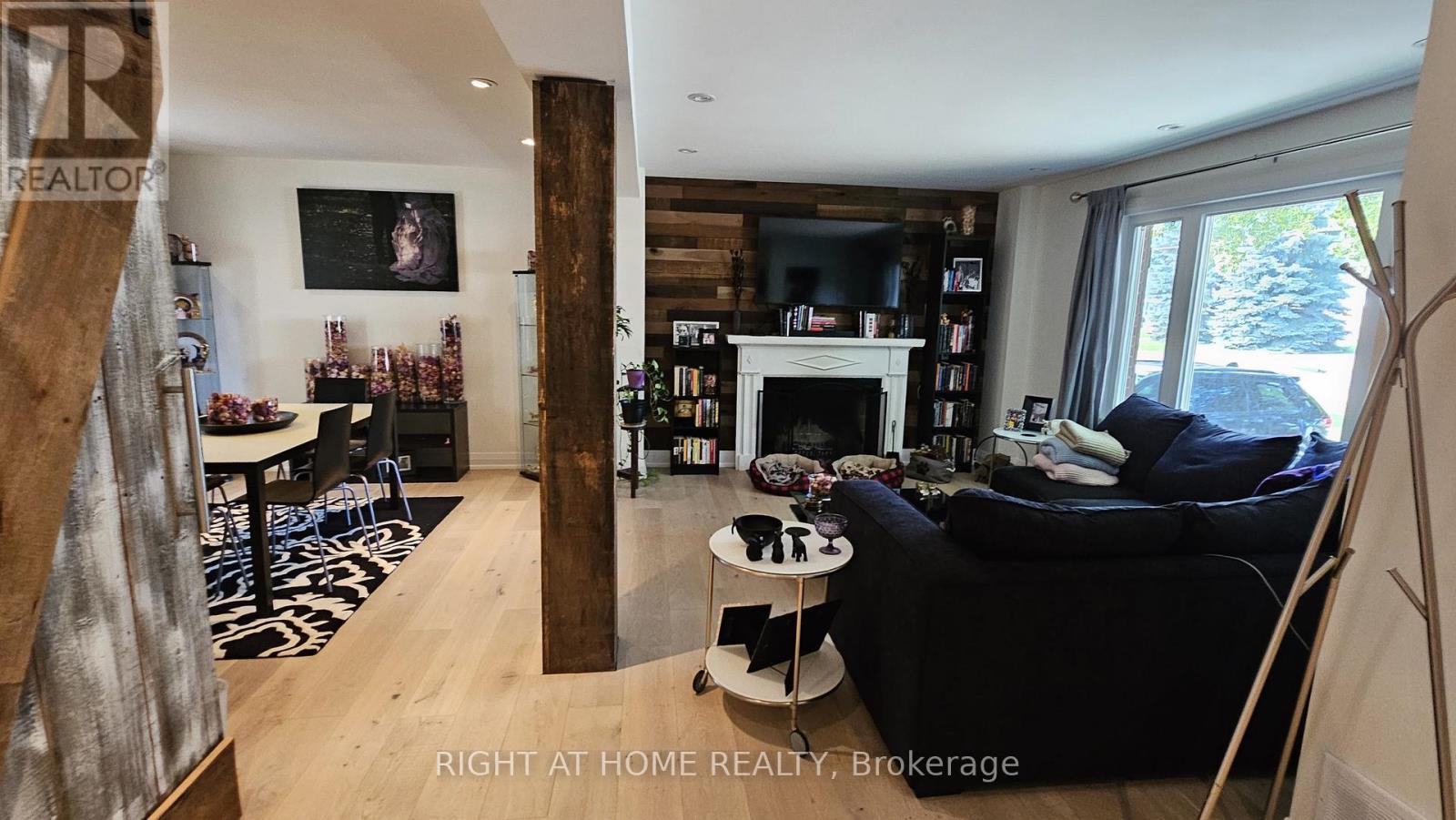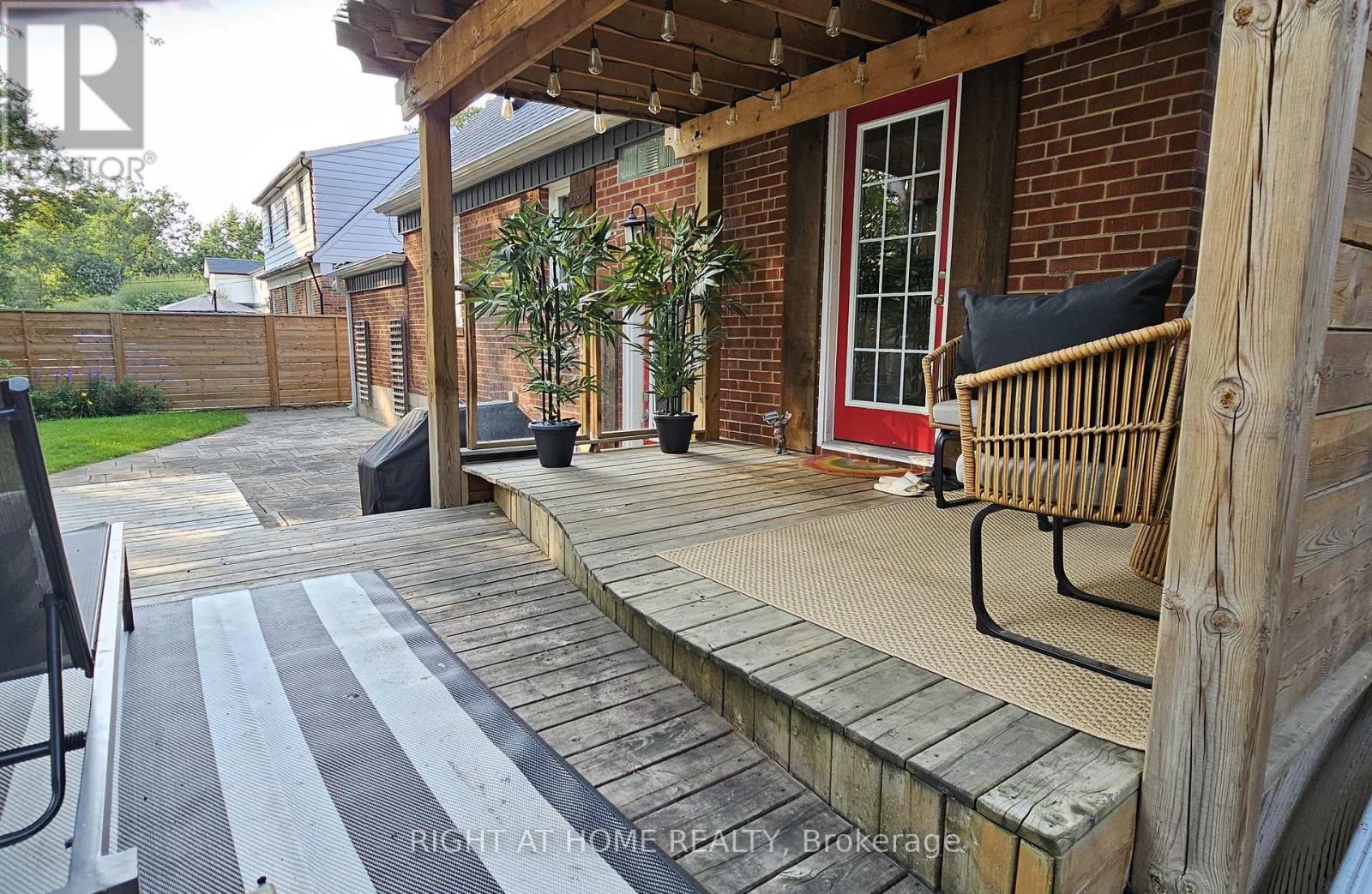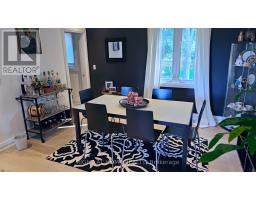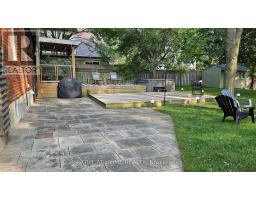2042 Courtland Crescent Mississauga (Lakeview), Ontario L4Y 1V2
$1,498,000
Exquisite Mississauga Home-Your Dream Awaits! In Prestigious Locale, Discover Endless Potential. Seeking Luxury or Investment? This Home Offers Unmatched Possibilities. Key Features: Stunning 2021 Reno. Meticulous Details Ensure Refined Living. Expansive Large Lot: 62x135 Ft - Gardens, Oasis, or Expansion. Spacious Driveway. Gourmet Kitchen: Culinary Haven with Granite, Open layout. Luxurious Baths: Spa-like Retreats with Upscale Finishes. Open Layout: Hardwood Floors Flow Seamlessly. Muskoka Getaway: Connect with Nature, Tranquil Relaxation. Prime Location: Nearby Amenities, Schools, and Transit. Finished Basement: Extra-3-Piece Bath & Bedroom, Heated Floors. Top Appliances: Open Concept Pro Chef Thermador Gas Range, B/I Dishwasher. Dryer/Washer Extras: Wine Fridge, Hot Tub, Tankless Water Heater. Seize the Moment! Book a Viewing! Rare Chance for Living, Investing, or Creating. Reserve your Private Showing Now-Embark on Your Dream Journey! **** EXTRAS **** Stainless steel appliances, Tankless Water Heater, Pro Chef Thermadore Gas Range, B/I Dishwasher, Bar Fridge, Hot tub, Washer/Dryer, Finished Basement W/Bdrm & 3-PC Heated Floors, Hot tub (id:50886)
Property Details
| MLS® Number | W9310551 |
| Property Type | Single Family |
| Community Name | Lakeview |
| AmenitiesNearBy | Hospital |
| Features | Cul-de-sac, Open Space, Level |
| ParkingSpaceTotal | 6 |
| Structure | Deck, Porch, Shed |
Building
| BathroomTotal | 3 |
| BedroomsAboveGround | 2 |
| BedroomsBelowGround | 1 |
| BedroomsTotal | 3 |
| Amenities | Fireplace(s) |
| Appliances | Hot Tub, Water Heater |
| BasementDevelopment | Finished |
| BasementType | Full (finished) |
| ConstructionStyleAttachment | Detached |
| CoolingType | Central Air Conditioning |
| ExteriorFinish | Aluminum Siding |
| FireProtection | Alarm System, Smoke Detectors |
| FireplacePresent | Yes |
| FireplaceTotal | 1 |
| FlooringType | Ceramic, Carpeted |
| FoundationType | Block |
| HalfBathTotal | 1 |
| HeatingFuel | Natural Gas |
| HeatingType | Forced Air |
| StoriesTotal | 2 |
| Type | House |
| UtilityWater | Municipal Water |
Parking
| Attached Garage |
Land
| Acreage | No |
| FenceType | Fenced Yard |
| LandAmenities | Hospital |
| LandscapeFeatures | Landscaped |
| Sewer | Sanitary Sewer |
| SizeDepth | 135 Ft |
| SizeFrontage | 62 Ft |
| SizeIrregular | 62 X 135 Ft |
| SizeTotalText | 62 X 135 Ft |
Rooms
| Level | Type | Length | Width | Dimensions |
|---|---|---|---|---|
| Second Level | Bedroom | 3.5 m | 3.5 m | 3.5 m x 3.5 m |
| Second Level | Bedroom 2 | 3.9 m | 2.1 m | 3.9 m x 2.1 m |
| Basement | Bedroom 3 | 3.1 m | 2.1 m | 3.1 m x 2.1 m |
| Basement | Recreational, Games Room | 4.4 m | 3.4 m | 4.4 m x 3.4 m |
| Ground Level | Living Room | 5.1 m | 3.4 m | 5.1 m x 3.4 m |
| Ground Level | Dining Room | 3.4 m | 3.2 m | 3.4 m x 3.2 m |
| Ground Level | Kitchen | 3.6 m | 2.4 m | 3.6 m x 2.4 m |
| Ground Level | Eating Area | 4 m | 3.4 m | 4 m x 3.4 m |
https://www.realtor.ca/real-estate/27393576/2042-courtland-crescent-mississauga-lakeview-lakeview
Interested?
Contact us for more information
Jessica Chrzanowski
Salesperson
480 Eglinton Ave West #30, 106498
Mississauga, Ontario L5R 0G2


