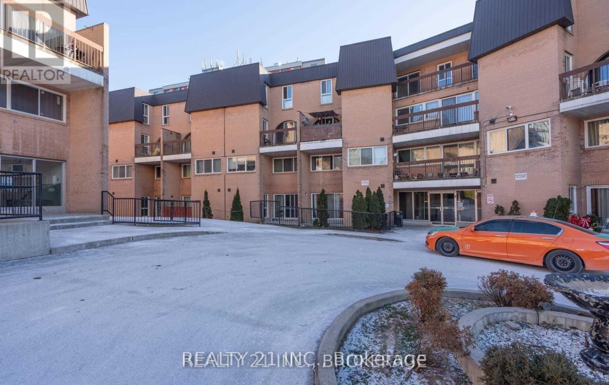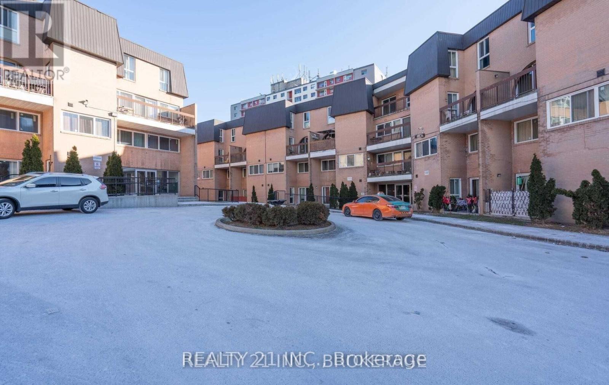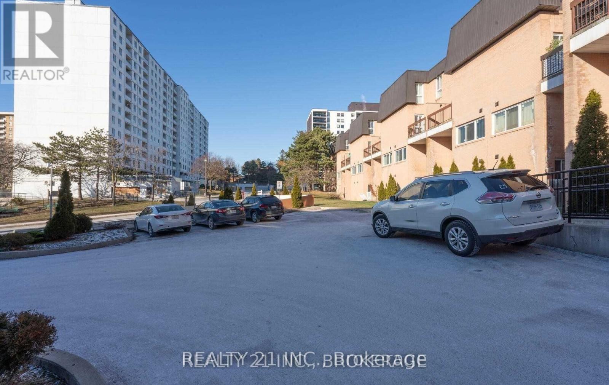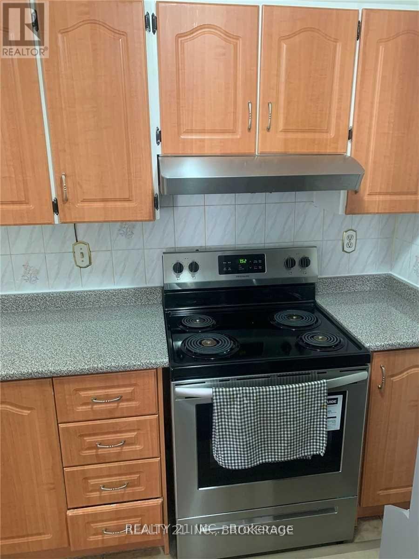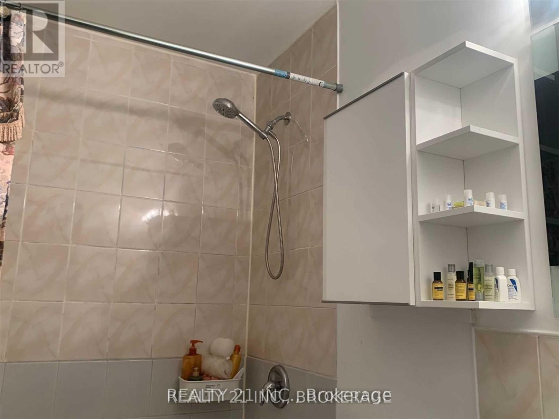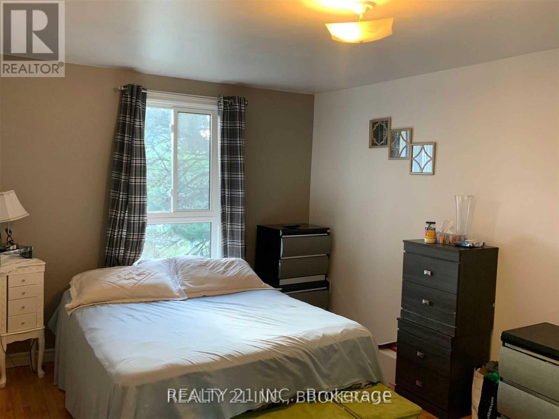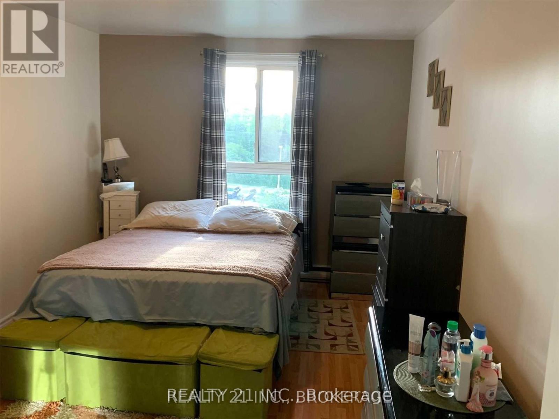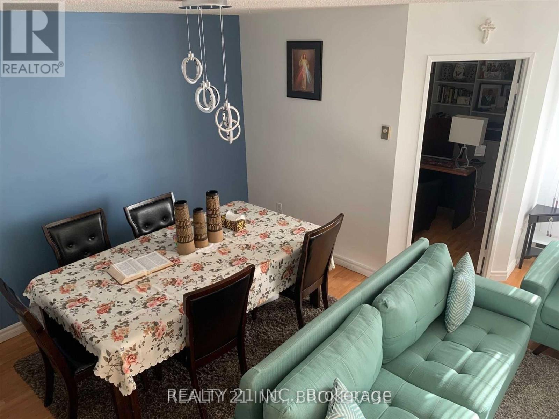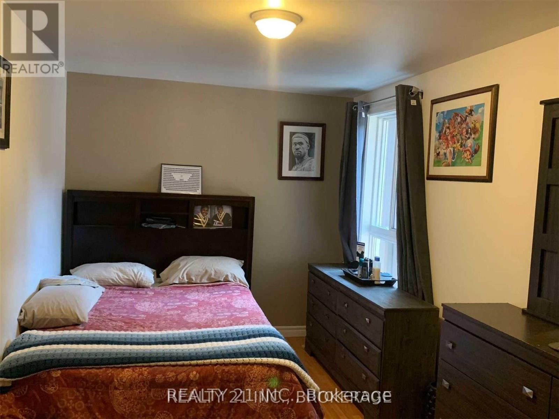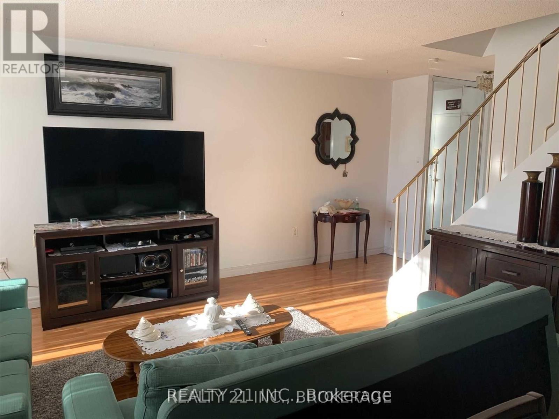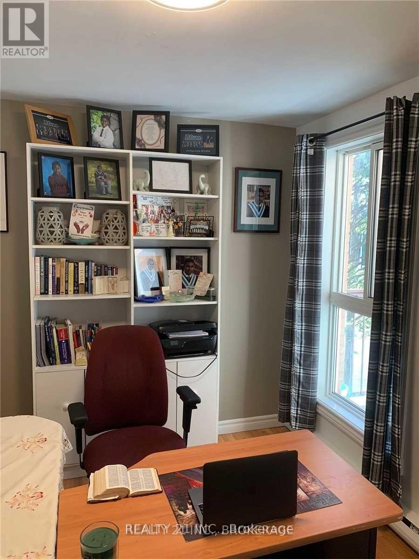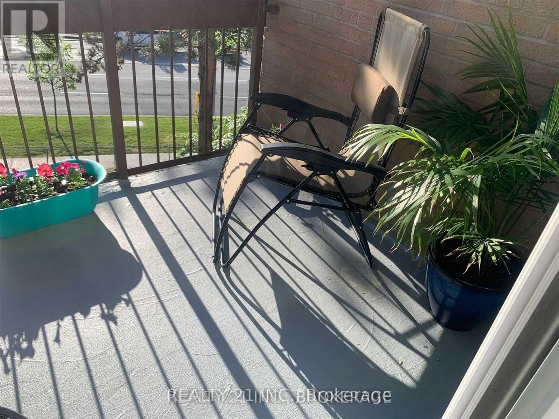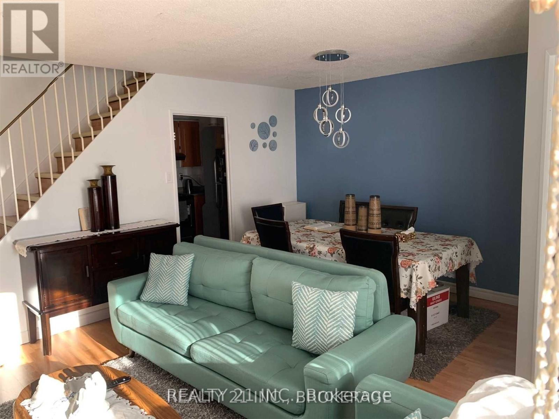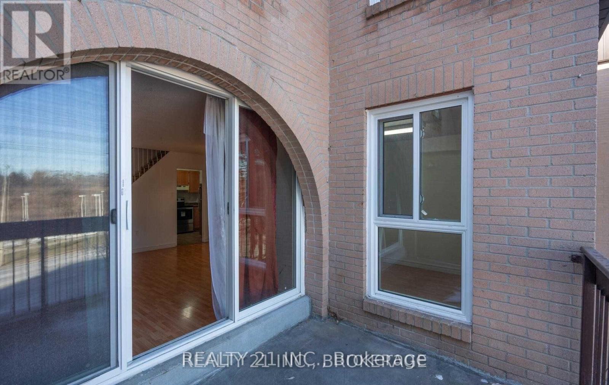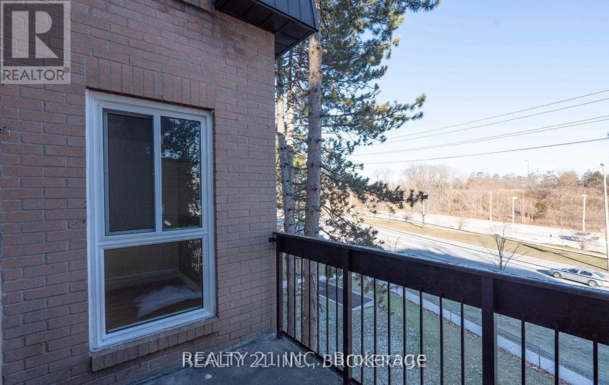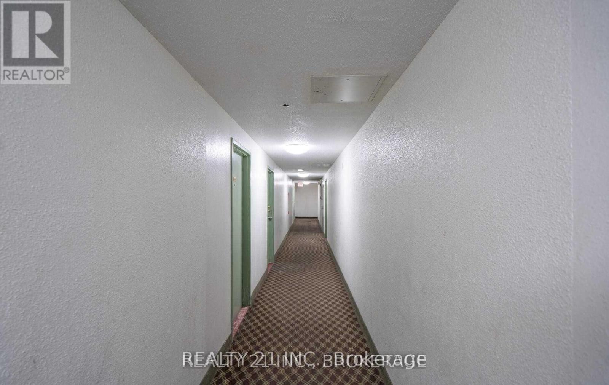2045 - 100 Mornelle Court Toronto, Ontario M1E 4X2
$460,000Maintenance, Parking, Water, Insurance, Common Area Maintenance
$765 Monthly
Maintenance, Parking, Water, Insurance, Common Area Maintenance
$765 MonthlyLocation!Location!Great Investment Property Or Perfect For First Time Buyers.This 2 Bedroom Plus Large Den Can Be A ThirdBedroom,Is Professionally Painted In Neutral Decor And Is In Immaculate Move In Condition.Note: Fantastic Location With Mins Access To U Of T,Schools,Shopping,Ttc And Close To Hwy 401.This Unit Has A Bright Open Concept,Eat-In Kitchen,Open Balcony, Ensuite Laundry And 1 U/G Parking. (id:50886)
Property Details
| MLS® Number | E12376213 |
| Property Type | Single Family |
| Community Name | Morningside |
| Community Features | Pet Restrictions |
| Features | Balcony |
| Parking Space Total | 1 |
Building
| Bathroom Total | 2 |
| Bedrooms Above Ground | 2 |
| Bedrooms Below Ground | 1 |
| Bedrooms Total | 3 |
| Appliances | Water Heater, Dryer, Stove, Washer, Window Coverings, Refrigerator |
| Exterior Finish | Brick |
| Flooring Type | Laminate, Ceramic |
| Half Bath Total | 1 |
| Heating Fuel | Electric |
| Heating Type | Baseboard Heaters |
| Size Interior | 1,200 - 1,399 Ft2 |
| Type | Row / Townhouse |
Parking
| Underground | |
| Garage |
Land
| Acreage | No |
Rooms
| Level | Type | Length | Width | Dimensions |
|---|---|---|---|---|
| Second Level | Primary Bedroom | 5.1 m | 3.15 m | 5.1 m x 3.15 m |
| Second Level | Bedroom 2 | 4.45 m | 2.7 m | 4.45 m x 2.7 m |
| Main Level | Dining Room | 5.86 m | 5.04 m | 5.86 m x 5.04 m |
| Main Level | Living Room | 5.86 m | 5.04 m | 5.86 m x 5.04 m |
| Main Level | Kitchen | 4.08 m | 2.35 m | 4.08 m x 2.35 m |
| Main Level | Den | 3.65 m | 2.65 m | 3.65 m x 2.65 m |
https://www.realtor.ca/real-estate/28803918/2045-100-mornelle-court-toronto-morningside-morningside
Contact Us
Contact us for more information
Sharif Ahmed
Broker
(647) 741-4655
www.realtorsharif.com/
462 Birchmount Rd #1a
Toronto, Ontario M1K 1N8
(416) 848-7707
(416) 699-5958
www.realty21.ca/

