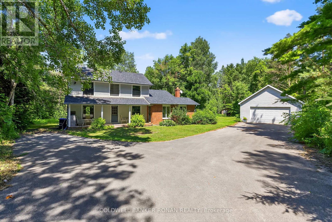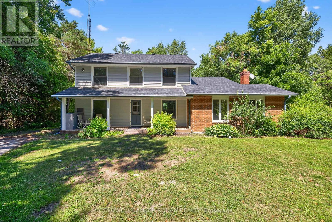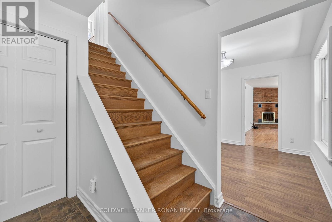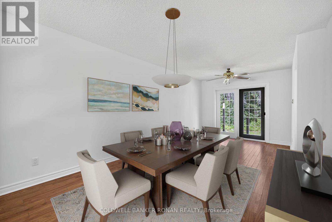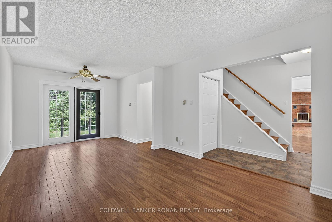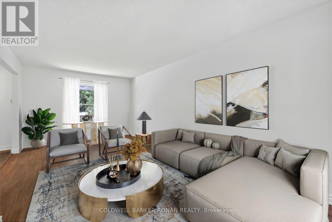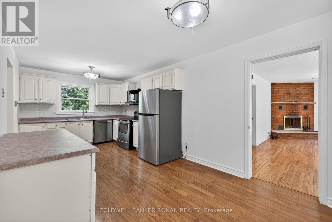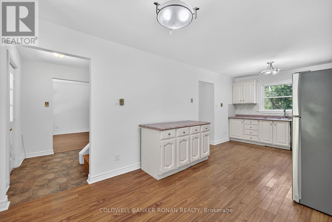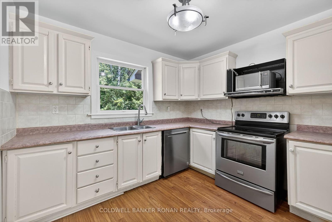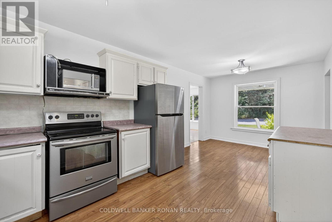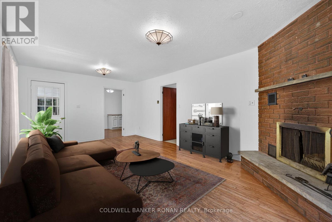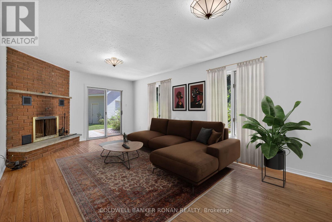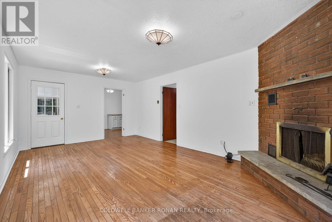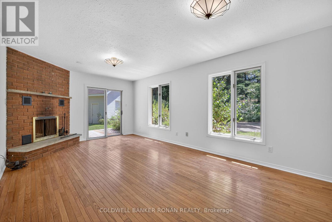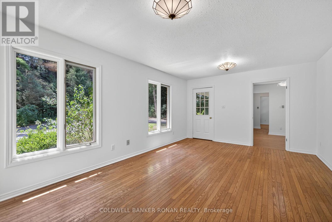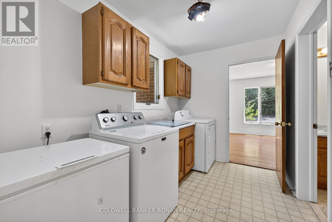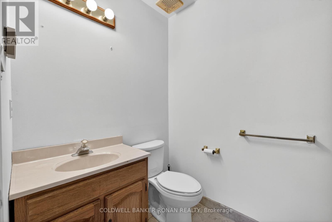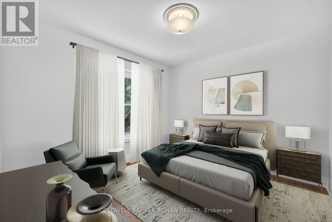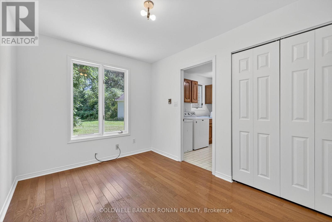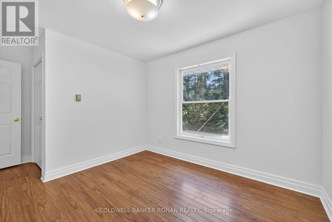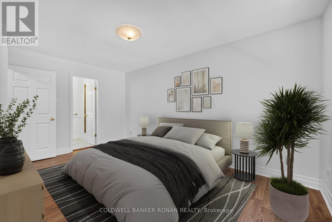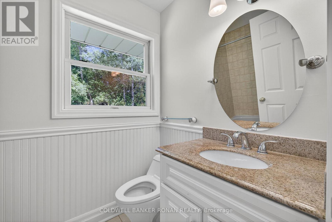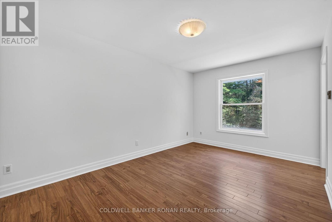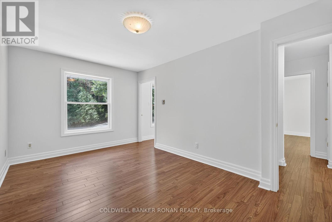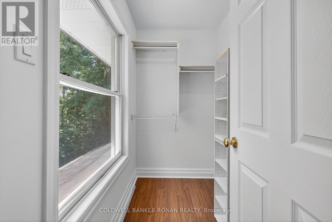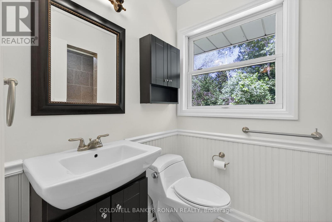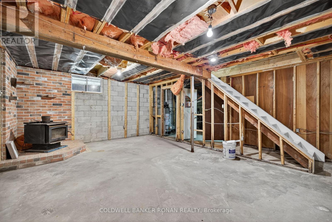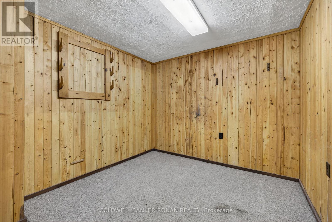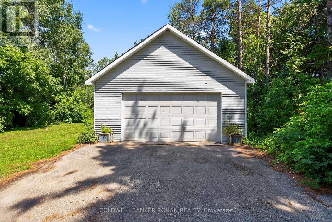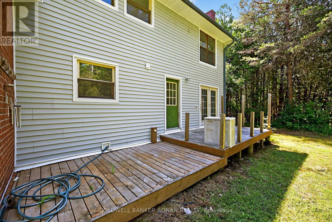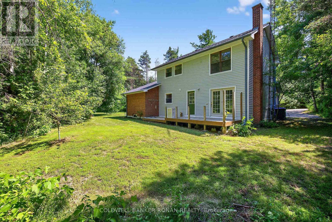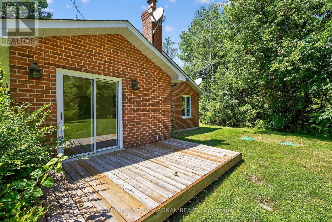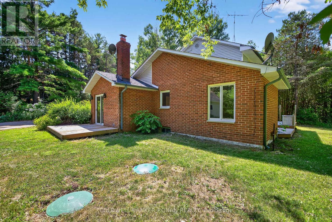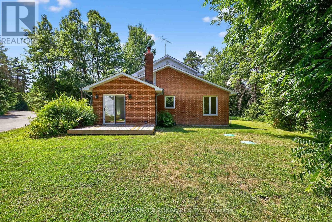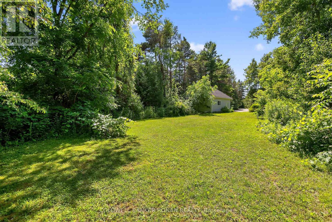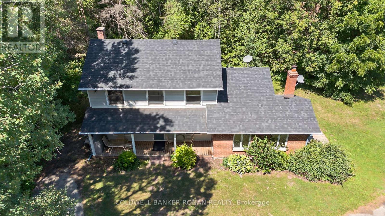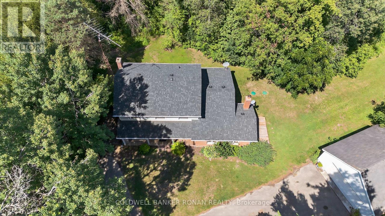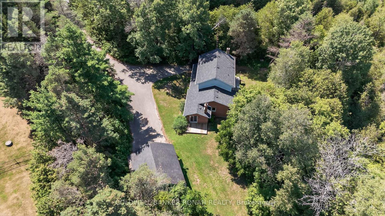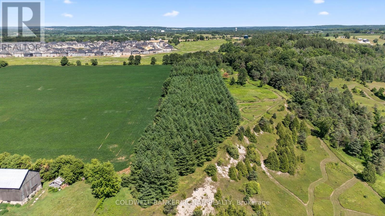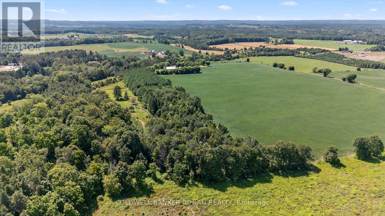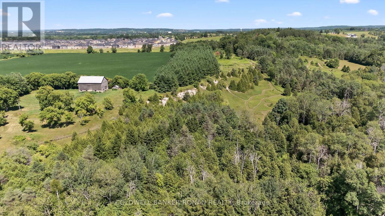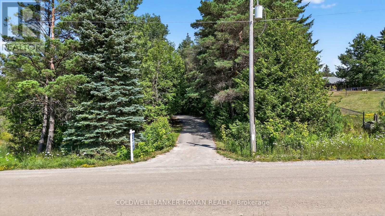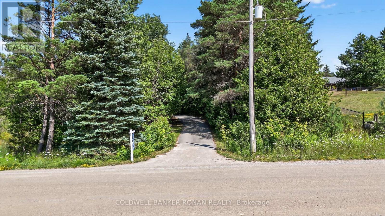2045 Concession Rd 7 Adjala-Tosorontio, Ontario L0G 1W0
$1,095,000
Nestled on a picturesque and private 10-acre property in South Adjala, this spacious 4-bedroom, 4-bathroom two-storey home is accessed by a private paved driveway and includes an oversized detached 2-car garage. The main floor features a bedroom and family room with great potential for a nanny or in-law suite. Enjoy the natural beauty of mixed bush and rolling meadows with your own trails. Just a short drive to all nearby amenities, this is the perfect blend of privacy and convenience. Natural gas, High Speed Fibre Internet (id:50886)
Property Details
| MLS® Number | N12308093 |
| Property Type | Single Family |
| Community Name | Rural Adjala-Tosorontio |
| Community Features | School Bus |
| Features | Carpet Free |
| Parking Space Total | 12 |
| Structure | Deck, Porch |
Building
| Bathroom Total | 4 |
| Bedrooms Above Ground | 4 |
| Bedrooms Total | 4 |
| Age | 31 To 50 Years |
| Basement Development | Unfinished |
| Basement Type | N/a (unfinished) |
| Construction Style Attachment | Detached |
| Cooling Type | None |
| Exterior Finish | Brick |
| Fireplace Present | Yes |
| Flooring Type | Hardwood |
| Foundation Type | Concrete |
| Half Bath Total | 1 |
| Heating Fuel | Electric |
| Heating Type | Radiant Heat |
| Stories Total | 2 |
| Size Interior | 1,500 - 2,000 Ft2 |
| Type | House |
Parking
| Detached Garage | |
| Garage |
Land
| Acreage | Yes |
| Sewer | Septic System |
| Size Depth | 2296 Ft ,2 In |
| Size Frontage | 200 Ft ,1 In |
| Size Irregular | 200.1 X 2296.2 Ft |
| Size Total Text | 200.1 X 2296.2 Ft|10 - 24.99 Acres |
Rooms
| Level | Type | Length | Width | Dimensions |
|---|---|---|---|---|
| Main Level | Kitchen | 3.44 m | 3.03 m | 3.44 m x 3.03 m |
| Main Level | Eating Area | 3.03 m | 2.95 m | 3.03 m x 2.95 m |
| Main Level | Living Room | 6.38 m | 3.25 m | 6.38 m x 3.25 m |
| Main Level | Family Room | 6.25 m | 3.75 m | 6.25 m x 3.75 m |
| Main Level | Laundry Room | 3.3 m | 2.08 m | 3.3 m x 2.08 m |
| Main Level | Bedroom | 3.84 m | 2.55 m | 3.84 m x 2.55 m |
| Upper Level | Primary Bedroom | 4.77 m | 2.97 m | 4.77 m x 2.97 m |
| Upper Level | Bedroom | 4.53 m | 3.14 m | 4.53 m x 3.14 m |
| Upper Level | Bedroom | 3.23 m | 3.14 m | 3.23 m x 3.14 m |
Utilities
| Electricity | Installed |
Contact Us
Contact us for more information
Marc Ronan
Salesperson
www.marcronan.com/
25 Queen St. S.
Tottenham, Ontario L0G 1W0
(905) 936-4216
(905) 936-5130
Britton Scott Ronan
Salesperson
www.brittonronan.com/
www.facebook.com/ExperienceSold/?fref=ts
twitter.com/brittonronan
ca.linkedin.com/in/britton-ronan-553a6a18
367 Victoria Street East
Alliston, Ontario L9R 1J7
(705) 435-4336
(705) 435-3506

