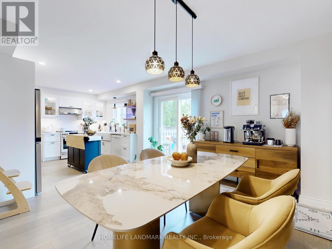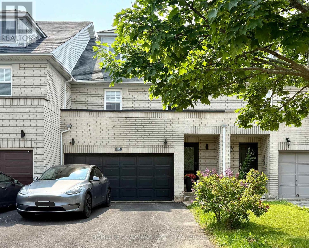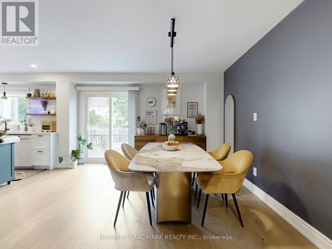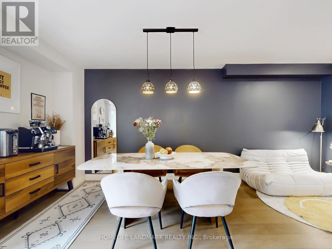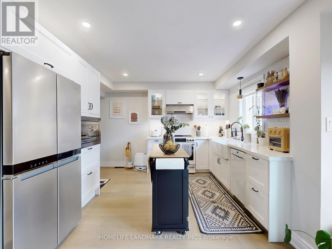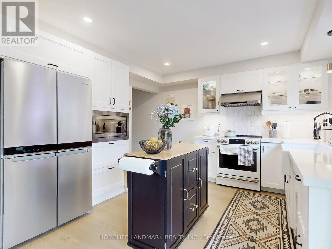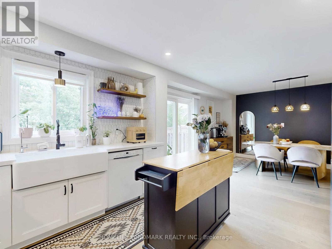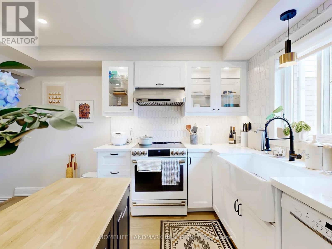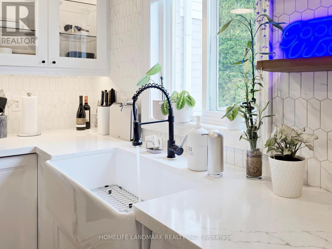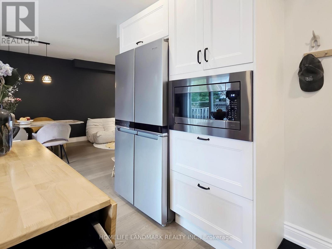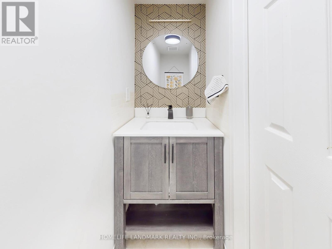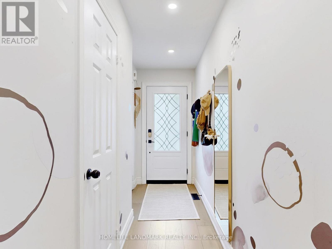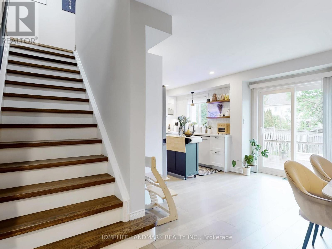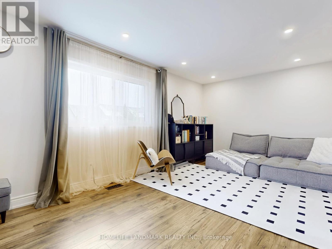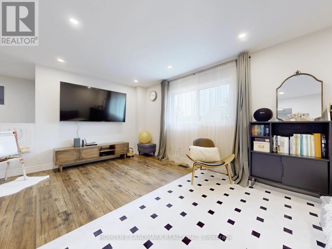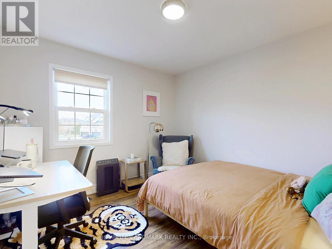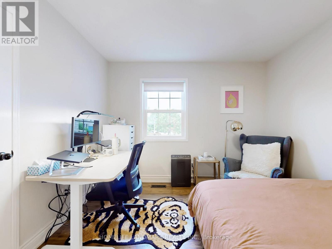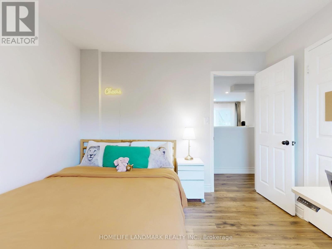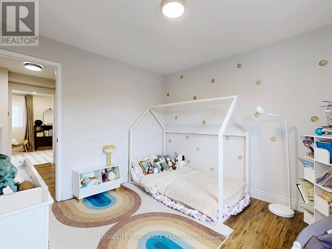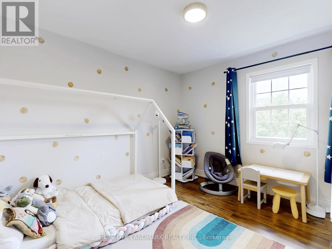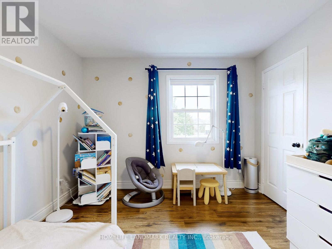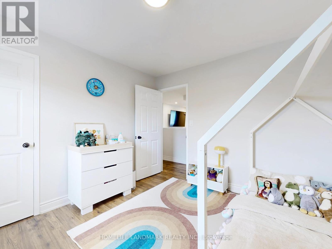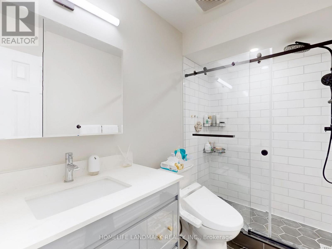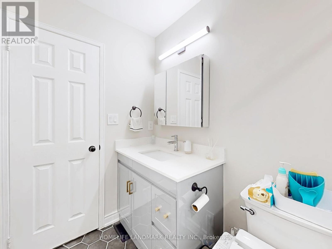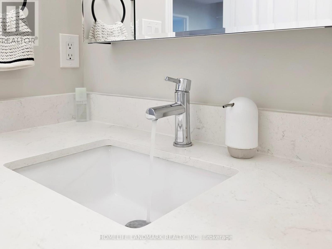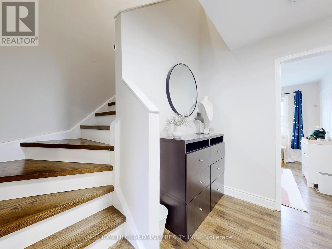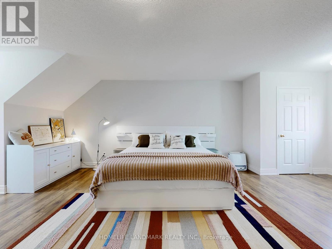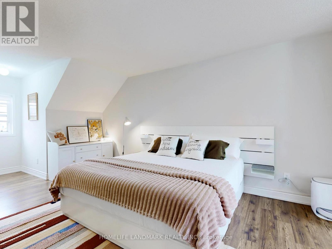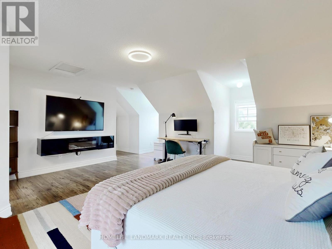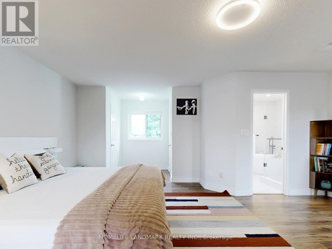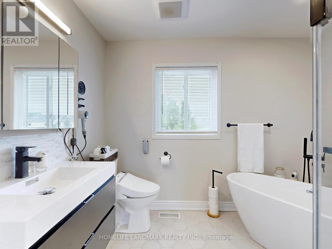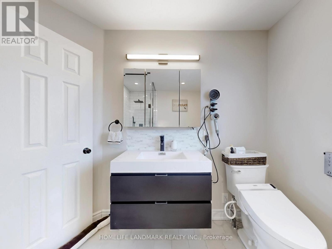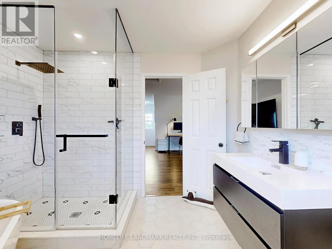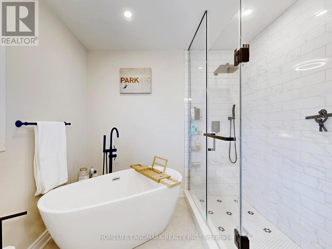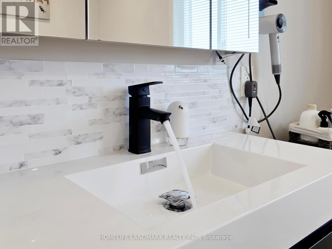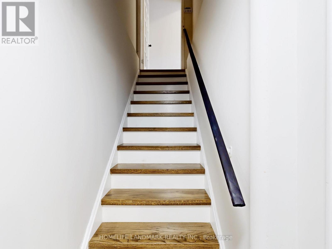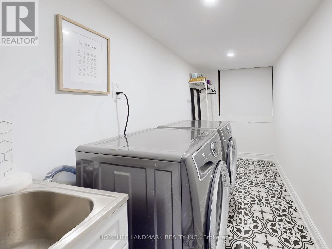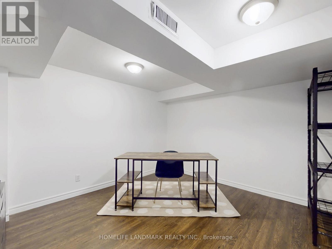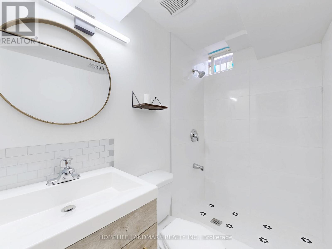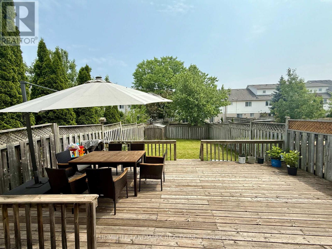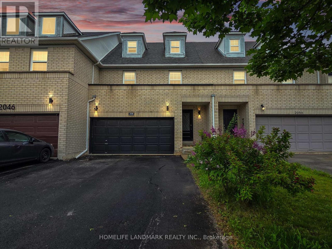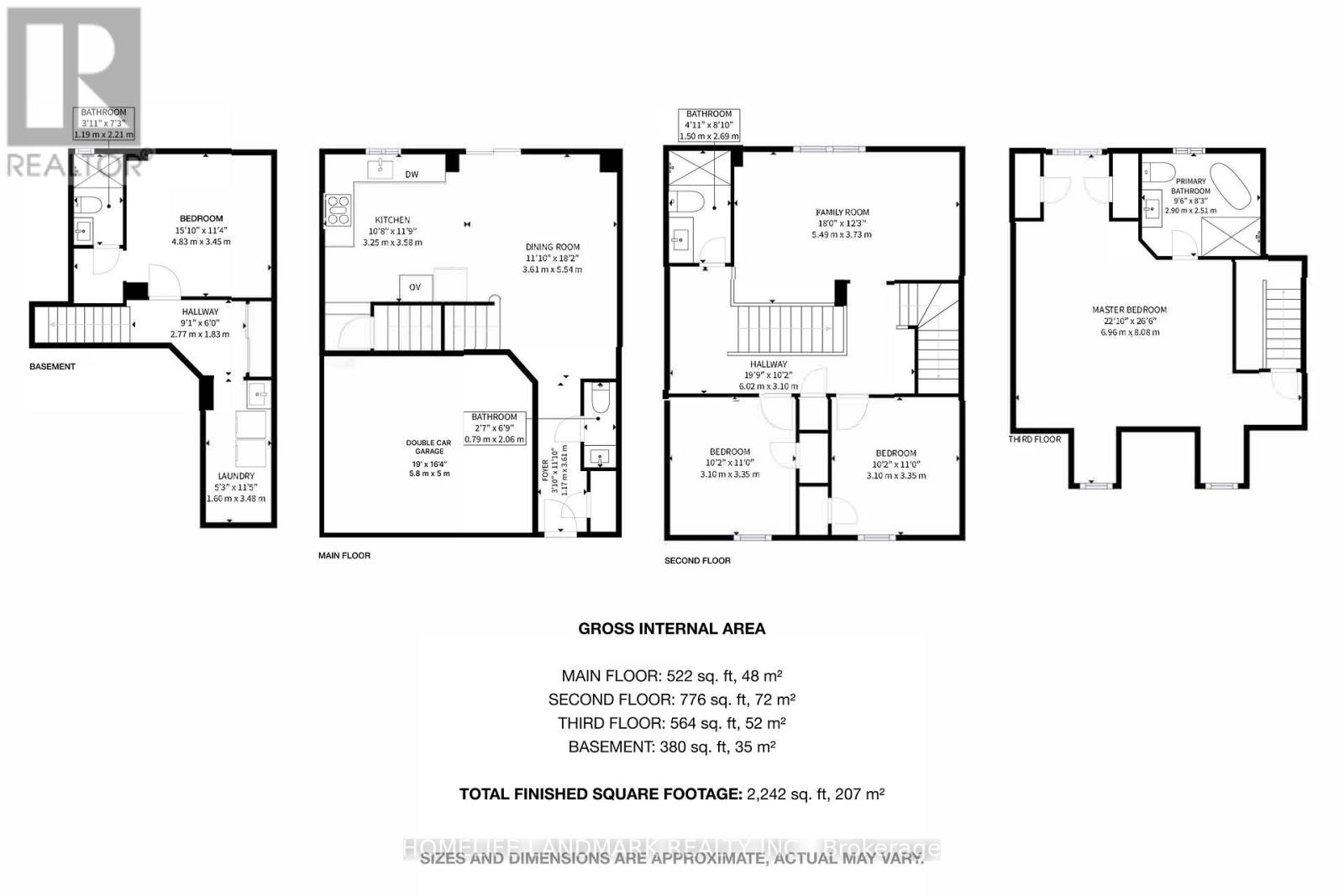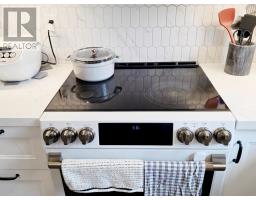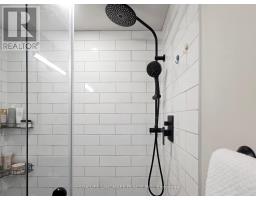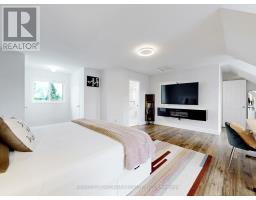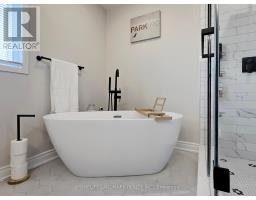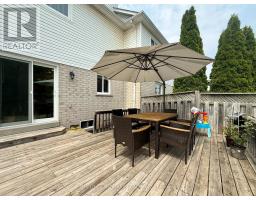2048 White Dove Circle Oakville, Ontario L6M 3R7
$1,168,800
Stunning Home in Top School District and Mature Neighbourhood! Extensively updated: roof (2019), new front and patio doors (2022), lights & smooth ceilings (2021). Engineered hardwood on main, new paint, pot lights throughout. Hardwood stairs on all levels (2021). Custom kitchen (2022) w/ quartz counters, fireclay farmhouse sink, GE Café stove, Bosch DW, under-cab lights. Renovated baths incl. 3pc w/ glass shower & luxury 4pc ensuite w/ standalone tub & floating vanity. Uniquely large master w/ E/W exposure. Finished bsmt w/ new laundry & bathroom. Tesla charger (ESA cert.), garage slat-wall storage. 2-car garage + 4-car driveway. Spacious yard. Top-ranked schools: Forest Trail, West Oak, Garth Webb. Close to schools, trails, shopping, rec. centre, Oakville Hospital. (id:50886)
Property Details
| MLS® Number | W12202541 |
| Property Type | Single Family |
| Community Name | 1022 - WT West Oak Trails |
| Amenities Near By | Hospital, Park |
| Features | Level Lot, Carpet Free |
| Parking Space Total | 6 |
Building
| Bathroom Total | 4 |
| Bedrooms Above Ground | 3 |
| Bedrooms Below Ground | 1 |
| Bedrooms Total | 4 |
| Age | 16 To 30 Years |
| Appliances | Garage Door Opener Remote(s), Water Meter |
| Basement Development | Finished |
| Basement Type | N/a (finished) |
| Construction Style Attachment | Attached |
| Cooling Type | Central Air Conditioning |
| Exterior Finish | Brick |
| Flooring Type | Porcelain Tile, Hardwood, Ceramic, Laminate |
| Foundation Type | Concrete |
| Half Bath Total | 1 |
| Heating Fuel | Natural Gas |
| Heating Type | Forced Air |
| Stories Total | 3 |
| Size Interior | 1,500 - 2,000 Ft2 |
| Type | Row / Townhouse |
| Utility Water | Municipal Water |
Parking
| Attached Garage | |
| Garage |
Land
| Acreage | No |
| Fence Type | Fenced Yard |
| Land Amenities | Hospital, Park |
| Sewer | Sanitary Sewer |
| Size Depth | 124 Ft ,1 In |
| Size Frontage | 24 Ft ,8 In |
| Size Irregular | 24.7 X 124.1 Ft |
| Size Total Text | 24.7 X 124.1 Ft |
| Zoning Description | Residential |
Rooms
| Level | Type | Length | Width | Dimensions |
|---|---|---|---|---|
| Second Level | Family Room | 5.69 m | 3.73 m | 5.69 m x 3.73 m |
| Second Level | Bedroom | 3.43 m | 3.28 m | 3.43 m x 3.28 m |
| Second Level | Bedroom | 3.43 m | 3.28 m | 3.43 m x 3.28 m |
| Second Level | Bathroom | 2.73 m | 1.5 m | 2.73 m x 1.5 m |
| Third Level | Primary Bedroom | 5.69 m | 8.03 m | 5.69 m x 8.03 m |
| Third Level | Bathroom | 2.5 m | 3 m | 2.5 m x 3 m |
| Basement | Bathroom | 2.3 m | 1.23 m | 2.3 m x 1.23 m |
| Basement | Laundry Room | 3.5 m | 1.55 m | 3.5 m x 1.55 m |
| Basement | Bedroom 4 | 3.69 m | 3.5 m | 3.69 m x 3.5 m |
| Ground Level | Kitchen | 3.89 m | 2.97 m | 3.89 m x 2.97 m |
| Ground Level | Bathroom | 2.1 m | 0.78 m | 2.1 m x 0.78 m |
Contact Us
Contact us for more information
Daniel Zhang
Salesperson
7240 Woodbine Ave Unit 103
Markham, Ontario L3R 1A4
(905) 305-1600
(905) 305-1609
www.homelifelandmark.com/

