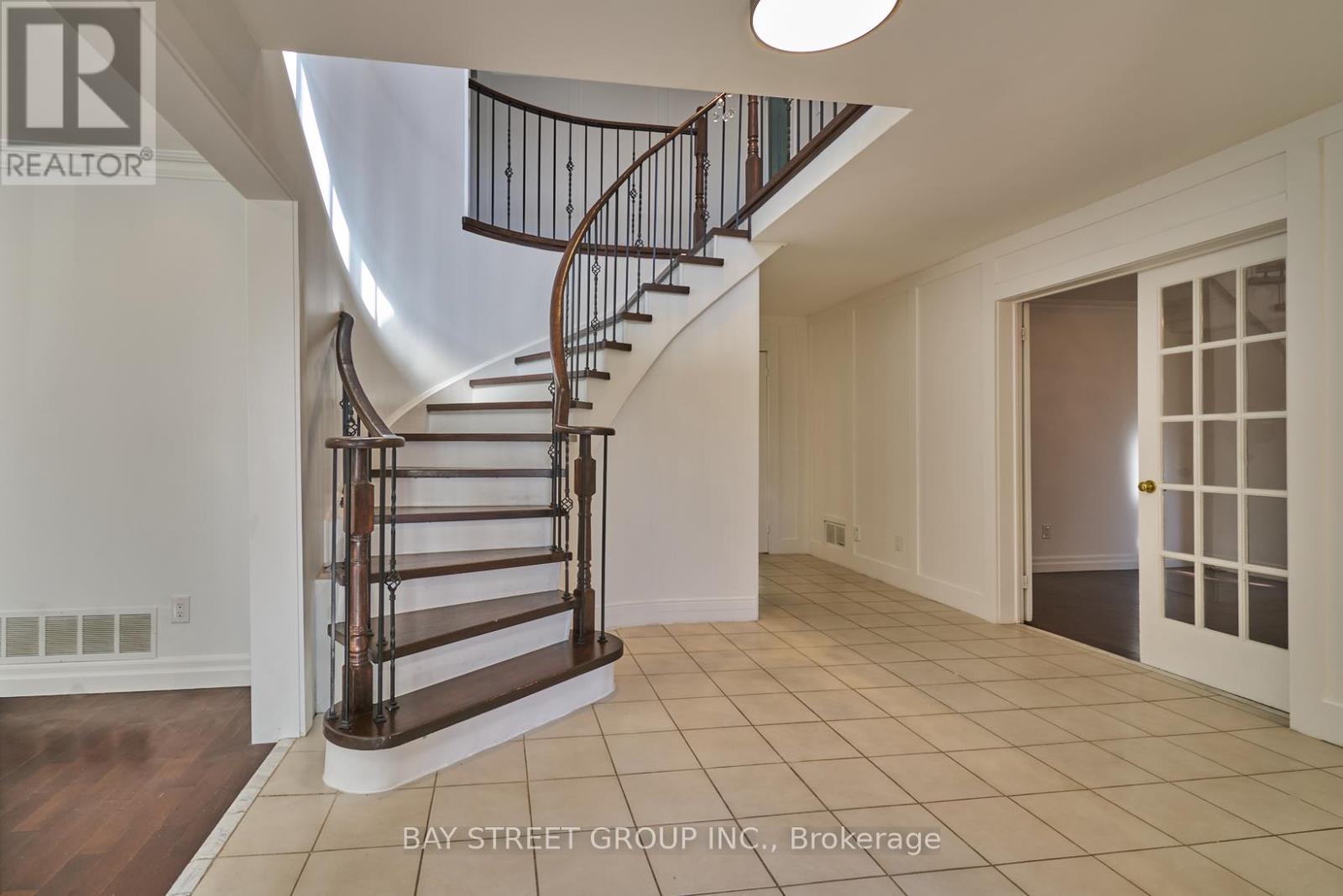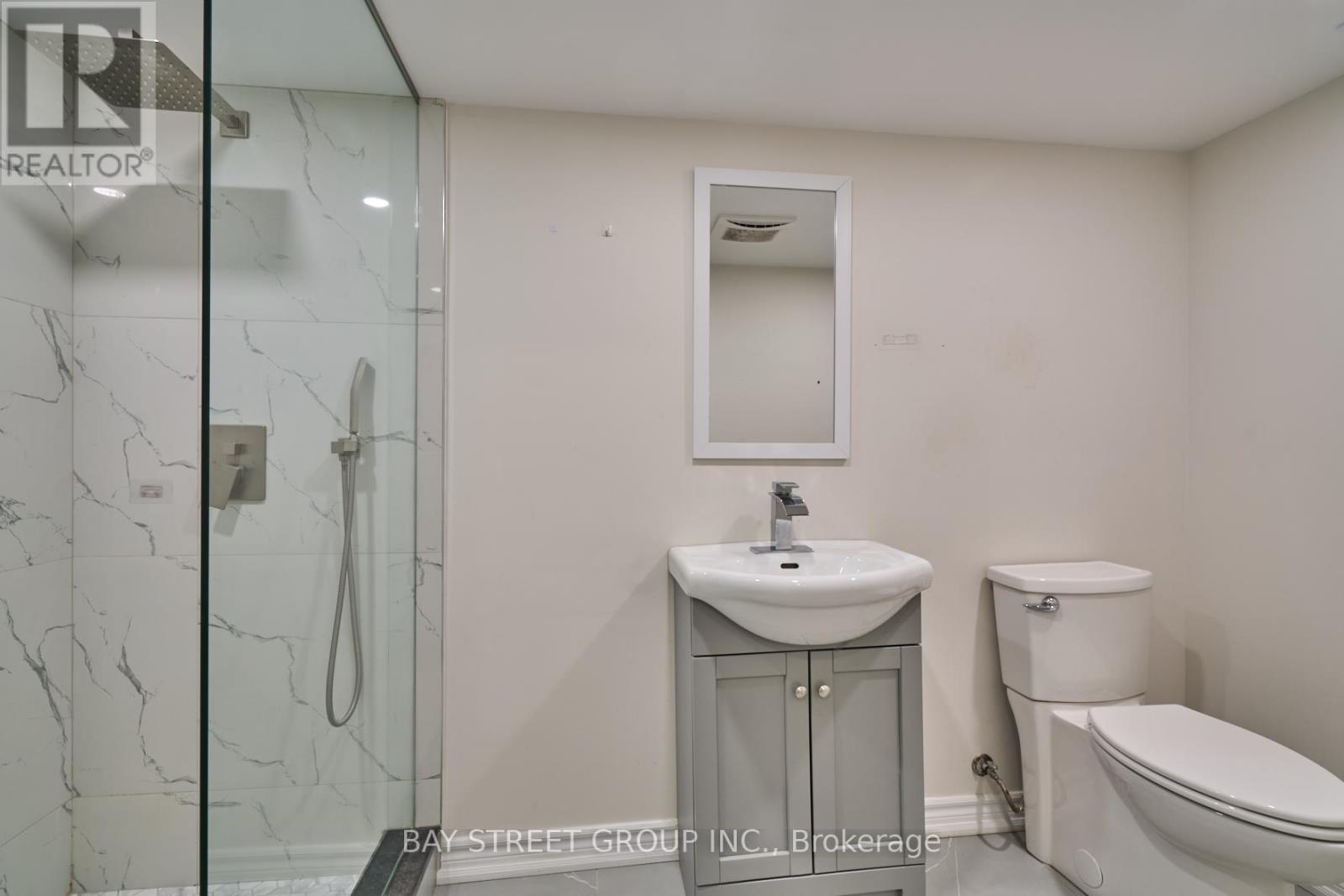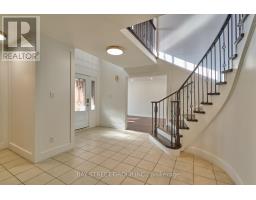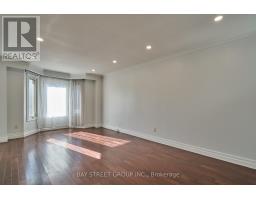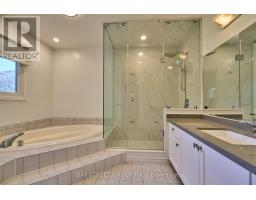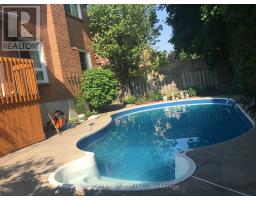2049 Grand Boulevard Oakville, Ontario L6H 4X7
$4,900 Monthly
Stunning 4 Bedroom + Den, 4 Baths Family Home With In-Ground Pool, Approx. 3200 Sqft, Freshly Painted On Main & 2nd Floors, Located In Sought After Wedgewood Creek Neighbourhood. Family Room With Fireplace, Large Kitchen With Stainless Steel Appliances, Granite Counters, And Breakfast Area With Walk-Out To Fenced Yard. Private Den, Separate Formal Dining Room And Living Room. Spacious Primary Bedroom With 5-Pce Ensuite. Hardwood Floors Throughout Main & Second Floor Rooms, Crown Moulding, Numerous Pot Lights. Basement Installed Laminate Flooring And Full Bath. Conveniently Close To Restaurants/Shops/Hwys. **** EXTRAS **** S/S Fridge, Stove, B/I Dishwasher, Washer, Dryer, All Electrical Light Fixtures, All Window Coverings, Garage Door Remote. (id:50886)
Property Details
| MLS® Number | W10430128 |
| Property Type | Single Family |
| Community Name | Iroquois Ridge North |
| Features | Carpet Free |
| ParkingSpaceTotal | 4 |
| PoolType | Inground Pool |
Building
| BathroomTotal | 4 |
| BedroomsAboveGround | 4 |
| BedroomsBelowGround | 1 |
| BedroomsTotal | 5 |
| Appliances | Garage Door Opener Remote(s) |
| BasementDevelopment | Finished |
| BasementType | N/a (finished) |
| ConstructionStyleAttachment | Detached |
| CoolingType | Central Air Conditioning |
| ExteriorFinish | Brick |
| FireplacePresent | Yes |
| FlooringType | Hardwood, Laminate, Ceramic |
| FoundationType | Unknown |
| HalfBathTotal | 1 |
| HeatingFuel | Natural Gas |
| HeatingType | Forced Air |
| StoriesTotal | 2 |
| SizeInterior | 2999.975 - 3499.9705 Sqft |
| Type | House |
| UtilityWater | Municipal Water |
Parking
| Attached Garage |
Land
| Acreage | No |
| Sewer | Sanitary Sewer |
Rooms
| Level | Type | Length | Width | Dimensions |
|---|---|---|---|---|
| Second Level | Primary Bedroom | 5.64 m | 4.51 m | 5.64 m x 4.51 m |
| Second Level | Bedroom 2 | 4.57 m | 3.66 m | 4.57 m x 3.66 m |
| Second Level | Bedroom 3 | 4.88 m | 3.66 m | 4.88 m x 3.66 m |
| Second Level | Bedroom 4 | 4.27 m | 3.5 m | 4.27 m x 3.5 m |
| Basement | Recreational, Games Room | Measurements not available | ||
| Main Level | Living Room | 5.48 m | 3.54 m | 5.48 m x 3.54 m |
| Main Level | Dining Room | 4.22 m | 3.66 m | 4.22 m x 3.66 m |
| Main Level | Family Room | 5.48 m | 3.35 m | 5.48 m x 3.35 m |
| Main Level | Kitchen | 4.57 m | 2.74 m | 4.57 m x 2.74 m |
| Main Level | Eating Area | 3.95 m | 2.8 m | 3.95 m x 2.8 m |
| Main Level | Den | 3.5 m | 3.05 m | 3.5 m x 3.05 m |
Interested?
Contact us for more information
Vivian Luo
Broker
8300 Woodbine Ave Ste 500
Markham, Ontario L3R 9Y7




